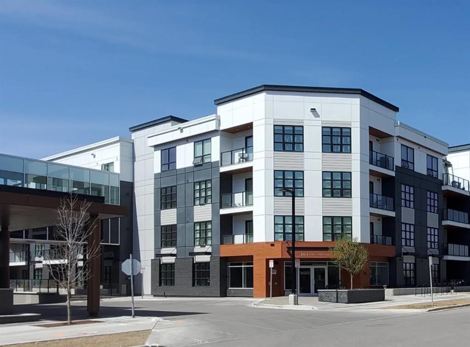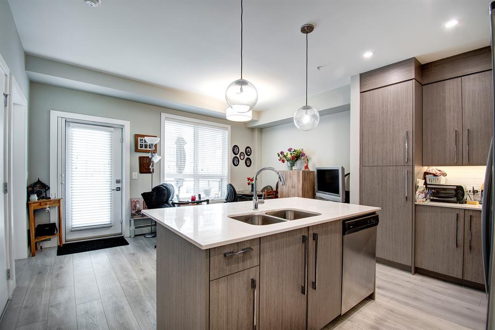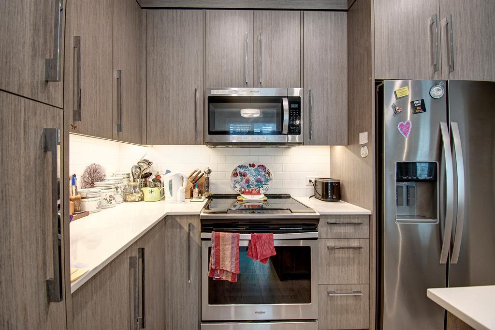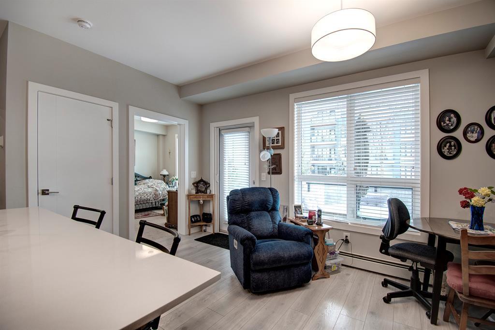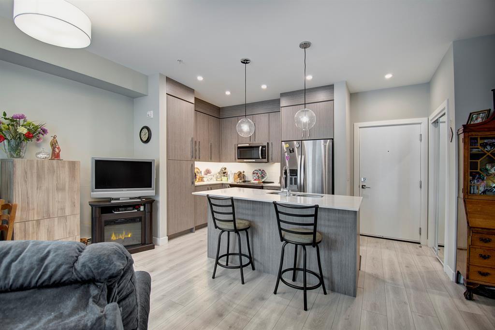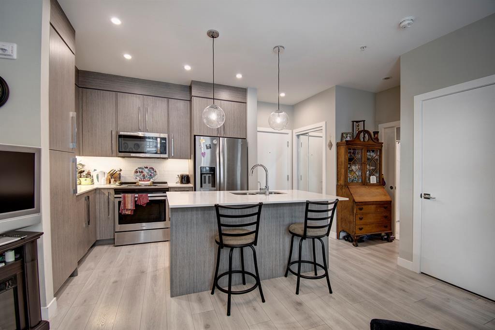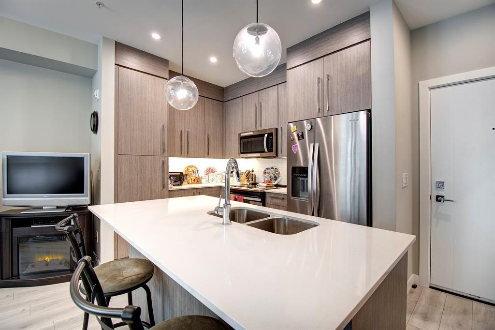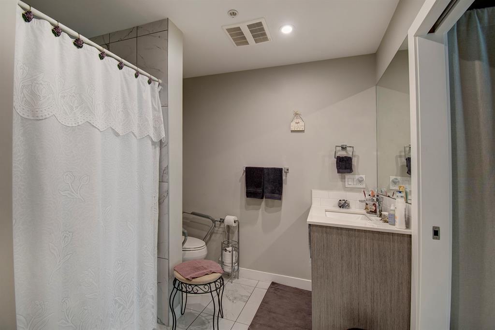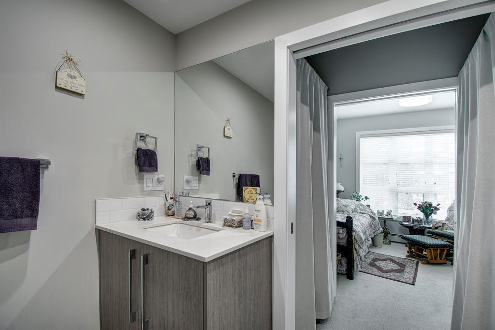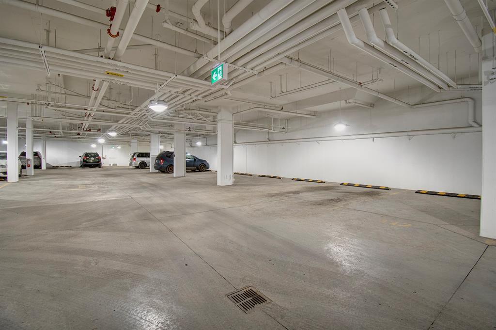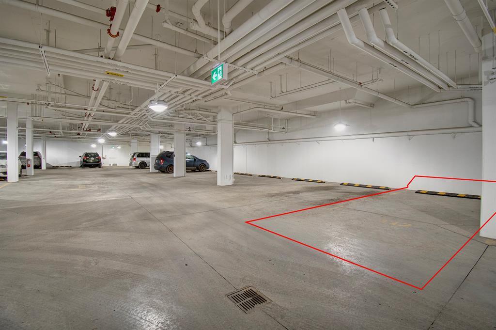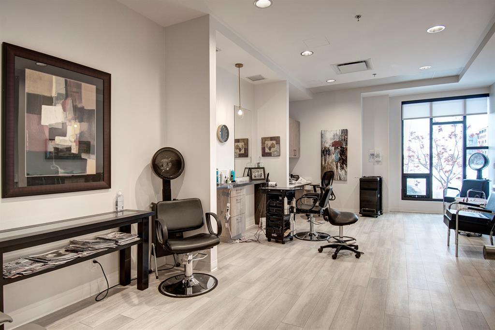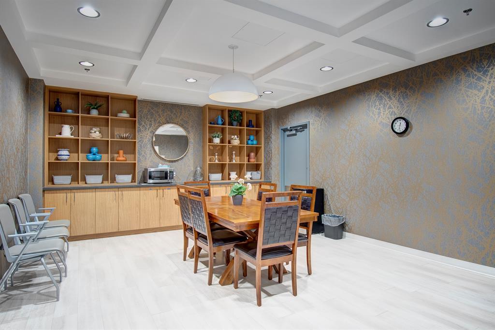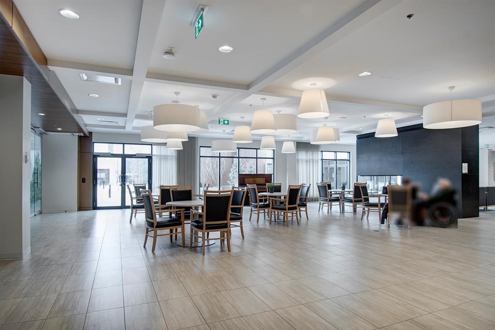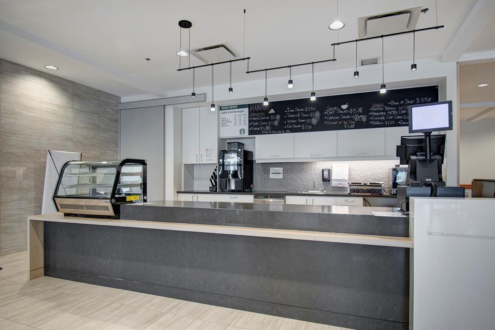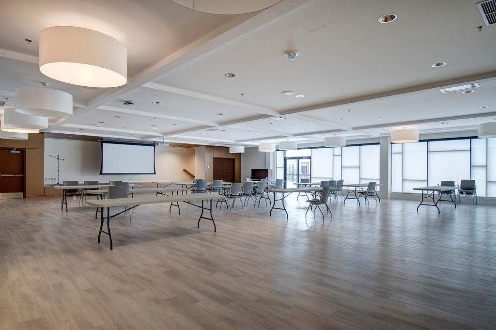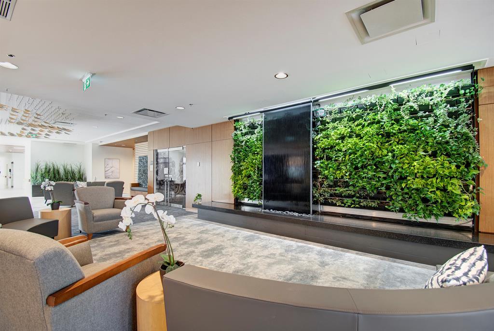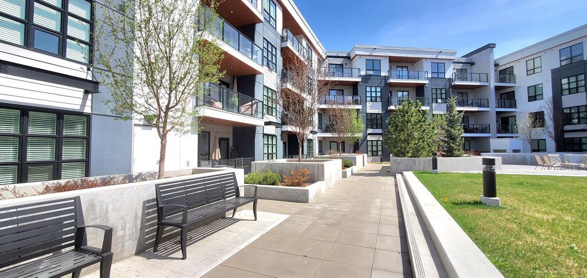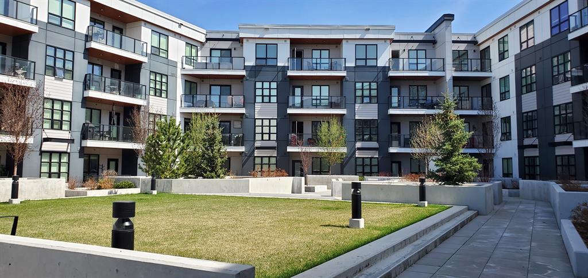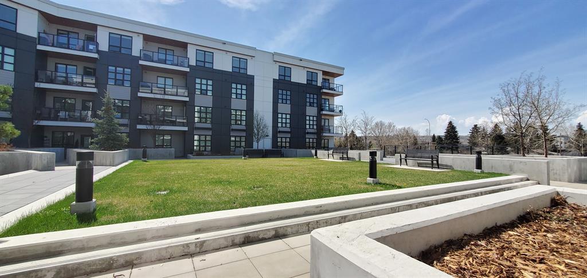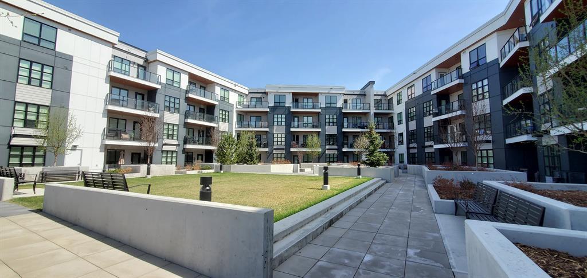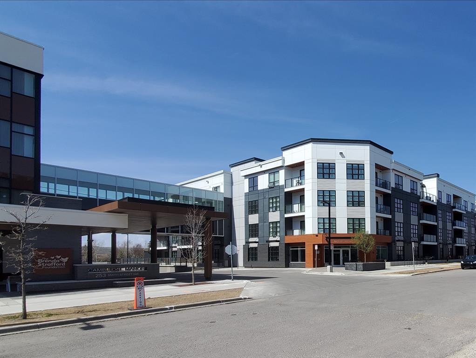- Alberta
- Calgary
383 Smith St NW
CAD$340,000
CAD$340,000 Asking price
112 383 Smith Street NWCalgary, Alberta, T3B6J9
Delisted · Delisted ·
111| 505 sqft
Listing information last updated on Thu Aug 24 2023 08:48:36 GMT-0400 (Eastern Daylight Time)

Open Map
Log in to view more information
Go To LoginSummary
IDA2051453
StatusDelisted
Ownership TypeCondominium/Strata
Brokered ByRE/MAX HOUSE OF REAL ESTATE
TypeResidential Apartment
AgeConstructed Date: 2020
Land SizeUnknown
Square Footage505 sqft
RoomsBed:1,Bath:1
Maint Fee301.5 / Monthly
Maint Fee Inclusions
Detail
Building
Bathroom Total1
Bedrooms Total1
Bedrooms Above Ground1
AmenitiesExercise Centre
AppliancesWasher,Refrigerator,Dishwasher,Stove,Dryer,Window Coverings
Architectural StyleLow rise
Constructed Date2020
Construction MaterialWood frame
Construction Style AttachmentAttached
Cooling TypeNone
Exterior FinishBrick,Composite Siding
Fireplace PresentFalse
Flooring TypeCeramic Tile,Hardwood
Half Bath Total0
Heating TypeBaseboard heaters
Size Interior505 sqft
Stories Total3
Total Finished Area505 sqft
TypeApartment
Land
Size Total TextUnknown
Acreagefalse
AmenitiesPark,Playground
Surrounding
Ammenities Near ByPark,Playground
Community FeaturesPets not Allowed,Age Restrictions
Zoning DescriptionM-2
Other
FeaturesSee remarks,No Animal Home,No Smoking Home,Parking
FireplaceFalse
HeatingBaseboard heaters
Unit No.112
Prop MgmtCatalyst Property Management
Remarks
Immaculate main floor condo at Maple in the University District. Canyon is an open floor plan which boasts 9 foot ceilings and has south exposure to the secure courtyard. The combined dining and living area are open to the gorgeous kitchen, which boasts a tasteful combination of upgraded stainless steel appliances, quartz countertops, island with breakfast bar, and plenty of cupboard space. Engineered floors dominate. Generous sized bedroom includes a walk-in closet and cheater ensuite. Further highlights include in suite washer/dryer and titled underground parking. The common area is modern and secure. This is an Adult Living (55+) building promoting independent living for seniors. Maple includes dining/housekeeping/salon services, fitness center along with outdoor amenities. This complex is close to shopping, public transportation, the University of Calgary, Foothills Hospital, and plenty of parks and bike paths. (id:22211)
The listing data above is provided under copyright by the Canada Real Estate Association.
The listing data is deemed reliable but is not guaranteed accurate by Canada Real Estate Association nor RealMaster.
MLS®, REALTOR® & associated logos are trademarks of The Canadian Real Estate Association.
Location
Province:
Alberta
City:
Calgary
Community:
University District
Room
Room
Level
Length
Width
Area
Living/Dining
Main
14.24
8.60
122.39
14.25 Ft x 8.58 Ft
Primary Bedroom
Main
11.25
10.01
112.61
11.25 Ft x 10.00 Ft
Foyer
Main
4.49
3.90
17.55
4.50 Ft x 3.92 Ft
Kitchen
Main
11.15
8.50
94.79
11.17 Ft x 8.50 Ft
4pc Bathroom
Main
8.23
8.17
67.27
8.25 Ft x 8.17 Ft
Laundry
Main
3.08
2.59
7.99
3.08 Ft x 2.58 Ft
Book Viewing
Your feedback has been submitted.
Submission Failed! Please check your input and try again or contact us

