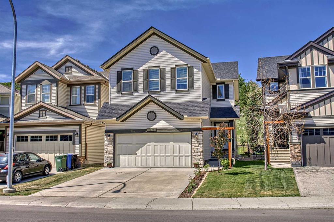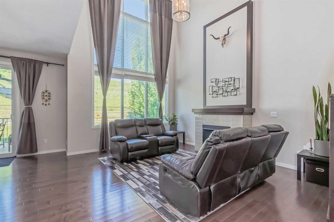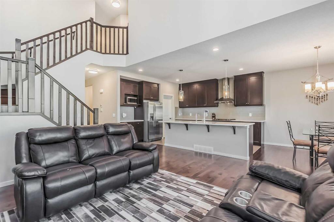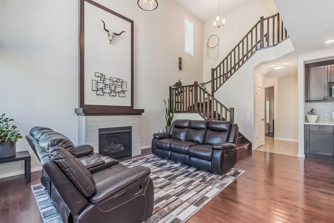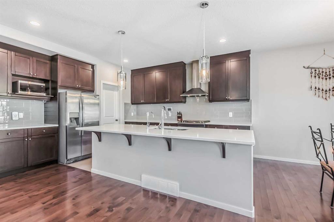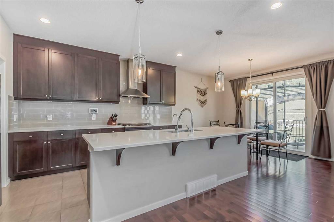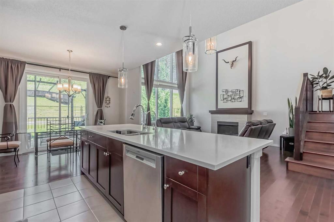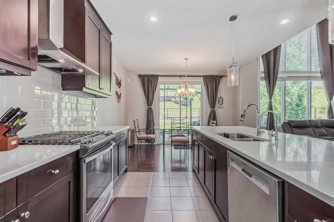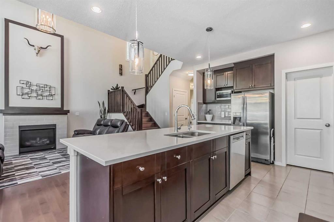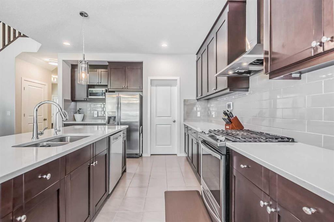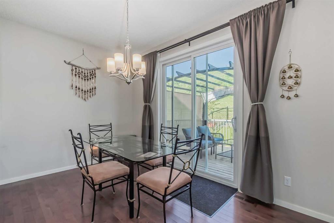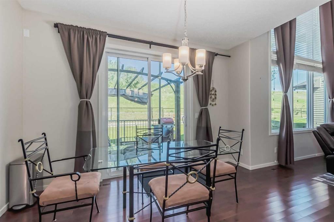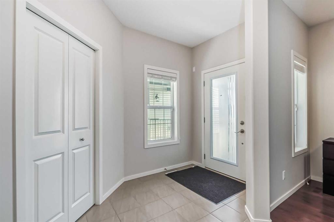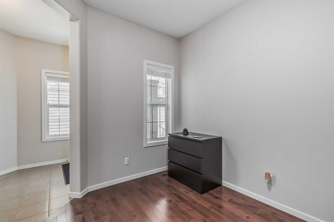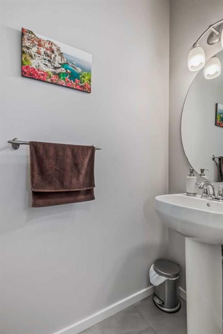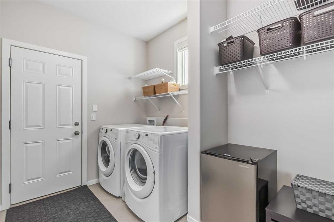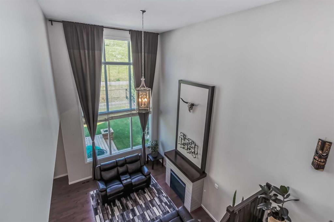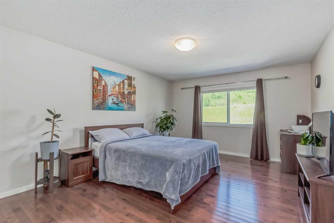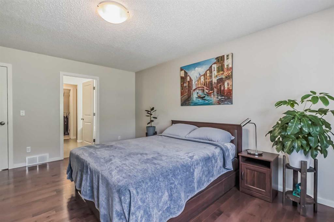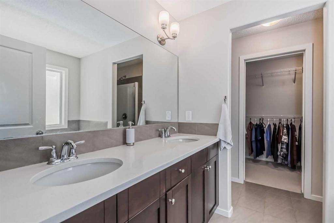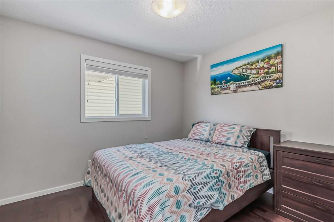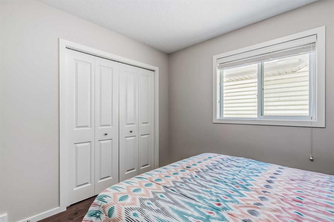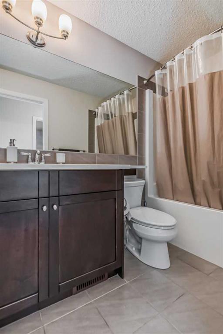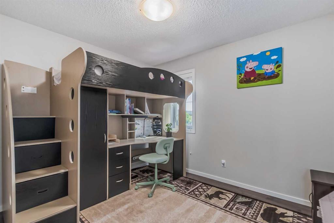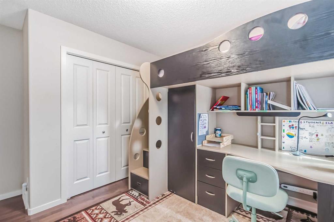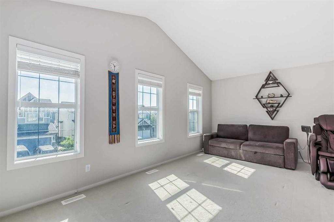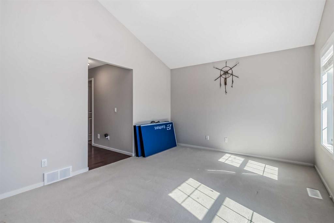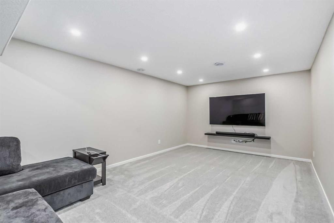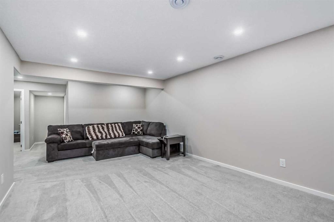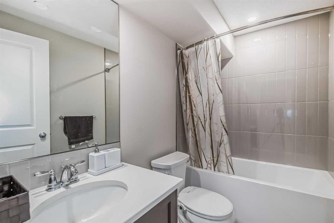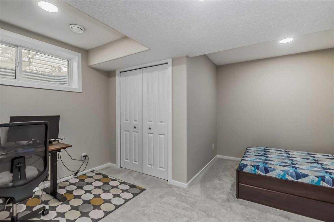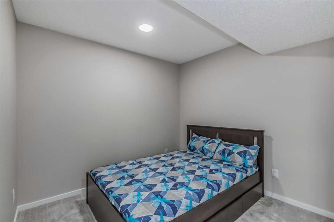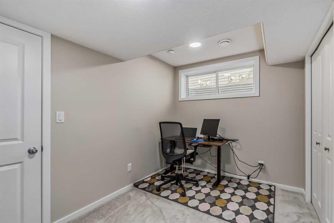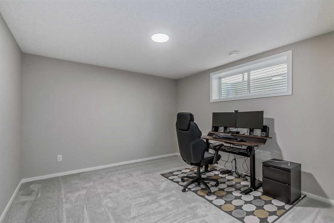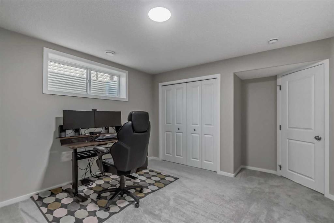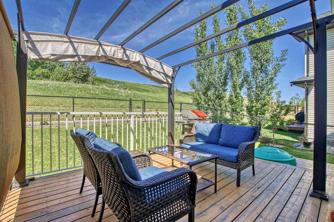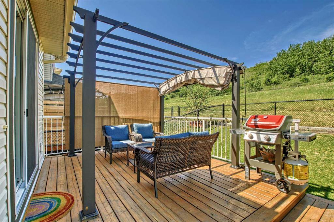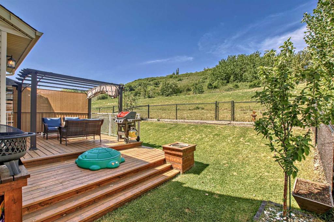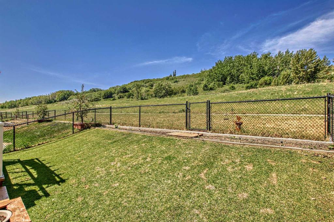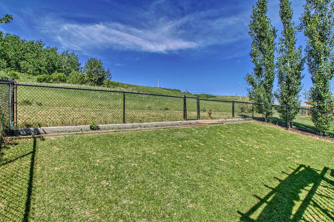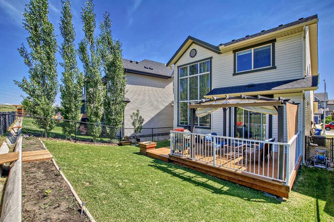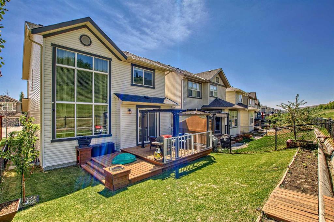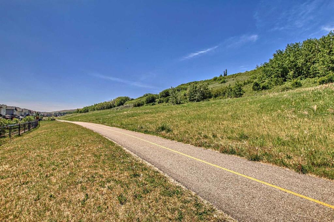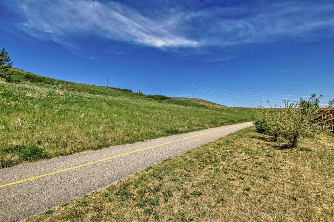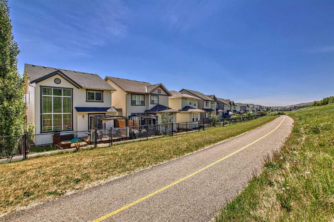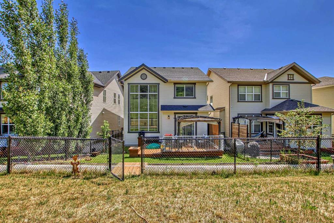- Alberta
- Calgary
383 Chaparral Valley Way SE
CAD$729,900
CAD$729,900 Asking price
383 Chaparral Valley Way SECalgary, Alberta, T2X0Y2
Delisted · Delisted ·
3+244| 2221 sqft
Listing information last updated on Fri Jun 23 2023 10:44:23 GMT-0400 (Eastern Daylight Time)

Open Map
Log in to view more information
Go To LoginSummary
IDA2056253
StatusDelisted
Ownership TypeFreehold
Brokered ByRE/MAX HOUSE OF REAL ESTATE
TypeResidential House,Detached
AgeConstructed Date: 2014
Land Size365 m2|0-4050 sqft
Square Footage2221 sqft
RoomsBed:3+2,Bath:4
Detail
Building
Bathroom Total4
Bedrooms Total5
Bedrooms Above Ground3
Bedrooms Below Ground2
AppliancesWasher,Refrigerator,Water softener,Gas stove(s),Dishwasher,Dryer,Microwave,Hood Fan,Window Coverings,Garage door opener
Basement DevelopmentFinished
Basement TypeFull (Finished)
Constructed Date2014
Construction MaterialWood frame
Construction Style AttachmentDetached
Cooling TypeCentral air conditioning
Exterior FinishStone,Vinyl siding
Fireplace PresentTrue
Fireplace Total1
Flooring TypeCarpeted,Ceramic Tile,Hardwood
Foundation TypePoured Concrete
Half Bath Total1
Heating TypeForced air
Size Interior2221 sqft
Stories Total2
Total Finished Area2221 sqft
TypeHouse
Land
Size Total365 m2|0-4,050 sqft
Size Total Text365 m2|0-4,050 sqft
Acreagefalse
AmenitiesGolf Course,Park,Playground
Fence TypeFence
Landscape FeaturesLandscaped
Size Irregular365.00
Surrounding
Ammenities Near ByGolf Course,Park,Playground
Community FeaturesGolf Course Development
View TypeView
Zoning DescriptionR-1
Other
FeaturesPVC window,No neighbours behind,Closet Organizers,No Smoking Home
BasementFinished,Full (Finished)
FireplaceTrue
HeatingForced air
Remarks
Welcome to this exquisite residence, where refined elegance intertwines with natural beauty. Upon entering, prepare to be captivated by the sunlight that cascades through the flex-space, the living room, and the patio doors adorning the dining area. Whether you envision a sophisticated office, a serene sitting room, or a cozy den, the front flex-space offers limitless possibilities. Gorgeously crafted hardwood flooring graces the house exuding an air of timeless allure. As you proceed into the open-concept main floor, your gaze will inevitably be drawn to the breathtaking living room, adorned with an 18' vaulted ceiling and magnificent, expansive windows. These windows present a captivating panorama of the surrounding grassland and majestic trees—a vista that defies expectations at this price point. A modern gas fireplace, featuring an impeccably trimmed mantel and accent wall, provides an ideal focal point for cherished artwork or a cinematic masterpiece. The open-concept layout is enhanced by the luxurious kitchen, with resplendent full-height wood-grained cabinets, stainless-steel appliances, quartz countertops, a walk-in pantry, and an expansive island. With a seamless fusion of indoor and outdoor living, the patio doors beckon you to the west-facing, two-tiered deck and the fenced-in landscaped yard. Revel in the evening sun or embark on endless strolls along the Fish Creek walking trails, which await just beyond your doorstep. Completing the main floor is a two-piece washroom and a spacious laundry room/mudroom, situated off the double, attached garage with ample floor-to-ceiling storage. Ascending the stairs to the upper level, you are welcomed by the expansive primary bedroom bathed in natural light with views of the green space. Indulge in the five-piece ensuite with the large walk-in closet. Two additional bedrooms, generously proportioned and graced with ample windows, offer havens of comfort and rest. A modern and luminous four-piece washroom provides a serene space for rejuvenation. Furthermore, the carpeted bonus room radiates warmth and hospitality, inviting cherished moments of family enjoyment. The professionally and meticulously completed basement with all the necessary permits, showcases a well-lit ambiance and encompasses two spacious bedrooms/offices, a large entertainment area, and a contemporary four-piece washroom. The mechanical room contains an oversized water heater, water softener, high-efficiency furnace, and a Fantech ventilation system. Notably, this home has been meticulously maintained as a non-smoking environment, boasting upgraded light fixtures, energy-efficient LED bulbs, and the added comfort of air conditioning. Ideally located near an array of conveniences, this enchanting residence is steps away from the Blue Devil and McKenzie Meadows Golf Courses, Sikome Lake, Fish Creek Park, the Bow River, esteemed schools, city transit, local shopping, and major thoroughfares. Book your showing today and come on buy! (id:22211)
The listing data above is provided under copyright by the Canada Real Estate Association.
The listing data is deemed reliable but is not guaranteed accurate by Canada Real Estate Association nor RealMaster.
MLS®, REALTOR® & associated logos are trademarks of The Canadian Real Estate Association.
Location
Province:
Alberta
City:
Calgary
Community:
Chaparral
Room
Room
Level
Length
Width
Area
Bedroom
Lower
14.99
13.58
203.65
15.00 Ft x 13.58 Ft
4pc Bathroom
Lower
8.43
4.92
41.49
8.42 Ft x 4.92 Ft
Recreational, Games
Lower
11.75
21.10
247.78
11.75 Ft x 21.08 Ft
Bedroom
Lower
14.67
11.68
171.29
14.67 Ft x 11.67 Ft
Dining
Main
11.91
12.99
154.73
11.92 Ft x 13.00 Ft
Kitchen
Main
11.91
12.93
153.95
11.92 Ft x 12.92 Ft
Living
Main
12.43
15.68
195.00
12.42 Ft x 15.67 Ft
Den
Main
11.25
8.99
101.16
11.25 Ft x 9.00 Ft
2pc Bathroom
Main
2.82
6.92
19.53
2.83 Ft x 6.92 Ft
Laundry
Main
7.32
11.42
83.53
7.33 Ft x 11.42 Ft
Primary Bedroom
Upper
16.93
12.66
214.39
16.92 Ft x 12.67 Ft
5pc Bathroom
Upper
8.76
9.25
81.05
8.75 Ft x 9.25 Ft
Bedroom
Upper
10.93
9.84
107.53
10.92 Ft x 9.83 Ft
4pc Bathroom
Upper
4.92
8.83
43.43
4.92 Ft x 8.83 Ft
Bedroom
Upper
9.68
10.66
103.20
9.67 Ft x 10.67 Ft
Bonus
Upper
19.00
11.42
216.88
19.00 Ft x 11.42 Ft
Book Viewing
Your feedback has been submitted.
Submission Failed! Please check your input and try again or contact us

