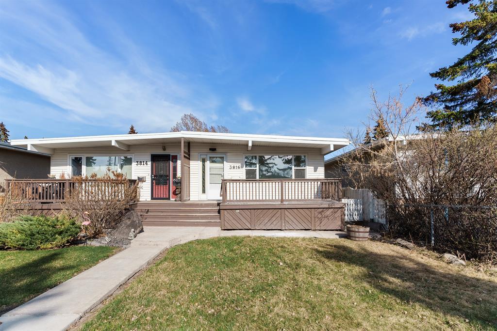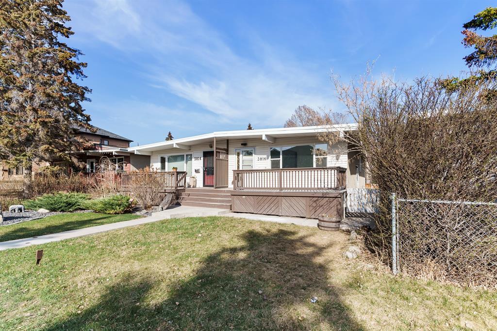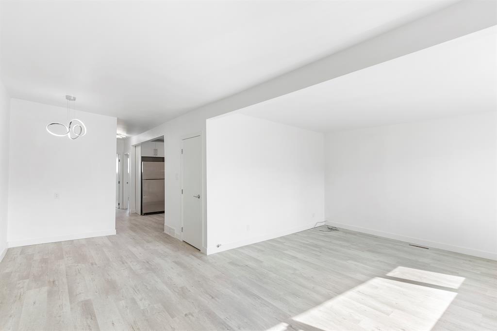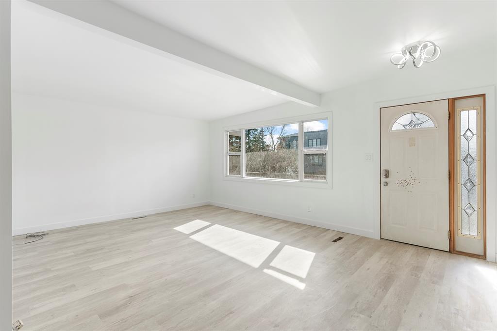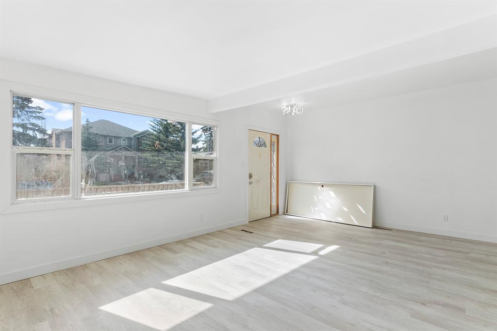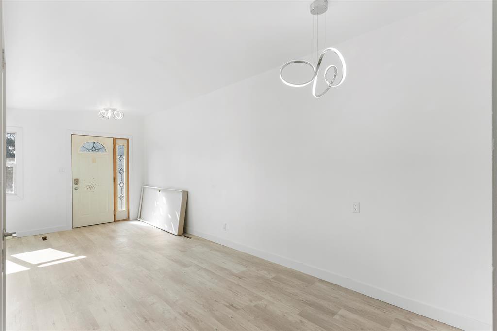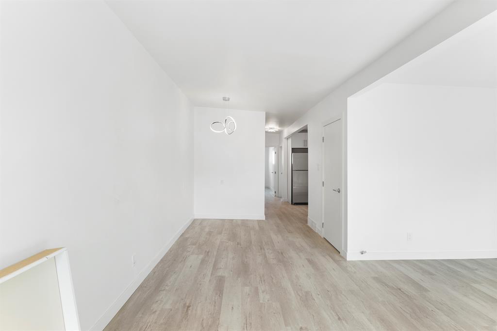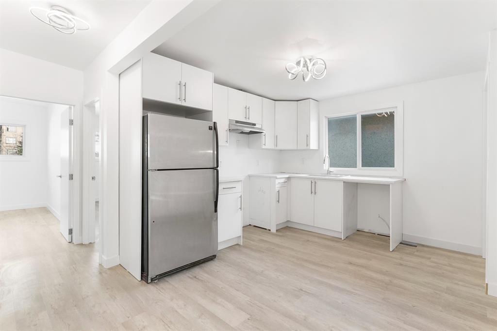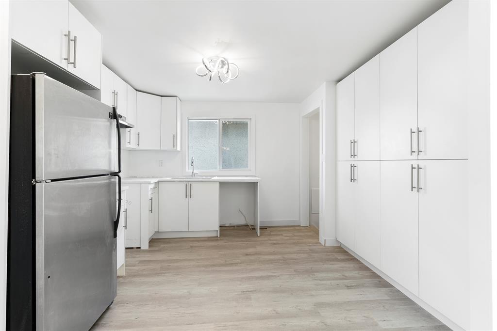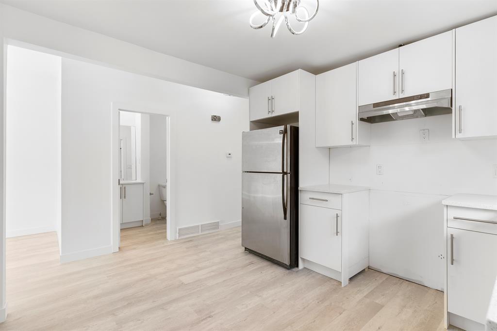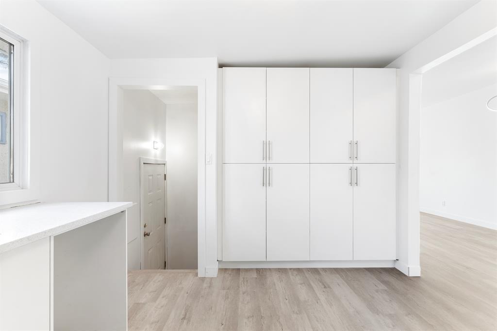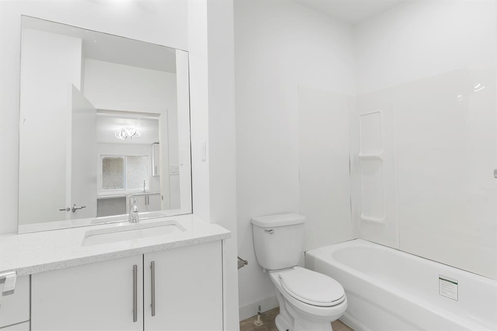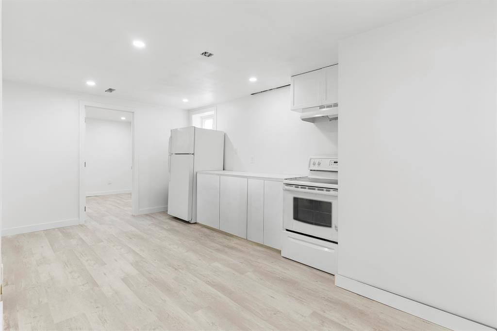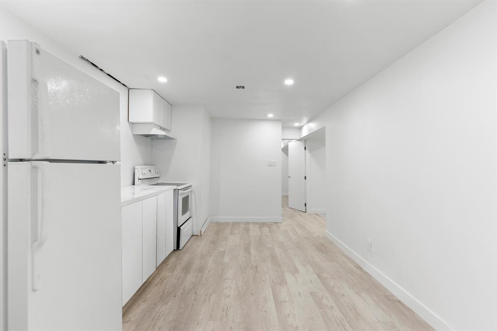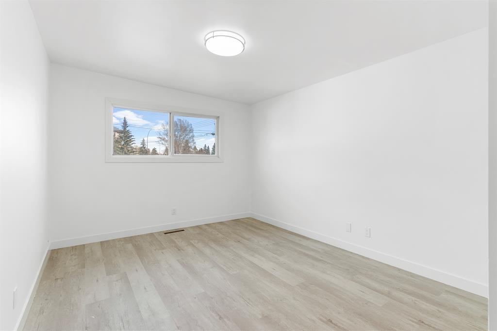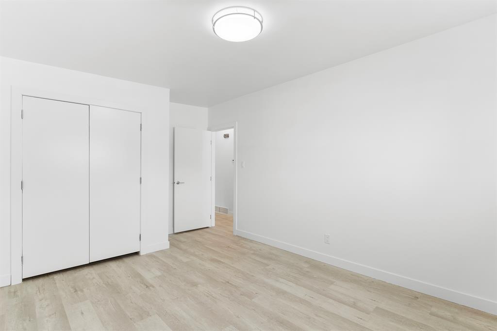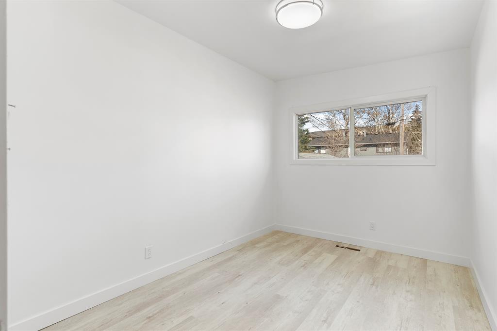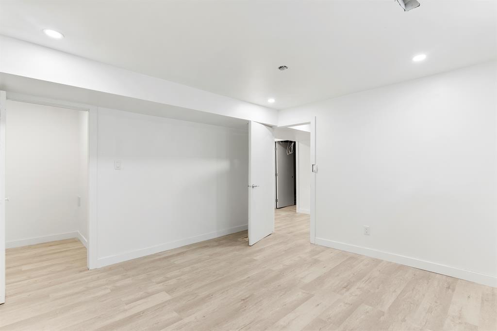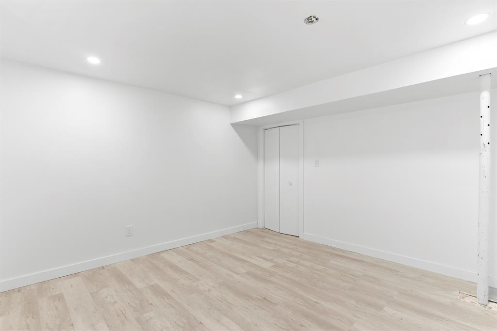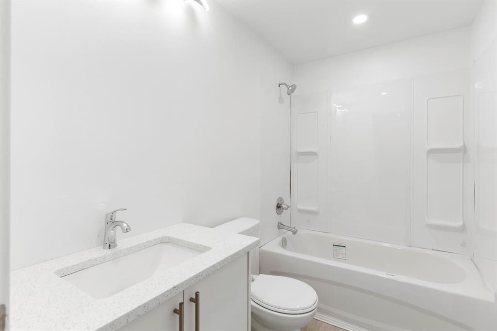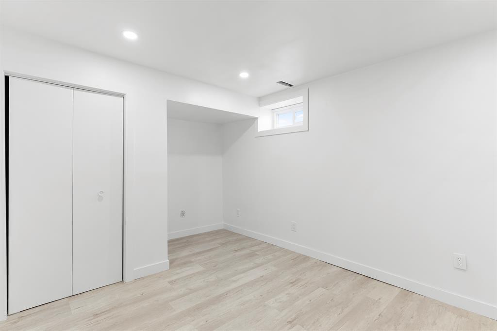- Alberta
- Calgary
3816 44 St SW
CAD$494,900
CAD$494,900 Asking price
3816 44 Street SWCalgary, Alberta, T3E3S3
Delisted · Delisted ·
2+224| 863.46 sqft
Listing information last updated on Fri Jun 23 2023 15:15:59 GMT-0400 (Eastern Daylight Time)

Open Map
Log in to view more information
Go To LoginSummary
IDA2056010
StatusDelisted
Ownership TypeFreehold
Brokered ByREAL BROKER
TypeResidential House,Duplex,Semi-Detached,Bungalow
AgeConstructed Date: 1965
Land Size26.01 m2|0-4050 sqft
Square Footage863.46 sqft
RoomsBed:2+2,Bath:2
Virtual Tour
Detail
Building
Bathroom Total2
Bedrooms Total4
Bedrooms Above Ground2
Bedrooms Below Ground2
AppliancesWasher,Refrigerator,Stove,Dryer,Hood Fan
Architectural StyleBungalow
Basement DevelopmentFinished
Basement FeaturesSeparate entrance,Suite
Basement TypeFull (Finished)
Constructed Date1965
Construction MaterialWood frame
Construction Style AttachmentSemi-detached
Cooling TypeNone
Exterior FinishStucco,Vinyl siding
Fireplace PresentFalse
Flooring TypeVinyl Plank
Foundation TypePoured Concrete
Half Bath Total0
Heating FuelNatural gas
Heating TypeForced air
Size Interior863.46 sqft
Stories Total1
Total Finished Area863.46 sqft
TypeDuplex
Land
Size Total26.01 m2|0-4,050 sqft
Size Total Text26.01 m2|0-4,050 sqft
Acreagefalse
AmenitiesPark,Playground
Fence TypeFence
Size Irregular26.01
Other
Street
Parking Pad
Surrounding
Ammenities Near ByPark,Playground
Zoning DescriptionR-C2
Other
FeaturesBack lane,PVC window,No neighbours behind,No Animal Home,No Smoking Home
BasementFinished,Separate entrance,Suite,Full (Finished)
FireplaceFalse
HeatingForced air
Remarks
FULLY RENOVATED! MORTGAGE HELPER! CLOSE TO SCHOOLS AND MRU! Welcome to this FULLY RENOVATED HALF DUPLEX in the very DESIRED COMMUNITY of GLENBROOK! This property has been FULLY RENOVATED from TOP to BOTTOM with NEW LUXURY VINYL PLANKS, NEW KITCHEN AND CABINETS, NEW TUBS AND TOILETS, NEW LIGHTING FIXTURES, and MORE! You enter this BEAUTIFUL home through your COVERED FRONT PORCH and are greeted with your SPACIOUS LIVING ROOM! Following that you have your COZY DINING ROOM with a CLOSET that can be used as your UPPER LAUNDRY! The KITCHEN is BRAND NEW with BRAND NEW CABINETS and a HUGE PANTRY! You also have STAINLESS STEEL APPLIANCES and QUARTZ COUNTERTOPS! You then have your 4 PIECE BATHROOM! With TWO GREAT SIZED BEDROOMS! The KITCHEN leads to your BASEMENT that is DEVELOPED with an ILLEGAL SUITE with SEPARATE ENTRANCE! You are greeted with a SPACIOUS REC ROOM with BASEMENT KITCHEN! You will also find TWO ADDITIONAL BEDROOMS and a 4 PIECE BATHROOM! The EXTERIOR of this home has been kept in great shape with the PORCH RESTAINED EVERY YEAR! As well as NEW ROOF MEMBRANE! This home has been BROUGHT DOWN TO THE STUDS and RENOVATED to MODERN STANDARDS! You are MINUTES AWAY from ELEMENTARY, JUNIOR HIGH, and HIGH SCHOOLS as well as MOUNT ROYAL UNIVERSITY! You also have great access to SHOPPING such as, RESTAURANTS, OUTLET STORES, a MOVIE THEATRE and MORE! Great ACCESS to GLENMORE TRAIL SW, SARCEE TRAIL SW, and RICHMOND ROAD SW. (id:22211)
The listing data above is provided under copyright by the Canada Real Estate Association.
The listing data is deemed reliable but is not guaranteed accurate by Canada Real Estate Association nor RealMaster.
MLS®, REALTOR® & associated logos are trademarks of The Canadian Real Estate Association.
Location
Province:
Alberta
City:
Calgary
Community:
Glenbrook
Room
Room
Level
Length
Width
Area
Recreational, Games
Bsmt
14.57
19.82
288.66
4.44 M x 6.04 M
Kitchen
Bsmt
298.56
12.99
3878.88
.91 M x 3.96 M
Bedroom
Bsmt
13.32
10.50
139.84
4.06 M x 3.20 M
Bedroom
Bsmt
12.43
12.17
151.35
3.79 M x 3.71 M
4pc Bathroom
Bsmt
4.92
8.07
39.72
1.50 M x 2.46 M
Furnace
Bsmt
7.51
23.82
178.95
2.29 M x 7.26 M
Living
Main
19.16
13.16
252.07
5.84 M x 4.01 M
Dining
Main
8.33
7.58
63.16
2.54 M x 2.31 M
Kitchen
Main
10.43
12.43
129.73
3.18 M x 3.79 M
4pc Bathroom
Main
4.92
9.51
46.82
1.50 M x 2.90 M
Primary Bedroom
Main
10.43
15.26
159.17
3.18 M x 4.65 M
Bedroom
Main
8.43
11.75
99.03
2.57 M x 3.58 M
Book Viewing
Your feedback has been submitted.
Submission Failed! Please check your input and try again or contact us

