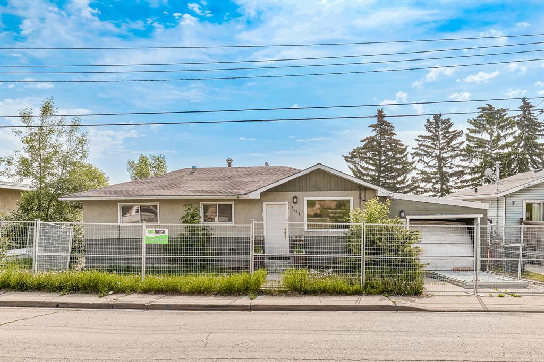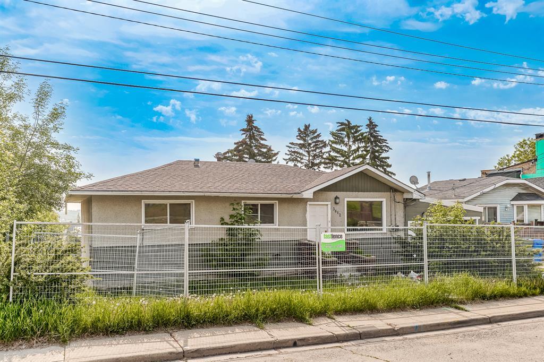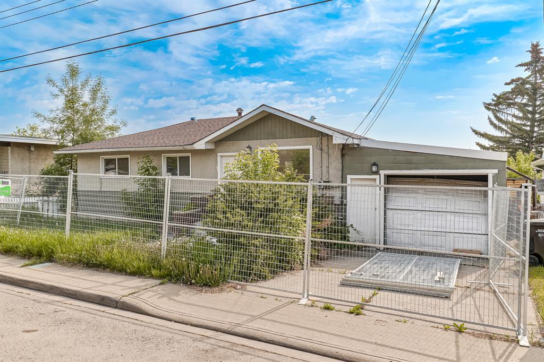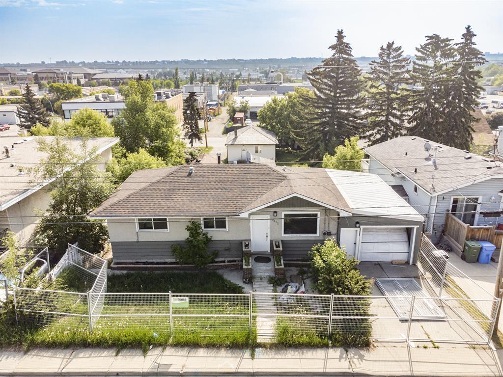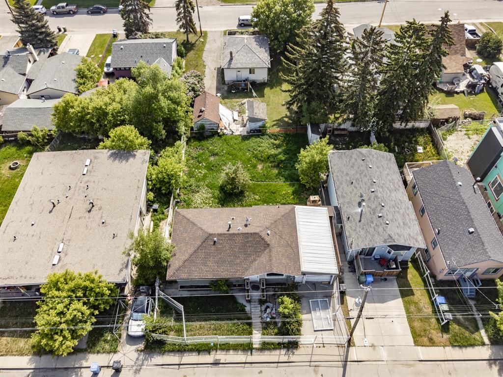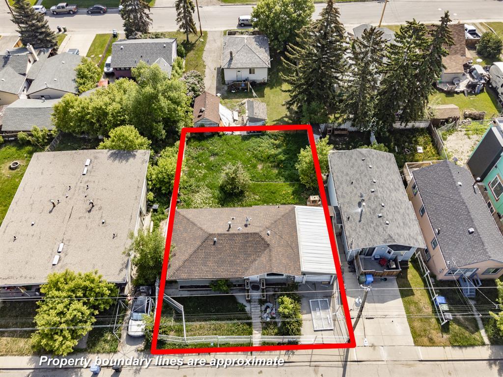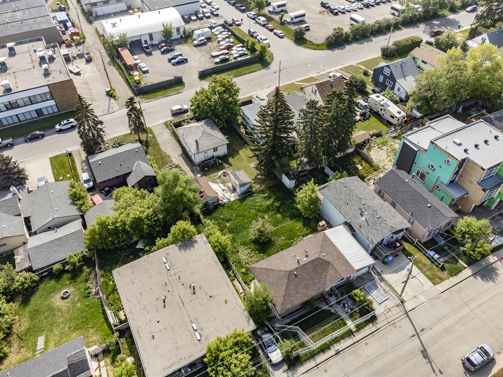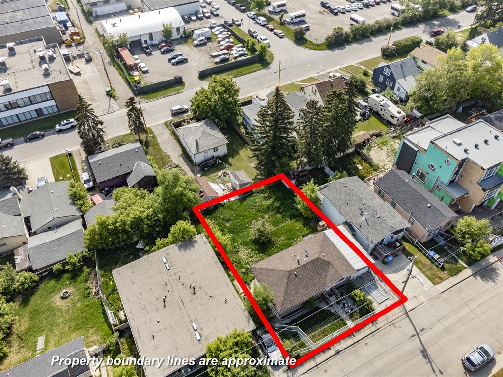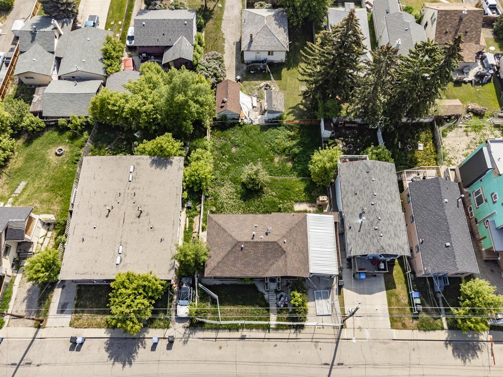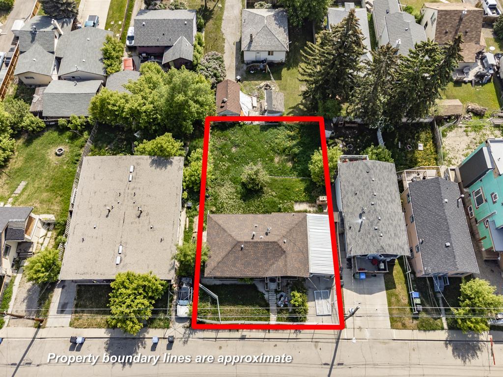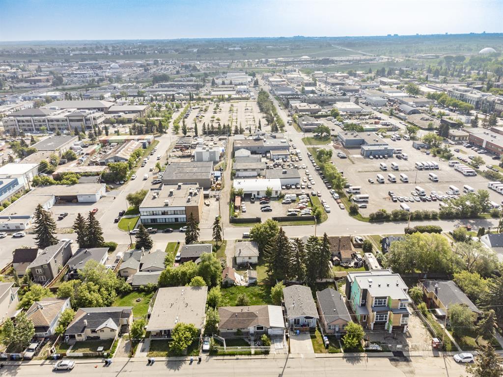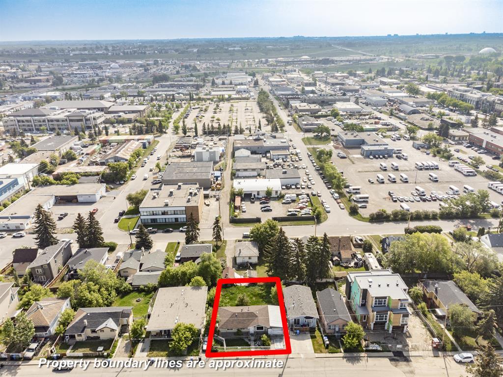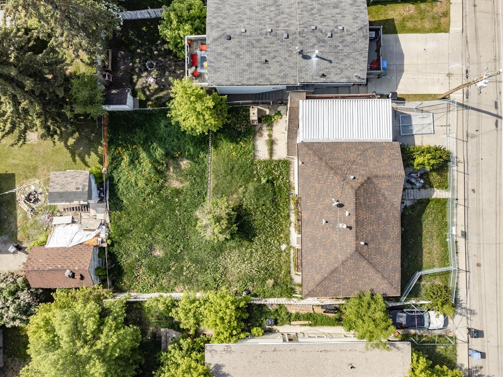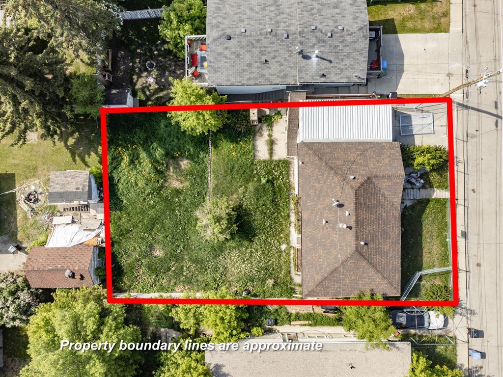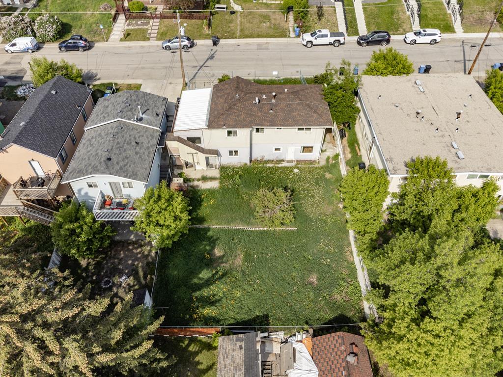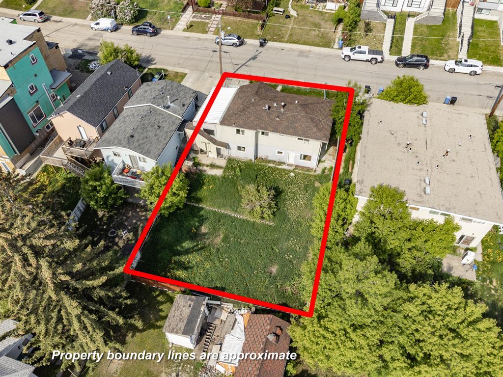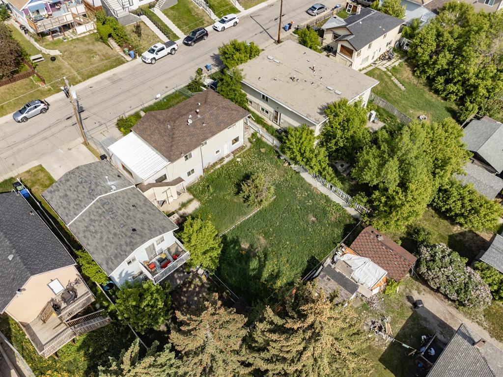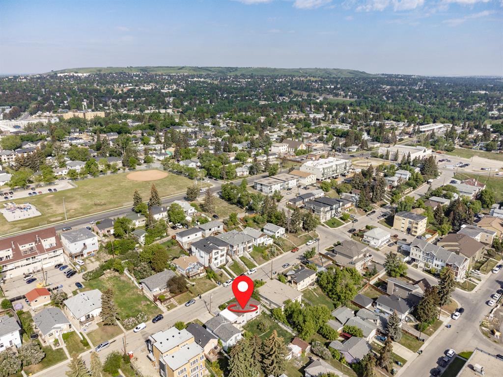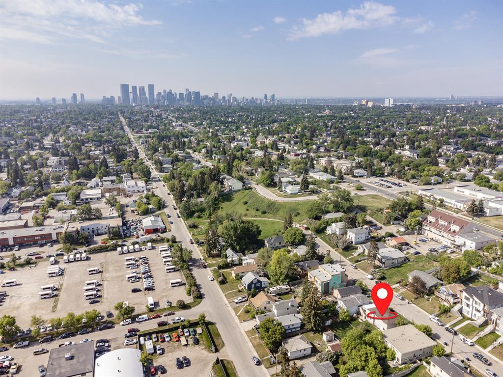- Alberta
- Calgary
3812 Centre A St NE
CAD$550,000
CAD$550,000 Asking price
3812 Centre A Street NECalgary, Alberta, T2E3A6
Delisted · Delisted ·
11| 862 sqft
Listing information last updated on Mon Aug 07 2023 20:39:57 GMT-0400 (Eastern Daylight Time)

Open Map
Log in to view more information
Go To LoginSummary
IDA2053902
StatusDelisted
Ownership TypeFreehold
Brokered ByRE/MAX FIRST
TypeResidential House,Detached,Bungalow
AgeConstructed Date: 1919
Land Size537 m2|4051 - 7250 sqft
Square Footage862 sqft
RoomsBed:1,Bath:1
Detail
Building
Bathroom Total1
Bedrooms Total1
Bedrooms Above Ground1
AppliancesNone
Architectural StyleBungalow
Basement DevelopmentFinished
Basement FeaturesWalk out
Basement TypeUnknown (Finished)
Constructed Date1919
Construction Style AttachmentDetached
Cooling TypeNone
Exterior FinishStucco,Wood siding
Fireplace PresentFalse
Flooring TypeCeramic Tile,Hardwood
Foundation TypePoured Concrete
Half Bath Total0
Heating TypeSee remarks
Size Interior862 sqft
Stories Total1
Total Finished Area862 sqft
TypeHouse
Land
Size Total537 m2|4,051 - 7,250 sqft
Size Total Text537 m2|4,051 - 7,250 sqft
Acreagefalse
Fence TypeNot fenced
Size Irregular537.00
Surrounding
Zoning DescriptionR-C2
Other
FeaturesSee remarks
BasementFinished,Walk out,Unknown (Finished)
FireplaceFalse
HeatingSee remarks
Remarks
Attention Builders and Investors! We are thrilled to announce an exciting opportunity for development in a fantastic location! With permits underway and a development permit already secured, we are eagerly awaiting the final building permit to kickstart a groundbreaking project, introducing a Duplex with Attached Garages and Legal Suites! Our architectural plans showcase a stunning duplex design with practical functionality - each side of the duplex features attached garages, offering residents convenience and ample parking space. Furthermore, the basements on both sides have been thoughtfully designed to include legal suites, adding tremendous value and potential rental income. Situated in a highly sought-after area, this development boasts an enviable location that will surely attract discerning buyers and tenants. With its proximity to major amenities, transportation hubs, schools, and recreational facilities, residents will enjoy a vibrant and convenient lifestyle. This development project presents an incredible investment opportunity for builders and investors looking to capitalize on a lucrative market. With permits in progress, you can quickly move forward and start construction on this promising venture. Take advantage of the chance to participate in this exciting professional project. Reach out to us now to learn more and secure your involvement in this exceptional development. (id:22211)
The listing data above is provided under copyright by the Canada Real Estate Association.
The listing data is deemed reliable but is not guaranteed accurate by Canada Real Estate Association nor RealMaster.
MLS®, REALTOR® & associated logos are trademarks of The Canadian Real Estate Association.
Location
Province:
Alberta
City:
Calgary
Community:
Highland Park
Room
Room
Level
Length
Width
Area
Primary Bedroom
Main
12.43
9.58
119.12
12.42 Ft x 9.58 Ft
4pc Bathroom
Main
NaN
Measurements not available
Book Viewing
Your feedback has been submitted.
Submission Failed! Please check your input and try again or contact us

