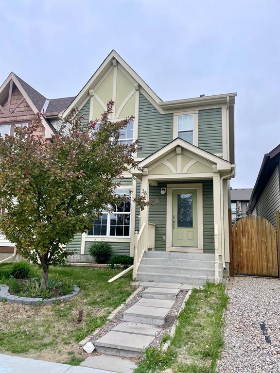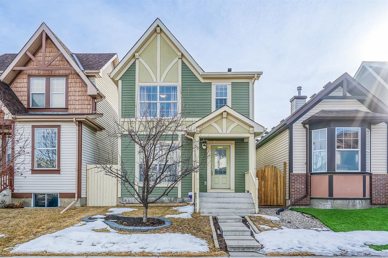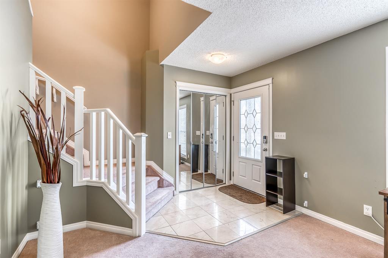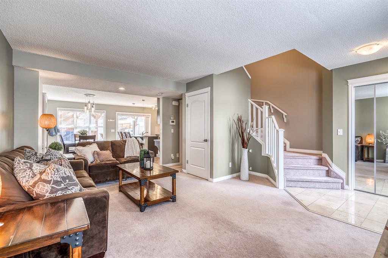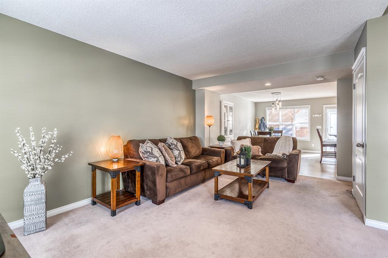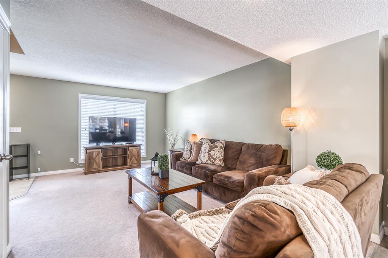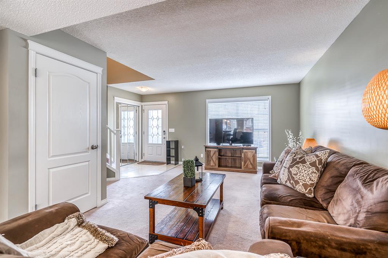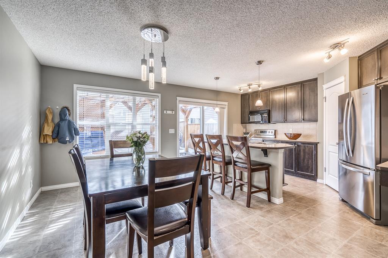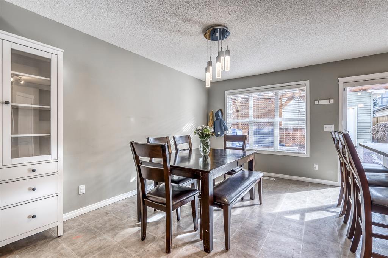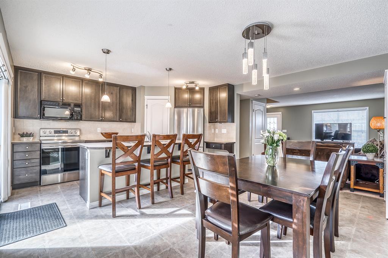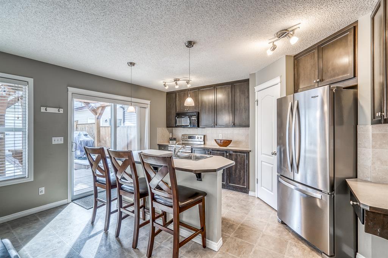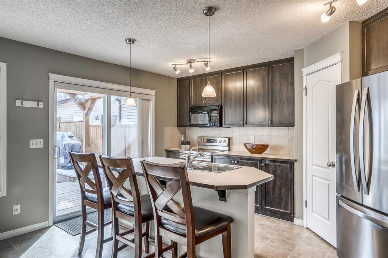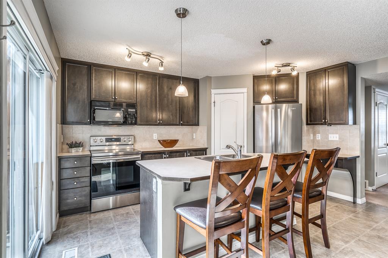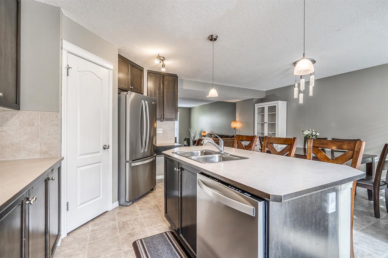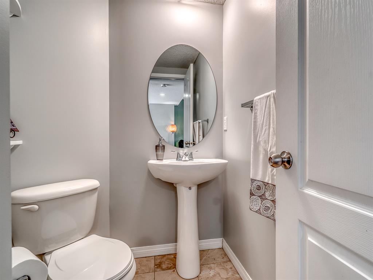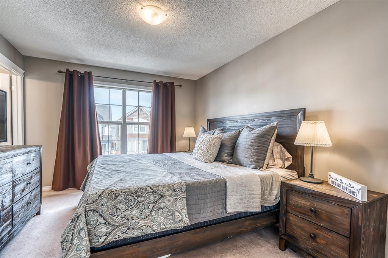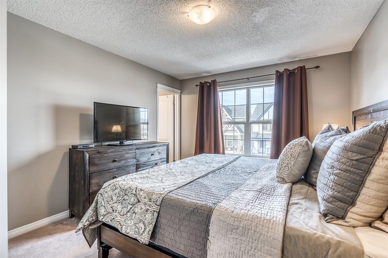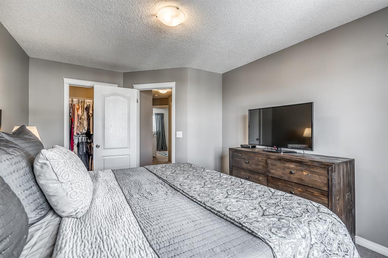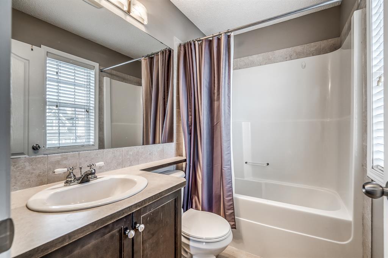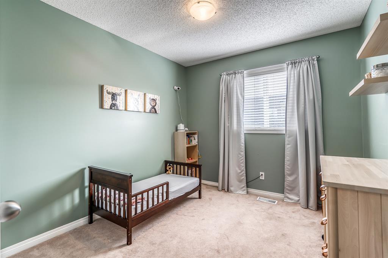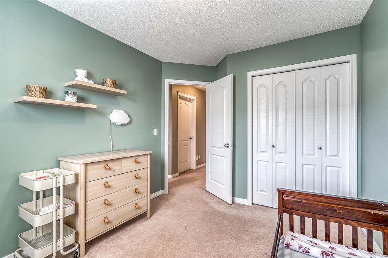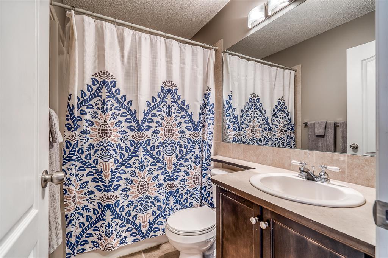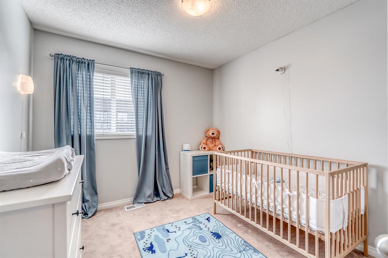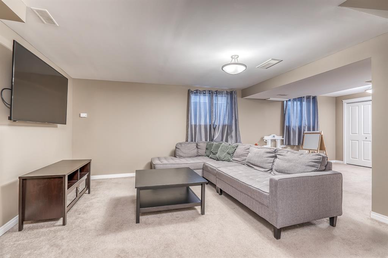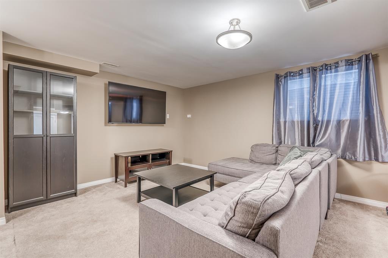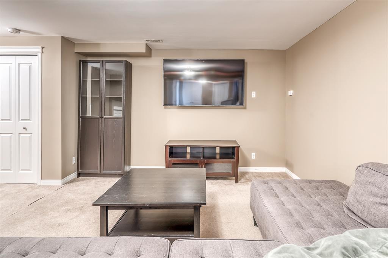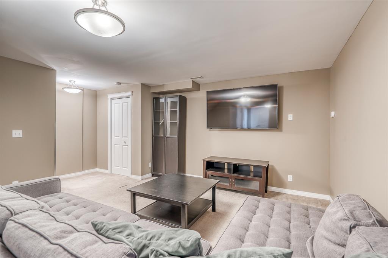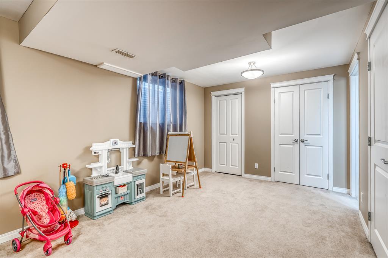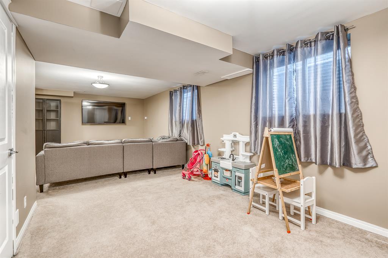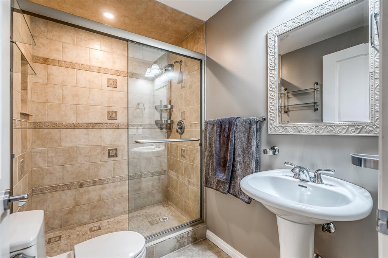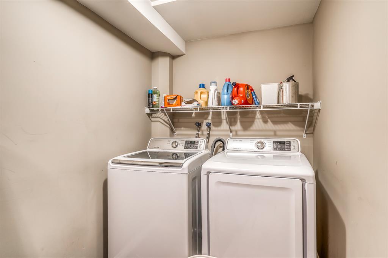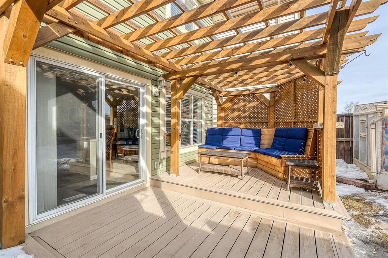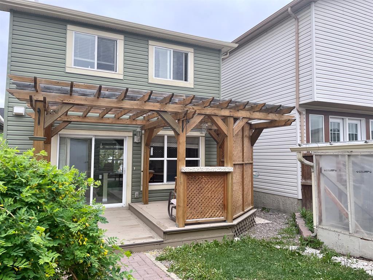- Alberta
- Calgary
38 New Brighton Green SE
CAD$535,000
CAD$535,000 Asking price
38 New Brighton Green SECalgary, Alberta, T2Z0J8
Delisted · Delisted ·
342| 1319.21 sqft
Listing information last updated on Wed Jun 21 2023 23:54:08 GMT-0400 (Eastern Daylight Time)

Open Map
Log in to view more information
Go To LoginSummary
IDA2053575
StatusDelisted
Ownership TypeFreehold
Brokered ByCENTURY 21 BAMBER REALTY LTD.
TypeResidential House,Detached
AgeConstructed Date: 2006
Land Size245 m2|0-4050 sqft
Square Footage1319.21 sqft
RoomsBed:3,Bath:4
Detail
Building
Bathroom Total4
Bedrooms Total3
Bedrooms Above Ground3
AppliancesWasher,Refrigerator,Dishwasher,Stove,Dryer,Microwave Range Hood Combo,Window Coverings,Garage door opener
Basement DevelopmentFinished
Basement TypeFull (Finished)
Constructed Date2006
Construction MaterialWood frame
Construction Style AttachmentDetached
Cooling TypeCentral air conditioning
Exterior FinishVinyl siding
Fireplace PresentFalse
Flooring TypeCarpeted,Ceramic Tile
Foundation TypePoured Concrete
Half Bath Total1
Heating FuelNatural gas
Heating TypeForced air
Size Interior1319.21 sqft
Stories Total2
Total Finished Area1319.21 sqft
TypeHouse
Land
Size Total245 m2|0-4,050 sqft
Size Total Text245 m2|0-4,050 sqft
Acreagefalse
AmenitiesPlayground
Fence TypeFence
Size Irregular245.00
Detached Garage
Other
Surrounding
Ammenities Near ByPlayground
Zoning DescriptionR-1N
Other
FeaturesBack lane,Closet Organizers,Level
BasementFinished,Full (Finished)
FireplaceFalse
HeatingForced air
Remarks
Welcome to this delightful family-friendly home in the highly sought-after community of New Brighton. This charming residence offers three levels of comfortable living space, including three bedrooms, three and a half baths, an oversized double detached garage, central air conditioning, and situated a quiet street location within walking distance to a junior high school. Step inside and discover over 1930 square feet of beautifully designed living space with modern upgrades throughout. The kitchen features ceiling-height cabinets, newer stainless-steel appliances, a breakfast bar, and ample storage. The open concept floor plan fills the main floor with natural light, creating a bright and inviting atmosphere. The living area is spacious and perfect for relaxing, while the adjacent kitchen and nook area offer a stylish space for family meals and entertainment.Upstairs, you'll find a generous primary suite with a four-piece en-suite and a walk-in closet. Two additional bedrooms share another four-piece bathroom, making it ideal for growing families. The fully finished basement adds even more living space with a large recreational room, a three-piece bathroom with a tiled shower, a laundry room, and plenty of storage. There's even potential to create a fourth bedroom.Outside, the tranquil backyard is perfect for outdoor enjoyment. You'll find a pergola with a privacy wall and built-in seating, a spacious composite deck, a greenhouse for gardening enthusiasts, and a fully finished oversized detached garage complete with a workbench, 220 Volt wiring, and built-in shelving.Located on a quiet street, this home is just minutes away from shopping, restaurants, schools, parks, and Calgary transit. The New Brighton community offers a vibrant lifestyle with its amenities, including parks, playgrounds, and walking paths.Don't miss the opportunity to make this warm and welcoming home your own. Contact us today to schedule a private viewing and experience the comfort and conv enience it has to offer. (id:22211)
The listing data above is provided under copyright by the Canada Real Estate Association.
The listing data is deemed reliable but is not guaranteed accurate by Canada Real Estate Association nor RealMaster.
MLS®, REALTOR® & associated logos are trademarks of The Canadian Real Estate Association.
Location
Province:
Alberta
City:
Calgary
Community:
New Brighton
Room
Room
Level
Length
Width
Area
Recreational, Games
Lower
17.68
25.92
458.34
17.67 Ft x 25.92 Ft
Storage
Lower
4.43
5.41
23.98
4.42 Ft x 5.42 Ft
Furnace
Lower
7.41
6.50
48.17
7.42 Ft x 6.50 Ft
Laundry
Lower
12.93
5.51
71.25
12.92 Ft x 5.50 Ft
3pc Bathroom
Lower
7.41
4.92
36.49
7.42 Ft x 4.92 Ft
Living
Main
15.09
17.75
267.87
15.08 Ft x 17.75 Ft
Kitchen
Main
10.83
15.16
164.11
10.83 Ft x 15.17 Ft
Dining
Main
8.01
15.16
121.34
8.00 Ft x 15.17 Ft
2pc Bathroom
Main
5.68
4.99
28.30
5.67 Ft x 5.00 Ft
Primary Bedroom
Upper
10.93
14.07
153.77
10.92 Ft x 14.08 Ft
Bedroom
Upper
9.19
11.68
107.29
9.17 Ft x 11.67 Ft
Bedroom
Upper
9.19
11.15
102.47
9.17 Ft x 11.17 Ft
4pc Bathroom
Upper
7.51
4.92
36.97
7.50 Ft x 4.92 Ft
4pc Bathroom
Upper
7.51
4.82
36.23
7.50 Ft x 4.83 Ft
Book Viewing
Your feedback has been submitted.
Submission Failed! Please check your input and try again or contact us

