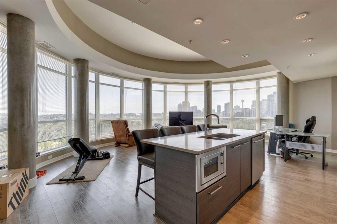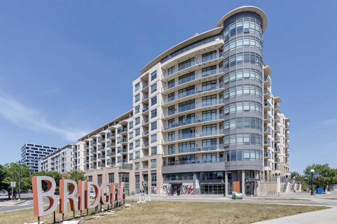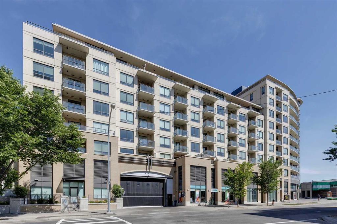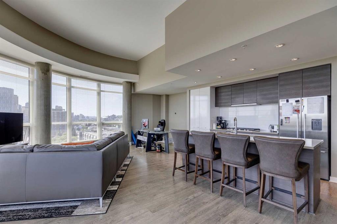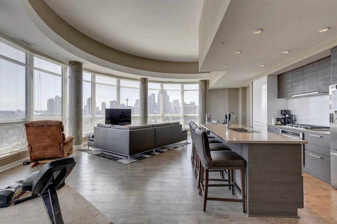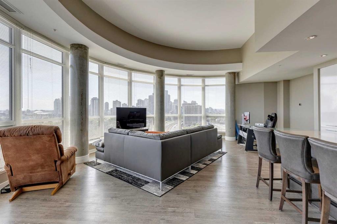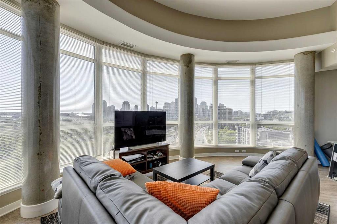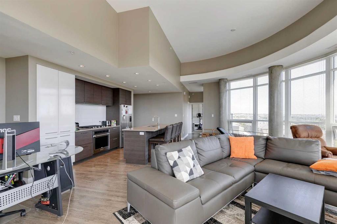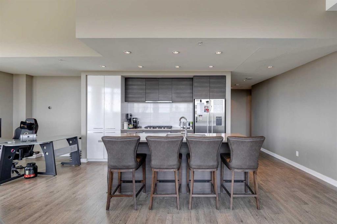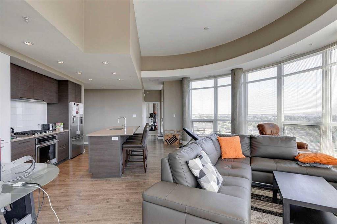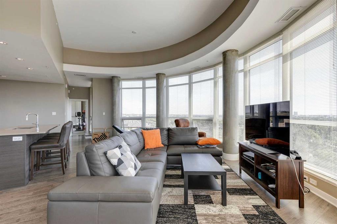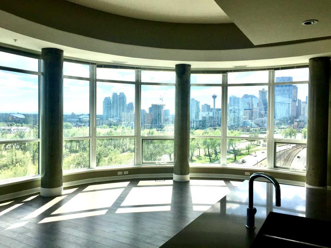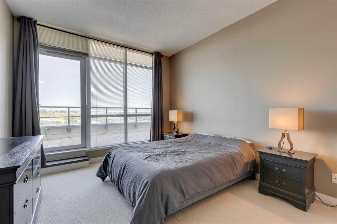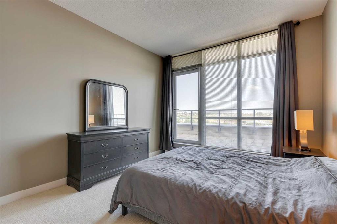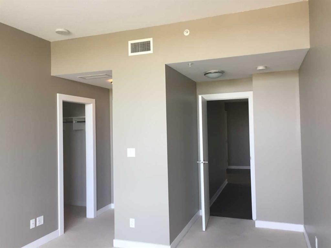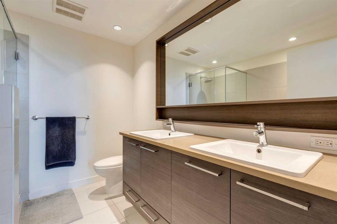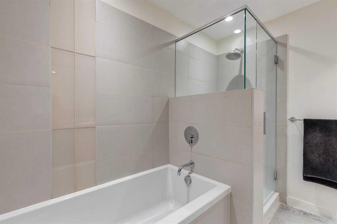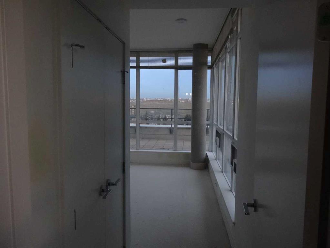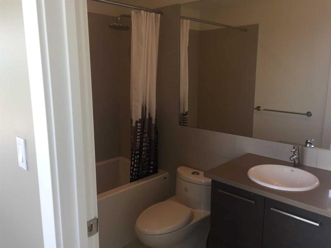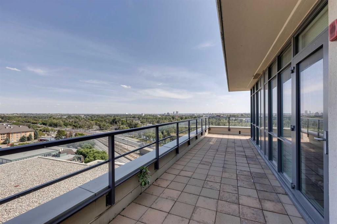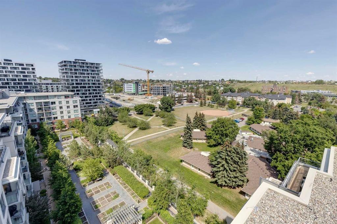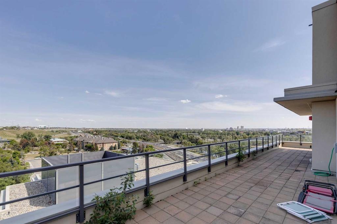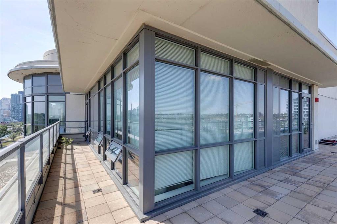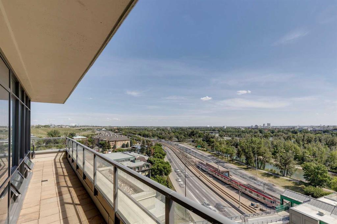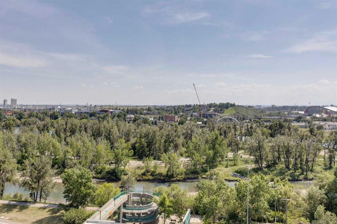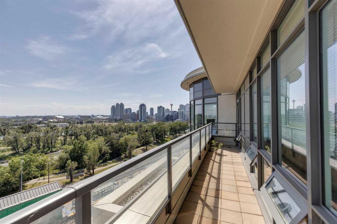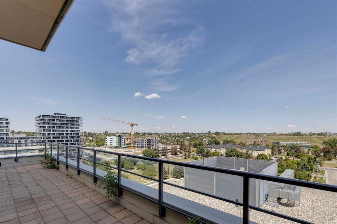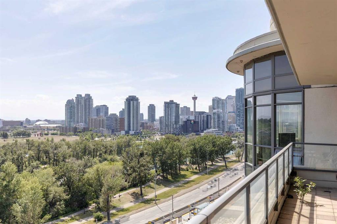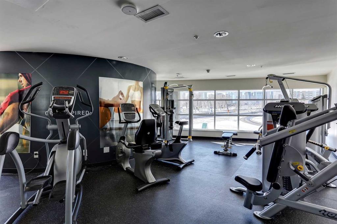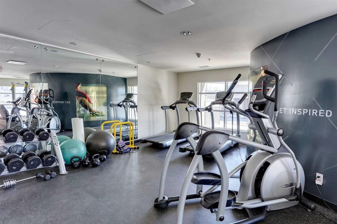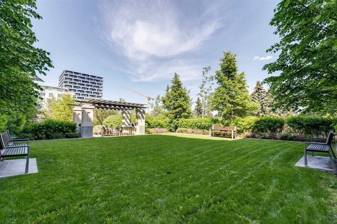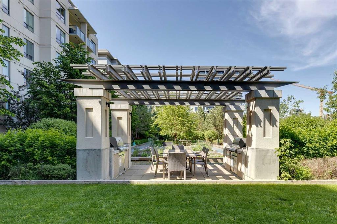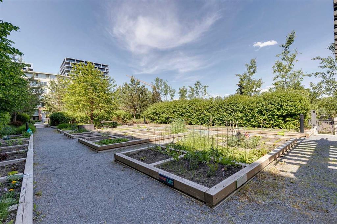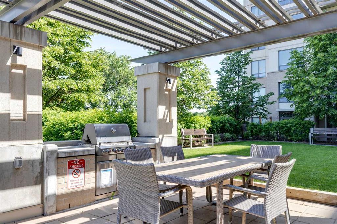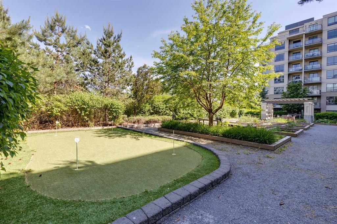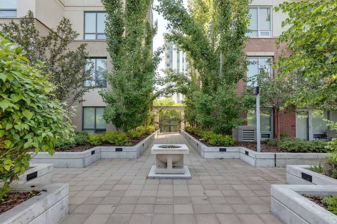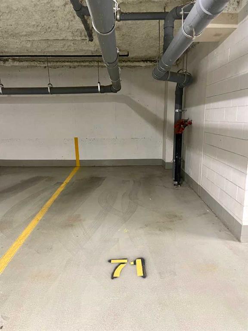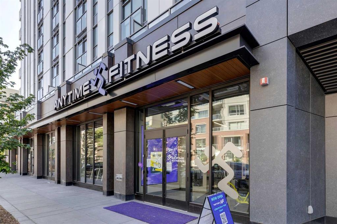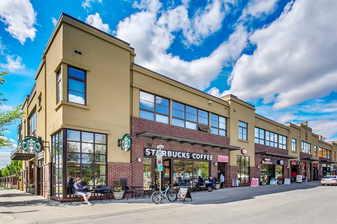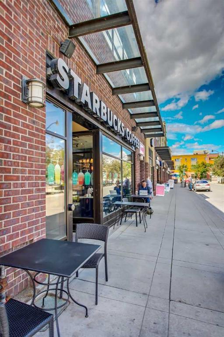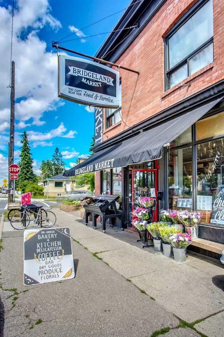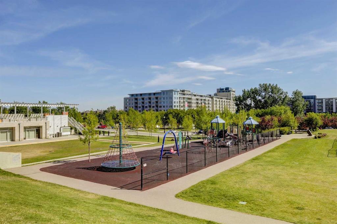- Alberta
- Calgary
38 9 St NE
CAD$779,900
CAD$779,900 Asking price
1101 38 9 Street NECalgary, Alberta, T2E7X9
Delisted
221| 1286.13 sqft
Listing information last updated on Sat Aug 26 2023 04:02:56 GMT-0400 (Eastern Daylight Time)

Open Map
Log in to view more information
Go To LoginSummary
IDA2055233
StatusDelisted
Ownership TypeCondominium/Strata
Brokered ByRE/MAX LANDAN REAL ESTATE
TypeResidential Apartment
AgeConstructed Date: 2015
Land SizeUnknown
Square Footage1286.13 sqft
RoomsBed:2,Bath:2
Maint Fee812.47 / Monthly
Maint Fee Inclusions
Detail
Building
Bathroom Total2
Bedrooms Total2
Bedrooms Above Ground2
AmenitiesExercise Centre,Guest Suite,Party Room
AppliancesWasher,Refrigerator,Gas stove(s),Dishwasher,Dryer,Microwave,Hood Fan,Window Coverings,Garage door opener
Constructed Date2015
Construction MaterialPoured concrete
Construction Style AttachmentAttached
Cooling TypeCentral air conditioning
Exterior FinishBrick,Concrete,Stucco
Fireplace PresentFalse
Flooring TypeCarpeted,Ceramic Tile,Laminate
Half Bath Total0
Heating FuelNatural gas
Size Interior1286.13 sqft
Stories Total11
Total Finished Area1286.13 sqft
TypeApartment
Land
Size Total TextUnknown
Acreagefalse
AmenitiesGolf Course,Park,Playground
Garage
Heated Garage
Underground
Surrounding
Ammenities Near ByGolf Course,Park,Playground
Community FeaturesGolf Course Development,Pets Allowed,Pets Allowed With Restrictions
Zoning DescriptionDC
Other
FeaturesGuest Suite
FireplaceFalse
Unit No.1101
Prop MgmtEquium Group
Remarks
Don’t miss out on this incredible PENTHOUSE APARTMENT CONDO at Bridgeland Crossing with spectacular views in the desirable community of Bridgeland for under $780K! This SOUTH FACING OPEN CONCEPT UNIT features a full wall of windows that provide amazing light. It’s a 2 bedrooms/2 bathroom unit with high end finishes throughout. The ceilings are 12.5 feet in the living room and 9.5 feet in the bedrooms! The large quartz kitchen island provides lots of space to prepare your favourite culinary creations and to gather with friends. Afterwards, move the party outside to the huge patio. It’s 58 FEET LONG and wraps half way around the building. Just think of the Stampede Parties you could host! This unit comes with ONE TITLED UNDERGROUND PARKING STALL & a STORAGE LOCKER. There is a gym as well as a large outdoor courtyard with grass on the 2nd floor. Do you have a green thumb? Well there are garden plots you can rent to grow your own vegetables. There are also built-in BBQs and even a putting green. The other amenities include a party room available for rental and a guest suite. Well, what about Fido you ask? It’s a PET FRIENDLY BUILDING that has no weight restrictions(maximum 2 pets/board approval required). Getting downtown and across the city is easy. It’s a 2 minute walk to the c-train station. It’s walking distance to tons of trendy restaurants and shops including Cabeza Grande, La Brezza Ristorante, Leela Eco Spa, Made by Marcus Ice Cream, JusFruit and most importantly Starbucks. It provides easy access to Memorial Drive to head downtown as well as Deerfoot trail. My client owns the whole top floor and is willing to sell all three units together. Move quickly before it’s GONE!! (id:22211)
The listing data above is provided under copyright by the Canada Real Estate Association.
The listing data is deemed reliable but is not guaranteed accurate by Canada Real Estate Association nor RealMaster.
MLS®, REALTOR® & associated logos are trademarks of The Canadian Real Estate Association.
Location
Province:
Alberta
City:
Calgary
Community:
Bridgeland/Riverside
Room
Room
Level
Length
Width
Area
Kitchen
Main
12.83
8.66
111.11
12.83 Ft x 8.67 Ft
Dining
Main
13.16
9.19
120.86
13.17 Ft x 9.17 Ft
Living
Main
24.02
18.01
432.57
24.00 Ft x 18.00 Ft
Foyer
Main
9.32
5.18
48.30
9.33 Ft x 5.17 Ft
Primary Bedroom
Main
12.17
11.32
137.77
12.17 Ft x 11.33 Ft
Bedroom
Main
12.99
11.32
147.06
13.00 Ft x 11.33 Ft
4pc Bathroom
Main
8.99
4.82
43.35
9.00 Ft x 4.83 Ft
5pc Bathroom
Main
8.66
7.84
67.92
8.67 Ft x 7.83 Ft
Book Viewing
Your feedback has been submitted.
Submission Failed! Please check your input and try again or contact us

