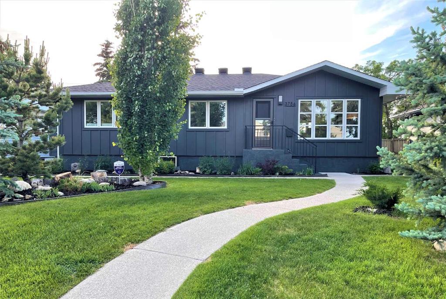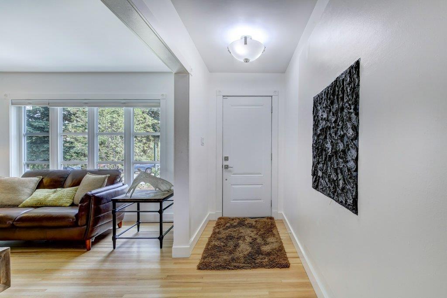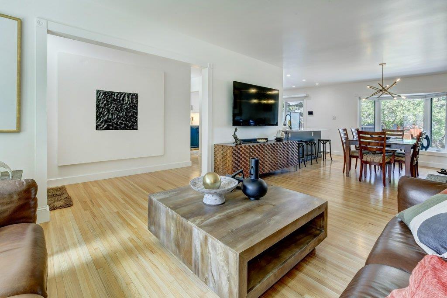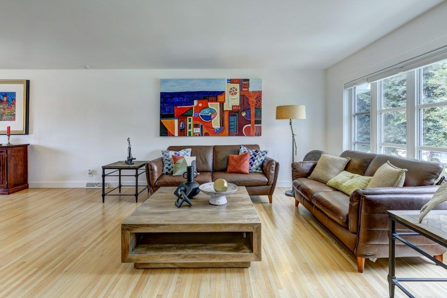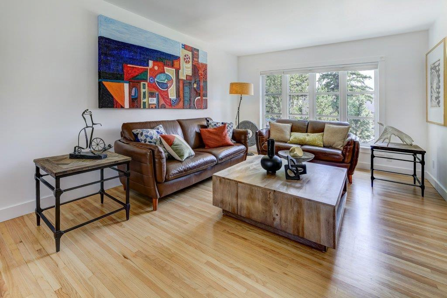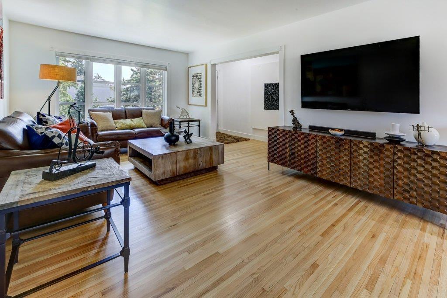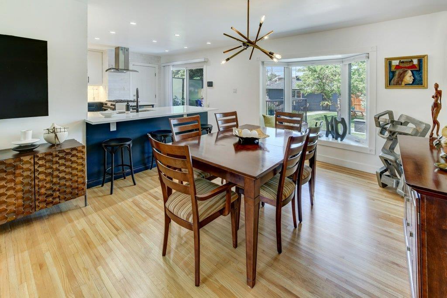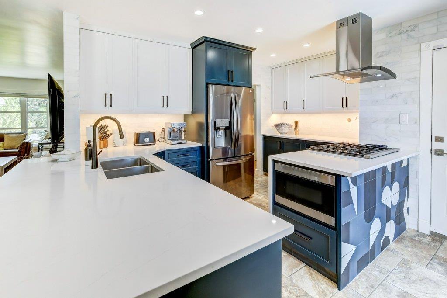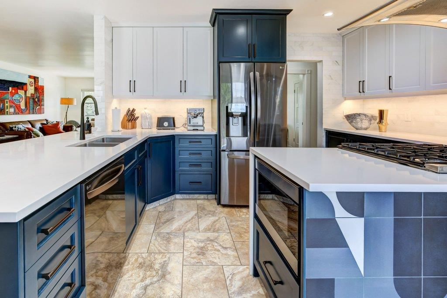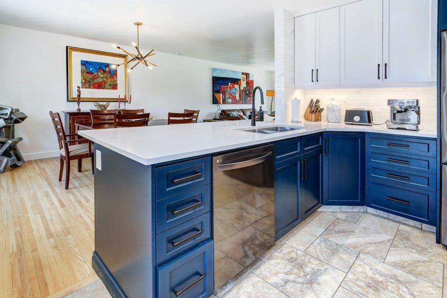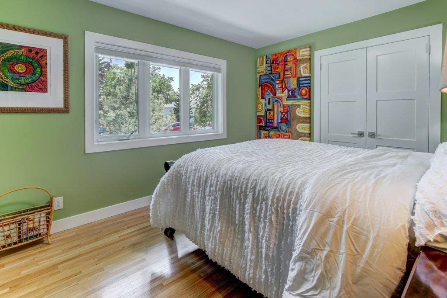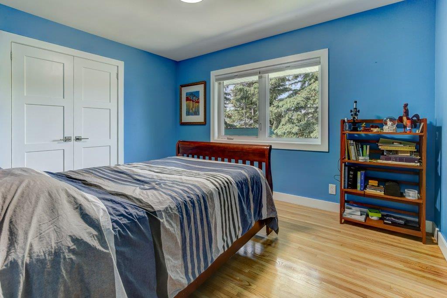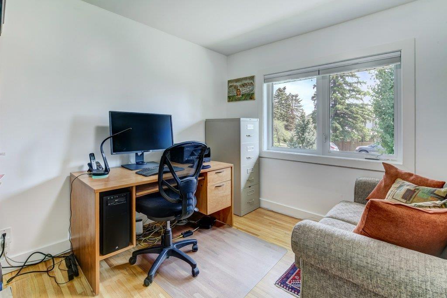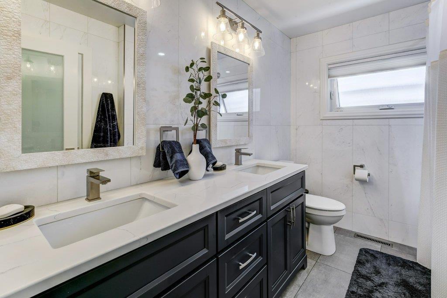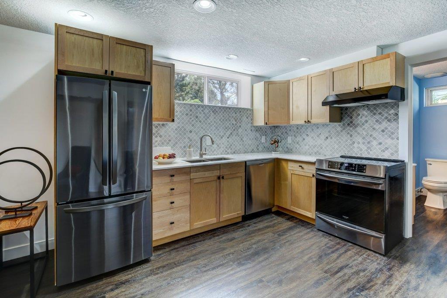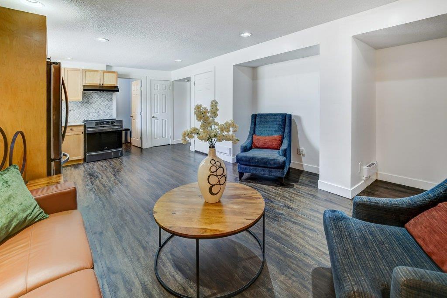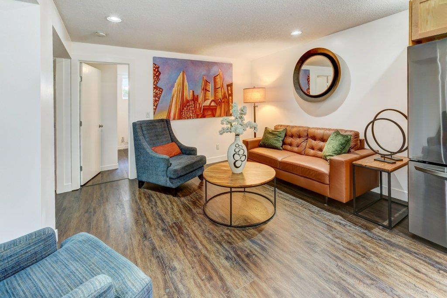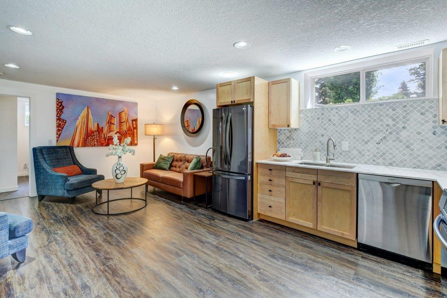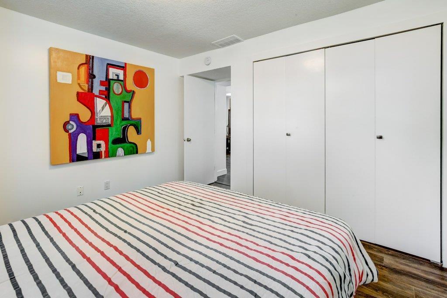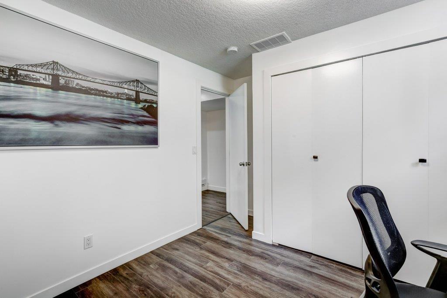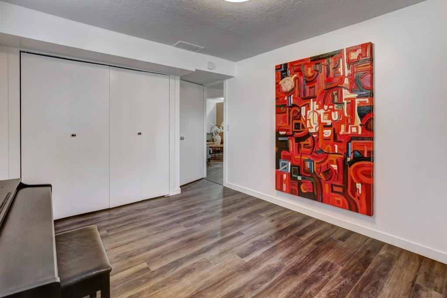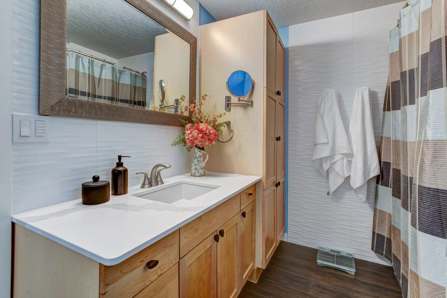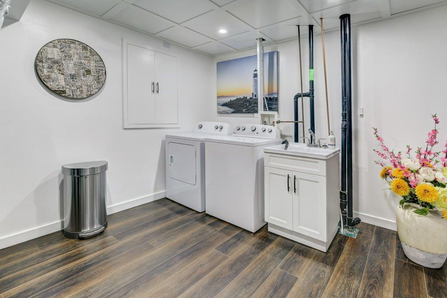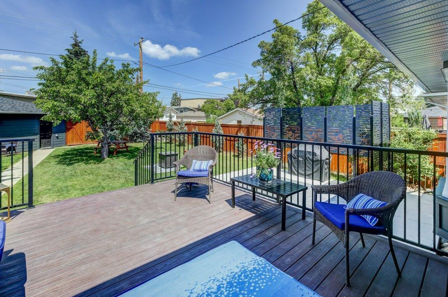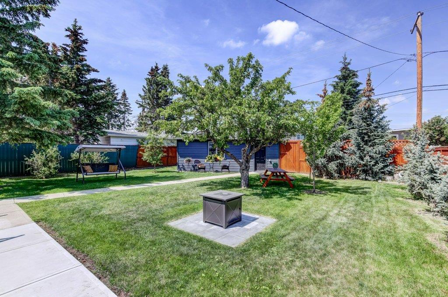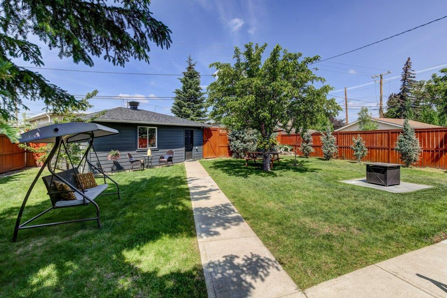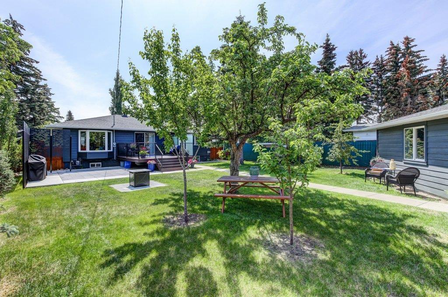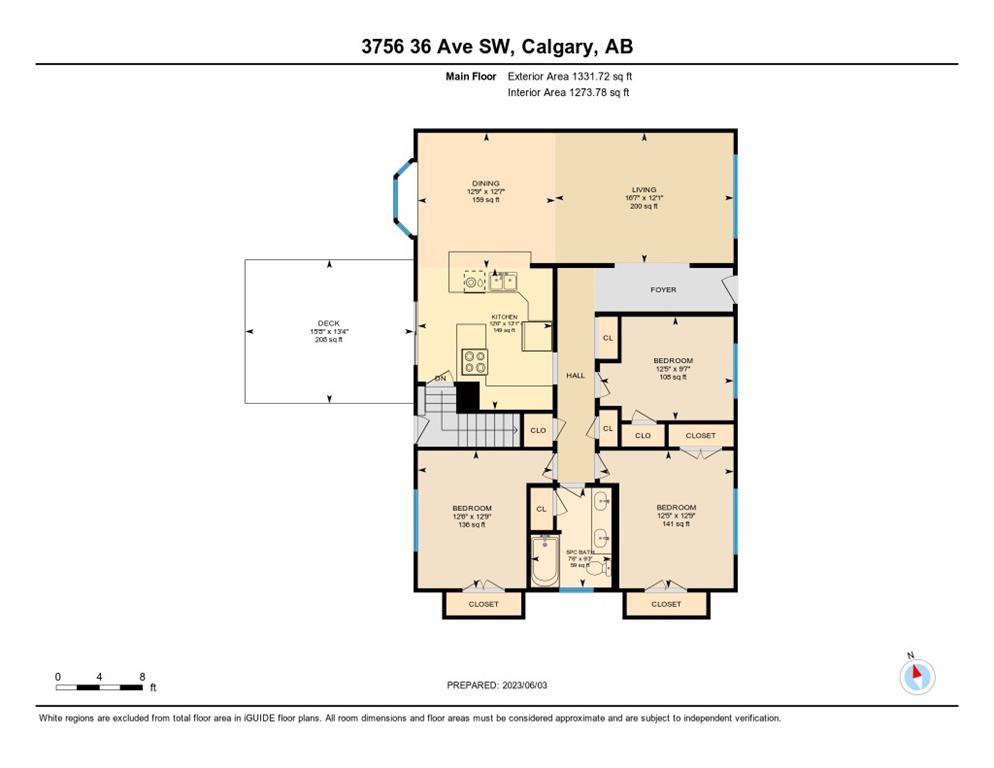- Alberta
- Calgary
3756 36 Ave SW
CAD$1,198,000
CAD$1,198,000 Asking price
3756 36 Avenue SWCalgary, Alberta, T3E1C5
Delisted · Delisted ·
3+325| 1331 sqft
Listing information last updated on Tue Jun 13 2023 23:51:47 GMT-0400 (Eastern Daylight Time)

Open Map
Log in to view more information
Go To LoginSummary
IDA2054746
StatusDelisted
Ownership TypeFreehold
Brokered ByRE/MAX REALTY PROFESSIONALS
TypeResidential House,Detached,Bungalow
AgeConstructed Date: 1957
Land Size836 m2|7251 - 10889 sqft
Square Footage1331 sqft
RoomsBed:3+3,Bath:2
Detail
Building
Bathroom Total2
Bedrooms Total6
Bedrooms Above Ground3
Bedrooms Below Ground3
AppliancesRefrigerator,Range - Gas,Dishwasher,Microwave,Hood Fan
Architectural StyleBungalow
Basement DevelopmentFinished
Basement TypeFull (Finished)
Constructed Date1957
Construction MaterialWood frame
Construction Style AttachmentDetached
Cooling TypeNone
Fireplace PresentFalse
Flooring TypeHardwood
Foundation TypeSee Remarks
Half Bath Total0
Heating TypeCentral heating
Size Interior1331 sqft
Stories Total1
Total Finished Area1331 sqft
TypeHouse
Land
Size Total836 m2|7,251 - 10,889 sqft
Size Total Text836 m2|7,251 - 10,889 sqft
Acreagefalse
Fence TypeFence
Landscape FeaturesLandscaped
Size Irregular836.00
Surrounding
Zoning DescriptionR-C2
Other
FeaturesCul-de-sac,Other,Back lane,No Smoking Home
BasementFinished,Full (Finished)
FireplaceFalse
HeatingCentral heating
Remarks
Come view this completely updated and modernized home . Just the first few steps inside the front door will welcome you with all the updates , window space and open floorplan. The renovation includes beautifully finished hardwood floors , new larger windows , modernized kitchen for the chef and large peninsula for socializing plus a formal dining room. All this looks onto the large composite deck that is in a park like setting with one of the largest private lots in the area almost 9000 square feet. The backyard is very private with easy to maintain landscaping and all newer fencing. The home offers three bedrooms upstairs and three bedrooms downstairs. The basement has been completely developed with three well sized bedrooms , completely new full kitchen and bathroom. This transformation downstairs has a private entrance and can be accessed from inside the home. The basement development downstairs is Legal Secondary Suite that is ideal for an extended family. The home is completely refinished inside out . Just move in and enjoy. (id:22211)
The listing data above is provided under copyright by the Canada Real Estate Association.
The listing data is deemed reliable but is not guaranteed accurate by Canada Real Estate Association nor RealMaster.
MLS®, REALTOR® & associated logos are trademarks of The Canadian Real Estate Association.
Location
Province:
Alberta
City:
Calgary
Community:
Rutland Park
Room
Room
Level
Length
Width
Area
Living/Dining
Bsmt
20.24
15.58
315.46
20.25 Ft x 15.58 Ft
Primary Bedroom
Bsmt
12.01
12.83
154.04
12.00 Ft x 12.83 Ft
Bedroom
Bsmt
14.93
10.07
150.36
14.92 Ft x 10.08 Ft
Bedroom
Bsmt
10.07
12.17
122.60
10.08 Ft x 12.17 Ft
4pc Bathroom
Bsmt
7.68
4.33
33.25
7.67 Ft x 4.33 Ft
Storage
Bsmt
7.74
4.33
33.53
7.75 Ft x 4.33 Ft
Laundry
Bsmt
14.24
14.76
210.22
14.25 Ft x 14.75 Ft
Living
Main
16.57
12.07
200.04
16.58 Ft x 12.08 Ft
Dining
Main
12.76
12.57
160.37
12.75 Ft x 12.58 Ft
Kitchen
Main
12.50
13.09
163.63
12.50 Ft x 13.08 Ft
Primary Bedroom
Main
12.43
9.58
119.12
12.42 Ft x 9.58 Ft
Bedroom
Main
12.43
12.76
158.69
12.42 Ft x 12.75 Ft
Bedroom
Main
12.43
12.76
158.69
12.42 Ft x 12.75 Ft
5pc Bathroom
Main
7.51
9.25
69.51
7.50 Ft x 9.25 Ft
Book Viewing
Your feedback has been submitted.
Submission Failed! Please check your input and try again or contact us

