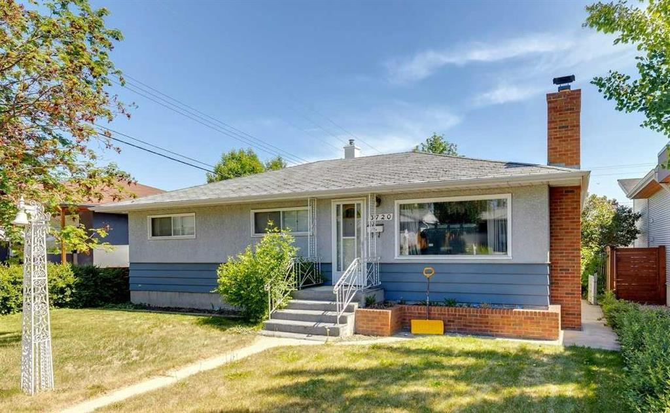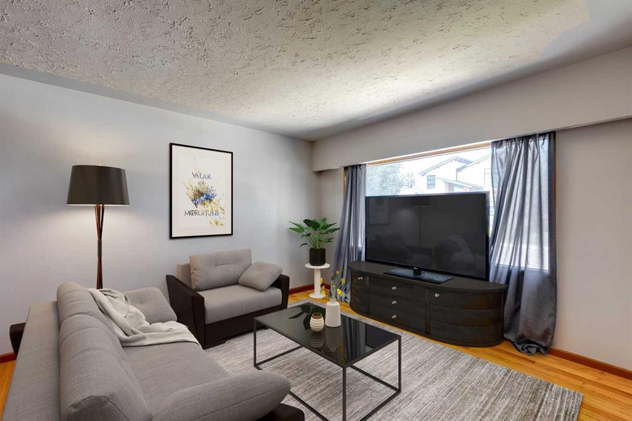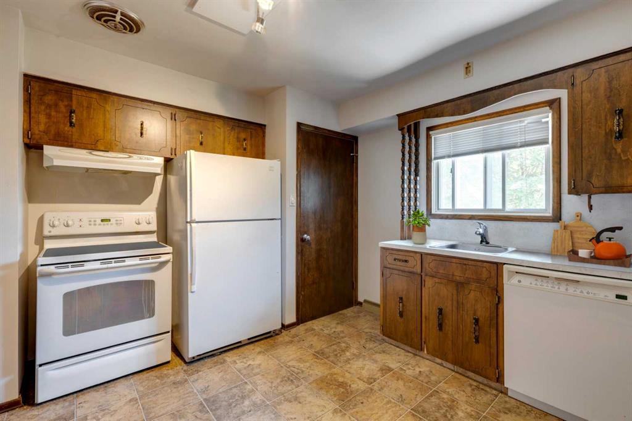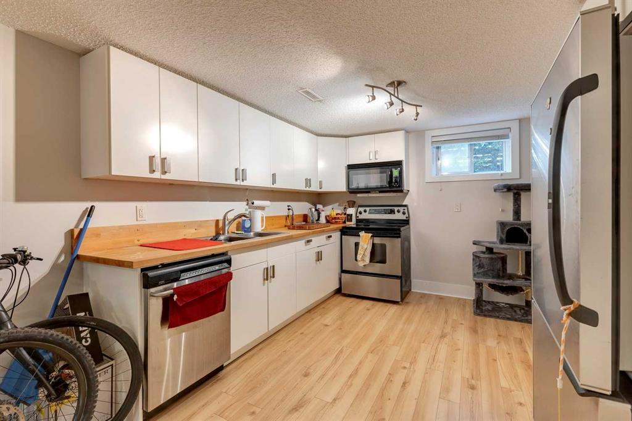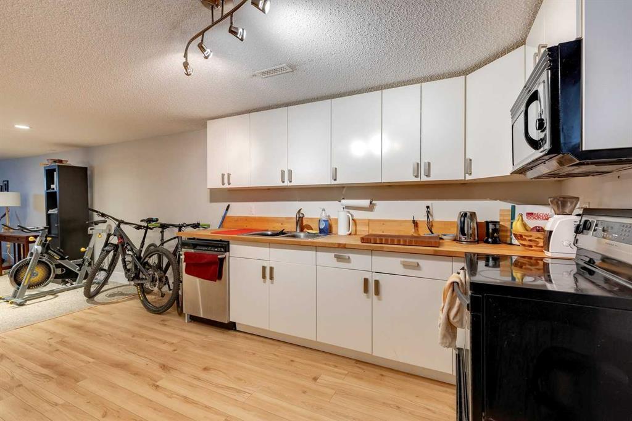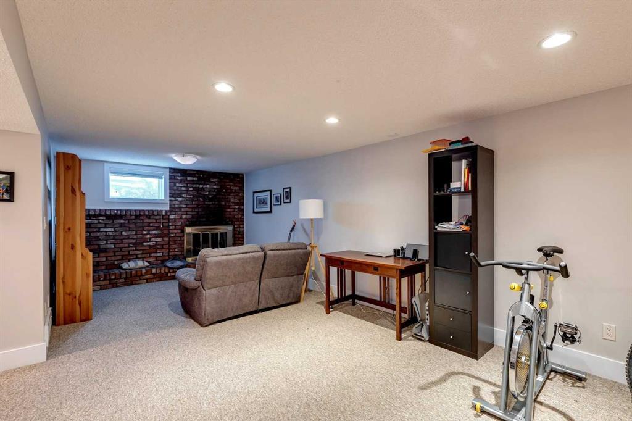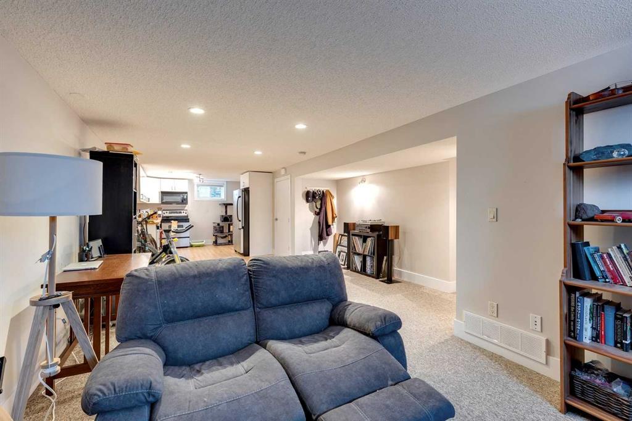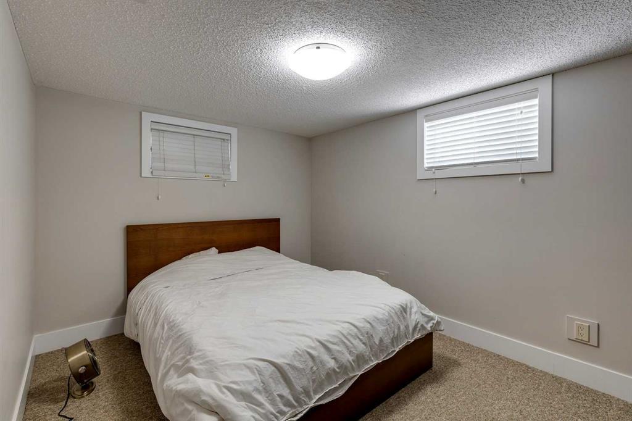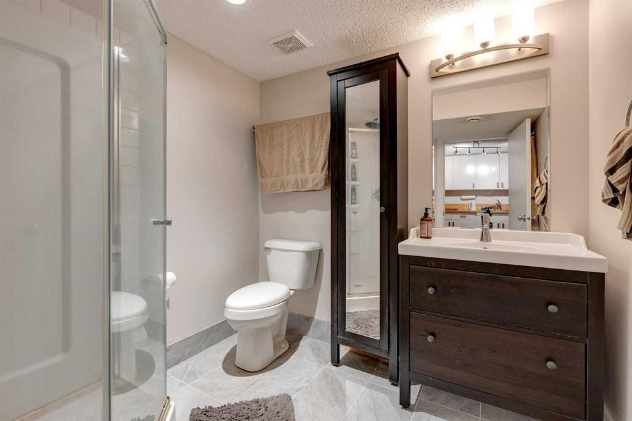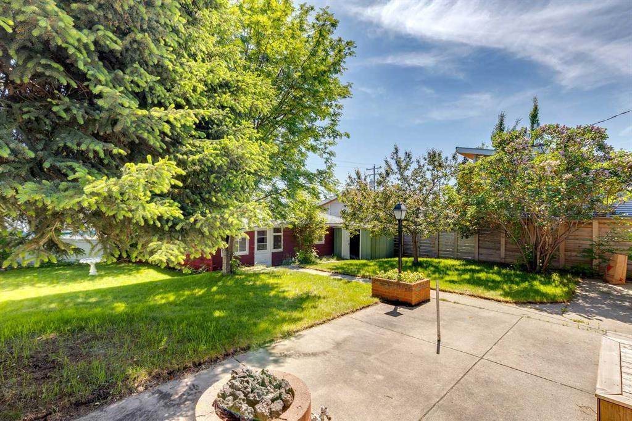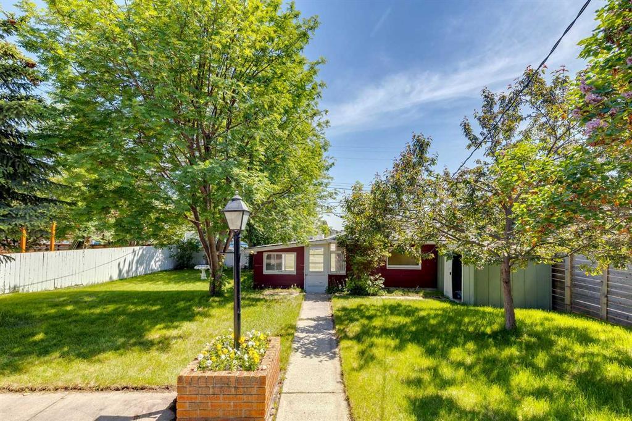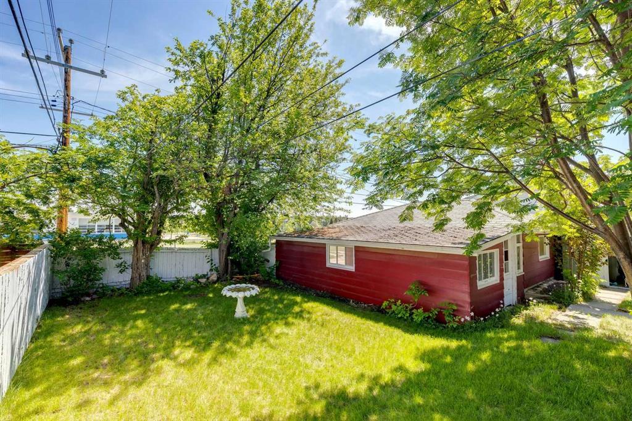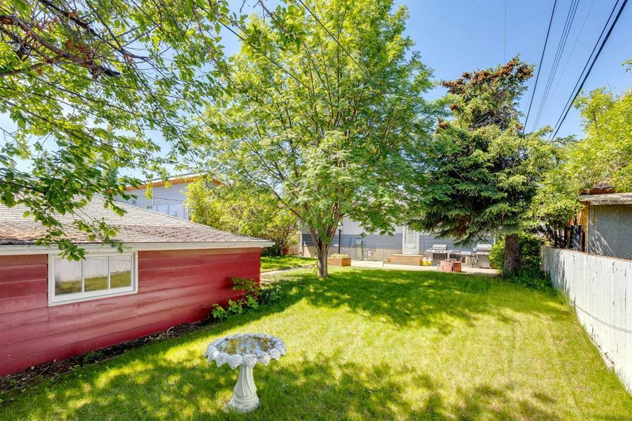- Alberta
- Calgary
3720 Kerrydale Rd SW
CAD$699,900
CAD$699,900 Asking price
3720 Kerrydale Road SWCalgary, Alberta, T3E4T2
Delisted · Delisted ·
3+121| 1114.23 sqft
Listing information last updated on Thu Jul 13 2023 01:55:06 GMT-0400 (Eastern Daylight Time)

Open Map
Log in to view more information
Go To LoginSummary
IDA2055628
StatusDelisted
Ownership TypeFreehold
Brokered ByeXp Realty
TypeResidential House,Detached,Bungalow
AgeConstructed Date: 1956
Land Size557 m2|4051 - 7250 sqft
Square Footage1114.23 sqft
RoomsBed:3+1,Bath:2
Virtual Tour
Detail
Building
Bathroom Total2
Bedrooms Total4
Bedrooms Above Ground3
Bedrooms Below Ground1
AppliancesWasher,Refrigerator,Oven - Electric,Dishwasher,Dryer,Hood Fan,Garage door opener
Architectural StyleBungalow
Basement DevelopmentFinished
Basement FeaturesSuite
Basement TypeFull (Finished)
Constructed Date1956
Construction MaterialWood frame
Construction Style AttachmentDetached
Cooling TypeNone
Exterior FinishAluminum siding,Stucco
Fireplace PresentFalse
Flooring TypeHardwood,Laminate,Tile
Foundation TypePoured Concrete
Half Bath Total0
Heating TypeForced air
Size Interior1114.23 sqft
Stories Total1
Total Finished Area1114.23 sqft
TypeHouse
Land
Size Total557 m2|4,051 - 7,250 sqft
Size Total Text557 m2|4,051 - 7,250 sqft
Acreagefalse
AmenitiesPark,Playground
Fence TypeFence
Landscape FeaturesLandscaped
Size Irregular557.00
Surrounding
Ammenities Near ByPark,Playground
Zoning DescriptionR-C2
Other
FeaturesSee remarks,Back lane,Level
BasementFinished,Suite,Full (Finished)
FireplaceFalse
HeatingForced air
Remarks
Welcome to 3720 Kerrydale Road in Rutland Park, a property with endless opportunities. Rutland is perfectly situated with Killarney, Richmond, and Currie Barracks bordering this niche of homes. Many homes just like this one have been renovated in Rutland, and the values are well into the 7 figures. Also, due to the zoning, the opportunities to redevelop into a duplex or large single family are a possibility (check local zoning laws for confirmation). This home features tons of original charm on the main floor with oak hardwood floors, 3 bedrooms, and a 4 piece bath. The basement is a highlight. It features a fully separate illegal suite that was built just a few years ago. It has one bedroom, a wide open kitchen, and a 3 piece bath. A new furnace was added too when the basement was done. The back yard is private, with a single garage and attached carport. It backs on to the Sir James Lougheed Boys School yard, giving you lots of green space right out your back door. You can use this home as a rental property with 2 suites (illegal) or move into it yourself and use the kitchen in the basement as a wet bar. Renovate and stay, or hold it for long term development. There are tons of options. For more details, click the links below. (id:22211)
The listing data above is provided under copyright by the Canada Real Estate Association.
The listing data is deemed reliable but is not guaranteed accurate by Canada Real Estate Association nor RealMaster.
MLS®, REALTOR® & associated logos are trademarks of The Canadian Real Estate Association.
Location
Province:
Alberta
City:
Calgary
Community:
Rutland Park
Room
Room
Level
Length
Width
Area
Bedroom
Bsmt
12.57
9.74
122.44
12.58 Ft x 9.75 Ft
3pc Bathroom
Bsmt
NaN
Measurements not available
Kitchen
Main
12.76
11.84
151.16
12.75 Ft x 11.83 Ft
Dining
Main
12.34
10.43
128.70
12.33 Ft x 10.42 Ft
Living
Main
14.83
12.17
180.50
14.83 Ft x 12.17 Ft
Foyer
Main
14.83
3.25
48.17
14.83 Ft x 3.25 Ft
Laundry
Main
11.09
7.19
79.68
11.08 Ft x 7.17 Ft
Primary Bedroom
Main
11.15
11.15
124.43
11.17 Ft x 11.17 Ft
Bedroom
Main
11.68
8.01
93.50
11.67 Ft x 8.00 Ft
Bedroom
Main
11.15
8.92
99.54
11.17 Ft x 8.92 Ft
4pc Bathroom
Main
7.58
6.82
51.72
7.58 Ft x 6.83 Ft
Book Viewing
Your feedback has been submitted.
Submission Failed! Please check your input and try again or contact us

