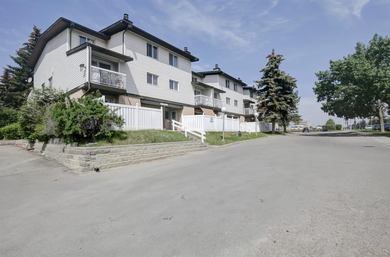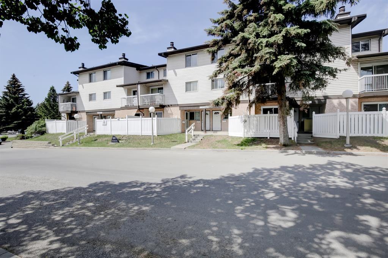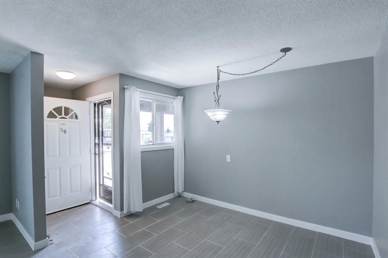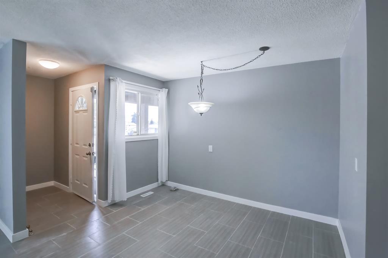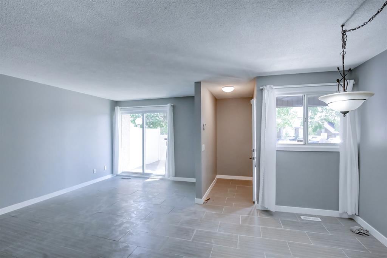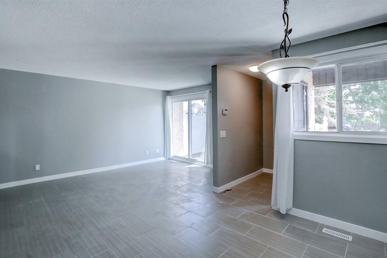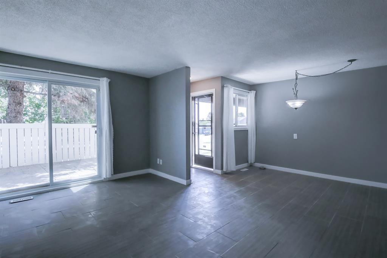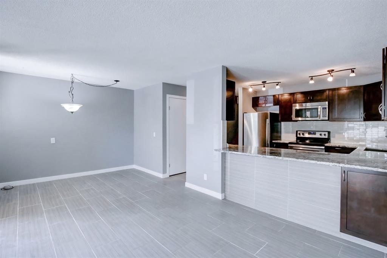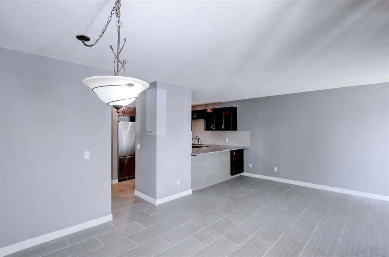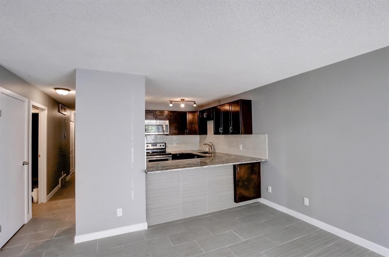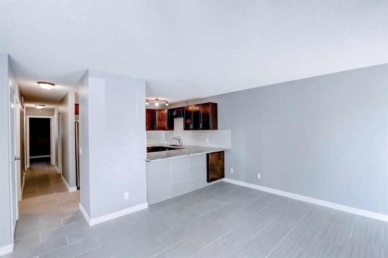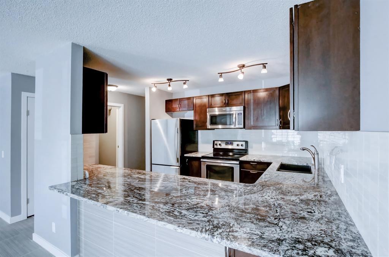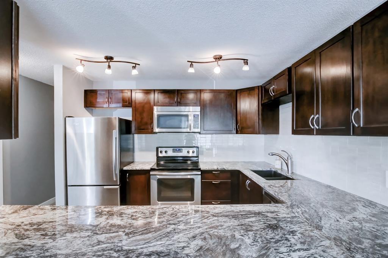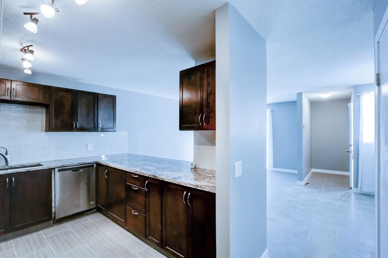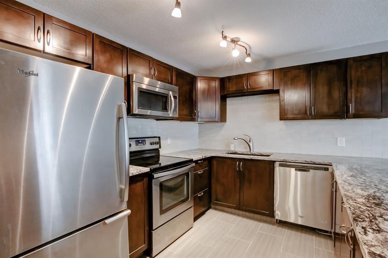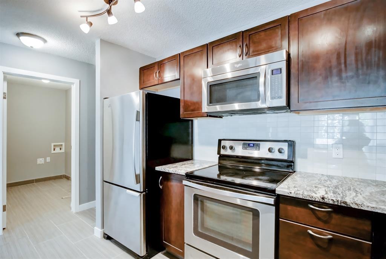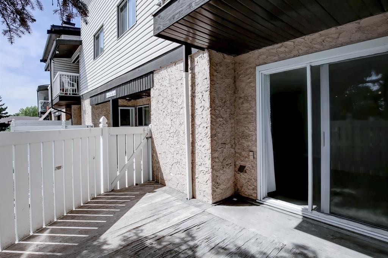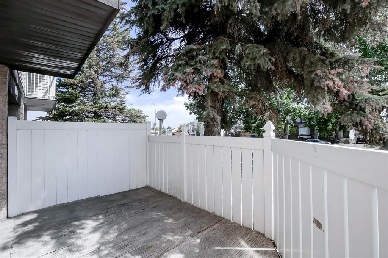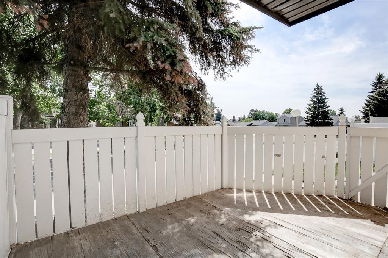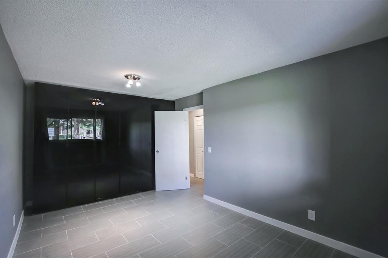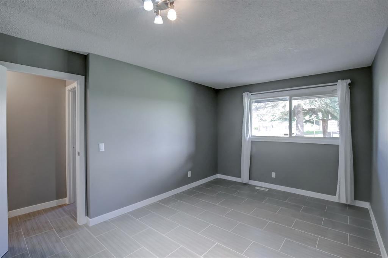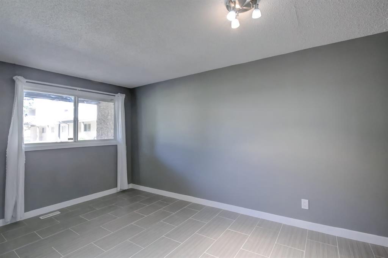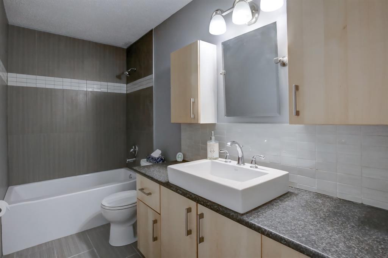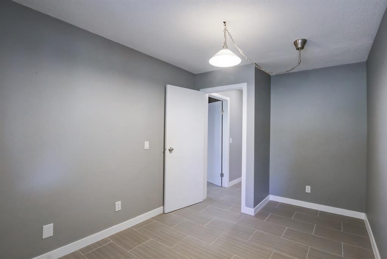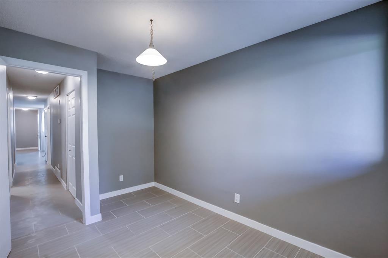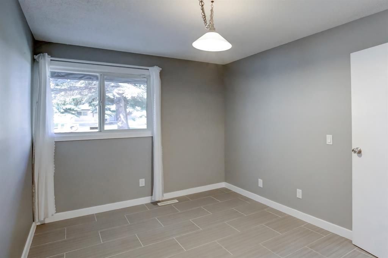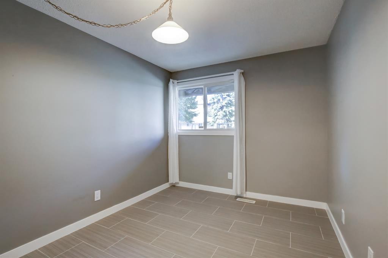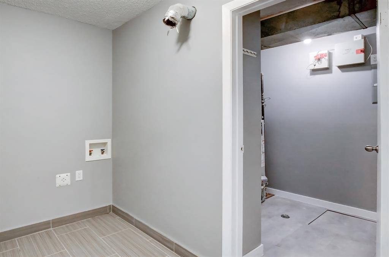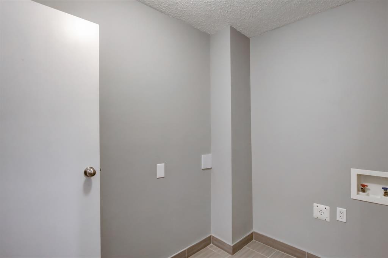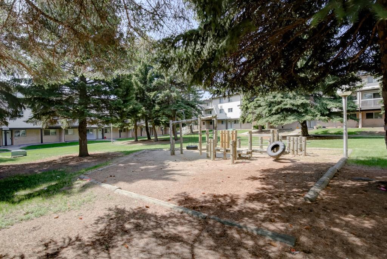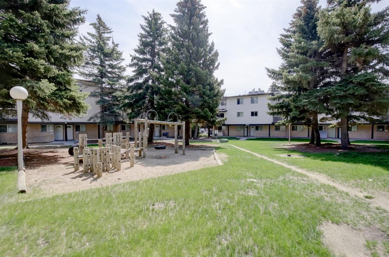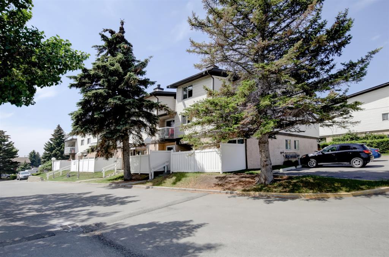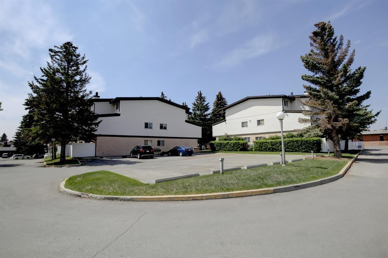- Alberta
- Calgary
3705 Fonda Way SE
CAD$247,900
CAD$247,900 Asking price
56 3705 Fonda Way SECalgary, Alberta, T2A6G9
Delisted · Delisted ·
211| 901 sqft
Listing information last updated on Thu Jun 15 2023 00:03:17 GMT-0400 (Eastern Daylight Time)

Open Map
Log in to view more information
Go To LoginSummary
IDA2053555
StatusDelisted
Ownership TypeCondominium/Strata
Brokered ByeXp Realty
TypeResidential Townhouse,Attached,Bungalow
AgeConstructed Date: 1978
Land SizeUnknown
Square Footage901 sqft
RoomsBed:2,Bath:1
Maint Fee330 / Monthly
Maint Fee Inclusions
Detail
Building
Bathroom Total1
Bedrooms Total2
Bedrooms Above Ground2
AppliancesRefrigerator,Dishwasher,Stove,Microwave Range Hood Combo,Window Coverings
Architectural StyleBungalow
Basement TypeNone
Constructed Date1978
Construction MaterialWood frame
Construction Style AttachmentAttached
Cooling TypeNone
Exterior FinishStucco,Vinyl siding
Fireplace PresentFalse
Flooring TypeCeramic Tile
Foundation TypePoured Concrete
Half Bath Total0
Heating FuelNatural gas
Heating TypeForced air
Size Interior901 sqft
Stories Total1
Total Finished Area901 sqft
TypeRow / Townhouse
Land
Size Total TextUnknown
Acreagefalse
AmenitiesPark,Playground
Fence TypeNot fenced
Landscape FeaturesLandscaped
Surrounding
Ammenities Near ByPark,Playground
Community FeaturesPets Allowed With Restrictions
Zoning DescriptionM-C1 d75
Other
FeaturesSee remarks,Closet Organizers,Parking
BasementNone
FireplaceFalse
HeatingForced air
Unit No.56
Remarks
Welcome to Forest Groves! This RENOVATED unit is ONE of a kind in the area. A great cozy upgraded 2-bedroom one floor Townhouse. As you walk into this home you are surprised with the functional space and natural light. The dinning room flows into the Livingroom to your large east facing deck. The kitchen is a show stopper with beautiful dark brown cabinets, a huge granite countertop and stainless steal appliances. Also featuring a large primary bedroom with built ins, secondary bedroom and large updated bathroom. This attractive unit is close to all major shopping, schools and transit access. There’s plenty of additional storage in the unit, in-suite laundry, and one assigned parking stall. This unit faces a beautiful street and is close to plenty of visitor parking. Great access to downtown and easy access to exit east of the city. Don't miss this one!!! (id:22211)
The listing data above is provided under copyright by the Canada Real Estate Association.
The listing data is deemed reliable but is not guaranteed accurate by Canada Real Estate Association nor RealMaster.
MLS®, REALTOR® & associated logos are trademarks of The Canadian Real Estate Association.
Location
Province:
Alberta
City:
Calgary
Community:
Forest Heights
Room
Room
Level
Length
Width
Area
Kitchen
Main
10.83
10.17
110.11
10.83 Ft x 10.17 Ft
Dining
Main
4.99
10.93
54.48
5.00 Ft x 10.92 Ft
Living
Main
9.91
14.83
146.93
9.92 Ft x 14.83 Ft
Laundry
Main
8.17
5.18
42.35
8.17 Ft x 5.17 Ft
Primary Bedroom
Main
9.91
16.99
168.39
9.92 Ft x 17.00 Ft
Bedroom
Main
8.33
12.83
106.90
8.33 Ft x 12.83 Ft
4pc Bathroom
Main
0.00
0.00
0.00
.00 Ft x .00 Ft
Book Viewing
Your feedback has been submitted.
Submission Failed! Please check your input and try again or contact us

