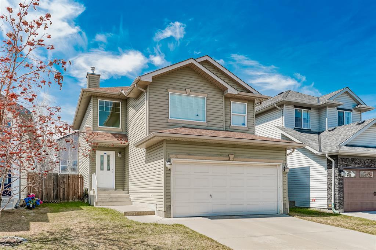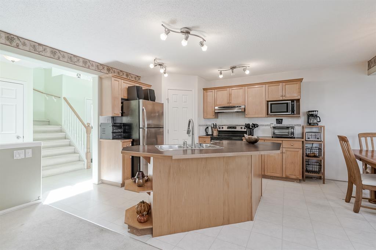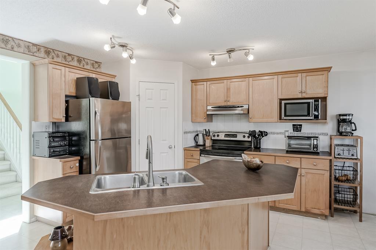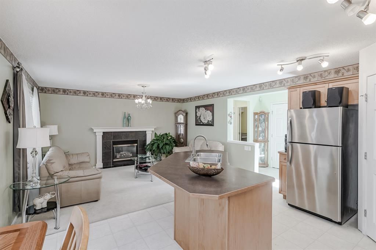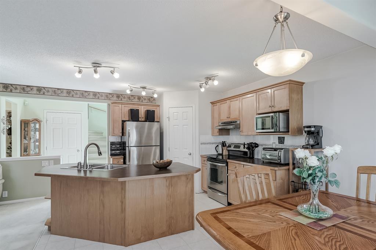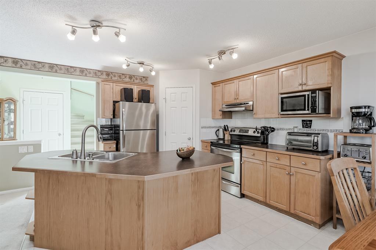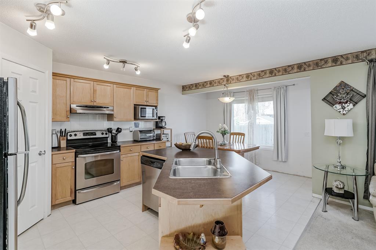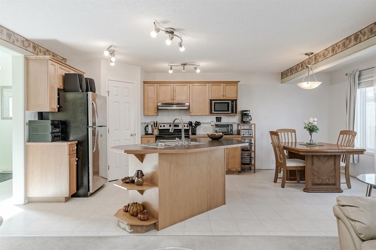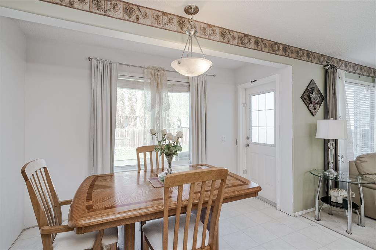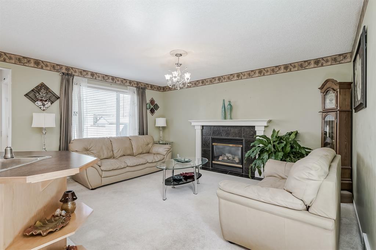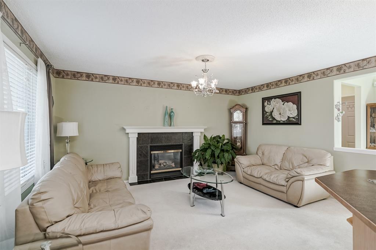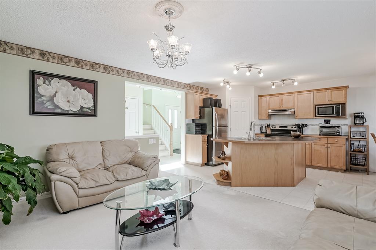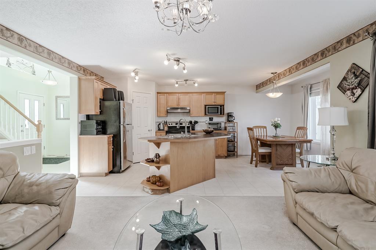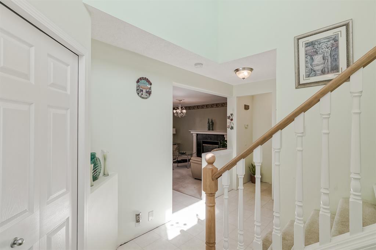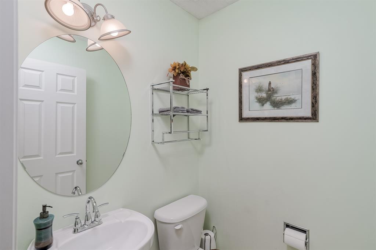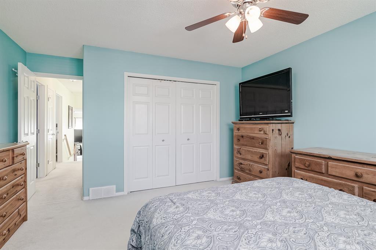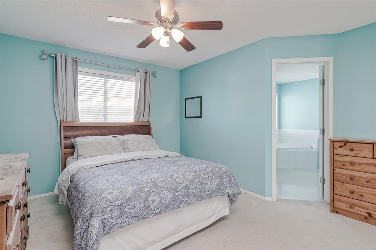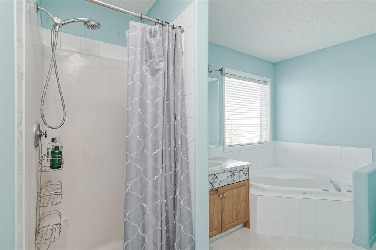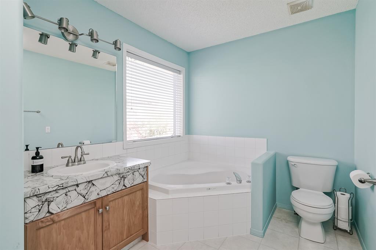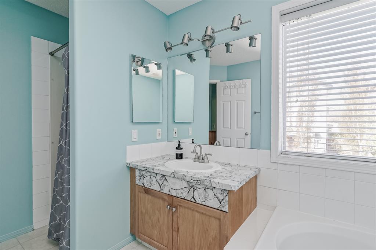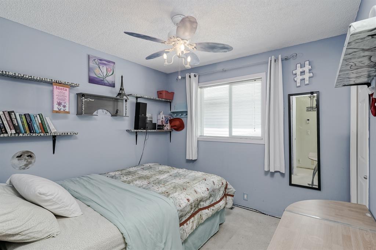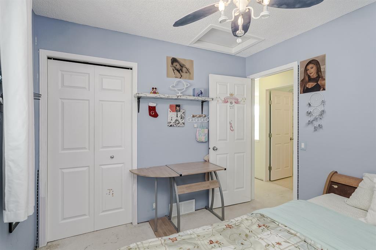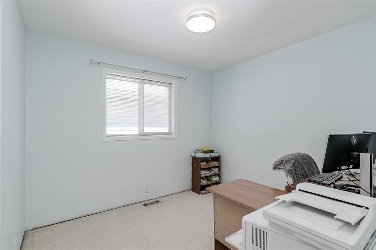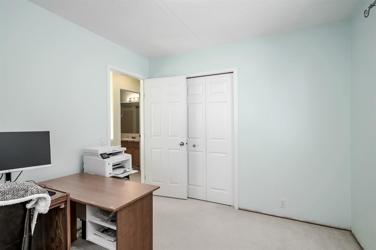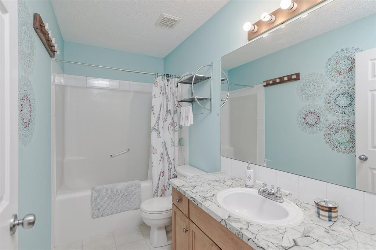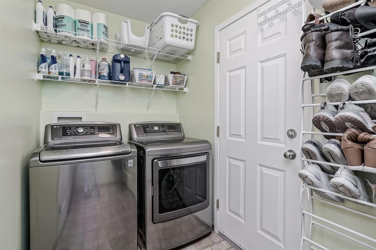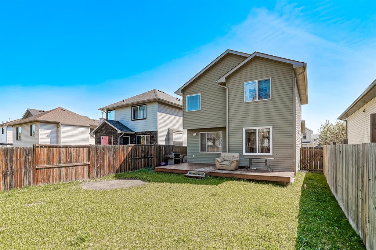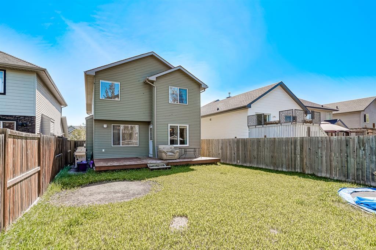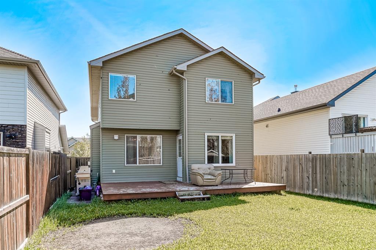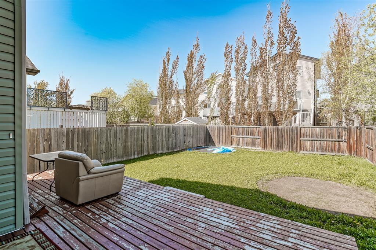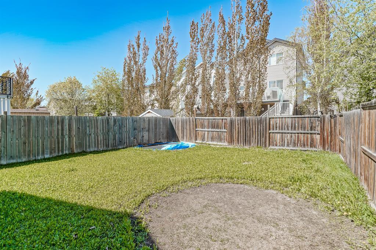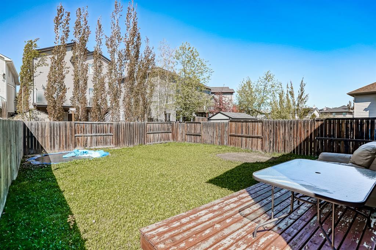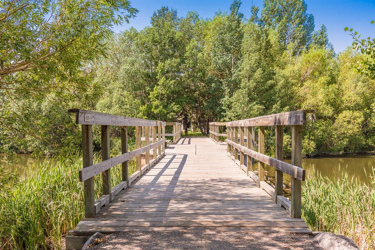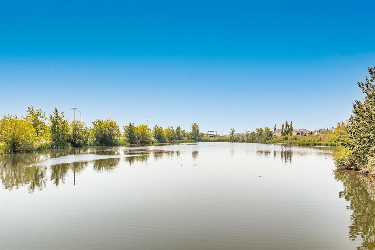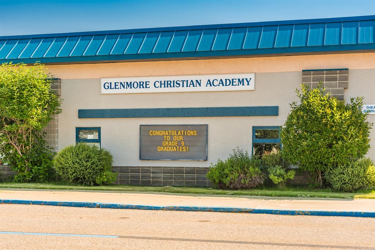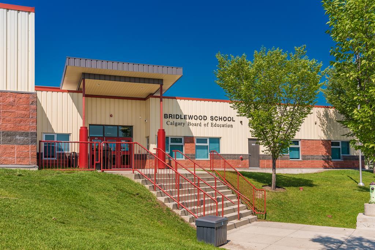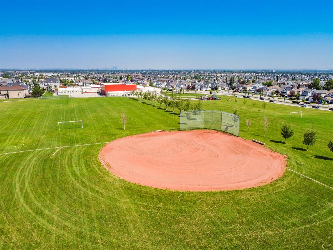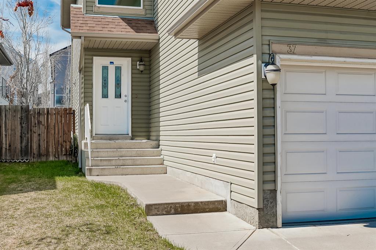- Alberta
- Calgary
37 Bridleridge Rd SW
CAD$560,000
CAD$560,000 Asking price
37 Bridleridge Road SWCalgary, Alberta, T2Y4E1
Delisted · Delisted ·
334| 1614.69 sqft
Listing information last updated on Fri Jul 07 2023 08:14:58 GMT-0400 (Eastern Daylight Time)

Open Map
Log in to view more information
Go To LoginSummary
IDA2044233
StatusDelisted
Ownership TypeFreehold
Brokered ByRE/MAX FIRST
TypeResidential House,Detached
AgeConstructed Date: 2001
Land Size370 m2|0-4050 sqft
Square Footage1614.69 sqft
RoomsBed:3,Bath:3
Virtual Tour
Detail
Building
Bathroom Total3
Bedrooms Total3
Bedrooms Above Ground3
AppliancesWasher,Refrigerator,Dishwasher,Stove,Dryer,Hood Fan,Garage door opener
Basement DevelopmentUnfinished
Basement TypeFull (Unfinished)
Constructed Date2001
Construction MaterialWood frame
Construction Style AttachmentDetached
Cooling TypeNone
Exterior FinishVinyl siding
Fireplace PresentTrue
Fireplace Total1
Fire ProtectionSmoke Detectors
Flooring TypeCarpeted,Linoleum
Foundation TypePoured Concrete
Half Bath Total1
Heating FuelNatural gas
Heating TypeForced air
Size Interior1614.69 sqft
Stories Total2
Total Finished Area1614.69 sqft
TypeHouse
Land
Size Total370 m2|0-4,050 sqft
Size Total Text370 m2|0-4,050 sqft
Acreagefalse
AmenitiesPark,Playground
Fence TypeFence
Landscape FeaturesLawn
Size Irregular370.00
Concrete
Attached Garage
Surrounding
Ammenities Near ByPark,Playground
Zoning DescriptionR-1N
Other
FeaturesPVC window,No Animal Home,No Smoking Home,Level
BasementUnfinished,Full (Unfinished)
FireplaceTrue
HeatingForced air
Remarks
Situated in the desirable community of Bridlewood, this two-storey Jager home is just what you’re looking for. Upon entering, you'll be welcomed by a bright, inviting foyer. The bright kitchen is fully equipped with stainless steel appliances, ample maple cabinets, a walk-in corner pantry, an island with a breakfast bar, and a breakfast nook that leads to a full-width deck. The great room is enhanced by a gas fireplace making this a wonderful place to entertain. Completing the main floor is a convenient half bathroom and a laundry/mudroom. Upstairs settle in for family time in the bonus room with a large window to capture the morning sun. There you'll find three bedrooms, including the primary with a 4-piece ensuite featuring a corner soaker tub and separate shower. The west-facing backyard features a generously sized deck perfect for enjoying warm summer evenings. Don't let this amazing opportunity pass you by - book a showing! (id:22211)
The listing data above is provided under copyright by the Canada Real Estate Association.
The listing data is deemed reliable but is not guaranteed accurate by Canada Real Estate Association nor RealMaster.
MLS®, REALTOR® & associated logos are trademarks of The Canadian Real Estate Association.
Location
Province:
Alberta
City:
Calgary
Community:
Bridlewood
Room
Room
Level
Length
Width
Area
2pc Bathroom
Main
4.49
4.49
20.20
4.50 Ft x 4.50 Ft
Other
Main
4.17
5.68
23.65
4.17 Ft x 5.67 Ft
Kitchen
Main
10.56
11.15
117.84
10.58 Ft x 11.17 Ft
Dining
Main
7.58
10.99
83.30
7.58 Ft x 11.00 Ft
Living
Main
12.01
14.99
180.04
12.00 Ft x 15.00 Ft
Laundry
Main
4.99
9.32
46.47
5.00 Ft x 9.33 Ft
4pc Bathroom
Upper
4.92
9.74
47.95
4.92 Ft x 9.75 Ft
4pc Bathroom
Upper
6.99
11.58
80.93
7.00 Ft x 11.58 Ft
Primary Bedroom
Upper
10.93
13.58
148.39
10.92 Ft x 13.58 Ft
Bedroom
Upper
9.32
9.68
90.18
9.33 Ft x 9.67 Ft
Bedroom
Upper
9.32
9.91
92.32
9.33 Ft x 9.92 Ft
Bonus
Upper
12.07
16.99
205.19
12.08 Ft x 17.00 Ft
Book Viewing
Your feedback has been submitted.
Submission Failed! Please check your input and try again or contact us

