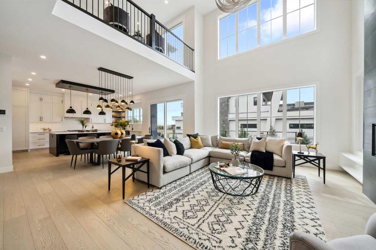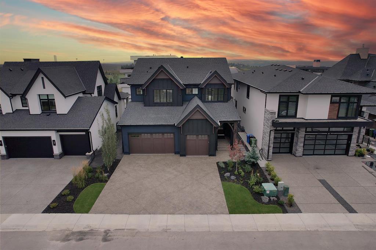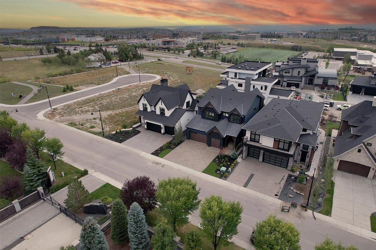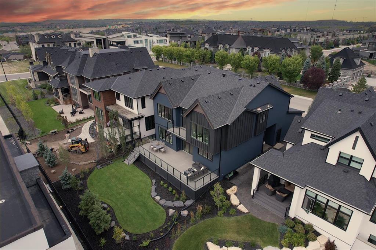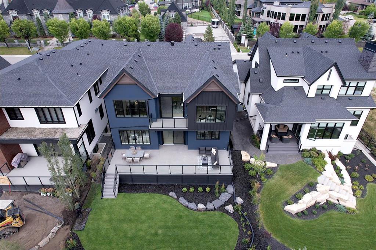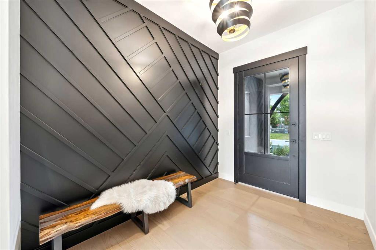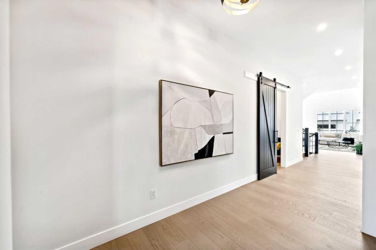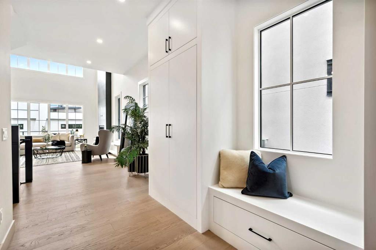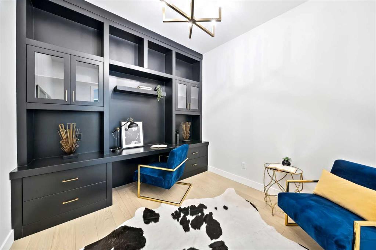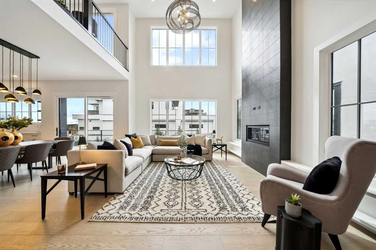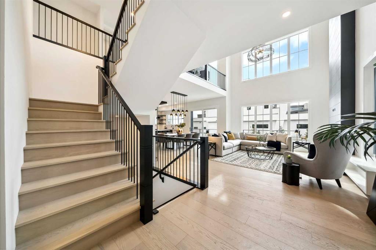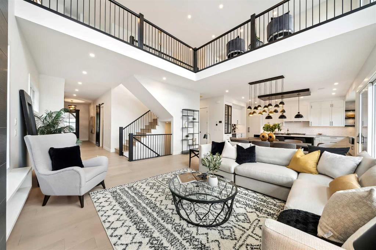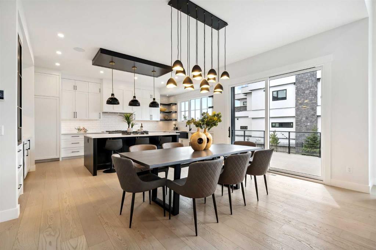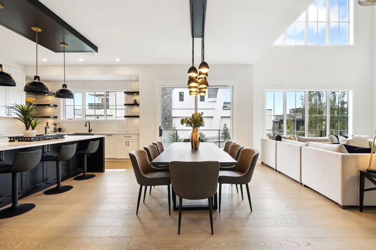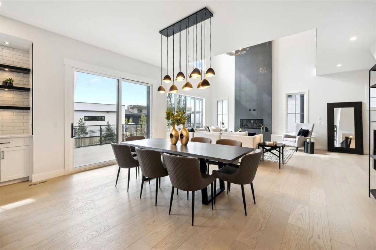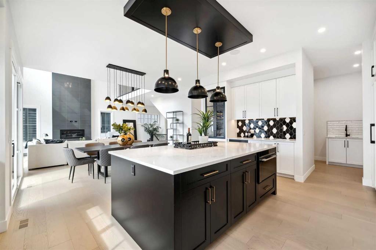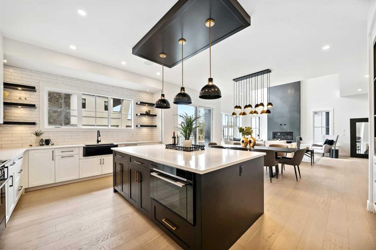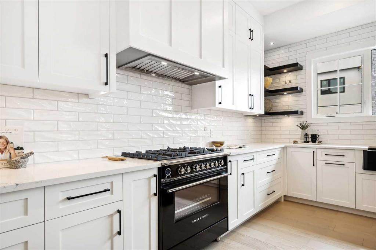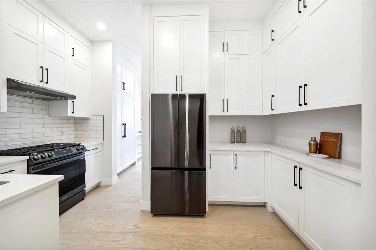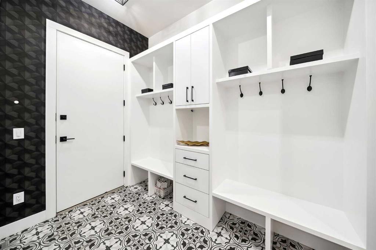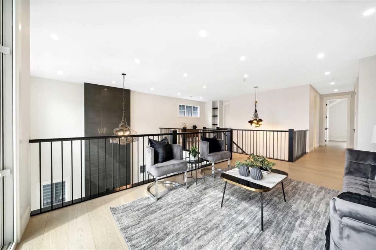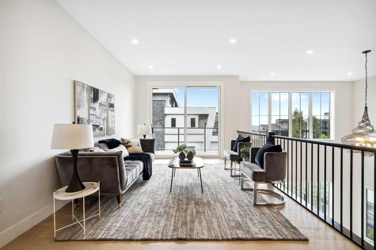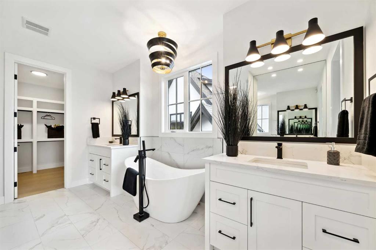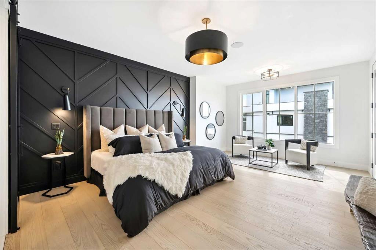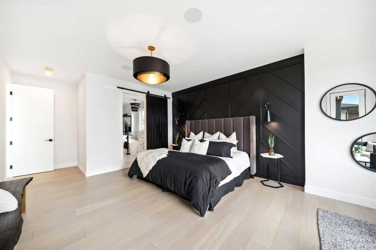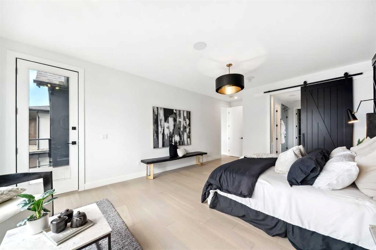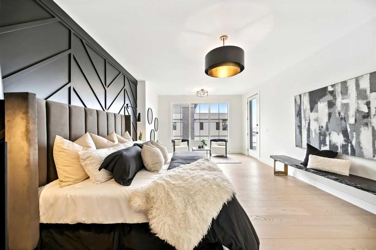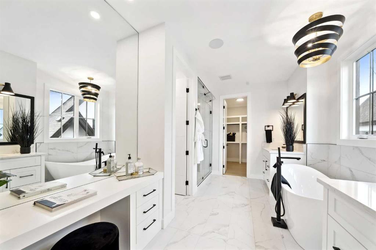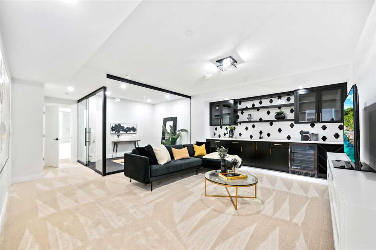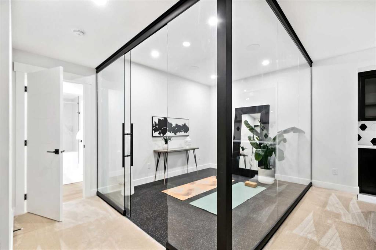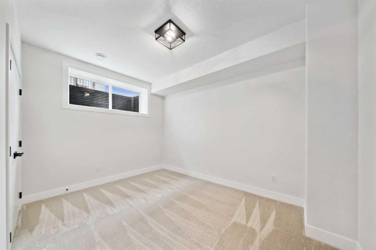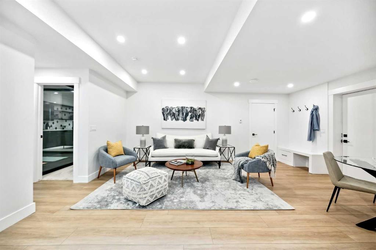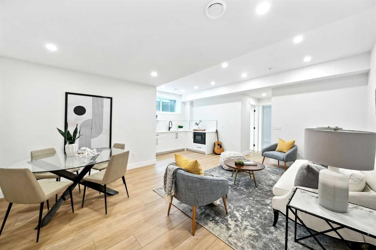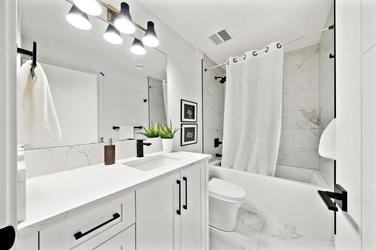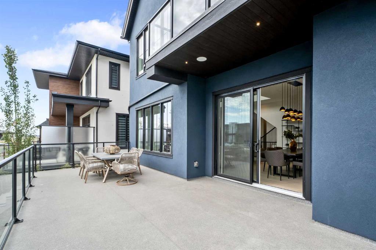- Alberta
- Calgary
37 Aspen Ridge Hts SW
CAD$2,200,000
CAD$2,200,000 Asking price
37 Aspen Ridge Heights SWCalgary, Alberta, T3H0J8
Delisted · Delisted ·
3+153| 3454.2 sqft
Listing information last updated on Sun Oct 01 2023 20:16:31 GMT-0400 (Eastern Daylight Time)

Open Map
Log in to view more information
Go To LoginSummary
IDA2030444
StatusDelisted
Ownership TypeFreehold
Brokered ByGRAND REALTY
TypeResidential House,Detached
Age New building
Land Size657 m2|4051 - 7250 sqft
Square Footage3454.2 sqft
RoomsBed:3+1,Bath:5
Virtual Tour
Detail
Building
Bathroom Total5
Bedrooms Total4
Bedrooms Above Ground3
Bedrooms Below Ground1
AgeNew building
AmenitiesOther
AppliancesRange - Gas,Oven - Built-In
Basement DevelopmentFinished
Basement TypeSee Remarks (Finished)
Construction MaterialWood frame
Construction Style AttachmentDetached
Cooling TypeCentral air conditioning
Exterior FinishSee Remarks,Stucco
Fireplace PresentTrue
Fireplace Total1
Flooring TypeCarpeted,Hardwood,Other,Tile,Vinyl Plank
Foundation TypePoured Concrete
Half Bath Total2
Heating FuelNatural gas
Heating TypeForced air
Size Interior3454.2 sqft
Stories Total2
Total Finished Area3454.2 sqft
TypeHouse
Land
Size Total657 m2|4,051 - 7,250 sqft
Size Total Text657 m2|4,051 - 7,250 sqft
Acreagefalse
Fence TypeFence
Size Irregular657.00
Surrounding
Zoning DescriptionR-1s
Other
FeaturesSee remarks,Other
BasementFinished,See Remarks (Finished)
FireplaceTrue
HeatingForced air
Remarks
**Now Completed and Ready for Possession** Welcome to "The Aspen" in one of the most sought areas of Aspen Ridge Estates. This custom home features over 4700sq/ft of living space. As soon as you walk through the doors you will see hardwood floors on the main floor with 10ft ceilings and a large entrance foyer, across from the foyer is a large office which features a custom built in desk with drawers and cabinets. Making your way to the living room you will see the open to above living room to the upper floor and a large fireplace with custom tile to the ceiling. The dining area is made to host your family and friends with sliding doors leading to your large south facing sundeck. The Kitchen is a chefs dream with Fisher and Paykel appliances in the main kitchen with a gas range and a custom hood fan, built-in fridge, convection oven, dishwasher and also a wine fridge to keep your beverages at the perfect temperature. You also have another spice kitchen with a large pantry to store all of your goods with a Samsung gas range and refrigerator. The upper floor features 9ft ceilings with hardwood floors throughout and has a large primary bedroom with a reading area and a 6 piece ensuite with heated floors, a soaker tub, standing steam shower, dual sinks and a makeup vanity that leads to your large walk-in closet. The upper floor also features 2 more additional bedrooms with walk-in closets and a 5 piece bathroom with dual sinks with a separate door for the toilet and tub and finishes off with a large laundry room. The bonus room looks down below at the living room and features sliding doors to your upper patio with views of the rocky mountains. Heading down to the basement you will see a large recroom with a custom built in entertainment wall and wet bar, a gym with glass doors. The basement also features 1 bedroom, a 4 piece bathroom and a large games/sitting area which can be converted to nanny’s quarters and another laundry room. The basement features heated floor a nd has a walk-down entrance through the large triple garage which has epoxy floors. This home is wired with a Control4 smart home features with built-in speakers and exterior cameras with a screen in the kitchen, which can also be expanded for additional lighting, window coverings and more. This home is located 15 minutes away from downtown, close to schools, shopping, transit and much more. Call to view today! (id:22211)
The listing data above is provided under copyright by the Canada Real Estate Association.
The listing data is deemed reliable but is not guaranteed accurate by Canada Real Estate Association nor RealMaster.
MLS®, REALTOR® & associated logos are trademarks of The Canadian Real Estate Association.
Location
Province:
Alberta
City:
Calgary
Community:
Aspen Woods
Room
Room
Level
Length
Width
Area
2pc Bathroom
Bsmt
7.25
3.74
27.12
7.25 Ft x 3.75 Ft
Laundry
Bsmt
9.58
5.41
51.86
9.58 Ft x 5.42 Ft
Bedroom
Bsmt
12.83
9.91
127.10
12.83 Ft x 9.92 Ft
Family
Bsmt
24.41
19.42
474.09
24.42 Ft x 19.42 Ft
4pc Bathroom
Bsmt
4.92
9.19
45.21
4.92 Ft x 9.17 Ft
Recreational, Games
Bsmt
15.32
14.93
228.72
15.33 Ft x 14.92 Ft
Other
Main
12.43
9.51
118.31
12.42 Ft x 9.50 Ft
2pc Bathroom
Main
5.41
7.09
38.36
5.42 Ft x 7.08 Ft
Kitchen
Main
19.82
15.91
315.32
19.83 Ft x 15.92 Ft
Dining
Main
17.42
10.43
181.76
17.42 Ft x 10.42 Ft
Living
Main
15.58
19.82
308.82
15.58 Ft x 19.83 Ft
Office
Main
10.24
10.93
111.83
10.25 Ft x 10.92 Ft
6pc Bathroom
Upper
14.57
13.91
202.64
14.58 Ft x 13.92 Ft
Primary Bedroom
Upper
13.91
20.57
286.16
13.92 Ft x 20.58 Ft
Bedroom
Upper
18.83
11.75
221.19
18.83 Ft x 11.75 Ft
Bedroom
Upper
13.42
11.68
156.73
13.42 Ft x 11.67 Ft
5pc Bathroom
Upper
10.93
9.74
106.46
10.92 Ft x 9.75 Ft
Bonus
Upper
16.50
10.83
178.67
16.50 Ft x 10.83 Ft
Laundry
Upper
6.92
8.60
59.51
6.92 Ft x 8.58 Ft
Book Viewing
Your feedback has been submitted.
Submission Failed! Please check your input and try again or contact us

