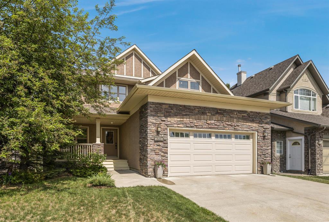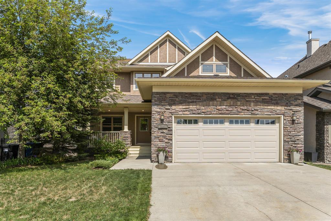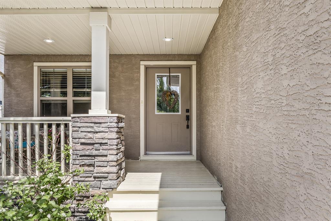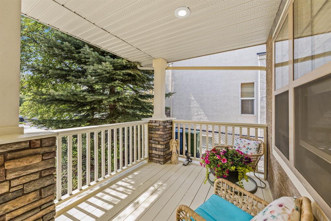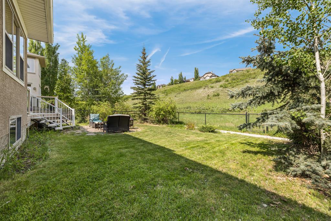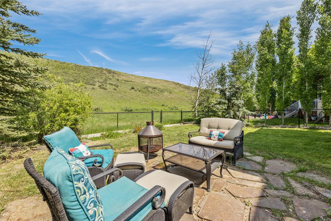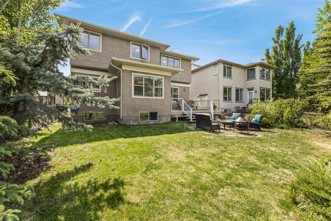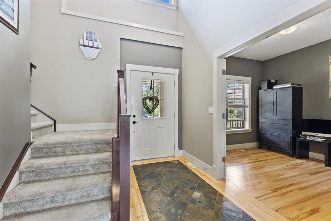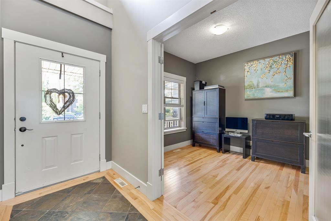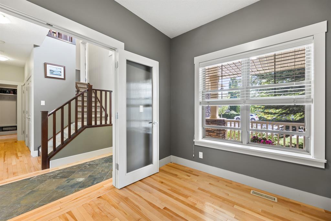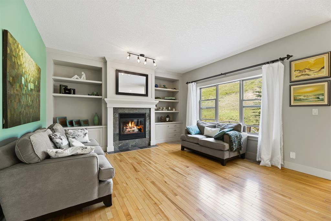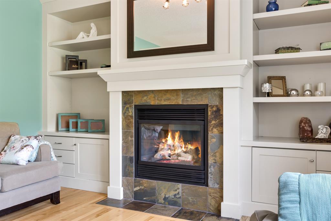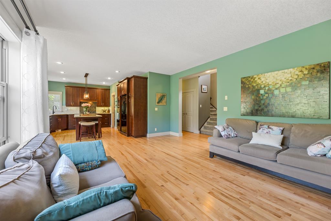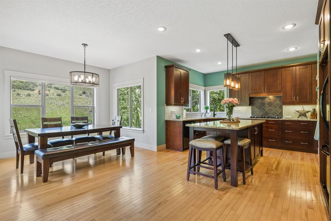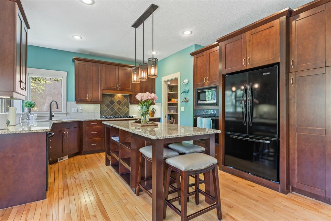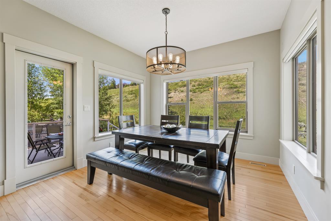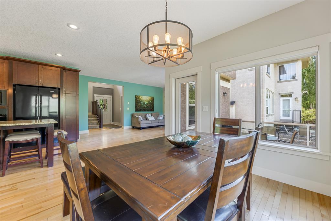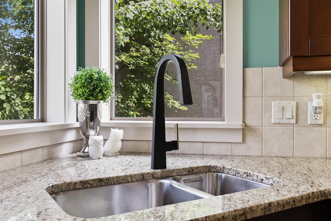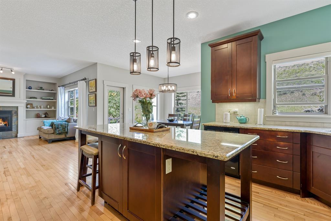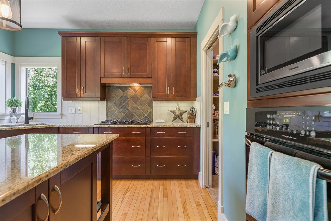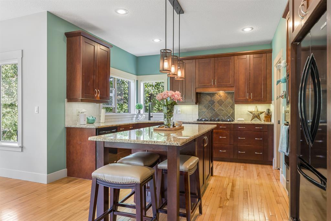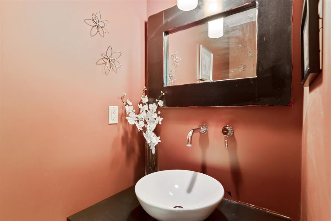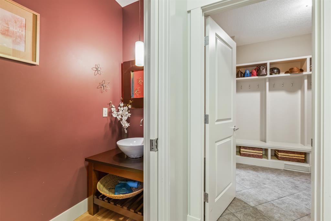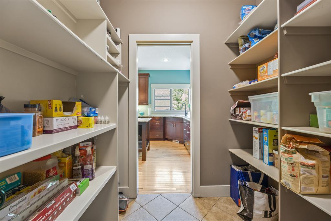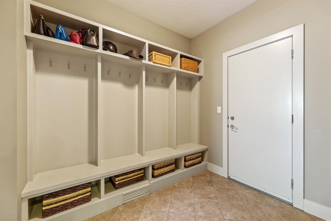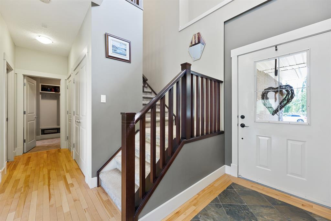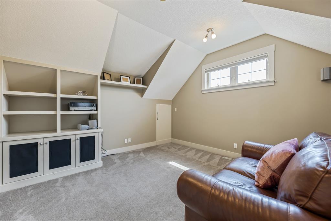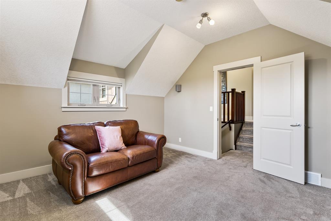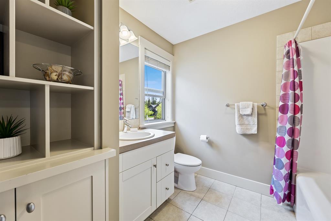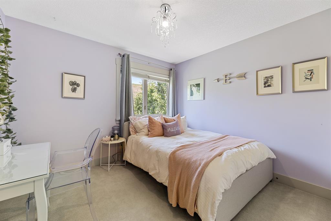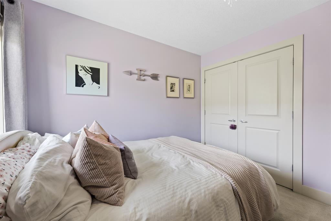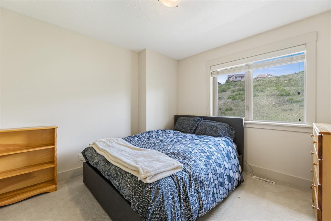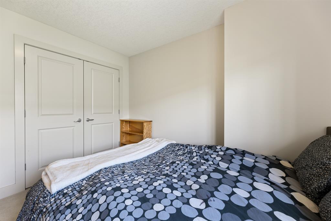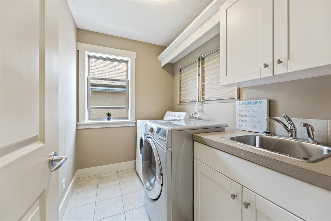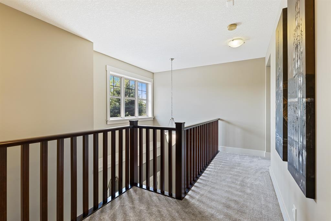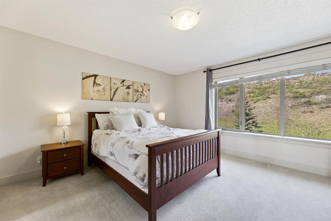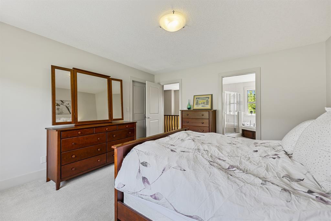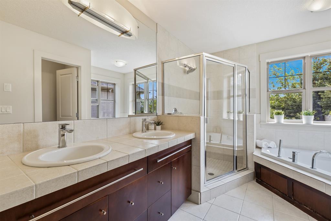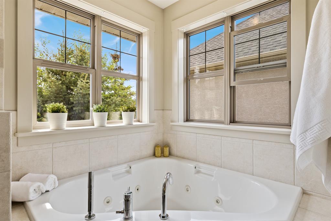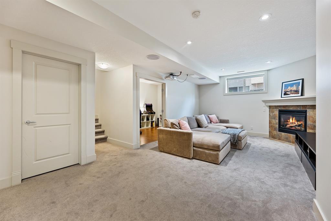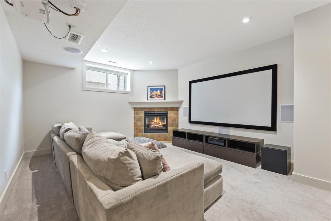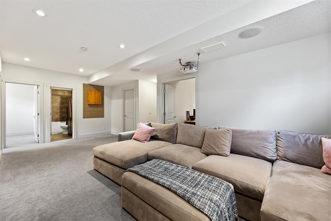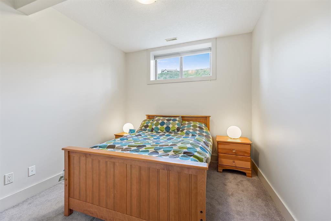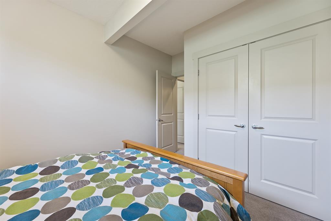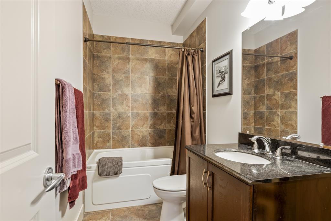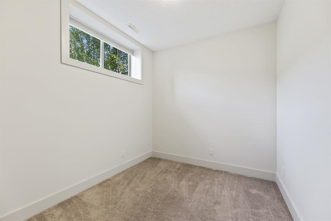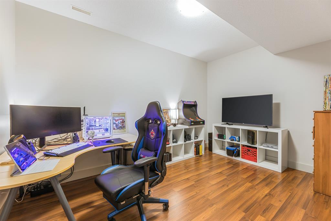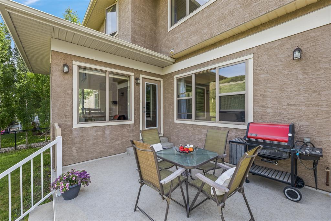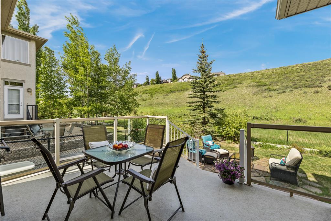- Alberta
- Calgary
365 Discovery Ridge Blvd SW
CAD$898,800
CAD$898,800 Asking price
365 Discovery Ridge Boulevard SWCalgary, Alberta, T3H5T6
Delisted · Delisted ·
3+144| 2339.07 sqft
Listing information last updated on Fri Jun 16 2023 12:17:31 GMT-0400 (Eastern Daylight Time)

Open Map
Log in to view more information
Go To LoginSummary
IDA2054961
StatusDelisted
Ownership TypeFreehold
Brokered ByRE/MAX IREALTY INNOVATIONS
TypeResidential House,Detached
AgeConstructed Date: 2004
Land Size505 m2|4051 - 7250 sqft
Square Footage2339.07 sqft
RoomsBed:3+1,Bath:4
Virtual Tour
Detail
Building
Bathroom Total4
Bedrooms Total4
Bedrooms Above Ground3
Bedrooms Below Ground1
AppliancesRefrigerator,Gas stove(s),Dishwasher,Microwave,Oven - Built-In,Hood Fan,Washer & Dryer
Basement DevelopmentFinished
Basement TypeFull (Finished)
Constructed Date2004
Construction MaterialWood frame
Construction Style AttachmentDetached
Cooling TypeNone
Exterior FinishStucco
Fireplace PresentTrue
Fireplace Total2
Flooring TypeCarpeted,Ceramic Tile,Hardwood
Foundation TypePoured Concrete
Half Bath Total1
Heating FuelNatural gas
Heating TypeForced air
Size Interior2339.07 sqft
Stories Total2
Total Finished Area2339.07 sqft
TypeHouse
Land
Size Total505 m2|4,051 - 7,250 sqft
Size Total Text505 m2|4,051 - 7,250 sqft
Acreagefalse
AmenitiesPark,Playground
Fence TypeFence
Size Irregular505.00
Surrounding
Ammenities Near ByPark,Playground
Zoning DescriptionR-1
Other
FeaturesCloset Organizers,No Animal Home,No Smoking Home
BasementFinished,Full (Finished)
FireplaceTrue
HeatingForced air
Remarks
Welcome home, this is the one you've been waiting for! Desirable location in Discovery Ridge, backing onto green space and in close proximity to Griffith Woods, a wonderful natural environmental park with paths for hiking, biking and running trails for year-round enjoyment. From the charming front porch, step inside to the bright and spacious open floor plan. The foyer leads to a good-sized office space, and the living room features built-in shelving and a cozy gas fireplace, creating a comfortable and inviting atmosphere. The dining area overlooks a private backyard, providing a serene setting for your morning coffee and entertaining in the evenings. The kitchen boasts granite countertops, an island, and a large walk-through pantry, ensuring ample space for your culinary needs. Additionally, there is a mudroom and a convenient half bathroom on the main floor. Moving upstairs, you'll find a bonus room and three generously sized bedrooms. The primary bedroom offers a five-piece ensuite, providing a private retreat to enjoy. There is also a laundry room and another full bathroom on this level, adding to the convenience of the layout. Basement has been fully finished and features a rec room with an additional fireplace, perfect for relaxation and entertainment. Additionally, there are 2 more den or office spaces plus a fourth bedroom, providing flexibility for your needs. The utility room offers plenty of storage space as well. So many great amenities, you'll enjoy quick access to Westhills Shopping and Aspen Landing, providing a range of shopping and dining options. Furthermore, the property's proximity to Kananaskis Country and the Rocky Mountains opens up opportunities for outdoor adventures and exploration. Exceptional value with its desirable location, functional layout, and access to natural surroundings! Call today! (id:22211)
The listing data above is provided under copyright by the Canada Real Estate Association.
The listing data is deemed reliable but is not guaranteed accurate by Canada Real Estate Association nor RealMaster.
MLS®, REALTOR® & associated logos are trademarks of The Canadian Real Estate Association.
Location
Province:
Alberta
City:
Calgary
Community:
Discovery Ridge
Room
Room
Level
Length
Width
Area
Bedroom
Lower
10.66
9.84
104.95
10.67 Ft x 9.83 Ft
Den
Lower
9.68
8.23
79.70
9.67 Ft x 8.25 Ft
Den
Lower
13.85
9.32
129.00
13.83 Ft x 9.33 Ft
4pc Bathroom
Lower
9.68
4.92
47.63
9.67 Ft x 4.92 Ft
Living
Main
14.99
14.01
210.05
15.00 Ft x 14.00 Ft
Kitchen
Main
12.99
11.52
149.61
13.00 Ft x 11.50 Ft
Pantry
Main
6.82
5.18
35.37
6.83 Ft x 5.17 Ft
Dining
Main
12.99
10.99
142.79
13.00 Ft x 11.00 Ft
Foyer
Main
9.84
9.19
90.42
9.83 Ft x 9.17 Ft
Other
Main
9.68
8.33
80.65
9.67 Ft x 8.33 Ft
Office
Main
9.84
9.19
90.42
9.83 Ft x 9.17 Ft
2pc Bathroom
Main
8.17
3.25
26.53
8.17 Ft x 3.25 Ft
Other
Main
14.67
14.01
205.45
14.67 Ft x 14.00 Ft
Other
Main
14.50
7.51
108.95
14.50 Ft x 7.50 Ft
Bonus
Upper
13.91
12.93
179.82
13.92 Ft x 12.92 Ft
Primary Bedroom
Upper
14.24
12.57
178.92
14.25 Ft x 12.58 Ft
5pc Bathroom
Upper
10.76
8.99
96.74
10.75 Ft x 9.00 Ft
Bedroom
Upper
10.99
10.83
119.00
11.00 Ft x 10.83 Ft
Bedroom
Upper
10.83
10.24
110.83
10.83 Ft x 10.25 Ft
4pc Bathroom
Upper
9.68
8.33
80.65
9.67 Ft x 8.33 Ft
Laundry
Upper
8.33
5.84
48.67
8.33 Ft x 5.83 Ft
Family
Upper
24.74
13.58
336.00
24.75 Ft x 13.58 Ft
Book Viewing
Your feedback has been submitted.
Submission Failed! Please check your input and try again or contact us

