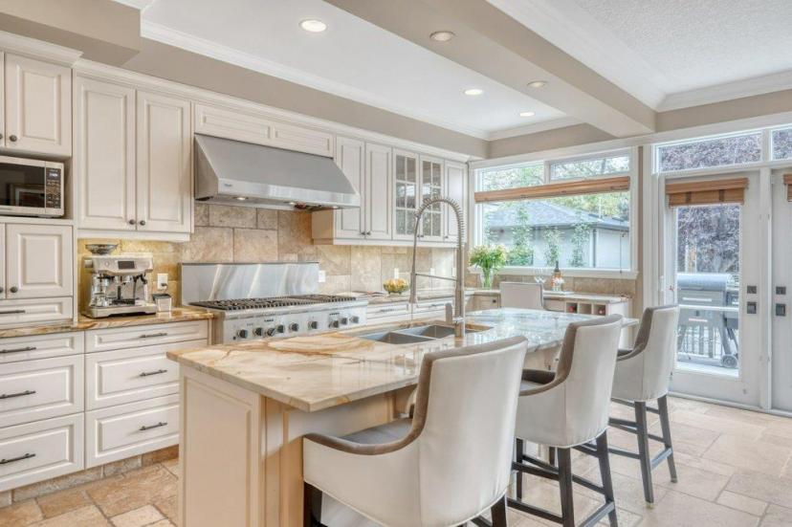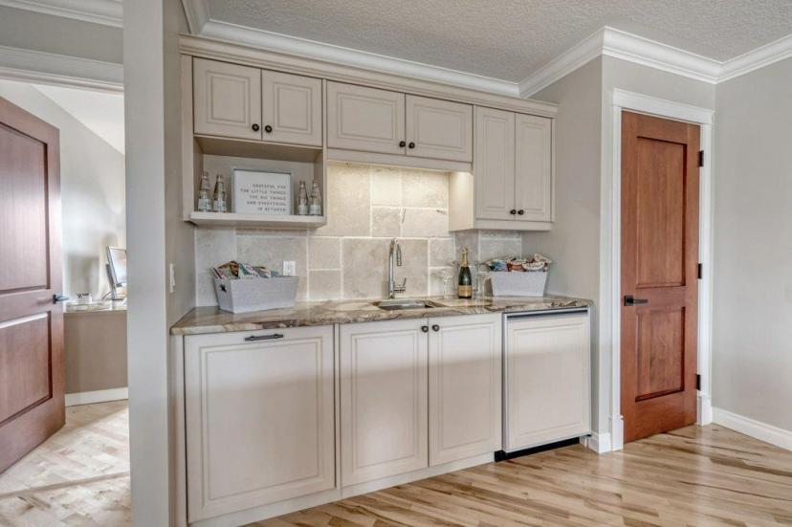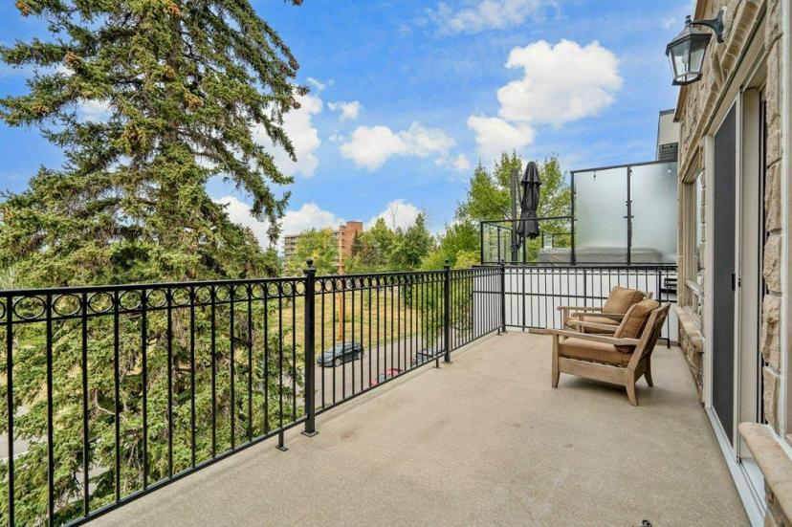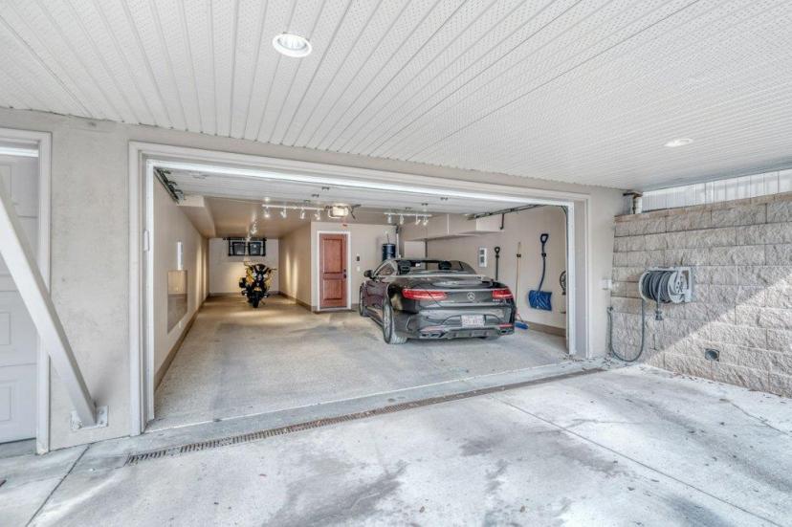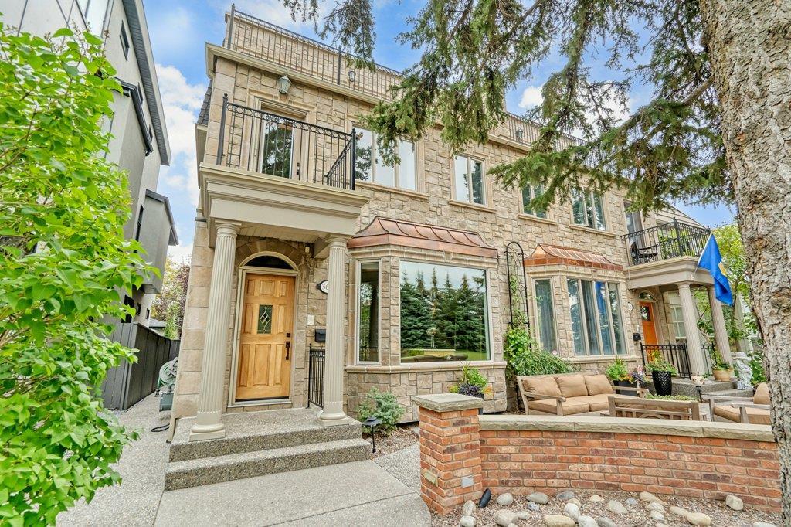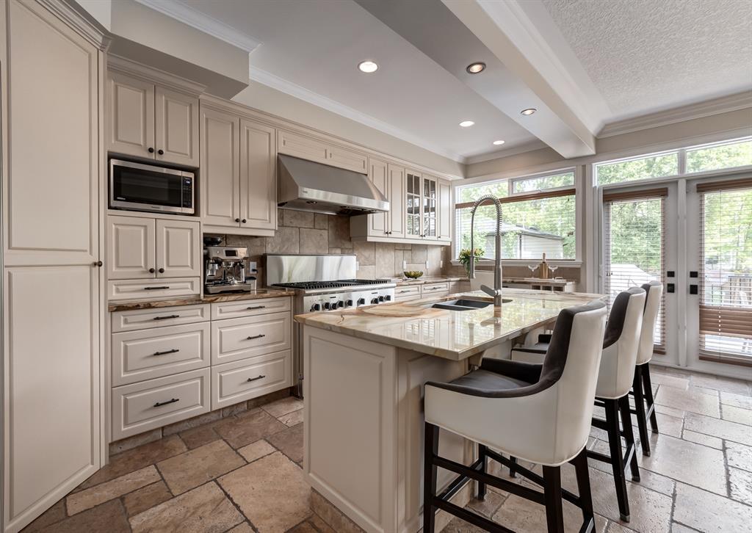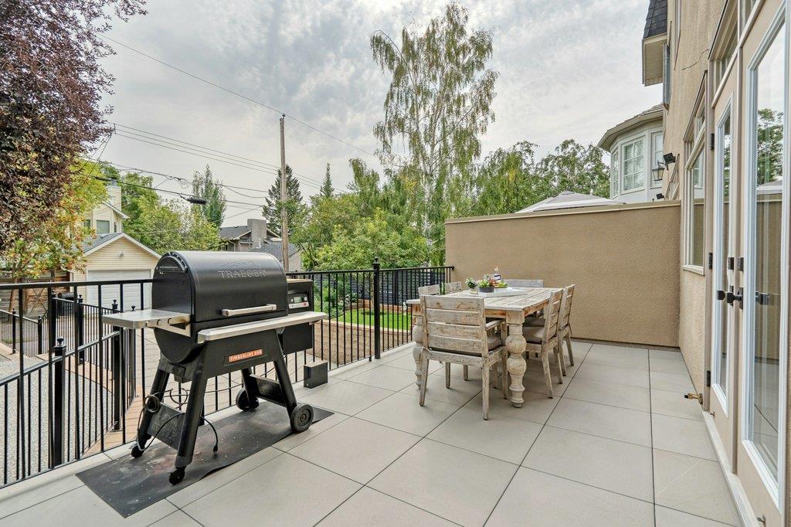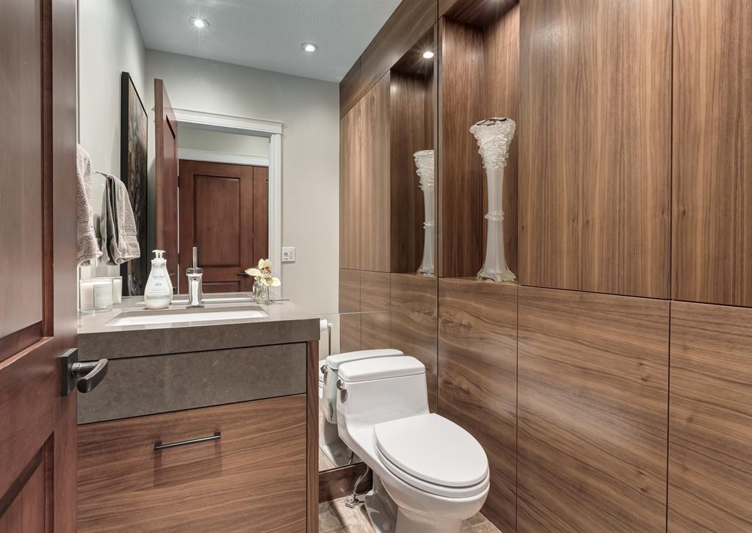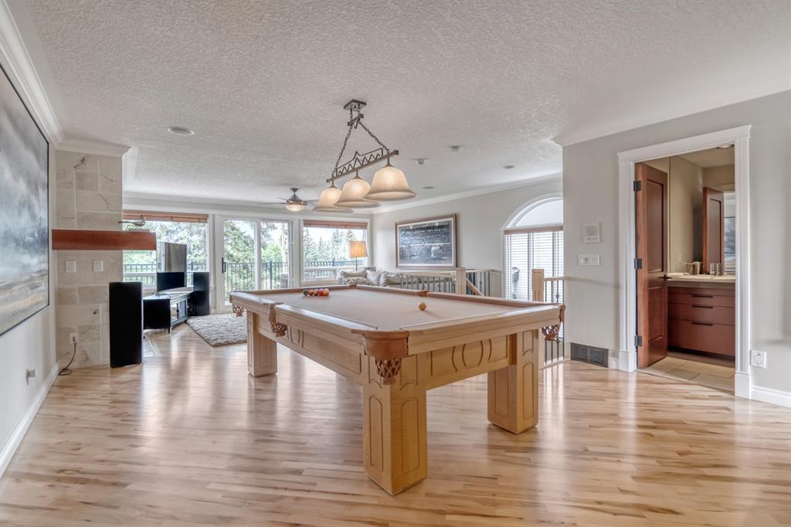- Alberta
- Calgary
3618 4 St SW
CAD$1,595,800
CAD$1,595,800 Asking price
3618 4 St SWCalgary, Alberta, T2S1Y2
Delisted
345| 2818.62 sqft
Listing information last updated on October 21st, 2023 at 3:40pm UTC.

Open Map
Log in to view more information
Go To LoginSummary
IDA2051084
StatusDelisted
Ownership TypeFreehold
Brokered ByREAL ESTATE PROFESSIONALS INC.
TypeResidential House,Duplex,Semi-Detached
AgeConstructed Date: 1999
Land Size279 m2|0-4050 sqft
Square Footage2818.62 sqft
RoomsBed:3,Bath:4
Virtual Tour
Detail
Building
Bathroom Total4
Bedrooms Total3
Bedrooms Above Ground3
AppliancesRefrigerator,Range - Gas,Dishwasher,Wine Fridge,Microwave,Garburator,Window Coverings,Washer/Dryer Stack-Up
Basement DevelopmentFinished
Basement TypePartial (Finished)
Constructed Date1999
Construction Style AttachmentSemi-detached
Cooling TypeCentral air conditioning
Exterior FinishStone,Stucco
Fireplace PresentTrue
Fireplace Total2
Fire ProtectionSmoke Detectors
Flooring TypeCeramic Tile,Hardwood,Stone
Foundation TypePoured Concrete
Half Bath Total1
Heating FuelNatural gas
Heating TypeForced air
Size Interior2818.62 sqft
Stories Total3
Total Finished Area2818.62 sqft
TypeDuplex
Land
Size Total279 m2|0-4,050 sqft
Size Total Text279 m2|0-4,050 sqft
Acreagefalse
AmenitiesPark,Playground
Fence TypePartially fenced
Size Irregular279.00
Garage
Heated Garage
Street
Tandem
Attached Garage
Surrounding
Ammenities Near ByPark,Playground
View TypeView
Zoning DescriptionR-C2
Other
FeaturesCul-de-sac,See remarks,Closet Organizers,No Animal Home,Level
BasementFinished,Partial (Finished)
FireplaceTrue
HeatingForced air
Remarks
Location Location Location! A truly rare find and an incredible opportunity to live on one of Calgary’s most sought-after streets. Situated across from a beautiful green space and surrounded by parks and the Elbow River, this home offers outstanding views including those of the majestic mountains! Offering over 3000+ sq.ft. of total living space on 4 levels, this immaculate and stylish home has been extensively renovated using only the finest materials and workmanship, with no expense spared. The thoughtful nature of this home is a perfect fit for those looking for an awesome inner-city experience with all of the views, space, privacy and function imaginable. With a total of 3 bedrooms, 4 bathrooms, two family rooms, multiple large patios, air conditioning, 9' ceilings on main level and a triple garage this home truly ticks ALL of the boxes. The wonderfully open main floor offers an inviting foyer with great storage areas, an elegant & cozy living room with gas fireplace overlooking the park, limestone floors, a spacious and bright chef-inspired kitchen that includes high-end custom cabinetry, stunning Palomino quartz countertops, top-notch appliances including a Sub-Zero side by side fridge/freezer, 48" Thermador Professional range and matching hood, Bosch dishwasher and a large corner pantry. Open to the kitchen is a large dining area which leads to a large back deck and private backyard with fire pit, perfect for those who love to entertain family and friends outdoors. The front living room overlooks the private courtyard and green space making it a perfect place to relax after a busy day. The powder room is a true showstopper and features incredible custom walnut millwork. All of the doors in this home are solid maple and have Emtek hardware which is another example of superior workmanship found throughout the entire home. On the second level you will be captivated by the spacious master retreat with a spa-inspired ensuite equipped with Kohler, Grohe and Toto bathroom fixtures, a steam shower, soaker tub and absolutely gorgeous custom walk-in closet with built-in cabinetry. The third floor is truly exceptional and features a large bedroom with walk-in closet that would also make for a great home office, a 3 piece bath, a built-in kitchen (with bar fridge and dishwasher), a bright and inviting family room with a gas fireplace, pool table and expansive deck facing west showcasing spectacular mountain views. The basement offers a private gym, tons of storage space and a rare triple garage which holds three full-sized vehicles. This home is a perfect fit for those looking for a more lock-and-go lifestyle as it offers beautiful low maintenance landscaping and absolutely no condo fees. Only a 5-minute walk to trendy 4th Street and less than a minute to the river pathways. The home is a walk-in ready gem! (id:22211)
The listing data above is provided under copyright by the Canada Real Estate Association.
The listing data is deemed reliable but is not guaranteed accurate by Canada Real Estate Association nor RealMaster.
MLS®, REALTOR® & associated logos are trademarks of The Canadian Real Estate Association.
Location
Province:
Alberta
City:
Calgary
Community:
Parkhill
Room
Room
Level
Length
Width
Area
4pc Bathroom
Second
4.99
8.33
41.56
5.00 Ft x 8.33 Ft
5pc Bathroom
Second
5.91
16.50
97.46
5.92 Ft x 16.50 Ft
Other
Second
6.50
5.68
36.87
6.50 Ft x 5.67 Ft
Bedroom
Second
14.76
14.07
207.80
14.75 Ft x 14.08 Ft
Laundry
Second
6.99
5.51
38.52
7.00 Ft x 5.50 Ft
Primary Bedroom
Second
13.75
21.16
290.90
13.75 Ft x 21.17 Ft
3pc Bathroom
Third
4.92
8.43
41.49
4.92 Ft x 8.42 Ft
Other
Third
21.00
8.43
177.04
21.00 Ft x 8.42 Ft
Bedroom
Third
14.83
10.33
153.26
14.83 Ft x 10.33 Ft
Family
Third
20.18
30.58
616.97
20.17 Ft x 30.58 Ft
Exercise
Bsmt
16.08
6.33
101.79
16.08 Ft x 6.33 Ft
Storage
Bsmt
10.07
5.41
54.52
10.08 Ft x 5.42 Ft
Furnace
Bsmt
6.07
7.84
47.59
6.08 Ft x 7.83 Ft
2pc Bathroom
Main
5.09
5.31
27.03
5.08 Ft x 5.33 Ft
Other
Main
20.01
9.68
193.70
20.00 Ft x 9.67 Ft
Dining
Main
12.93
20.24
261.67
12.92 Ft x 20.25 Ft
Kitchen
Main
7.19
19.75
141.91
7.17 Ft x 19.75 Ft
Living
Main
13.68
30.68
419.68
13.67 Ft x 30.67 Ft
Book Viewing
Your feedback has been submitted.
Submission Failed! Please check your input and try again or contact us










