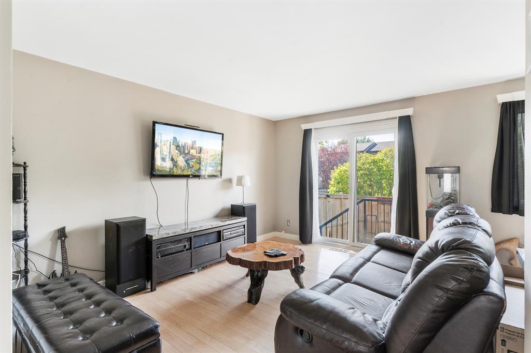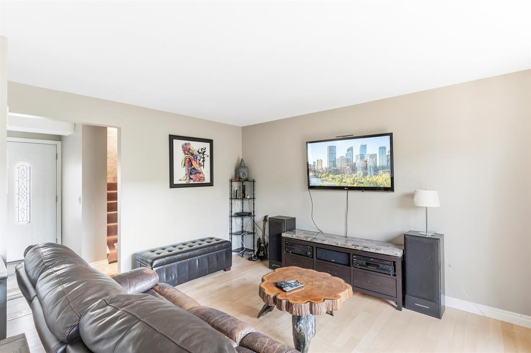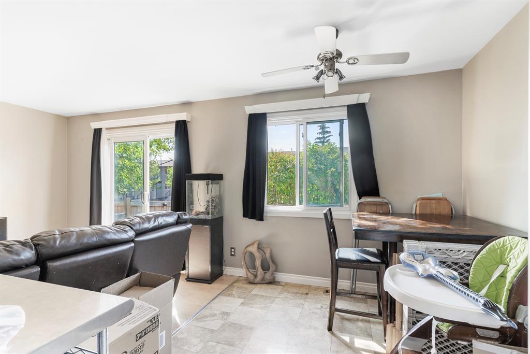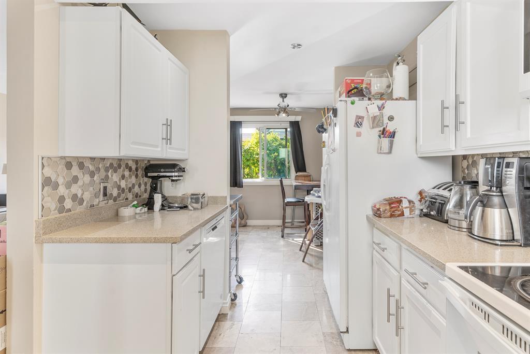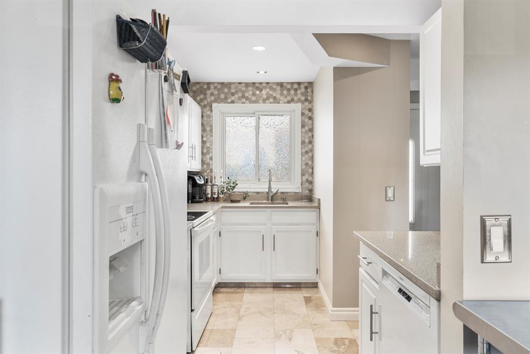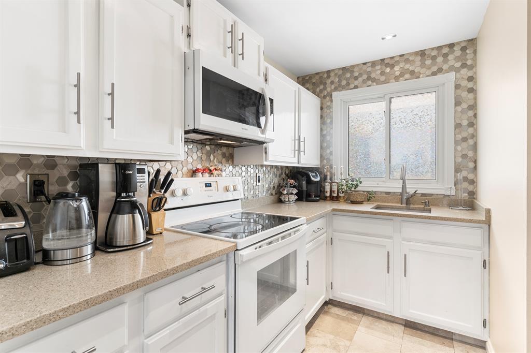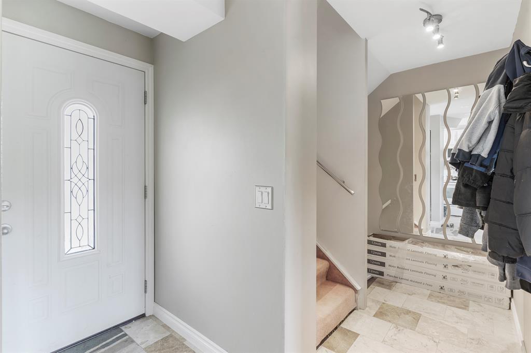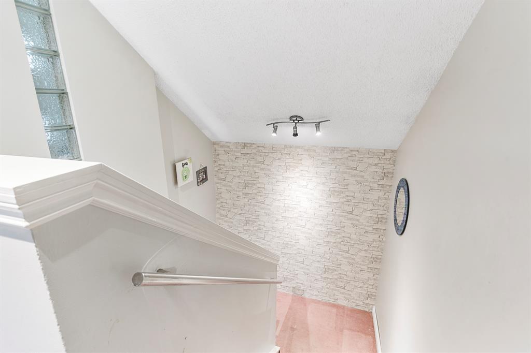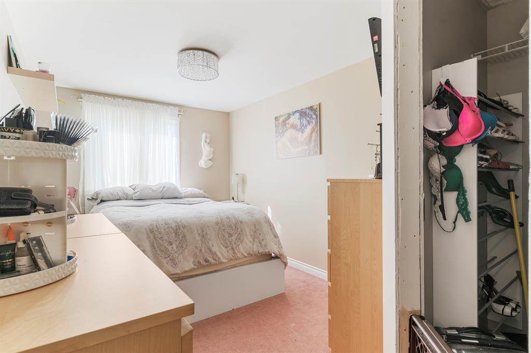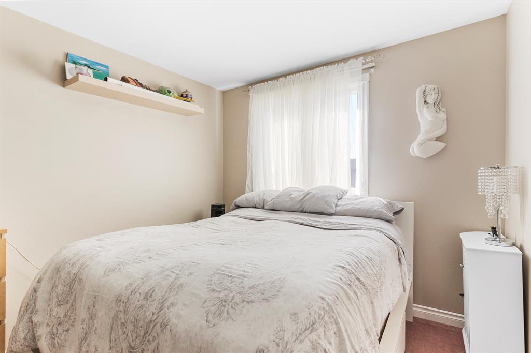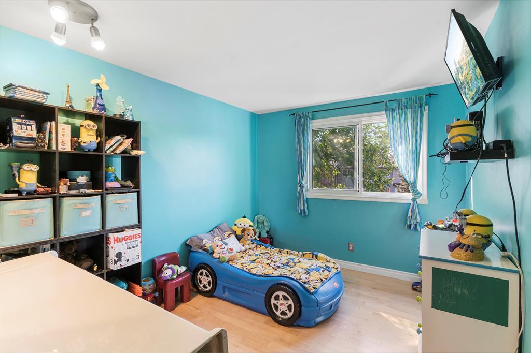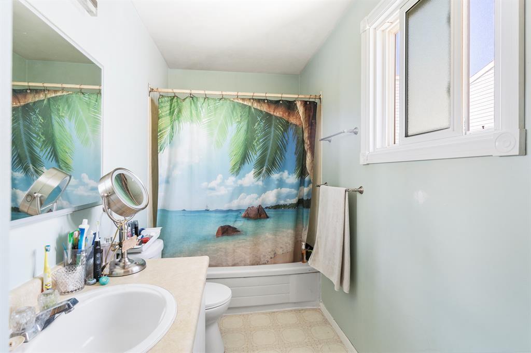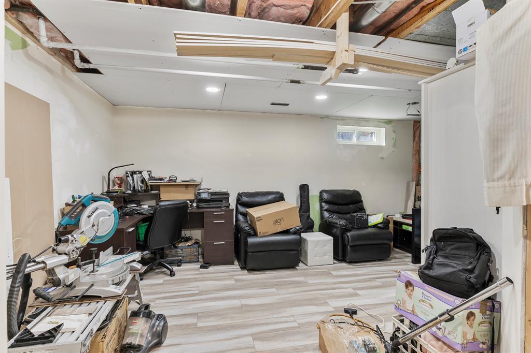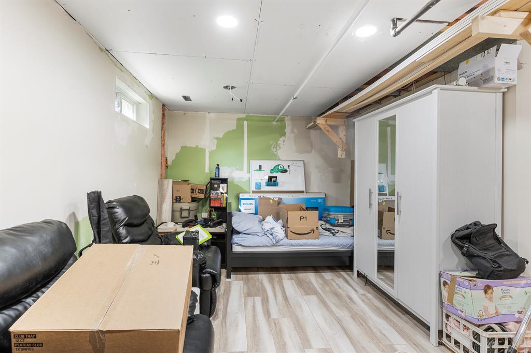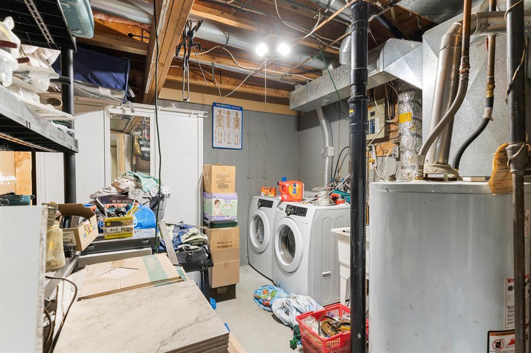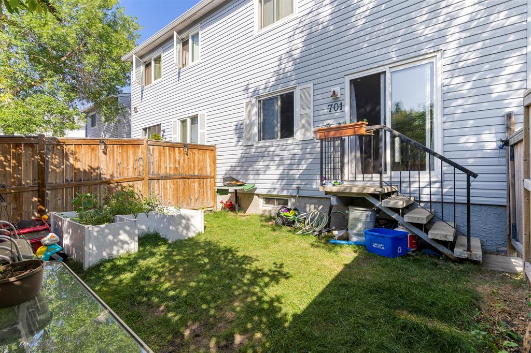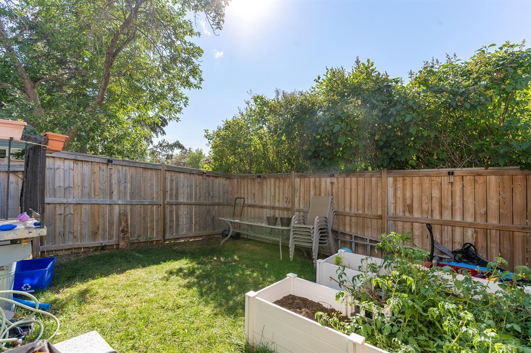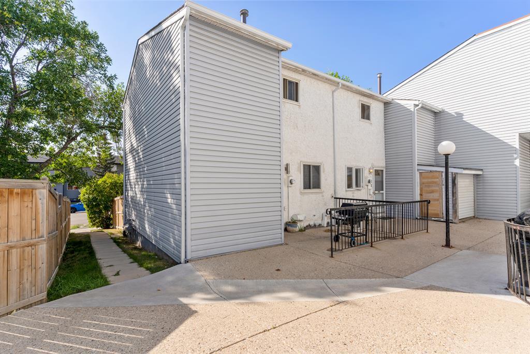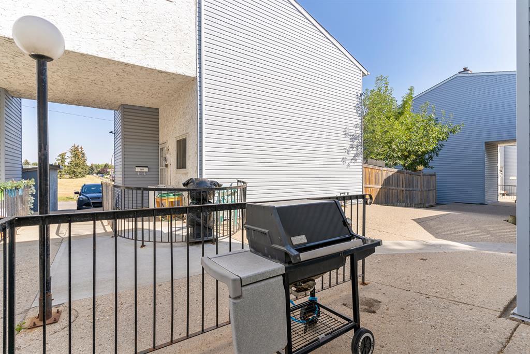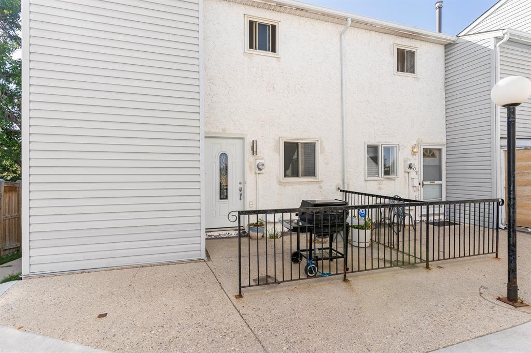- Alberta
- Calgary
360 Falconridge Cres NE
CAD$245,000
CAD$245,000 Asking price
701 360 Falconridge Crescent NECalgary, Alberta, T3J1H4
Delisted · Delisted ·
211| 887 sqft
Listing information last updated on Wed Jul 05 2023 17:16:28 GMT-0400 (Eastern Daylight Time)

Open Map
Log in to view more information
Go To LoginSummary
IDA2054510
StatusDelisted
Ownership TypeCondominium/Strata
Brokered ByCENTURY 21 BRAVO REALTY
TypeResidential Townhouse,Attached
AgeConstructed Date: 1980
Land SizeUnknown
Square Footage887 sqft
RoomsBed:2,Bath:1
Maint Fee317.93 / Monthly
Maint Fee Inclusions
Detail
Building
Bathroom Total1
Bedrooms Total2
Bedrooms Above Ground2
AppliancesWasher,Refrigerator,Dishwasher,Stove,Dryer,Window Coverings
Basement DevelopmentPartially finished
Basement TypePartial (Partially finished)
Constructed Date1980
Construction MaterialWood frame
Construction Style AttachmentAttached
Cooling TypeNone
Exterior FinishStucco,Vinyl siding
Fireplace PresentFalse
Flooring TypeCarpeted,Hardwood,Linoleum,Tile,Vinyl
Foundation TypePoured Concrete
Half Bath Total0
Heating TypeForced air
Size Interior887 sqft
Stories Total2
Total Finished Area887 sqft
TypeRow / Townhouse
Land
Size Total TextUnknown
Acreagefalse
AmenitiesPark,Playground
Fence TypeFence
Surrounding
Ammenities Near ByPark,Playground
Community FeaturesPets Allowed With Restrictions
Zoning DescriptionM-CG d44
Other
FeaturesSee remarks,No Smoking Home,Parking
BasementPartially finished,Partial (Partially finished)
FireplaceFalse
HeatingForced air
Unit No.701
Prop MgmtGo Smart property Managers In
Remarks
Welcome to your affordable opportunity to own in the mature and established community of Falconridge. This bright 2 story town home in Falconridge manor offers 2 bed 1 bath and 1276sqft of total living space. This unit features a sleek kitchen with granite countertops and a tile backsplash, open dining room and a generous sized living area. Bright living room with access to your own private west facing backyard. Upstairs we have a generously sized primary bedroom, with a walk in closet. 2nd bedroom and shared full 3 piece washroom. The partially finished basement gives the buyer an potential to create their own future living/ recreation space. This complex backs on to Falconridge elementary school, and is walking distance from Terry Fox Jr high and has many other amenities such as public transportation, shopping , food and access to Stoney trail within 10 minutes. (id:22211)
The listing data above is provided under copyright by the Canada Real Estate Association.
The listing data is deemed reliable but is not guaranteed accurate by Canada Real Estate Association nor RealMaster.
MLS®, REALTOR® & associated logos are trademarks of The Canadian Real Estate Association.
Location
Province:
Alberta
City:
Calgary
Community:
Falconridge
Room
Room
Level
Length
Width
Area
Bedroom
Second
9.25
11.84
109.58
9.25 Ft x 11.83 Ft
Primary Bedroom
Second
9.09
16.24
147.59
9.08 Ft x 16.25 Ft
Other
Second
5.91
4.00
23.64
5.92 Ft x 4.00 Ft
Hall
Second
9.09
5.58
50.69
9.08 Ft x 5.58 Ft
3pc Bathroom
Second
11.84
4.92
58.29
11.83 Ft x 4.92 Ft
Recreational, Games
Bsmt
17.75
16.77
297.57
17.75 Ft x 16.75 Ft
Furnace
Bsmt
12.01
10.01
120.16
12.00 Ft x 10.00 Ft
Living
Main
10.76
13.85
148.99
10.75 Ft x 13.83 Ft
Dining
Main
8.01
7.41
59.36
8.00 Ft x 7.42 Ft
Kitchen
Main
8.01
14.50
116.09
8.00 Ft x 14.50 Ft
Foyer
Main
11.25
7.68
86.39
11.25 Ft x 7.67 Ft
Book Viewing
Your feedback has been submitted.
Submission Failed! Please check your input and try again or contact us

