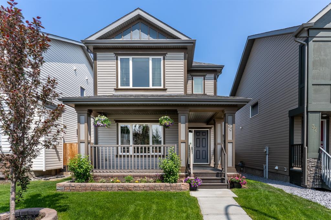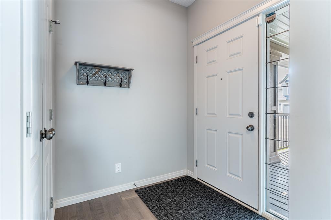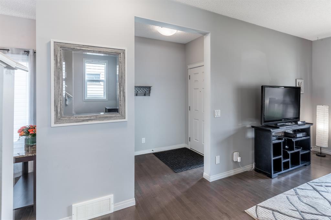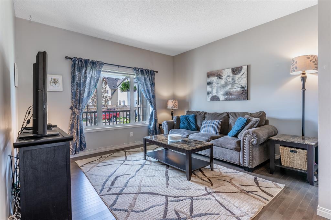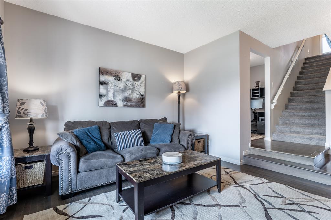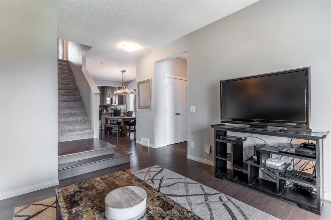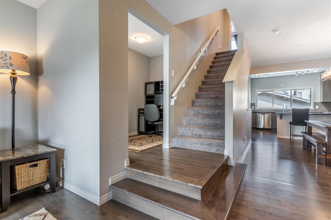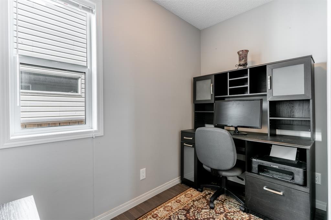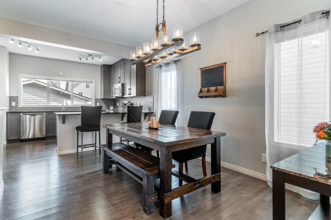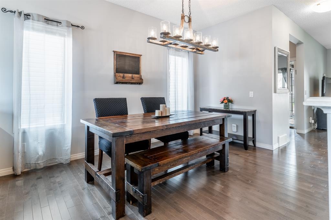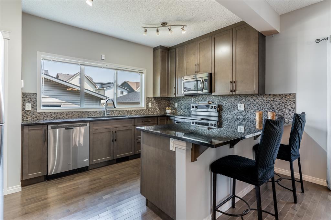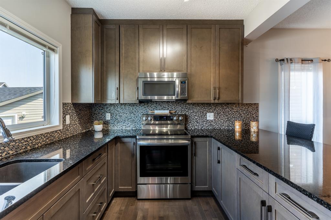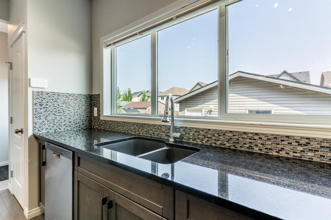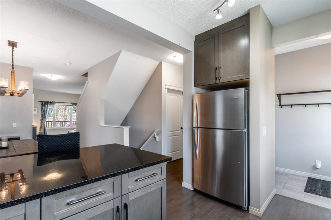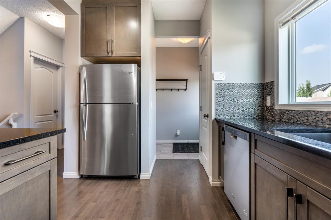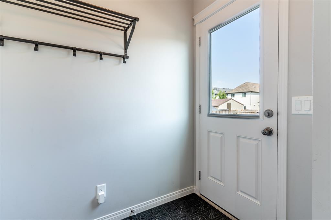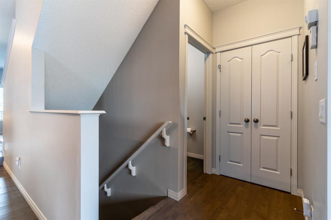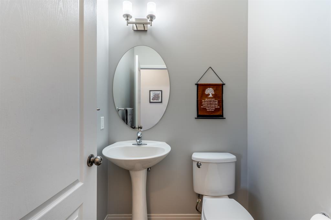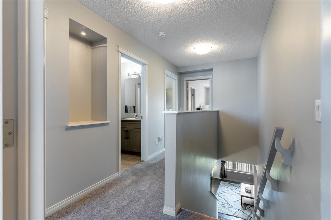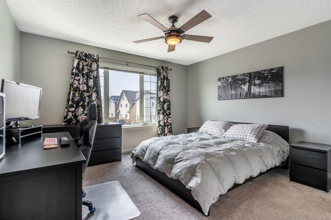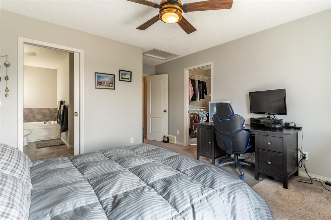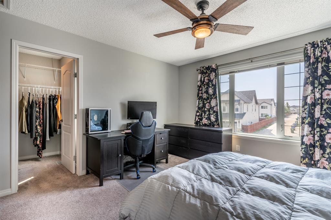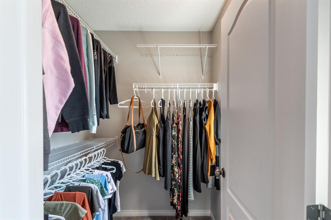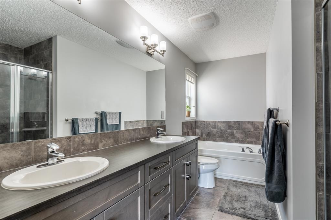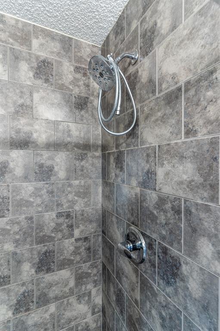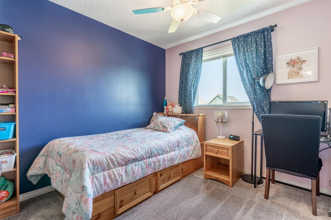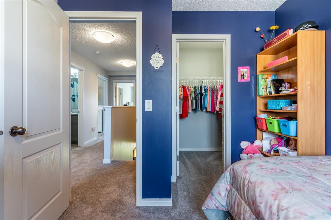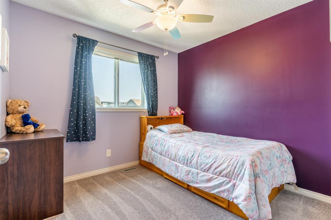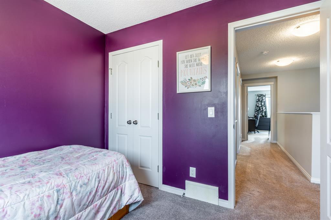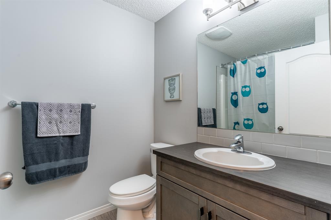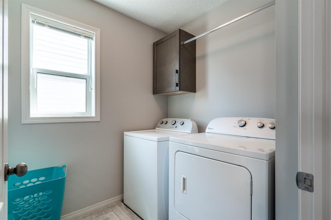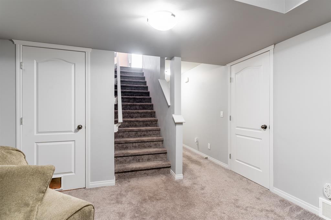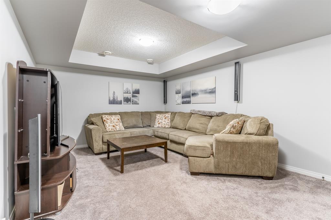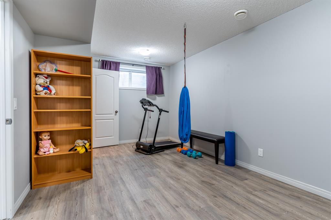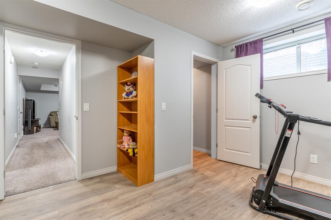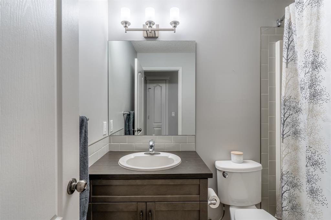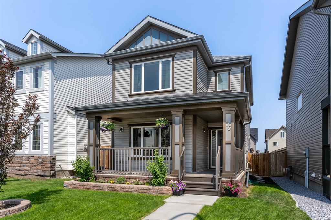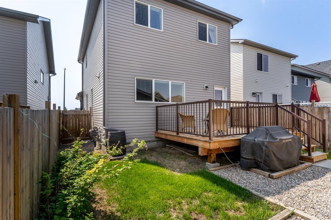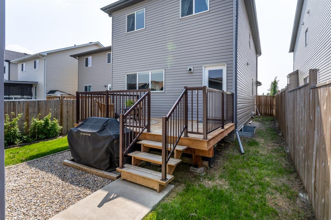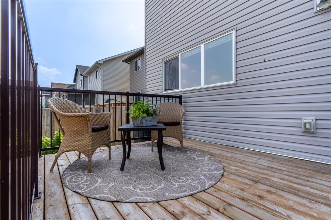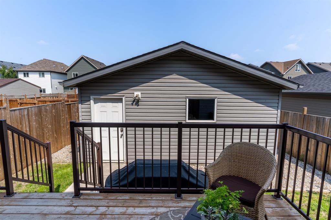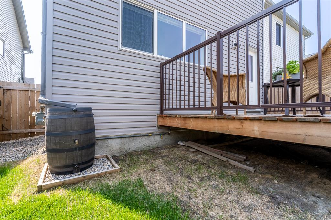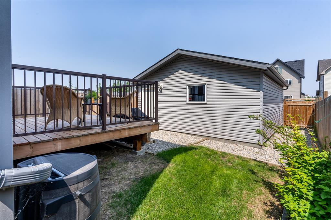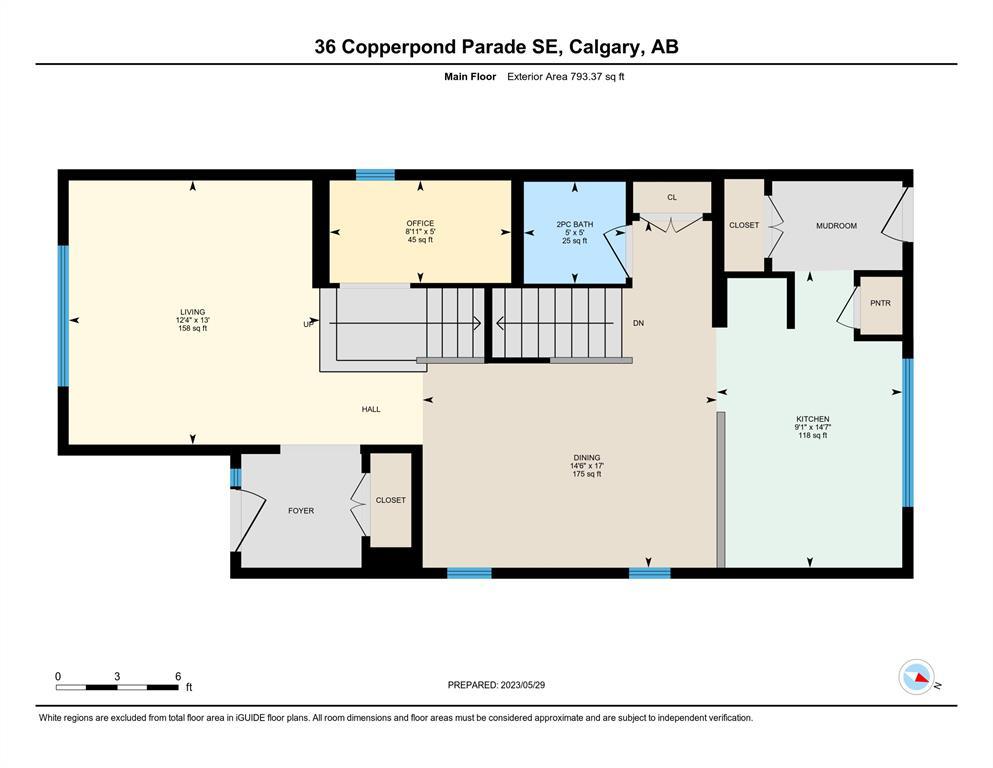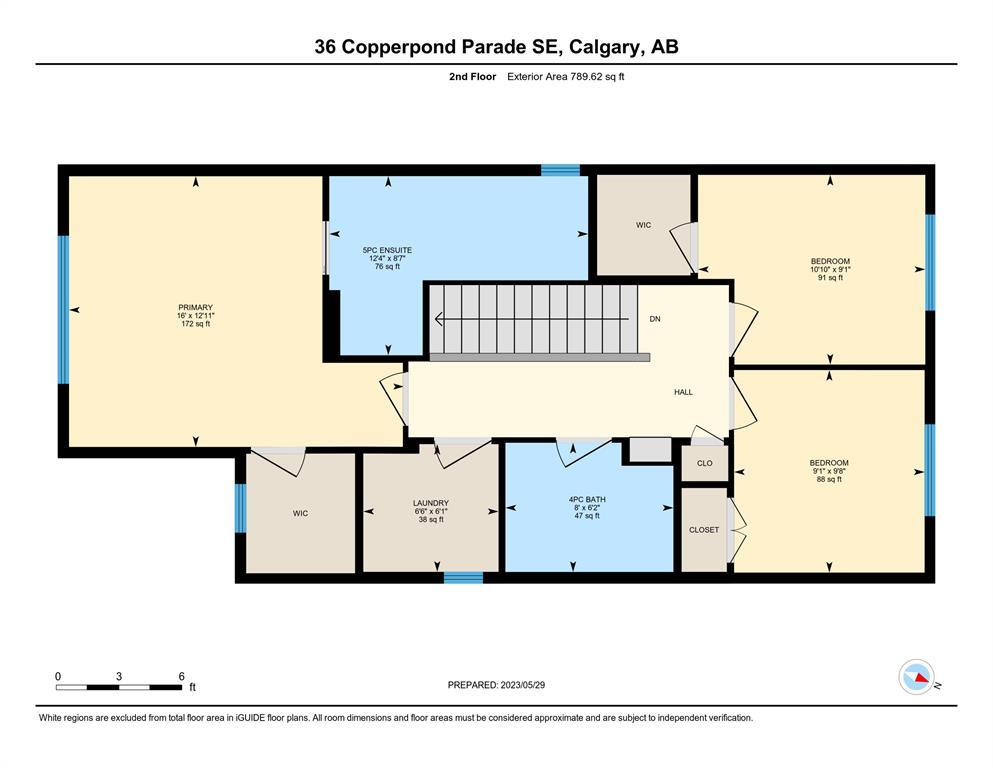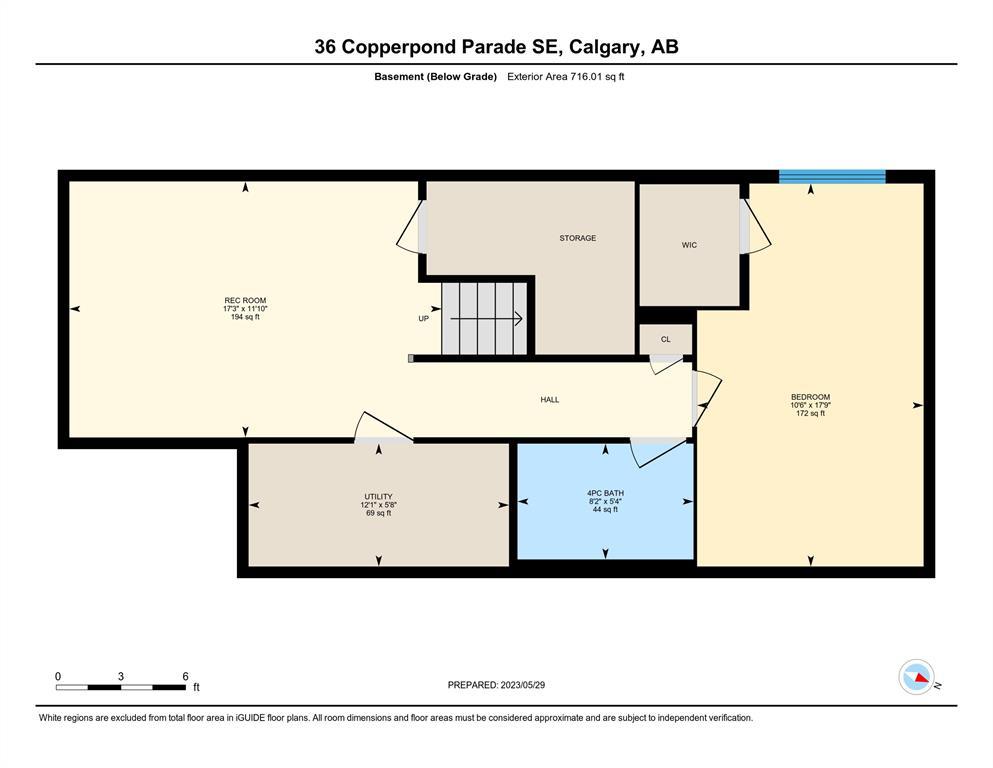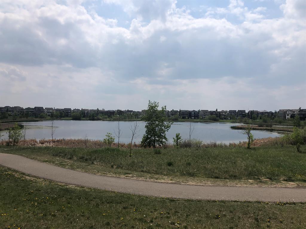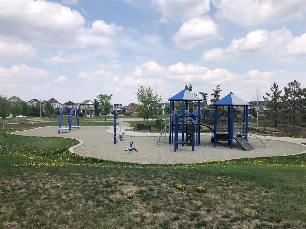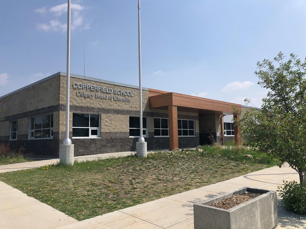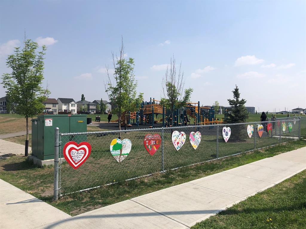- Alberta
- Calgary
36 Copperpond Parade SE
CAD$539,000
CAD$539,000 Asking price
36 Copperpond Parade SECalgary, Alberta, T2Z5A8
Delisted · Delisted ·
3+144| 1583 sqft
Listing information last updated on Thu Jun 08 2023 23:06:29 GMT-0400 (Eastern Daylight Time)

Open Map
Log in to view more information
Go To LoginSummary
IDA2048245
StatusDelisted
Ownership TypeFreehold
Brokered ByCIR REALTY
TypeResidential House,Detached
AgeConstructed Date: 2014
Land Size313 m2|0-4050 sqft
Square Footage1583 sqft
RoomsBed:3+1,Bath:4
Virtual Tour
Detail
Building
Bathroom Total4
Bedrooms Total4
Bedrooms Above Ground3
Bedrooms Below Ground1
AppliancesWasher,Refrigerator,Range - Electric,Dishwasher,Dryer,Microwave Range Hood Combo,Window Coverings,Garage door opener
Basement DevelopmentFinished
Basement TypeFull (Finished)
Constructed Date2014
Construction MaterialWood frame
Construction Style AttachmentDetached
Cooling TypeNone
Exterior FinishSee Remarks,Vinyl siding
Fireplace PresentFalse
Fire ProtectionSmoke Detectors
Flooring TypeCarpeted,Hardwood,Tile,Vinyl Plank
Foundation TypePoured Concrete
Half Bath Total1
Heating FuelNatural gas
Heating TypeForced air
Size Interior1583 sqft
Stories Total2
Total Finished Area1583 sqft
TypeHouse
Land
Size Total313 m2|0-4,050 sqft
Size Total Text313 m2|0-4,050 sqft
Acreagefalse
AmenitiesPark,Playground
Fence TypeFence
Landscape FeaturesLandscaped,Lawn
Size Irregular313.00
Surrounding
Ammenities Near ByPark,Playground
Zoning DescriptionR1N
Other
FeaturesPVC window,No Smoking Home,Level
BasementFinished,Full (Finished)
FireplaceFalse
HeatingForced air
Remarks
Immaculate 4 bedroom, 3 ½ bathroom, 2-storey home in Copperfield offering 2300 sq. ft. of developed living space. This home is in great condition and neat as a pin. Great curb appeal with tasteful landscaping, stonework, and wrap-around front porch. Hardie Board accents enhance the class and character of the exterior finish. Upon entering the home, the spacious front foyer introduces a very functional open-concept main floor plan including living room, dining room, kitchen, 2 -piece bath, large mudroom to the rear deck, plus an office/computer room! The kitchen features beautiful full-height cabinets, pantry, granite countertops, glass tile backsplash, stainless steel appliances, “Silgranit” double sink, and breakfast bar. Nine-foot ceilings and large widows flood the main floor spaces with natural light. On the second floor you will find the spacious primary bedroom that includes a large walk-in closet plus a spa-like 5-piece ensuite bath with double vanity, soaker tub, and a stand-up shower. Two additional large bedrooms (one with walk-in closet), a 4-piece bath, plus a lovely laundry room complete this level. The fully finished basement is home to a sizable recreation/games room, storage room, 4-piece bathroom, furnace/utility room and a large bedroom with egress window and walk-in closet. This bedroom has vinyl plank flooring to easily double as a workout or craft room. The back deck was permitted by the City of Calgary and has steel railing and stairs leading to the oversized, insulated 24’ x 22’ double detached garage. The garage and garage electrical work were also permitted by the City of Calgary. A natural gas outlet is connected to the included BBQ. Landscaped backyard is completely fenced with gates to alley and side yard. Also included are the office desk, “Ring” alarm system (no contract), and the backyard rain barrel. Vinyl siding and shingles were replaced in 2019. New RPR with Compliancy – May 8, 2023. Easy walk to many walking trails , Copperpond, Copperfield School, various parks, and playgrounds. This home is priced to sell and won’t last. Call your favourite realtor today for a private showing. (id:22211)
The listing data above is provided under copyright by the Canada Real Estate Association.
The listing data is deemed reliable but is not guaranteed accurate by Canada Real Estate Association nor RealMaster.
MLS®, REALTOR® & associated logos are trademarks of The Canadian Real Estate Association.
Location
Province:
Alberta
City:
Calgary
Community:
Copperfield
Room
Room
Level
Length
Width
Area
Primary Bedroom
Second
12.93
16.01
206.96
12.92 Ft x 16.00 Ft
5pc Bathroom
Second
8.60
12.34
106.04
8.58 Ft x 12.33 Ft
Bedroom
Second
9.09
10.83
98.39
9.08 Ft x 10.83 Ft
Bedroom
Second
9.09
9.68
87.96
9.08 Ft x 9.67 Ft
4pc Bathroom
Second
6.17
8.01
49.38
6.17 Ft x 8.00 Ft
Laundry
Second
6.07
6.50
39.43
6.08 Ft x 6.50 Ft
Bedroom
Bsmt
17.75
10.50
186.34
17.75 Ft x 10.50 Ft
Recreational, Games
Bsmt
11.84
17.26
204.39
11.83 Ft x 17.25 Ft
4pc Bathroom
Bsmt
5.31
8.17
43.42
5.33 Ft x 8.17 Ft
Furnace
Bsmt
5.68
12.07
68.53
5.67 Ft x 12.08 Ft
Dining
Main
16.99
14.50
246.45
17.00 Ft x 14.50 Ft
Kitchen
Main
14.57
9.09
132.38
14.58 Ft x 9.08 Ft
Living
Main
12.99
12.34
160.27
13.00 Ft x 12.33 Ft
Office
Main
4.99
8.92
44.50
5.00 Ft x 8.92 Ft
2pc Bathroom
Main
4.99
4.99
24.87
5.00 Ft x 5.00 Ft
Book Viewing
Your feedback has been submitted.
Submission Failed! Please check your input and try again or contact us

