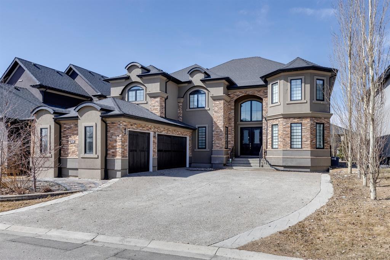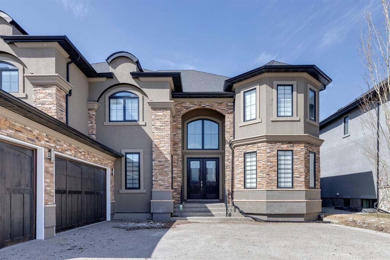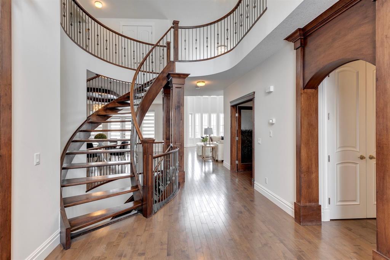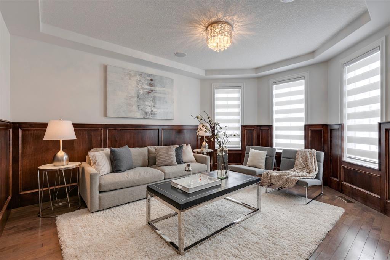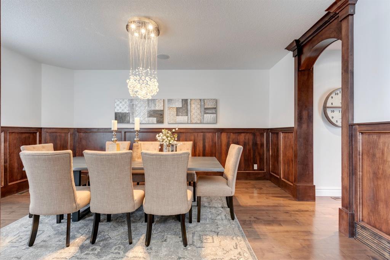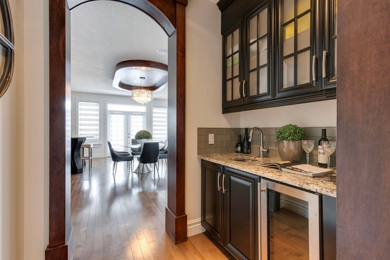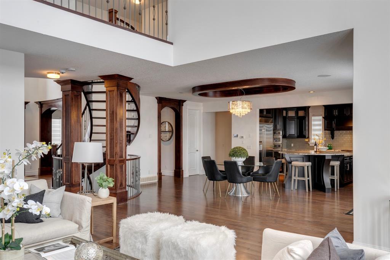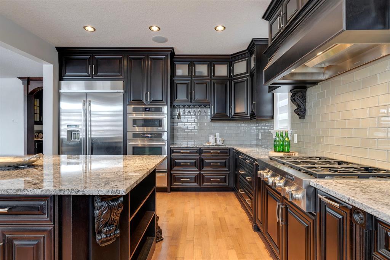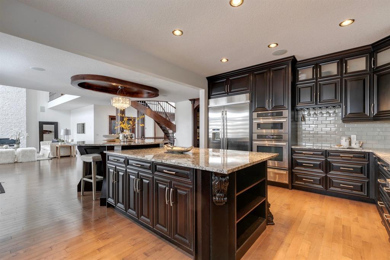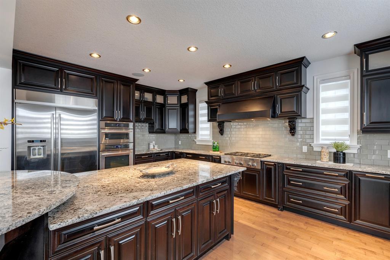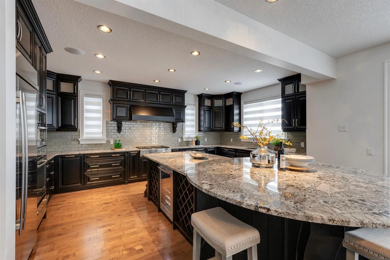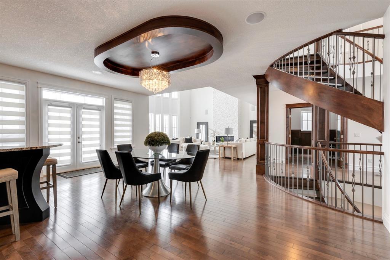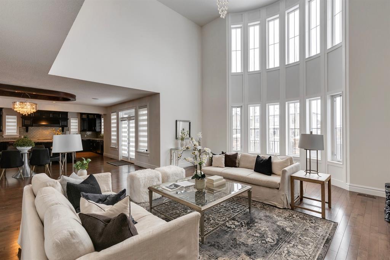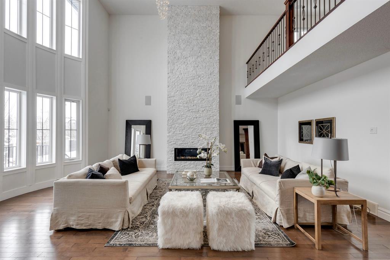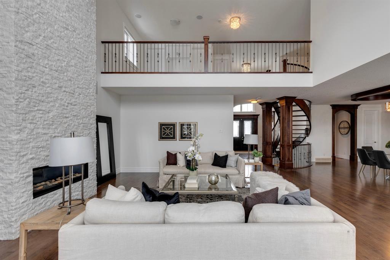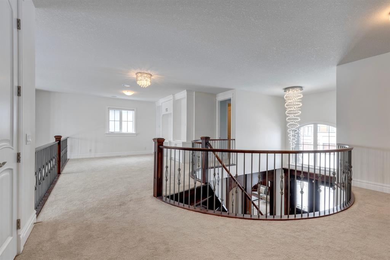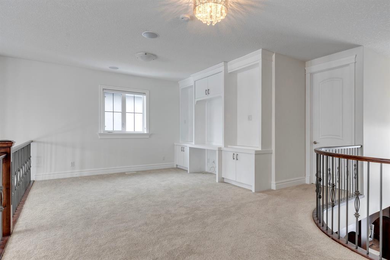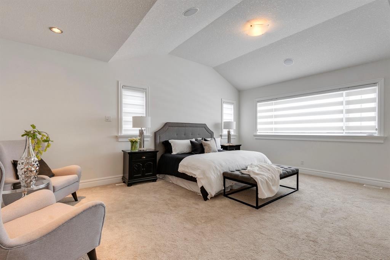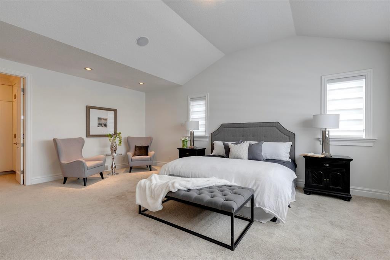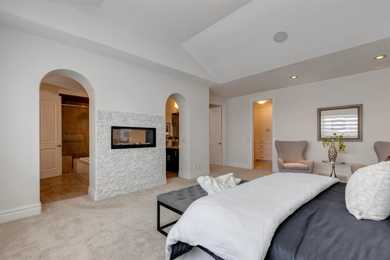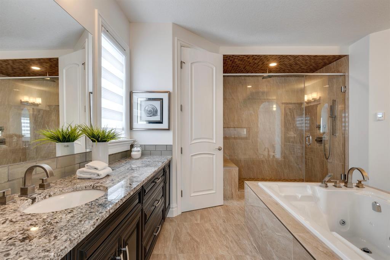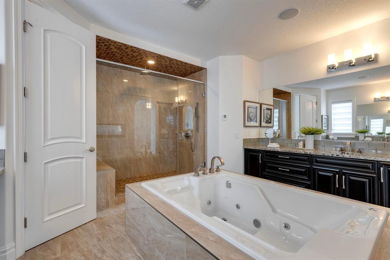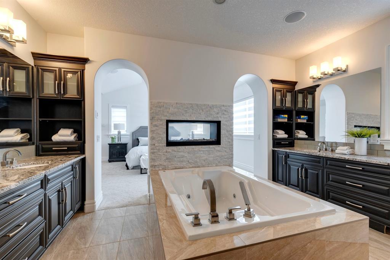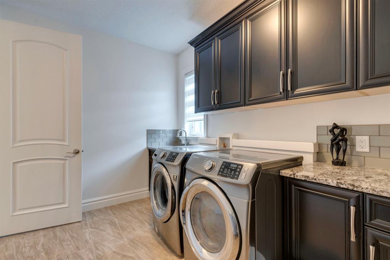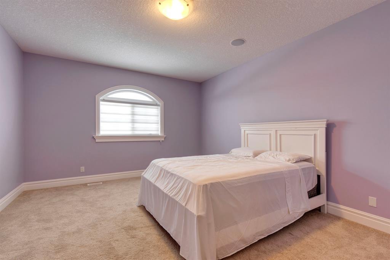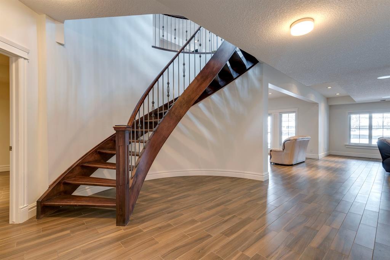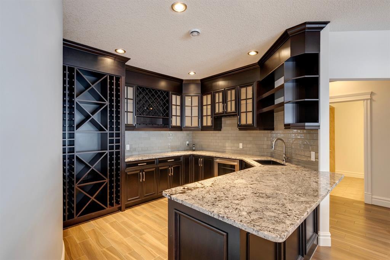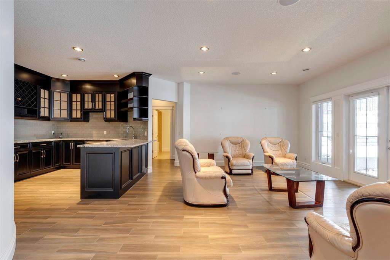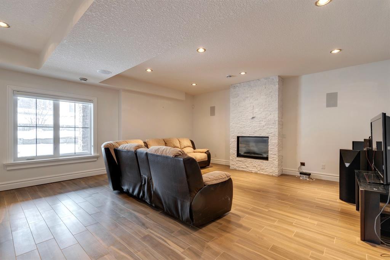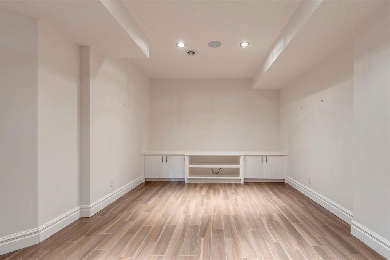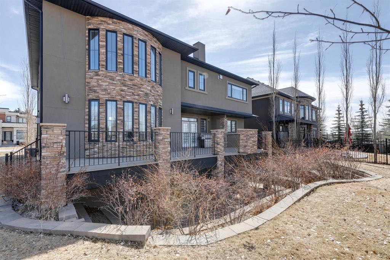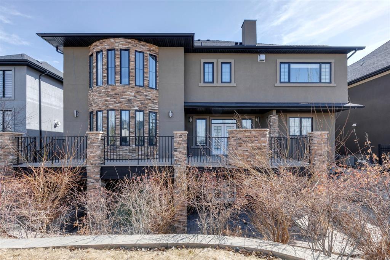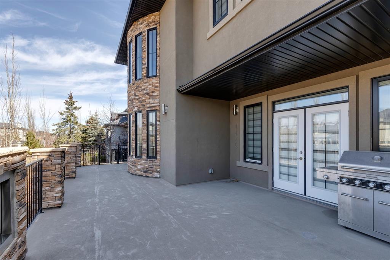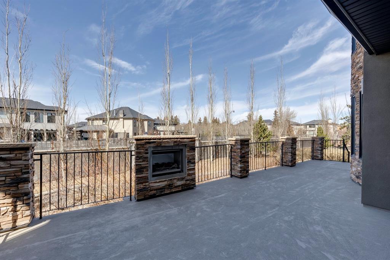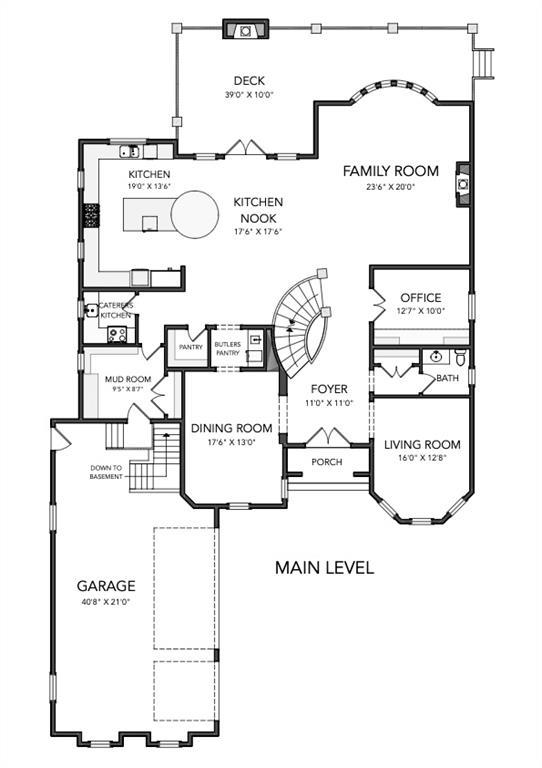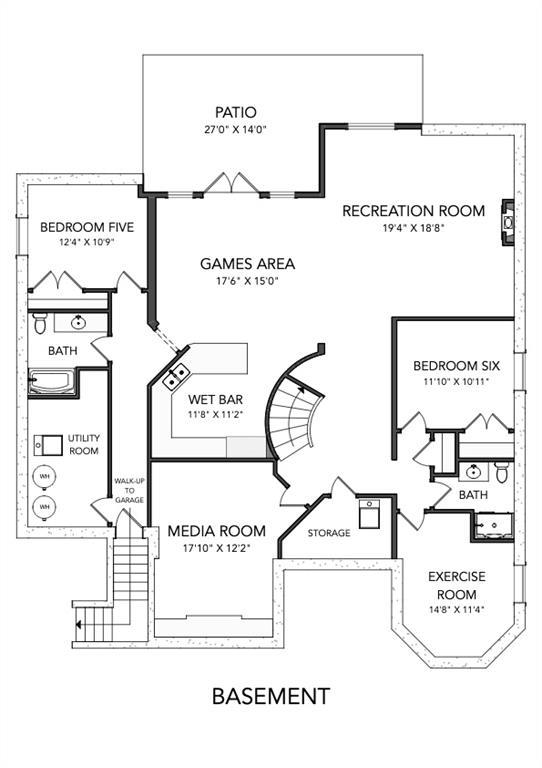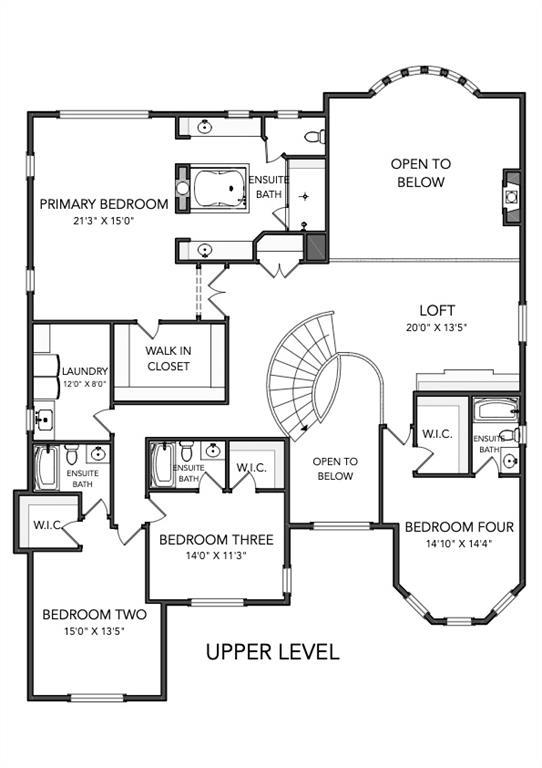- Alberta
- Calgary
36 Aspen Ridge Manor SW
CAD$2,250,000
CAD$2,250,000 Asking price
36 Aspen Ridge Manor SWCalgary, Alberta, T3H0T4
Delisted · Delisted ·
4+276| 4700.72 sqft
Listing information last updated on Thu Jul 27 2023 21:57:24 GMT-0400 (Eastern Daylight Time)

Open Map
Log in to view more information
Go To LoginSummary
IDA2028195
StatusDelisted
Ownership TypeFreehold
Brokered ByRE/MAX HOUSE OF REAL ESTATE
TypeResidential House,Detached
AgeConstructed Date: 2013
Land Size824 m2|7251 - 10889 sqft
Square Footage4700.72 sqft
RoomsBed:4+2,Bath:7
Detail
Building
Bathroom Total7
Bedrooms Total6
Bedrooms Above Ground4
Bedrooms Below Ground2
AppliancesWasher,Refrigerator,Cooktop - Gas,Dishwasher,Stove,Oven,Dryer,Microwave,Microwave Range Hood Combo,Humidifier,Hood Fan,Garage door opener
Basement DevelopmentFinished
Basement FeaturesSeparate entrance,Walk out
Basement TypeUnknown (Finished)
Constructed Date2013
Construction MaterialWood frame
Construction Style AttachmentDetached
Cooling TypeCentral air conditioning
Exterior FinishStone,Stucco
Fireplace PresentTrue
Fireplace Total3
Flooring TypeCarpeted,Ceramic Tile,Hardwood
Foundation TypePoured Concrete
Half Bath Total1
Heating FuelNatural gas
Heating TypeForced air
Size Interior4700.72 sqft
Stories Total2
Total Finished Area4700.72 sqft
TypeHouse
Land
Size Total824 m2|7,251 - 10,889 sqft
Size Total Text824 m2|7,251 - 10,889 sqft
Acreagefalse
AmenitiesPark,Playground
Fence TypeFence
Size Irregular824.00
Surrounding
Ammenities Near ByPark,Playground
Zoning DescriptionR-1
Other
FeaturesCloset Organizers
BasementFinished,Separate entrance,Walk out,Unknown (Finished)
FireplaceTrue
HeatingForced air
Remarks
Located on one of the most desirable cul-de-sacs in the district, this grand, custom built home is ideal for a large family or someone who loves to entertain. Step inside and be wowed by the curved staircase, the two storey foyer and rich wood arches and wainscotting. Entertain friends in the front facing formal living room before serving dinner in the elegant dining room. A butler’s pantry with a sink and bar fridge connects into the large kitchen. Home chef’s will love all the counters and cabinets as well as the 6-burner gas cooktop, double wall ovens and warming drawer, beverage fridge, and stainless fridge/freezer. Imagine cooking together for family celebrations at one end of the kitchen while your guests nibble appetizers at the one-of-a-kind, circular island eating bar. Additional features making this kitchen extra special are the caterer’s kitchen (spice kitchen) containing a range, microwave and sink, as well as a large walk-in pantry for Costco supplies. Adjacent to the kitchen is a casual dining nook and a spacious family room with soaring ceilings, a gas fireplace and and a double height curved bay window bathing the room in sunlight. Double doors lead into the home office with built-in desk and bookcases. Upstairs a loft area with a built-in desk overlooks the family room and foyer. The primary bedroom features a barrel vaulted ceiling, a double sided fireplace, and two arches opening into an ensuite with a jetted tub and large shower. There are three additional bedrooms each with their own walk-in-closets and ensuites, and a laundry room on this level. The fully developed walk-out basement includes a games area, wet bar with lots of wine storage, a recreation room with a fireplace, gym, media room, two bedrooms and two bathrooms. A triple garage has lots of storage space and a staircase down to the basement level. Outside, the yard faces west and the deck off the kitchen has a gas fireplace to warm you on chilly nights as you watch the sunset. Mature trees and a landscaped retaining wall offer privacy. Down the street is a playground, and Rundle College and Strathcona Square Shopping Center are a short walk away. This home has plenty of room for everyone in the family! (id:22211)
The listing data above is provided under copyright by the Canada Real Estate Association.
The listing data is deemed reliable but is not guaranteed accurate by Canada Real Estate Association nor RealMaster.
MLS®, REALTOR® & associated logos are trademarks of The Canadian Real Estate Association.
Location
Province:
Alberta
City:
Calgary
Community:
Aspen Woods
Room
Room
Level
Length
Width
Area
Recreational, Games
Bsmt
19.32
18.67
360.74
19.33 Ft x 18.67 Ft
Bedroom
Bsmt
12.34
10.76
132.75
12.33 Ft x 10.75 Ft
Bedroom
Bsmt
11.84
10.93
129.40
11.83 Ft x 10.92 Ft
Media
Bsmt
17.81
12.17
216.84
17.83 Ft x 12.17 Ft
Recreational, Games
Bsmt
17.49
14.99
262.19
17.50 Ft x 15.00 Ft
Other
Bsmt
11.68
11.15
130.29
11.67 Ft x 11.17 Ft
Exercise
Bsmt
14.67
11.32
166.00
14.67 Ft x 11.33 Ft
3pc Bathroom
Bsmt
7.68
5.68
43.57
7.67 Ft x 5.67 Ft
4pc Bathroom
Bsmt
8.43
8.23
69.43
8.42 Ft x 8.25 Ft
Kitchen
Main
19.00
13.48
256.15
19.00 Ft x 13.50 Ft
Dining
Main
17.49
12.99
227.19
17.50 Ft x 13.00 Ft
Other
Main
17.49
17.49
305.79
17.50 Ft x 17.50 Ft
Family
Main
23.49
20.01
470.12
23.50 Ft x 20.00 Ft
Living
Main
16.01
12.66
202.76
16.00 Ft x 12.67 Ft
Foyer
Main
10.99
10.99
120.80
11.00 Ft x 11.00 Ft
Office
Main
12.57
10.01
125.74
12.58 Ft x 10.00 Ft
Other
Main
6.99
6.99
48.83
7.00 Ft x 7.00 Ft
Other
Main
9.42
8.60
80.94
9.42 Ft x 8.58 Ft
2pc Bathroom
Main
6.27
6.00
37.62
6.25 Ft x 6.00 Ft
Loft
Upper
20.01
13.42
268.55
20.00 Ft x 13.42 Ft
Primary Bedroom
Upper
21.26
14.99
318.76
21.25 Ft x 15.00 Ft
Bedroom
Upper
14.99
13.42
201.19
15.00 Ft x 13.42 Ft
Bedroom
Upper
14.01
11.25
157.65
14.00 Ft x 11.25 Ft
Bedroom
Upper
14.83
14.34
212.61
14.83 Ft x 14.33 Ft
Laundry
Upper
12.01
8.01
96.13
12.00 Ft x 8.00 Ft
4pc Bathroom
Upper
8.01
4.99
39.92
8.00 Ft x 5.00 Ft
4pc Bathroom
Upper
8.01
4.99
39.92
8.00 Ft x 5.00 Ft
4pc Bathroom
Upper
8.01
4.99
39.92
8.00 Ft x 5.00 Ft
5pc Bathroom
Upper
14.99
14.17
212.51
15.00 Ft x 14.17 Ft
Book Viewing
Your feedback has been submitted.
Submission Failed! Please check your input and try again or contact us

