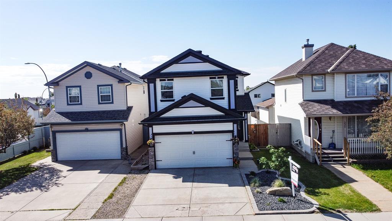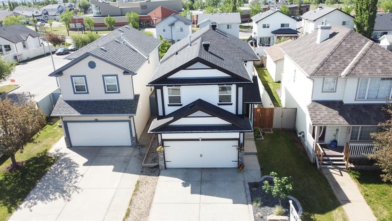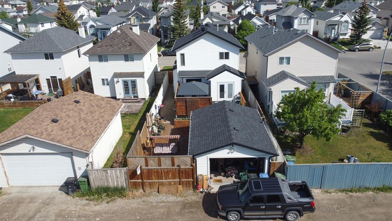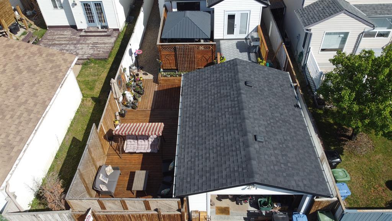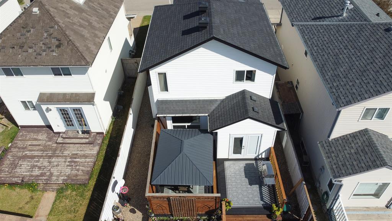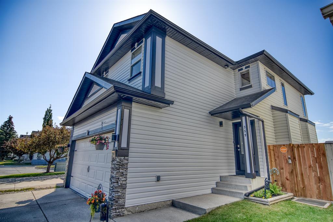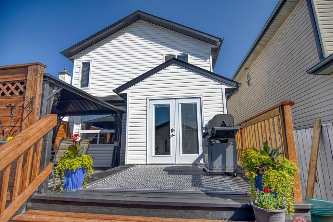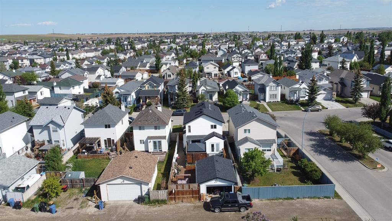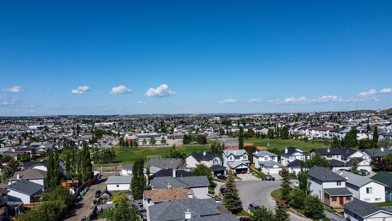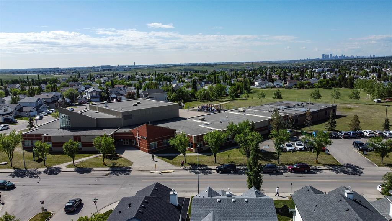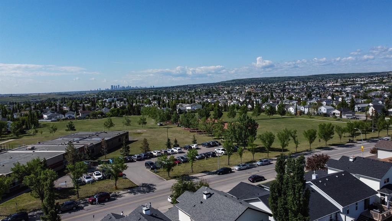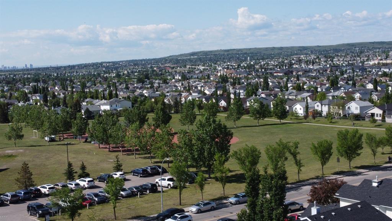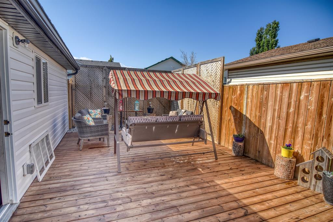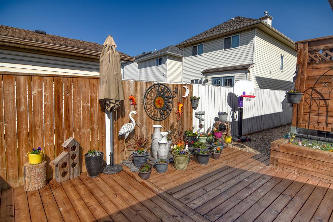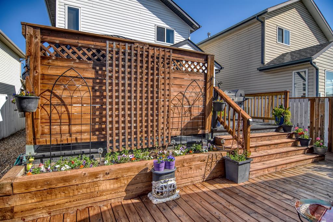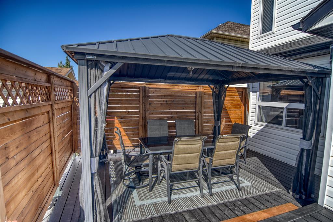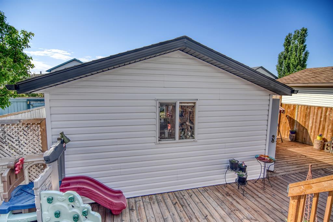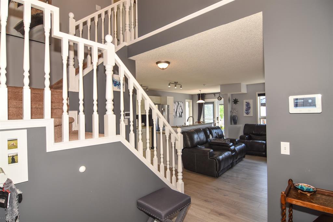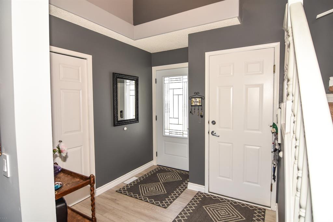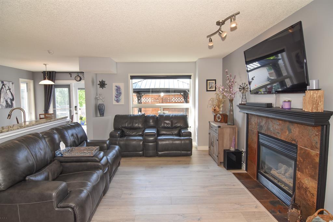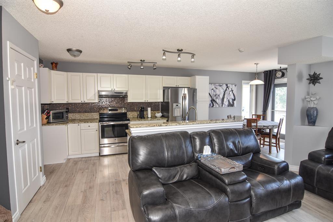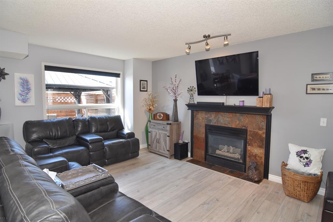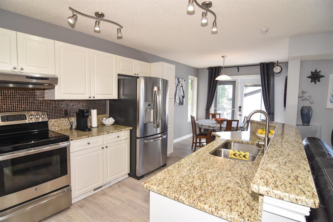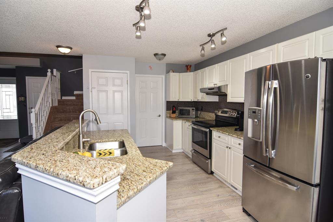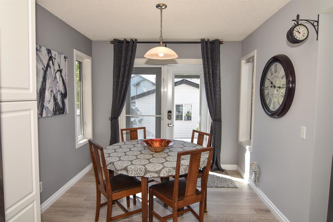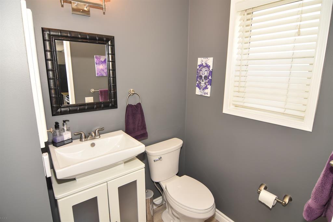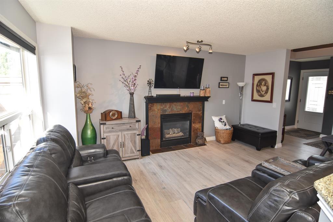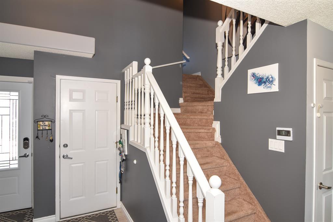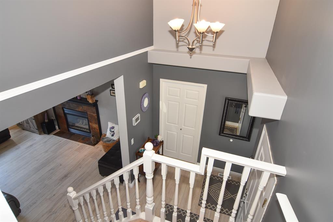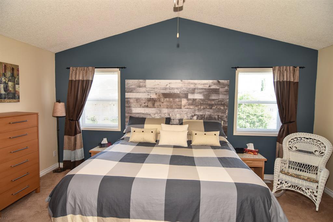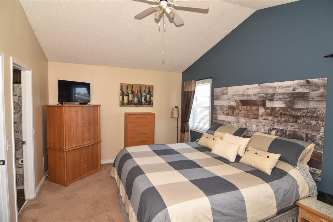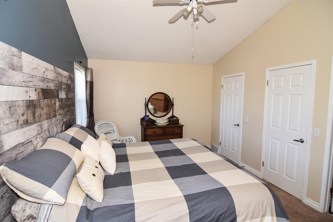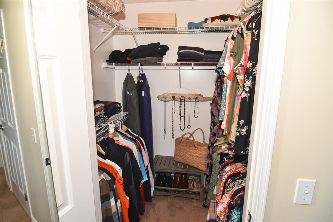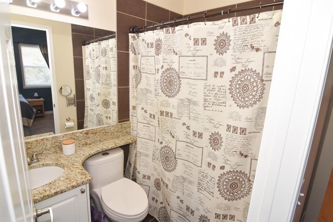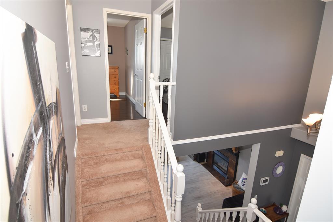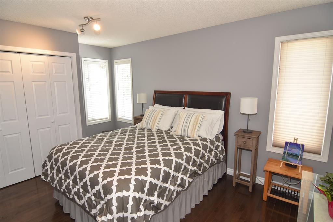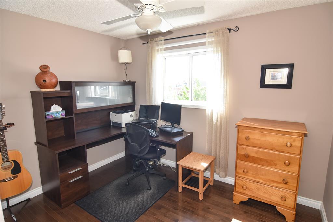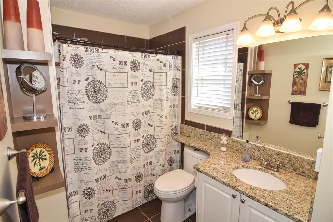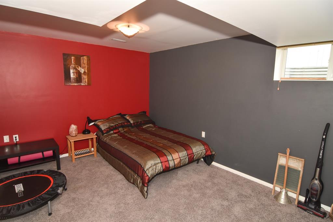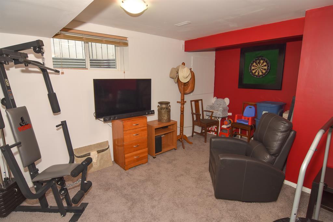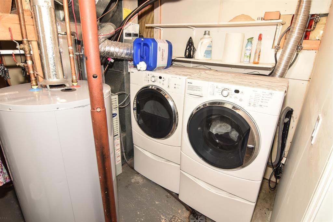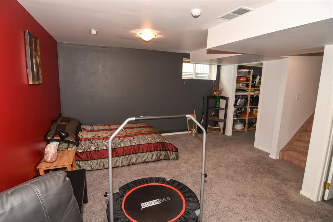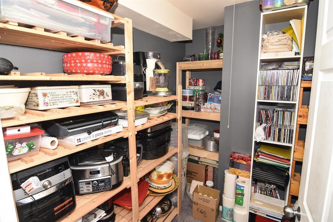- Alberta
- Calgary
359 Covewood Pk NE
CAD$587,500
CAD$587,500 Asking price
359 Covewood Park NECalgary, Alberta, T3K4T1
Delisted · Delisted ·
334| 1376 sqft
Listing information last updated on Tue Jun 20 2023 23:48:40 GMT-0400 (Eastern Daylight Time)

Open Map
Log in to view more information
Go To LoginSummary
IDA2049498
StatusDelisted
Ownership TypeFreehold
Brokered ByG.M. BAIN REAL ESTATE SERVICES LTD.
TypeResidential House,Detached
AgeConstructed Date: 1997
Land Size3638 sqft|0-4050 sqft
Square Footage1376 sqft
RoomsBed:3,Bath:3
Detail
Building
Bathroom Total3
Bedrooms Total3
Bedrooms Above Ground3
AppliancesRefrigerator,Range - Electric,Dishwasher,Hood Fan,Washer & Dryer
Basement DevelopmentFinished
Basement TypeFull (Finished)
Constructed Date1997
Construction MaterialWood frame
Construction Style AttachmentDetached
Cooling TypeCentral air conditioning
Exterior FinishSee Remarks,Vinyl siding
Fireplace PresentTrue
Fireplace Total1
Flooring TypeCarpeted,Ceramic Tile,Hardwood
Foundation TypePoured Concrete
Half Bath Total1
Heating TypeForced air
Size Interior1376 sqft
Stories Total2
Total Finished Area1376 sqft
TypeHouse
Land
Size Total3638 sqft|0-4,050 sqft
Size Total Text3638 sqft|0-4,050 sqft
Acreagefalse
AmenitiesGolf Course,Park
Fence TypeFence
Size Irregular3638.00
Attached Garage
Other
Detached Garage
Utilities
CableConnected
Surrounding
Ammenities Near ByGolf Course,Park
Community FeaturesGolf Course Development
Zoning DescriptionR-1N
Other
FeaturesSee remarks,Back lane,Level
BasementFinished,Full (Finished)
FireplaceTrue
HeatingForced air
Remarks
Immaculate 3 Bedroom Two Story D/Att front-drive garage. Great South facing back yard with a two tiered deck and an over sized detached work-shop ( Man Cave ) Located in a young family district close to all schools.HOUSE REPAIRS & UPDATESBack garage - built in 2015Appliances - 2015Toilets - 2017Laminate Flooring - 2017Central Air - 2018Roof - 2018Back French doors - 201850 gal hot Water tank - Jan 2020 All new gutters, soffit, fascia - July 2020New front door - September 2020New furnace motor - December 2022 (id:22211)
The listing data above is provided under copyright by the Canada Real Estate Association.
The listing data is deemed reliable but is not guaranteed accurate by Canada Real Estate Association nor RealMaster.
MLS®, REALTOR® & associated logos are trademarks of The Canadian Real Estate Association.
Location
Province:
Alberta
City:
Calgary
Community:
Coventry Hills
Room
Room
Level
Length
Width
Area
Primary Bedroom
Second
16.83
10.93
183.88
16.83 Ft x 10.92 Ft
Bedroom
Second
10.93
8.43
92.12
10.92 Ft x 8.42 Ft
Bedroom
Second
12.57
9.68
121.62
12.58 Ft x 9.67 Ft
4pc Bathroom
Second
10.83
5.84
63.23
10.83 Ft x 5.83 Ft
4pc Bathroom
Second
6.92
4.92
34.07
6.92 Ft x 4.92 Ft
Family
Lower
14.24
11.91
169.58
14.25 Ft x 11.92 Ft
Storage
Lower
7.09
6.07
43.01
7.08 Ft x 6.08 Ft
Living
Main
16.17
11.25
182.02
16.17 Ft x 11.25 Ft
Dining
Main
9.09
8.33
75.73
9.08 Ft x 8.33 Ft
Kitchen
Main
14.67
9.74
142.90
14.67 Ft x 9.75 Ft
2pc Bathroom
Main
4.76
4.66
22.16
4.75 Ft x 4.67 Ft
Book Viewing
Your feedback has been submitted.
Submission Failed! Please check your input and try again or contact us

