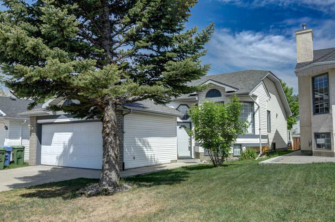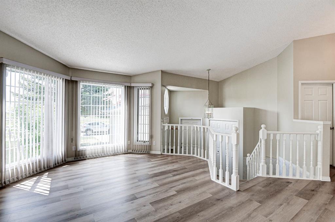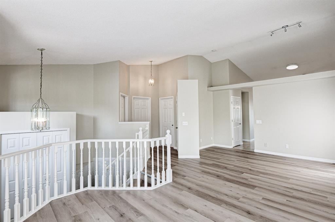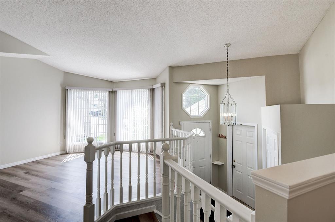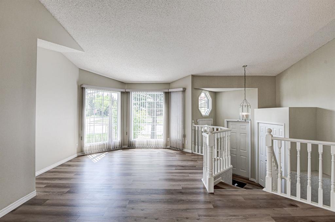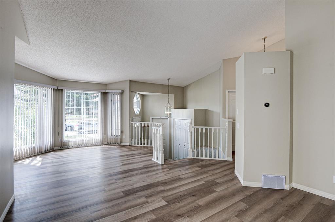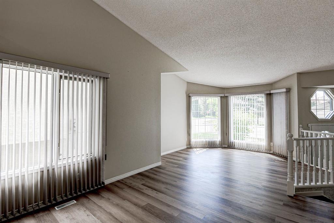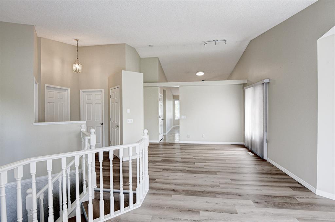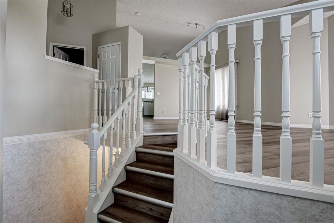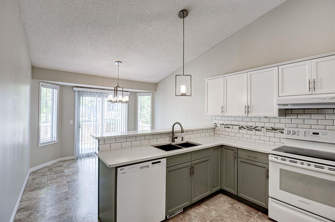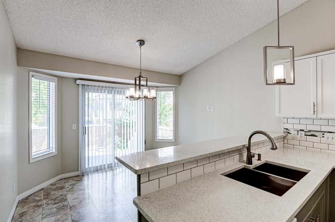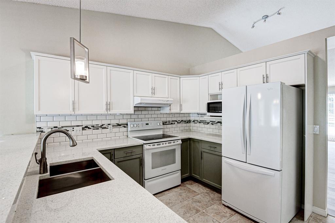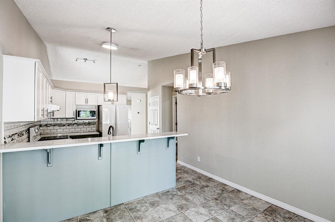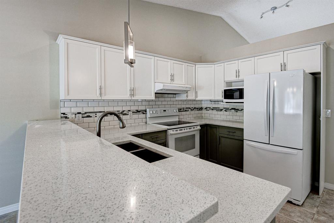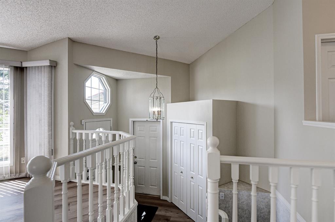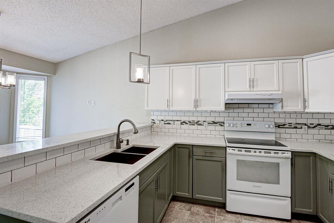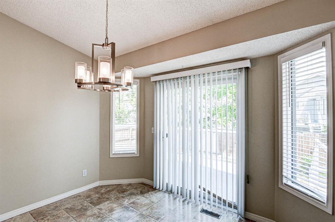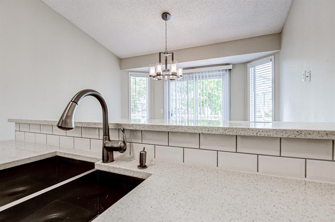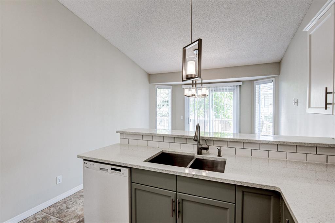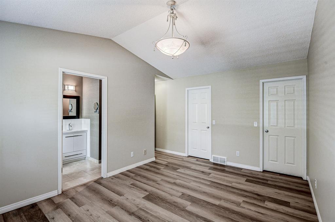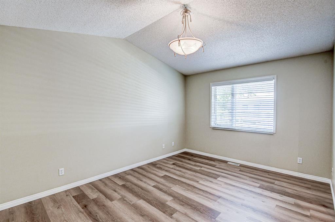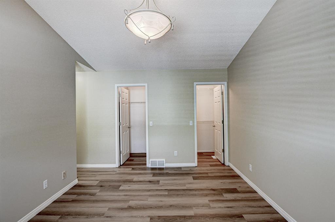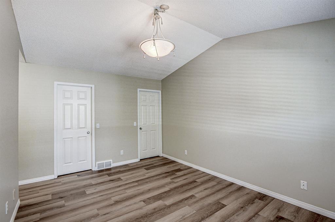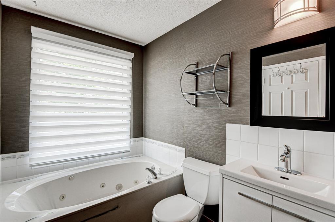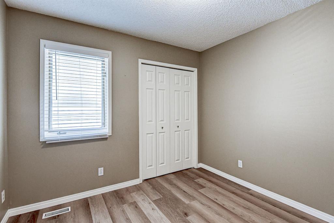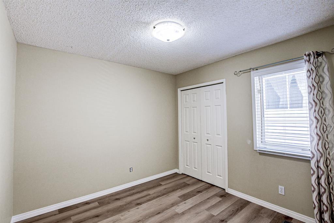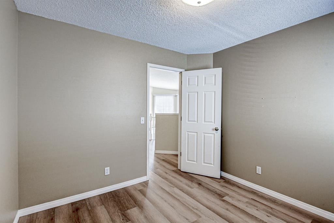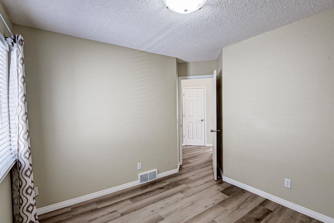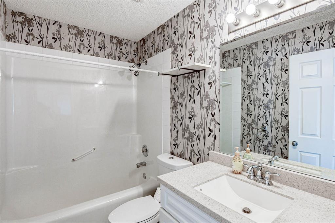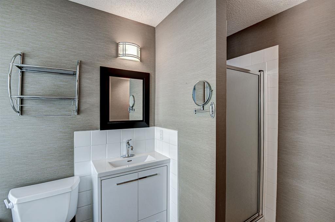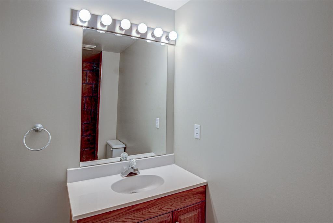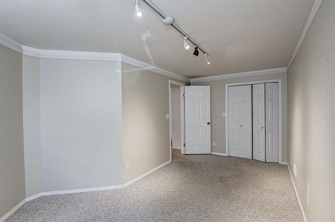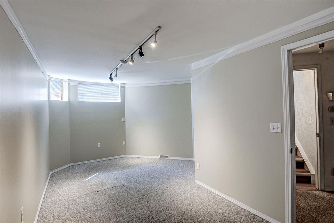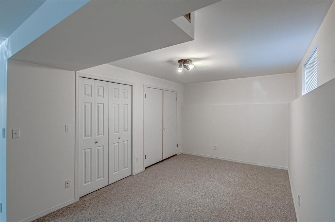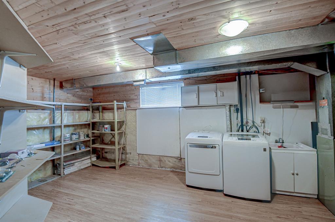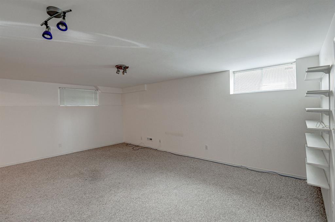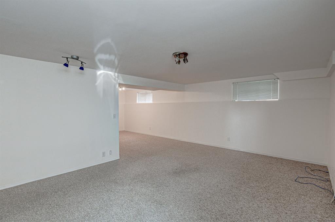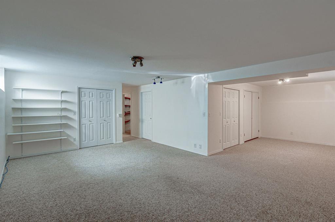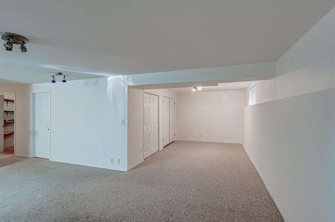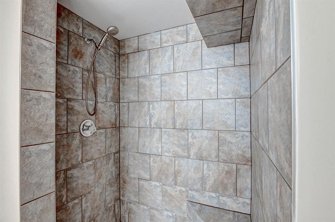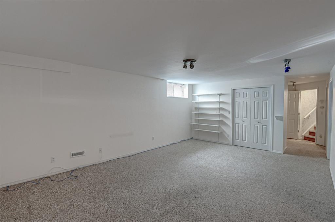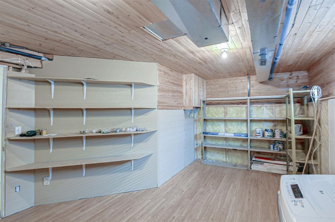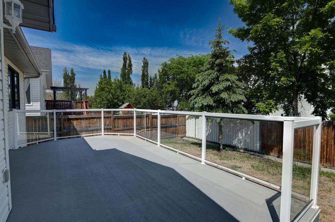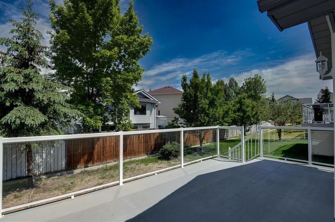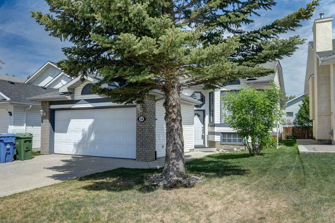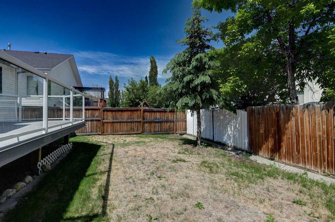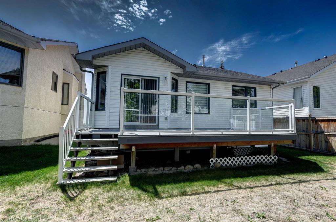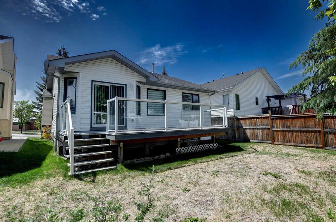- Alberta
- Calgary
354 Hawkstone Dr NW
CAD$650,000
CAD$650,000 Asking price
354 Hawkstone Drive NWCalgary, Alberta, T3G3S4
Delisted · Delisted ·
3+134| 1326 sqft
Listing information last updated on Tue Jun 20 2023 03:46:47 GMT-0400 (Eastern Daylight Time)

Open Map
Log in to view more information
Go To LoginSummary
IDA2053100
StatusDelisted
Ownership TypeFreehold
Brokered ByRE/MAX REAL ESTATE (CENTRAL)
TypeResidential House,Detached
AgeConstructed Date: 1993
Land Size4488.55 sqft|4051 - 7250 sqft
Square Footage1326 sqft
RoomsBed:3+1,Bath:3
Detail
Building
Bathroom Total3
Bedrooms Total4
Bedrooms Above Ground3
Bedrooms Below Ground1
AppliancesWasher,Refrigerator,Dishwasher,Stove,Dryer,Microwave,Window Coverings
Architectural StyleBi-level
Basement DevelopmentFinished
Basement TypeFull (Finished)
Constructed Date1993
Construction MaterialPoured concrete,Wood frame
Construction Style AttachmentDetached
Cooling TypeNone
Exterior FinishBrick,Concrete,Vinyl siding
Fireplace PresentFalse
Flooring TypeCarpeted,Ceramic Tile,Vinyl Plank
Foundation TypePoured Concrete
Half Bath Total0
Heating TypeForced air
Size Interior1326 sqft
Total Finished Area1326 sqft
TypeHouse
Land
Size Total4488.55 sqft|4,051 - 7,250 sqft
Size Total Text4488.55 sqft|4,051 - 7,250 sqft
Acreagefalse
AmenitiesPark,Playground
Fence TypePartially fenced
Landscape FeaturesFruit trees,Landscaped,Lawn
Size Irregular4488.55
Surrounding
Ammenities Near ByPark,Playground
Zoning DescriptionR-C1
Other
FeaturesTreed,No Animal Home,No Smoking Home,Parking
BasementFinished,Full (Finished)
FireplaceFalse
HeatingForced air
Remarks
*** NEWLY RENOVATED, STUNNING JUST LIKE SHOW HOME. OVER 2000 square feet living area with total of 4 Bedrooms, 3 full baths and fully finished basement, in desirable community of Hawkwood NW Calgary. Many renovations such as beautiful quartz counter tops in kitchen, brand new modern flooring on most of main level, new white baseboards, new lights fixtures, new bright paint for main level, Newer Roof, Newer High efficiency Furnace. Huge living room with Vaulted ceilings, large south facing windows, makes the house full of natural light. Dream kitchen, recently renovated with, new Quarts counter tops and a large nook that opens up to a big deck with glass railings. Master boardroom with his and hers closet and 4-piece Ensuite .Two other good size bedrooms and a, 4 piece full bathroom. Basement is fully finished with huge family room, large 4th bedroom, full bathroom, massive laundry and storage and a corner that can be easily used as a big office. The house has been professionally cleaned. Good size back yard with shrubs and trees. Double attached garage. This home is in walking distance to great schools and public transportation. Close to major shopping, restaurants and other amenities. play ground and a huge park is crossed the street. You will not be disappointed. To view this lovely home please call now. (id:22211)
The listing data above is provided under copyright by the Canada Real Estate Association.
The listing data is deemed reliable but is not guaranteed accurate by Canada Real Estate Association nor RealMaster.
MLS®, REALTOR® & associated logos are trademarks of The Canadian Real Estate Association.
Location
Province:
Alberta
City:
Calgary
Community:
Hawkwood
Room
Room
Level
Length
Width
Area
Bedroom
Bsmt
17.09
8.76
149.73
17.08 Ft x 8.75 Ft
Family
Bsmt
26.08
13.68
356.84
26.08 Ft x 13.67 Ft
Office
Bsmt
13.09
9.42
123.26
13.08 Ft x 9.42 Ft
3pc Bathroom
Bsmt
5.09
7.19
36.54
5.08 Ft x 7.17 Ft
Storage
Bsmt
14.67
10.07
147.71
14.67 Ft x 10.08 Ft
Living/Dining
Main
14.07
13.42
188.86
14.08 Ft x 13.42 Ft
Primary Bedroom
Main
14.01
11.09
155.35
14.00 Ft x 11.08 Ft
Other
Main
20.57
9.09
186.95
20.58 Ft x 9.08 Ft
Bedroom
Main
9.51
9.09
86.47
9.50 Ft x 9.08 Ft
Dining
Main
11.09
9.09
100.78
11.08 Ft x 9.08 Ft
Bedroom
Main
9.51
9.09
86.47
9.50 Ft x 9.08 Ft
Other
Main
11.09
10.01
110.97
11.08 Ft x 10.00 Ft
4pc Bathroom
Main
11.09
6.00
66.58
11.08 Ft x 6.00 Ft
4pc Bathroom
Main
8.07
4.76
38.39
8.08 Ft x 4.75 Ft
Book Viewing
Your feedback has been submitted.
Submission Failed! Please check your input and try again or contact us

