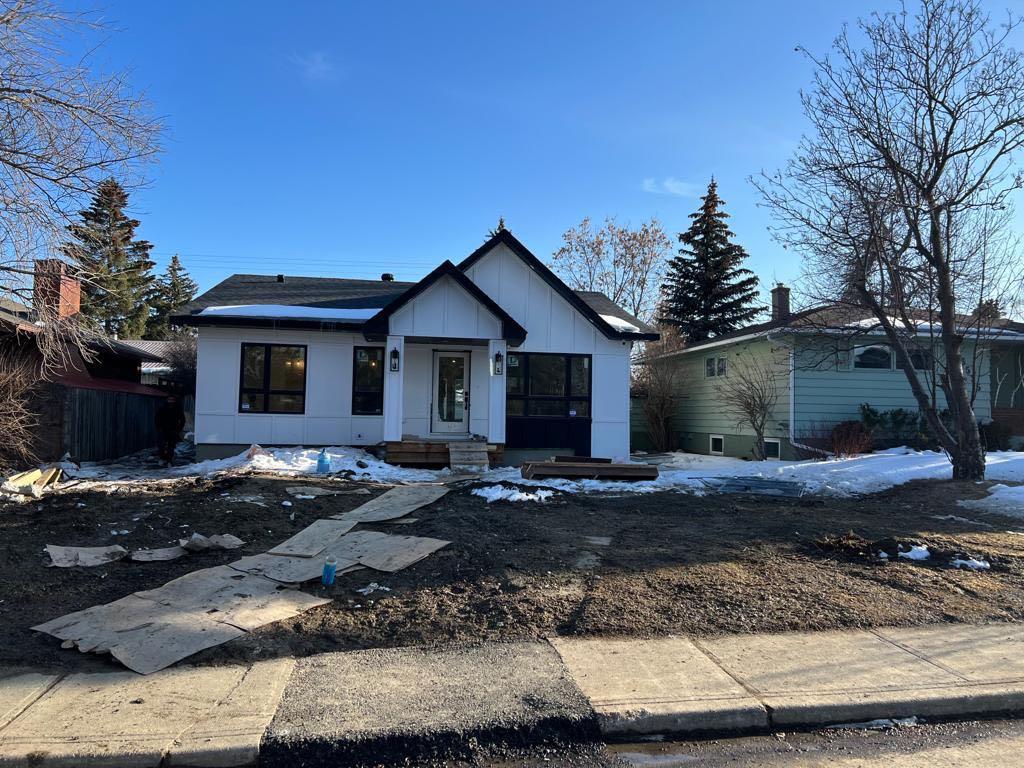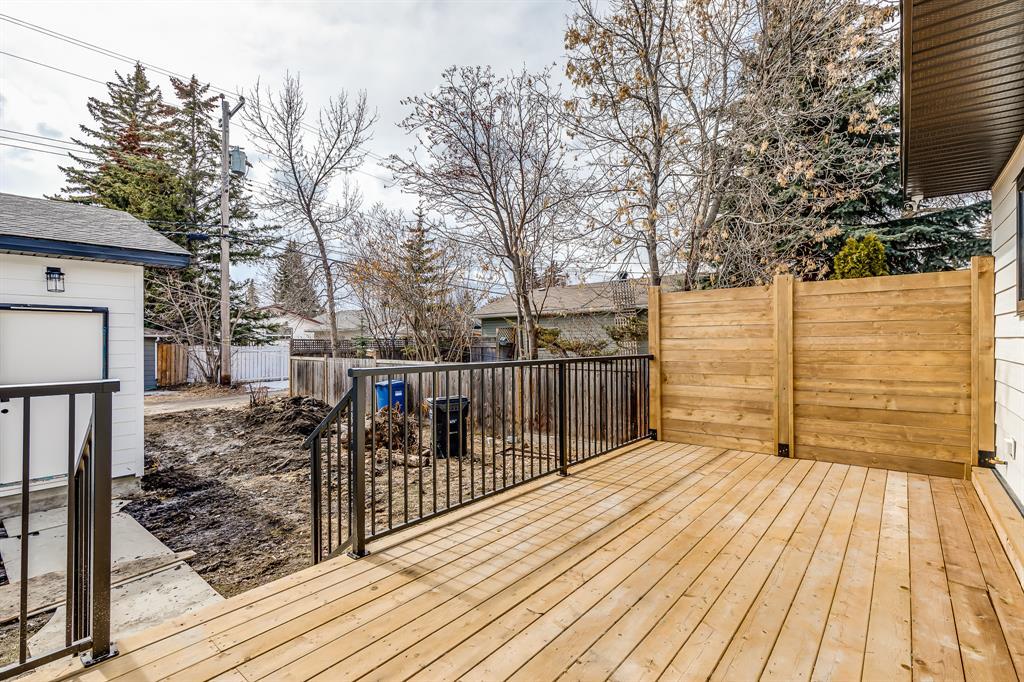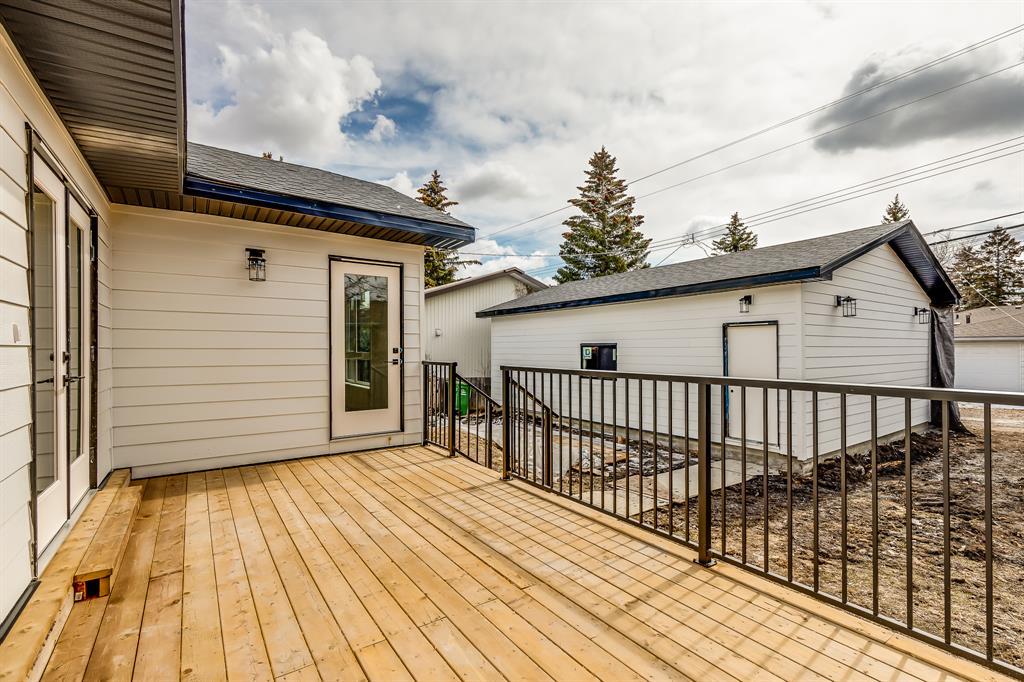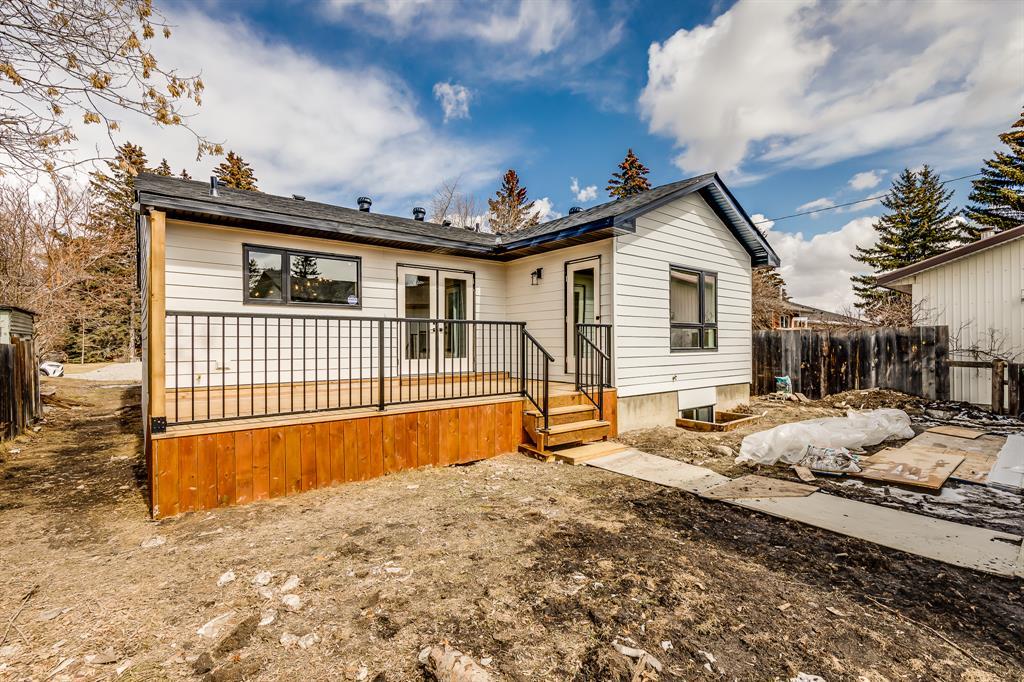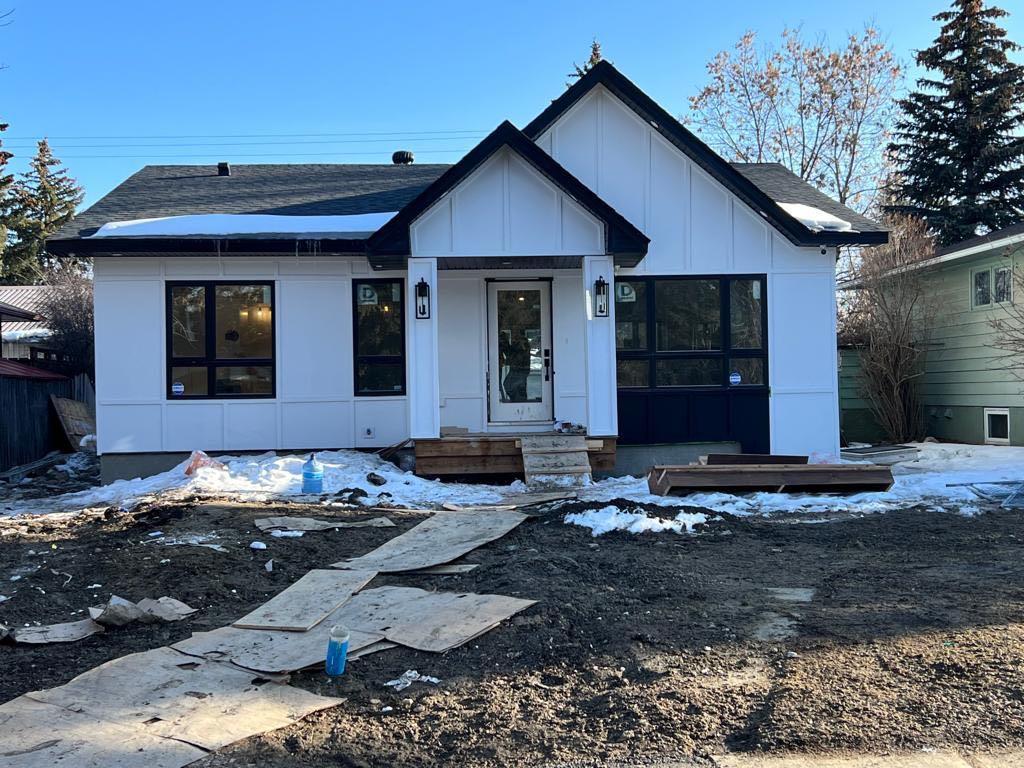- Alberta
- Calgary
3531 34 Ave SW
CAD$1,125,000
CAD$1,125,000 Asking price
3531 34 Avenue SWCalgary, Alberta, T3E0Z6
Delisted
2+245| 1516 sqft
Listing information last updated on Tue Aug 29 2023 09:07:07 GMT-0400 (Eastern Daylight Time)

Open Map
Log in to view more information
Go To LoginSummary
IDA2041288
StatusDelisted
Ownership TypeFreehold
Brokered ByREAL BROKER
TypeResidential House,Detached,Bungalow
Age New building
Land Size541.07 m2|4051 - 7250 sqft
Square Footage1516 sqft
RoomsBed:2+2,Bath:4
Detail
Building
Bathroom Total4
Bedrooms Total4
Bedrooms Above Ground2
Bedrooms Below Ground2
AgeNew building
AppliancesRefrigerator,Range - Gas,Dishwasher,Microwave,Oven - Built-In,Hood Fan,Garage door opener,Washer & Dryer
Architectural StyleBungalow
Basement DevelopmentFinished
Basement TypeFull (Finished)
Construction MaterialWood frame
Construction Style AttachmentDetached
Cooling TypeNone
Fireplace PresentTrue
Fireplace Total2
Flooring TypeCarpeted,Ceramic Tile,Hardwood
Foundation TypePoured Concrete
Half Bath Total1
Heating FuelElectric,Natural gas
Heating TypeForced air,In Floor Heating
Size Interior1516 sqft
Stories Total1
Total Finished Area1516 sqft
TypeHouse
Land
Size Total541.07 m2|4,051 - 7,250 sqft
Size Total Text541.07 m2|4,051 - 7,250 sqft
Acreagefalse
AmenitiesPlayground
Fence TypeFence
Size Irregular541.07
Surrounding
Ammenities Near ByPlayground
Zoning DescriptionR-C1
Other
FeaturesCul-de-sac,Back lane,Wet bar,Closet Organizers,No Animal Home,No Smoking Home
BasementFinished,Full (Finished)
FireplaceTrue
HeatingForced air,In Floor Heating
Remarks
Welcome to a new bungalow in Rutland Park SW. This 2023 bungalow comes with 10 year new home warranty!!! This home is located in a convenient neighbourhood with plenty of shopping, transportation and only s short walk to Holy Name School and A.E. Cross school. You can get to downtown or Glenmore Park in minutes or play pickleball and tennis across the street. When you enter this home you will love the gleaming hardwood floors and great open space with high vaulted ceilings. This home is designed to host family and friends around the 12 foot island which caps the gourmet kitchen. The 2 upstairs bedrooms each have their private ensuite bathrooms with a gorgeous soaker tub in the primary ensuite and in-floor heating to keep your feet warm after bathing. For those with green thumbs the south facinThis home is located in a convenient neighbourhood with plenty of shopping, transportation and only s short walk to Holy Name School and A.E. Cross school. You can get to downtown or Glenmore Park in minutes or play pickle ball and tennis across the street. When you enter this home you will love the gleaming hardwood floors and great open space with high vaulted ceilings. This home is designed to host family and friends around the 12 foot island which caps the gourmet kitchen. The happy memories will abound. The 2 upstairs bedrooms each have their private ensuite bathrooms with a gorgeous soaker tub in the primary ensuite and in-floor heating to keep your feet warm after bathing. The south facing backyard provides the light your plants desire and for those relaxing Summer BBQs on the back deck. The Triple Detached Garage has plenty of room for your vehicles and toys with 8ft high doors and is fully finished with insulation and drywall. Get in action and contact your favorite realtor before this beautiful bungalow gets sold. (id:22211)
The listing data above is provided under copyright by the Canada Real Estate Association.
The listing data is deemed reliable but is not guaranteed accurate by Canada Real Estate Association nor RealMaster.
MLS®, REALTOR® & associated logos are trademarks of The Canadian Real Estate Association.
Location
Province:
Alberta
City:
Calgary
Community:
Rutland Park
Room
Room
Level
Length
Width
Area
Recreational, Games
Bsmt
21.10
13.48
284.46
21.08 Ft x 13.50 Ft
Laundry
Bsmt
9.51
5.18
49.32
9.50 Ft x 5.17 Ft
Bedroom
Bsmt
13.75
11.75
161.46
13.75 Ft x 11.75 Ft
Bedroom
Bsmt
10.17
8.92
90.76
10.17 Ft x 8.92 Ft
3pc Bathroom
Bsmt
9.74
5.68
55.31
9.75 Ft x 5.67 Ft
Kitchen
Main
20.57
19.42
399.54
20.58 Ft x 19.42 Ft
Living
Main
17.59
12.17
214.05
17.58 Ft x 12.17 Ft
Dining
Main
17.49
8.99
157.20
17.50 Ft x 9.00 Ft
Primary Bedroom
Main
14.99
14.01
210.05
15.00 Ft x 14.00 Ft
Bedroom
Main
11.75
10.24
120.23
11.75 Ft x 10.25 Ft
2pc Bathroom
Main
6.66
4.07
27.09
6.67 Ft x 4.08 Ft
4pc Bathroom
Main
8.83
4.92
43.43
8.83 Ft x 4.92 Ft
5pc Bathroom
Main
12.83
6.76
86.70
12.83 Ft x 6.75 Ft
Book Viewing
Your feedback has been submitted.
Submission Failed! Please check your input and try again or contact us

