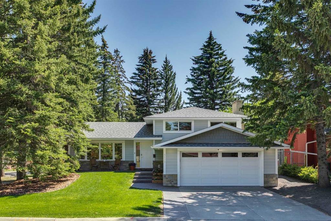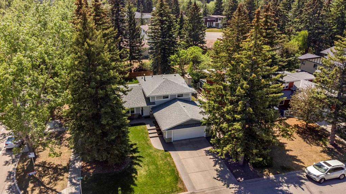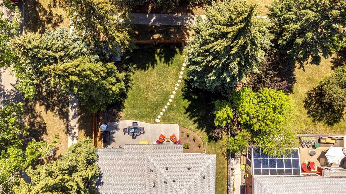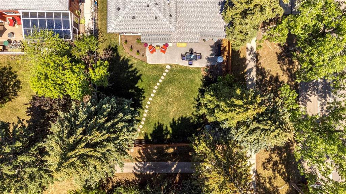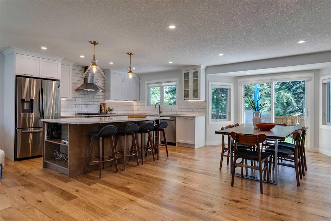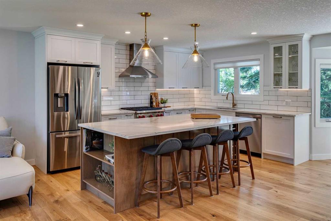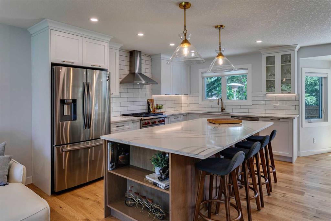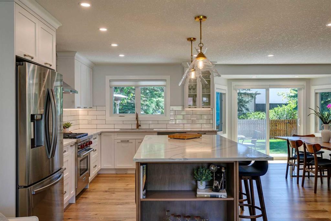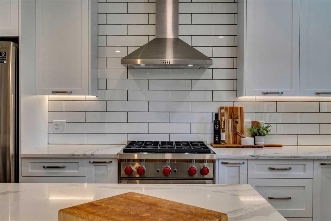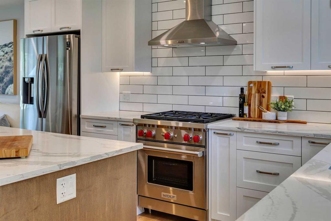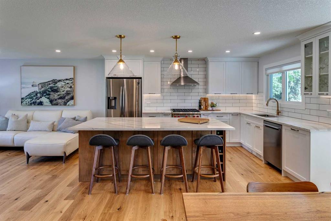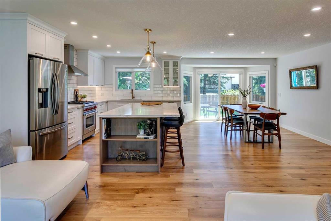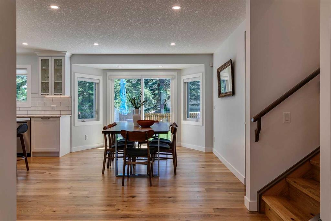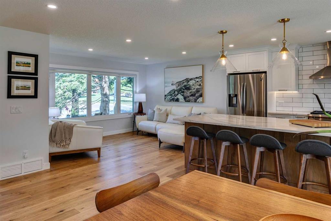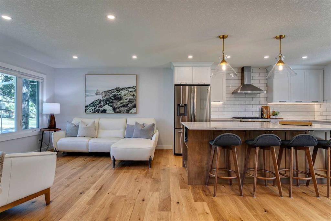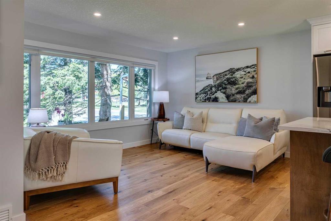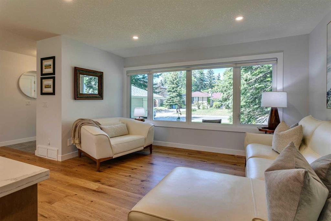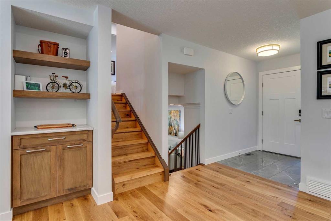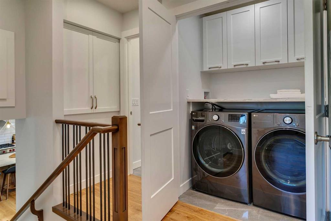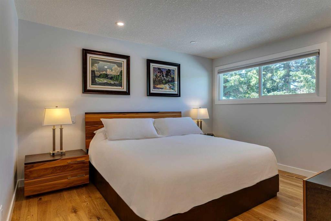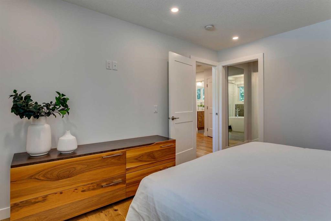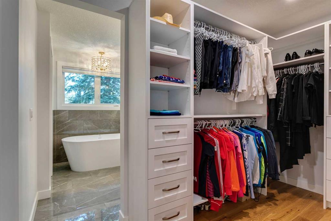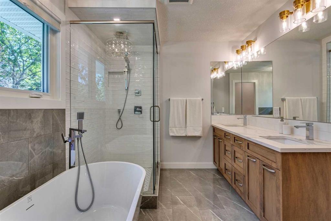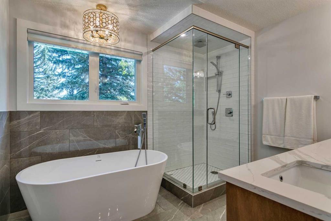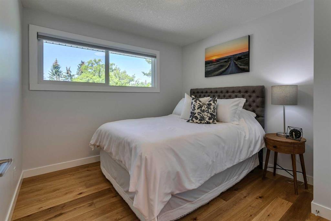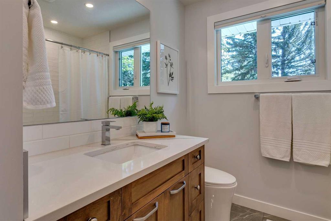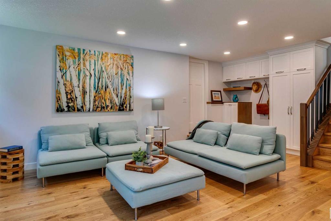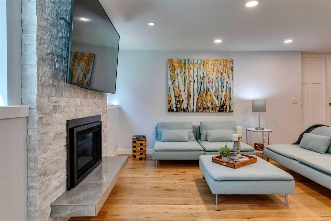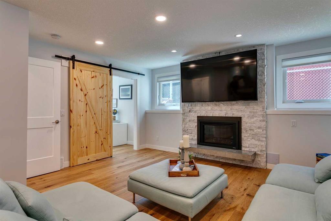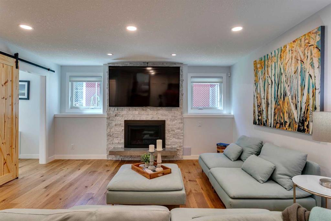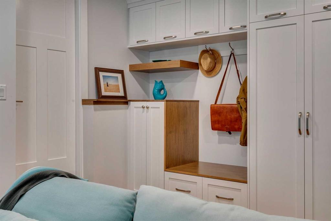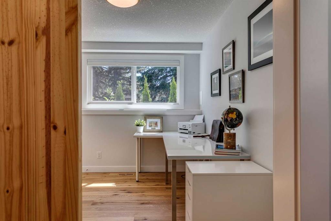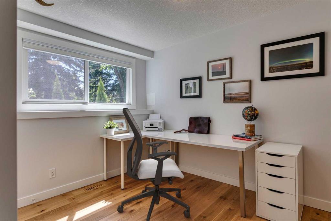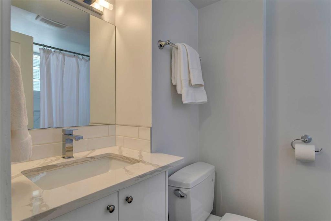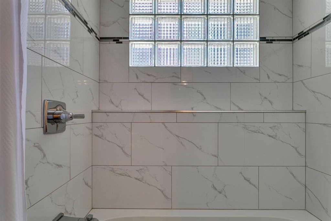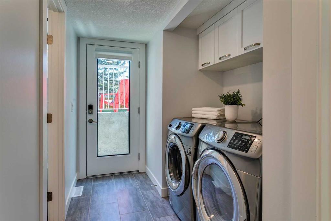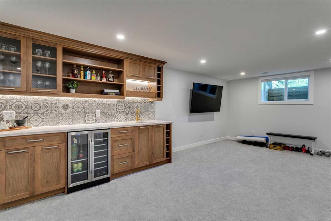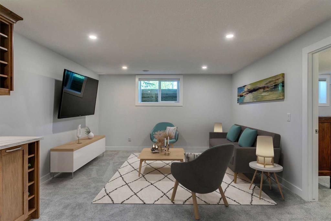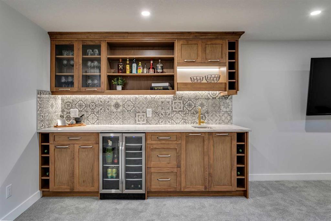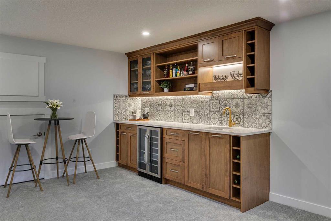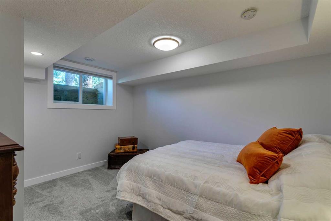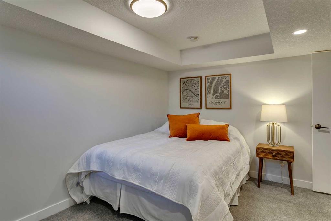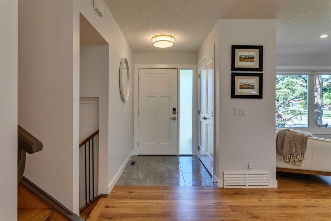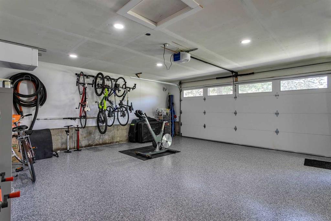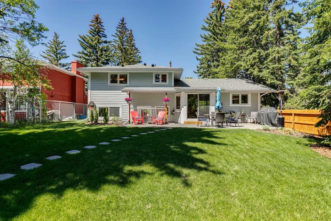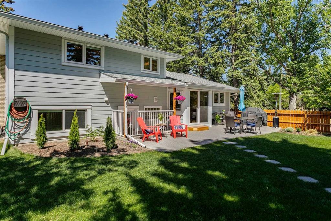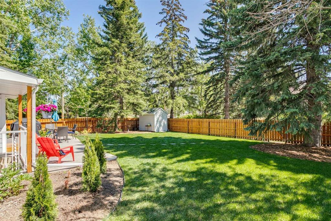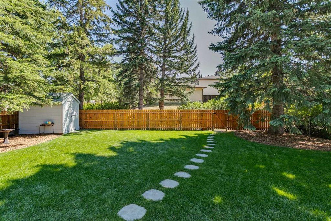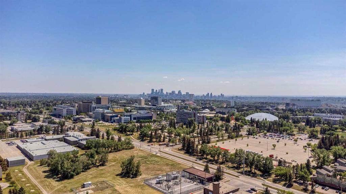- Alberta
- Calgary
3528 Varal Rd NW
CAD$1,369,900
CAD$1,369,900 Asking price
3528 Varal Road NWCalgary, Alberta, T3A0A5
Delisted
2+234| 1212 sqft
Listing information last updated on Wed Nov 01 2023 20:04:38 GMT-0400 (Eastern Daylight Time)

Open Map
Log in to view more information
Go To LoginSummary
IDA2055841
StatusDelisted
Ownership TypeFreehold
Brokered ByRE/MAX FIRST
TypeResidential House,Detached
AgeConstructed Date: 1969
Land Size972 m2|7251 - 10889 sqft
Square Footage1212 sqft
RoomsBed:2+2,Bath:3
Virtual Tour
Detail
Building
Bathroom Total3
Bedrooms Total4
Bedrooms Above Ground2
Bedrooms Below Ground2
AppliancesWasher,Refrigerator,Range - Gas,Dishwasher,Wine Fridge,Dryer,Microwave,Hood Fan,Window Coverings,Garage door opener
Architectural Style4 Level
Basement DevelopmentFinished
Basement TypeSee Remarks (Finished)
Constructed Date1969
Construction MaterialWood frame
Construction Style AttachmentDetached
Cooling TypeCentral air conditioning
Exterior FinishStone,Vinyl siding
Fireplace PresentTrue
Fireplace Total1
Flooring TypeCarpeted,Hardwood,Tile
Foundation TypePoured Concrete
Half Bath Total0
Heating FuelNatural gas
Heating TypeForced air
Size Interior1212 sqft
Total Finished Area1212 sqft
TypeHouse
Land
Size Total972 m2|7,251 - 10,889 sqft
Size Total Text972 m2|7,251 - 10,889 sqft
Acreagefalse
AmenitiesGolf Course,Park,Playground,Recreation Nearby
Fence TypeFence
Landscape FeaturesGarden Area,Landscaped,Lawn
Size Irregular972.00
Attached Garage
Garage
Heated Garage
Oversize
See Remarks
Surrounding
Ammenities Near ByGolf Course,Park,Playground,Recreation Nearby
Community FeaturesGolf Course Development
Zoning DescriptionR-C1
Other
FeaturesWet bar,Closet Organizers,No Smoking Home
BasementFinished,See Remarks (Finished)
FireplaceTrue
HeatingForced air
Remarks
Welcome to 3528 Varal Road - a truly magnificent property privately situated on an exclusive 10,500sq.ft. lot nestled in the trees and backing onto a green belt of one of Calgary’s most sought-after executive communities. Graced with over 2,300sq.ft. of luxuriously appointed living space displaying the highest level of craftsmanship and meticulous interior tailoring within each room. The open-concept main level is a host's best friend; complimented by stunning white oak floors and a custom-crafted professional-grade kitchen that seamlessly transitions from the indoor living/dining area and out onto the private manicured outdoor oasis - perfect for hosting gatherings of all sizes. The impressive upper level offers a primary suite that’s an escape within itself - complimented by an intimate spa-inspired ensuite and a custom walk-through wardrobe. The upper level is complete with a generous laundry room, guest bedroom, and bathroom. You'll continue to be impressed by the thoughtfully curated 3rd and 4th levels which act as a fabulous extension of the main living room and were uniquely designed to facilitate a self-contained guest quarter, home office with a separate entrance or an additional bedroom for your growing family- the options are endless! Last but not least, is the expansive car salon equipped with all of the necessities for your collection of toys. This immaculate 4 bedroom home was carefully renovated for the most discerning buyer. Walking distance to parks, walking paths, schools, LRT and tons of amenities. **BE SURE TO VIEW THE DETAILED UPGRADE LIST & CLICK THE 3D VIRTUAL OPEN HOUSE TOUR & VIDEO FOR A BETTER LOOK* (id:22211)
The listing data above is provided under copyright by the Canada Real Estate Association.
The listing data is deemed reliable but is not guaranteed accurate by Canada Real Estate Association nor RealMaster.
MLS®, REALTOR® & associated logos are trademarks of The Canadian Real Estate Association.
Location
Province:
Alberta
City:
Calgary
Community:
Varsity
Room
Room
Level
Length
Width
Area
Bedroom
Bsmt
12.76
10.83
138.18
12.75 Ft x 10.83 Ft
Recreational, Games
Bsmt
20.93
12.76
267.14
20.92 Ft x 12.75 Ft
Other
Lower
7.91
7.41
58.63
7.92 Ft x 7.42 Ft
Family
Lower
20.67
14.76
305.16
20.67 Ft x 14.75 Ft
Bedroom
Lower
10.83
8.43
91.29
10.83 Ft x 8.42 Ft
Laundry
Lower
6.43
5.09
32.70
6.42 Ft x 5.08 Ft
4pc Bathroom
Lower
7.58
4.99
37.79
7.58 Ft x 5.00 Ft
Foyer
Main
6.07
4.92
29.87
6.08 Ft x 4.92 Ft
Living
Main
14.01
12.07
169.14
14.00 Ft x 12.08 Ft
Kitchen
Main
13.68
10.24
140.04
13.67 Ft x 10.25 Ft
Dining
Main
14.01
12.01
168.22
14.00 Ft x 12.00 Ft
5pc Bathroom
Main
12.99
8.43
109.55
13.00 Ft x 8.42 Ft
Laundry
Upper
4.82
3.74
18.04
4.83 Ft x 3.75 Ft
Primary Bedroom
Upper
13.16
11.84
155.82
13.17 Ft x 11.83 Ft
Bedroom
Upper
10.01
9.32
93.24
10.00 Ft x 9.33 Ft
4pc Bathroom
Upper
7.58
6.76
51.22
7.58 Ft x 6.75 Ft
Book Viewing
Your feedback has been submitted.
Submission Failed! Please check your input and try again or contact us

