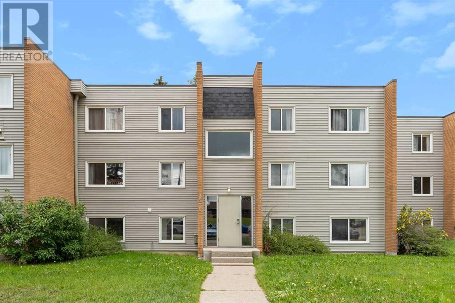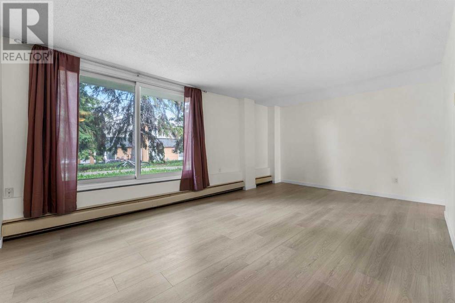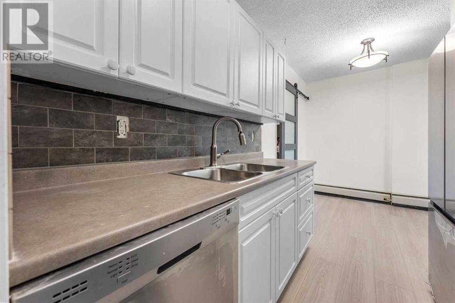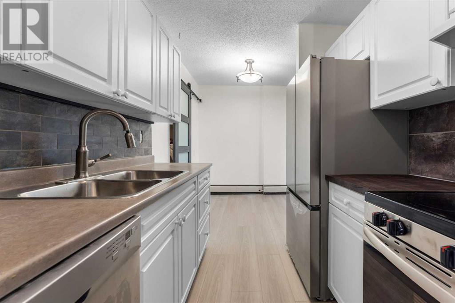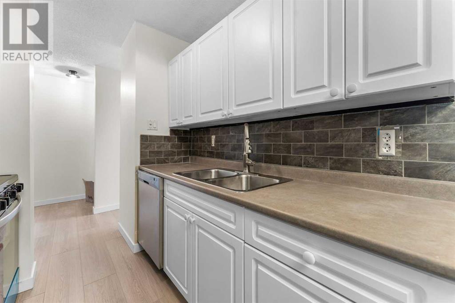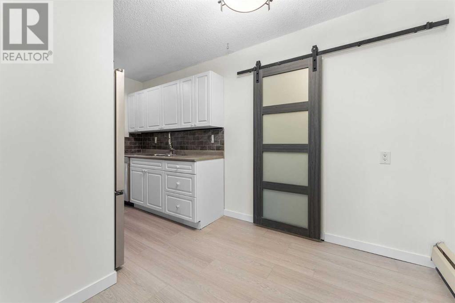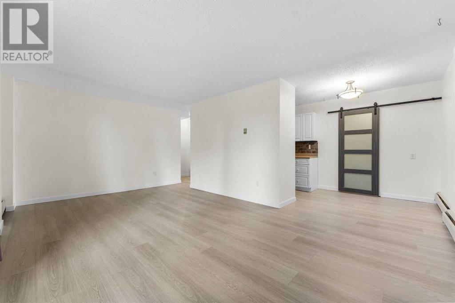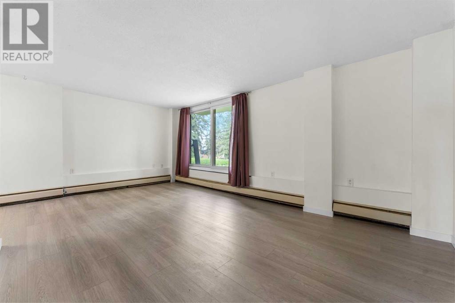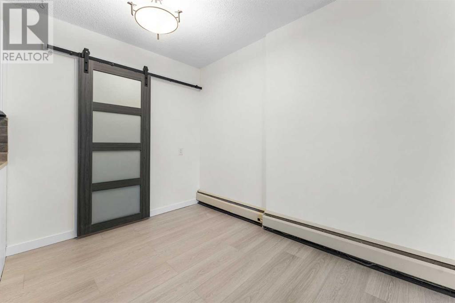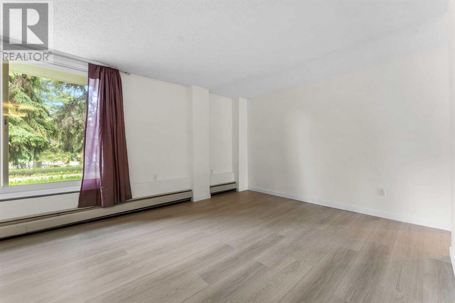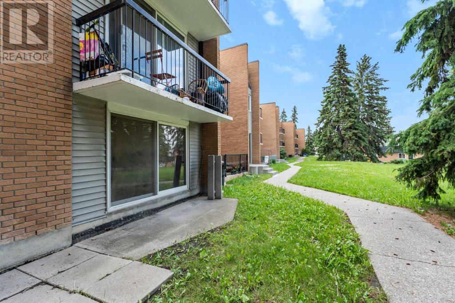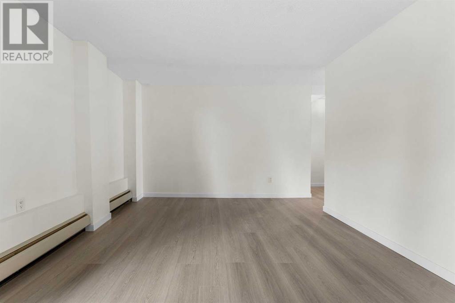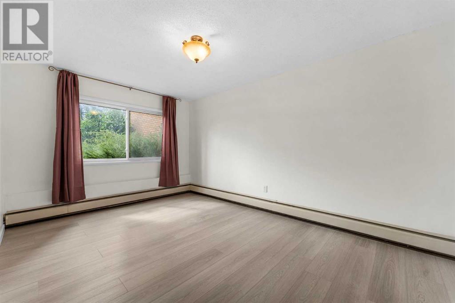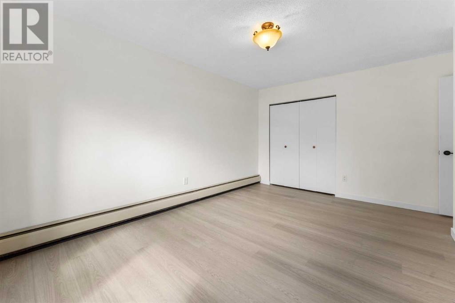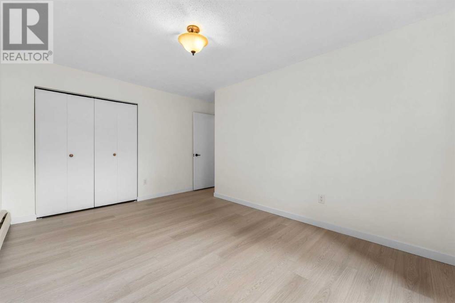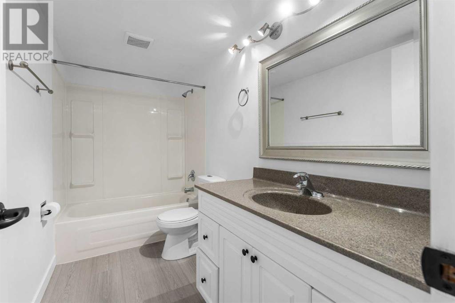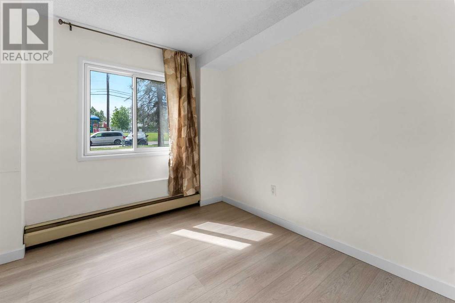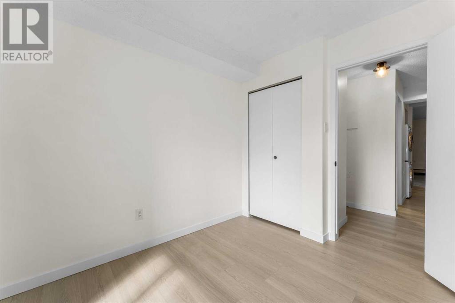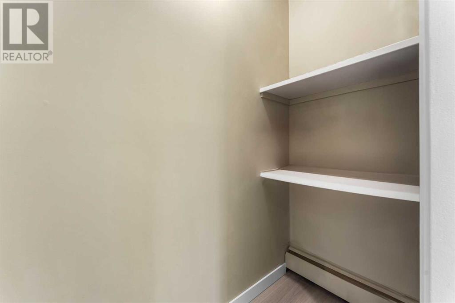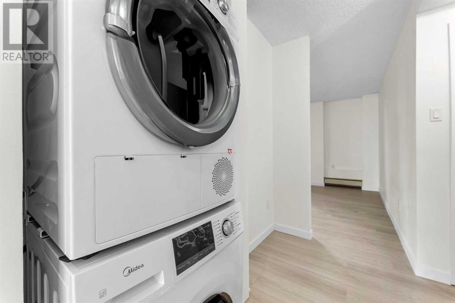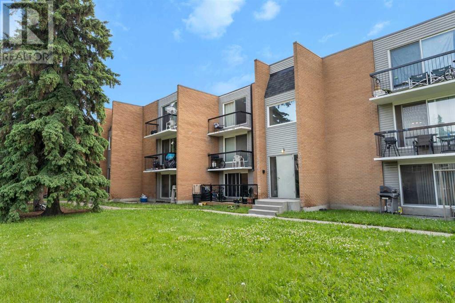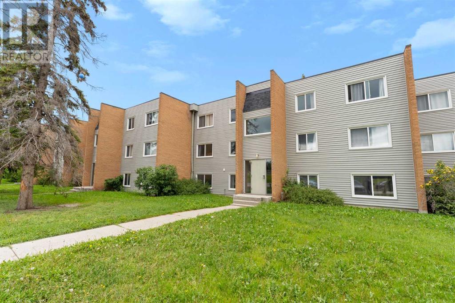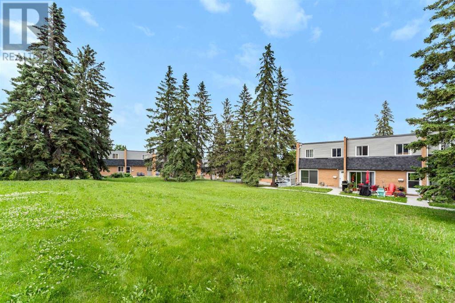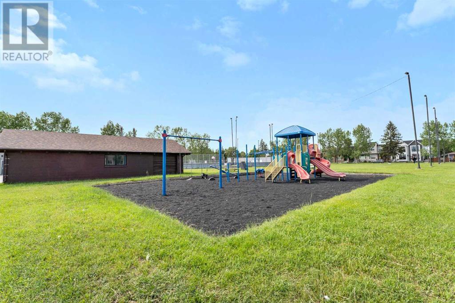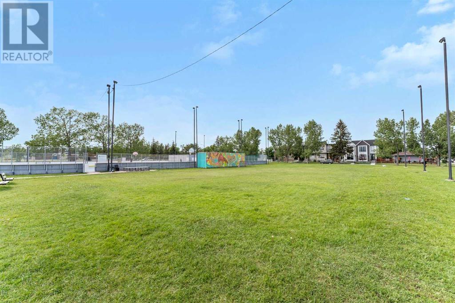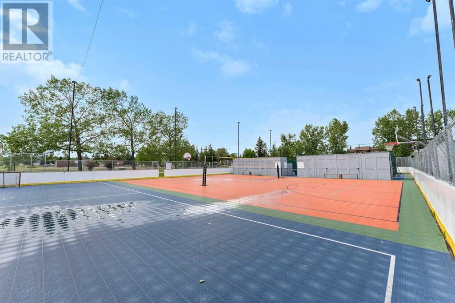- Alberta
- Calgary
3518 44 St SW
CAD$290,000
CAD$290,000 Asking price
101 3518 44 Street SWCalgary, Alberta, T3E3R9
Delisted
211| 860 sqft
Listing information last updated on Sat Aug 31 2024 00:19:21 GMT-0400 (Eastern Daylight Time)

Open Map
Log in to view more information
Go To LoginSummary
IDA2148062
StatusDelisted
Ownership TypeCondominium/Strata
Brokered ByeXp Realty
TypeResidential Apartment
AgeConstructed Date: 1968
Land SizeUnknown
Square Footage860 sqft
RoomsBed:2,Bath:1
Maint Fee411.2 / Monthly
Maint Fee Inclusions
Detail
Building
Bathroom Total1
Bedrooms Total2
Bedrooms Above Ground2
AmenitiesRecreation Centre
AppliancesRefrigerator,Dishwasher,Stove,Hood Fan,Window Coverings,Washer/Dryer Stack-Up
Architectural StyleLow rise
Constructed Date1968
Construction MaterialWood frame
Construction Style AttachmentAttached
Cooling TypeNone
Exterior FinishBrick,Vinyl siding
Fireplace PresentFalse
Flooring TypeLaminate,Tile
Foundation TypePoured Concrete
Half Bath Total0
Heating FuelNatural gas
Heating TypeBaseboard heaters,Hot Water
Size Interior860 sqft
Stories Total3
Total Finished Area860 sqft
TypeApartment
Land
Size Total TextUnknown
Acreagefalse
AmenitiesPark,Playground,Recreation Nearby
Surrounding
Ammenities Near ByPark,Playground,Recreation Nearby
Community FeaturesPets Allowed With Restrictions
Zoning DescriptionM-C1
Other
FeaturesParking
FireplaceFalse
HeatingBaseboard heaters,Hot Water
Unit No.101
Prop MgmtEmerald Management
Remarks
Welcome to this stunning and affordable turnkey 2-bed, 1-bath condo in Calgary's highly sought-after Glenbrook neighborhood. This immaculate, move-in-ready home is perfectly positioned for easy access to an array of amenities, including an outdoor skating rink, tennis courts, basketball facilities, a community center, schools, and shopping—all just moments away. Surrounded by mature trees, this condo offers a serene retreat with added privacy and cool shade during the summer. Inside, you'll find a contemporary kitchen with brand-new stainless steel appliances, a stylish sliding pantry, and new luxury vinyl flooring, plus a new WASHER and DRYER in unit. The open-concept living space features a spacious dining area and a large living room that opens through sliding doors to your private, generously sized patio and shared greenspace—ideal for relaxation or adding a deck, as seen with neighboring units. Both bedrooms are well-sized with ample closet space, and the well-appointed 4-piece bath, along with additional storage, adds to the home's functionality. With dual entrances, a private ground-level patio, and pet-friendly policies, this condo offers exceptional value for both comfortable living and/or investment potential. ELECTRICITY. HEAT, AND WATER Included in the condo fee, simplifying your monthly budget. This one is a must see, call your favourite realtor today! (id:22211)
The listing data above is provided under copyright by the Canada Real Estate Association.
The listing data is deemed reliable but is not guaranteed accurate by Canada Real Estate Association nor RealMaster.
MLS®, REALTOR® & associated logos are trademarks of The Canadian Real Estate Association.
Location
Province:
Alberta
City:
Calgary
Community:
Glenbrook
Room
Room
Level
Length
Width
Area
Other
Main
7.19
6.76
48.56
7.17 Ft x 6.75 Ft
Dining
Main
7.19
7.51
53.98
7.17 Ft x 7.50 Ft
Living
Main
12.17
20.08
244.40
12.17 Ft x 20.08 Ft
4pc Bathroom
Main
9.91
4.92
48.76
9.92 Ft x 4.92 Ft
Primary Bedroom
Main
17.16
17.81
305.68
17.17 Ft x 17.83 Ft
Bedroom
Main
11.42
8.66
98.89
11.42 Ft x 8.67 Ft
Storage
Main
2.82
5.91
16.66
2.83 Ft x 5.92 Ft
Book Viewing
Your feedback has been submitted.
Submission Failed! Please check your input and try again or contact us

