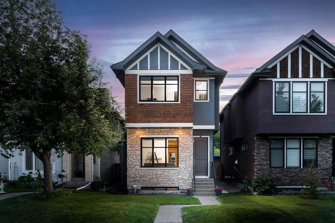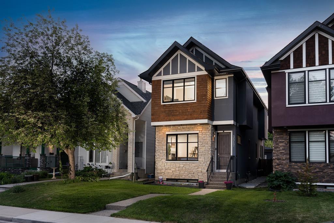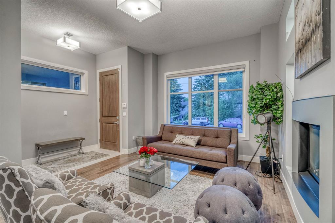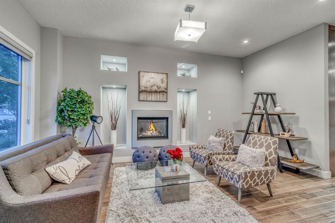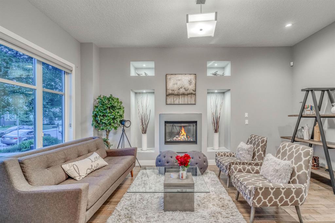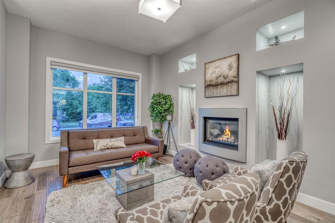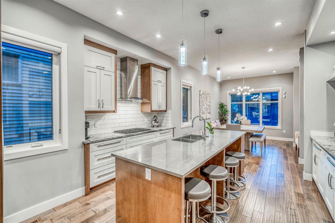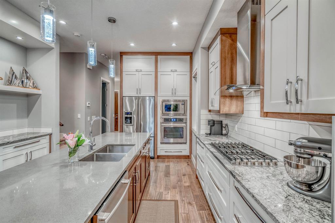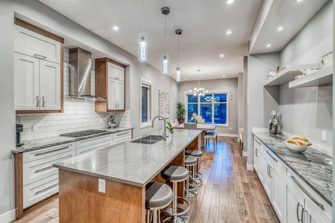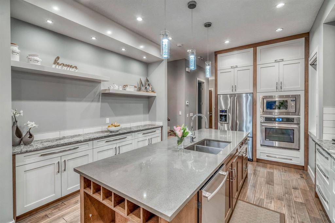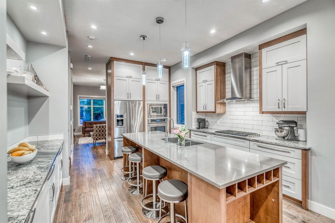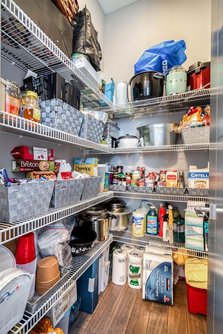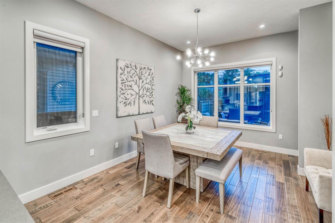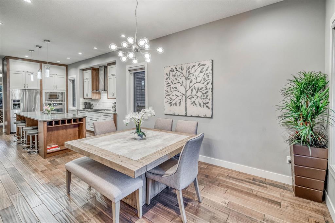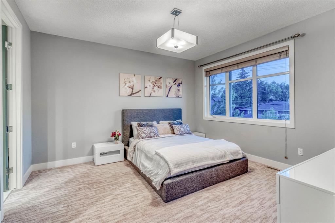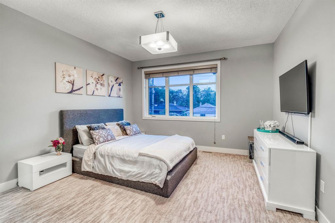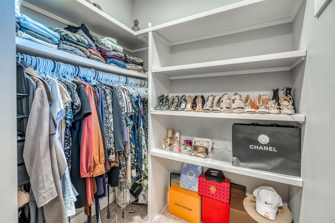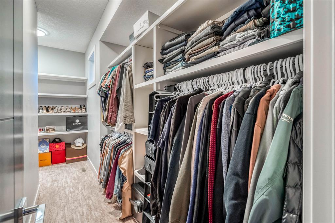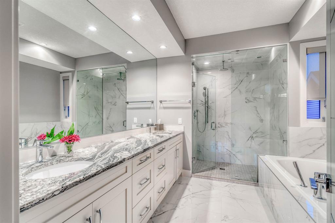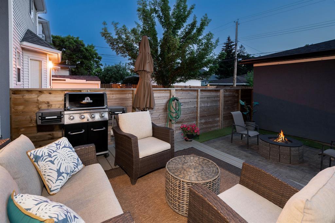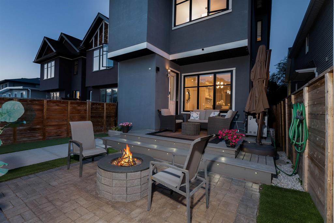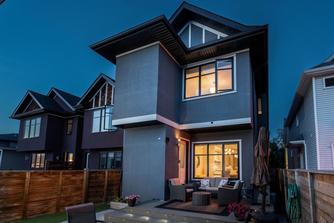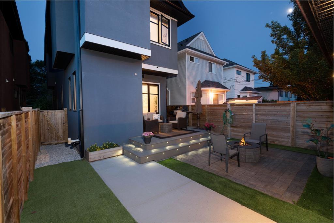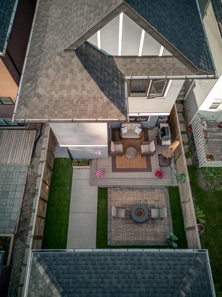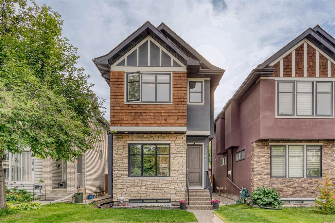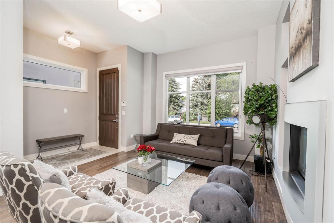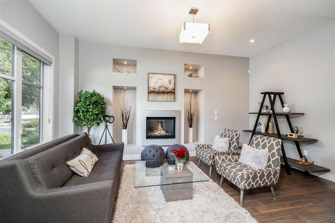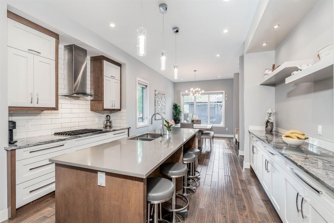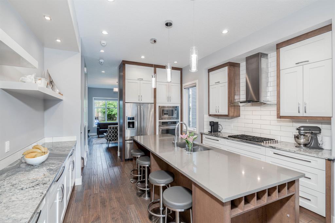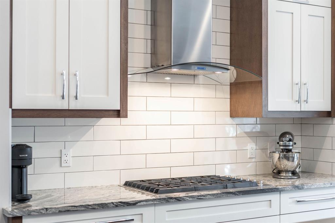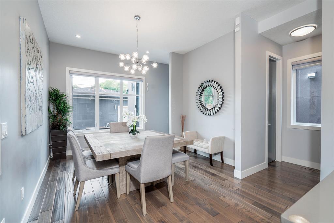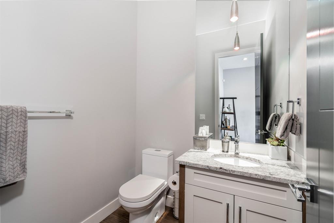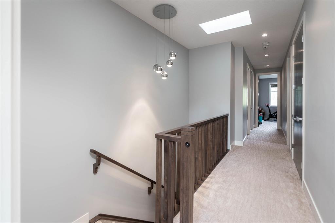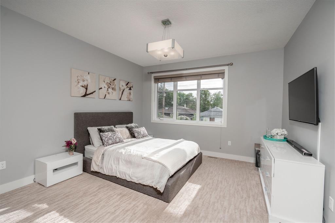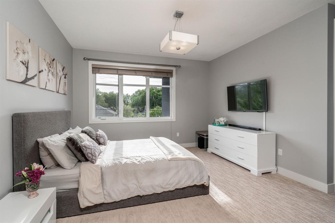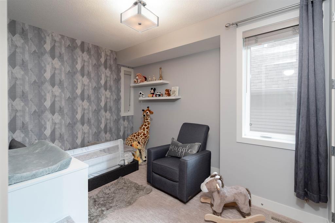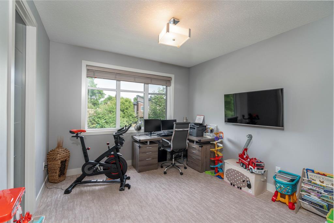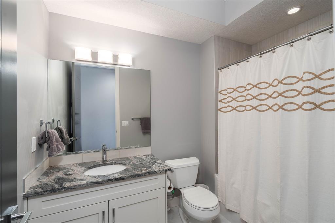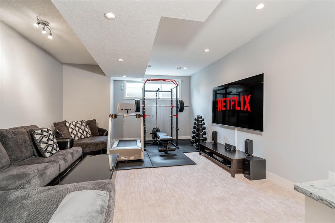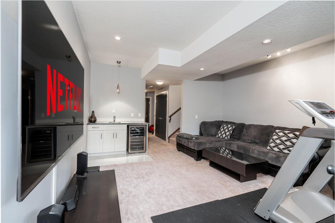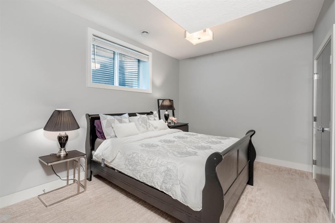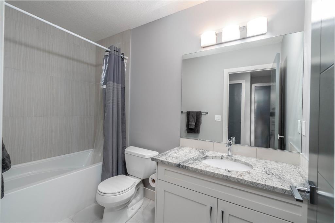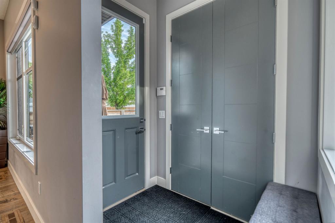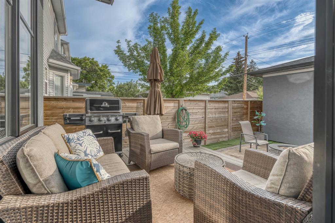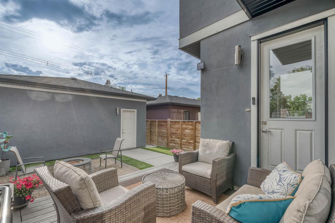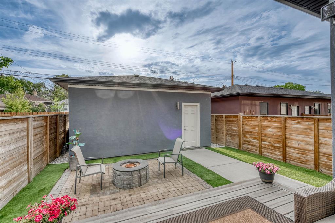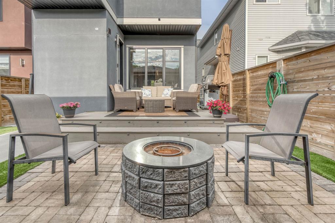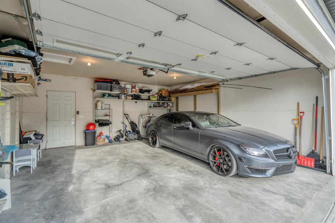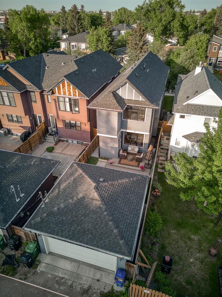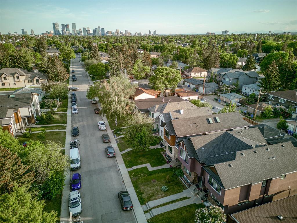- Alberta
- Calgary
3517 1 St NW
CAD$825,000
CAD$825,000 Asking price
3517 1 Street NWCalgary, Alberta, T2K0W7
Delisted
3+142| 1915.77 sqft
Listing information last updated on Sat Jul 08 2023 04:09:05 GMT-0400 (Eastern Daylight Time)

Open Map
Log in to view more information
Go To LoginSummary
IDA2054235
StatusDelisted
Ownership TypeFreehold
Brokered ByCOLDWELL BANKER MOUNTAIN CENTRAL
TypeResidential House,Detached
AgeConstructed Date: 2014
Land Size279 m2|0-4050 sqft
Square Footage1915.77 sqft
RoomsBed:3+1,Bath:4
Virtual Tour
Detail
Building
Bathroom Total4
Bedrooms Total4
Bedrooms Above Ground3
Bedrooms Below Ground1
AppliancesWasher,Refrigerator,Range - Gas,Dishwasher,Dryer,Microwave,Hood Fan,Window Coverings
Basement DevelopmentFinished
Basement TypeFull (Finished)
Constructed Date2014
Construction MaterialWood frame
Construction Style AttachmentDetached
Cooling TypeCentral air conditioning
Exterior FinishStone,Stucco,Wood siding
Fireplace PresentTrue
Fireplace Total1
Flooring TypeCarpeted,Ceramic Tile,Hardwood
Foundation TypePoured Concrete
Half Bath Total1
Heating TypeForced air
Size Interior1915.77 sqft
Stories Total2
Total Finished Area1915.77 sqft
TypeHouse
Land
Size Total279 m2|0-4,050 sqft
Size Total Text279 m2|0-4,050 sqft
Acreagefalse
AmenitiesGolf Course,Park,Playground,Recreation Nearby
Fence TypeFence
Landscape FeaturesLandscaped
Size Irregular279.00
Surrounding
Ammenities Near ByGolf Course,Park,Playground,Recreation Nearby
Community FeaturesGolf Course Development
Zoning DescriptionR-C2
Other
FeaturesBack lane,Wet bar,Closet Organizers
BasementFinished,Full (Finished)
FireplaceTrue
HeatingForced air
Remarks
Stunning DESIGNER-INSPIRED HOME on a quiet street in the family-friendly community of HIGHLAND PARK. This 3+1 bedroom home will impress with its casual ELEGANCE and LUXE FINISHINGS on all THREE DEVELOPED LEVELS. The transitional style of this IMMACULATE home combines modern style with traditional design. From the moment you walk in the front door, you’ll feel it’s welcoming charm. You’ll appreciate the 10’ ceilings throughout the main floor and the finer details including the lustrous wide plank engineered hardwood flooring, interesting light fixtures and statement tile, designer wall coverings, and all the bright and airy details that add flair and style to every room. The timeless CHEF’s KITCHEN features a long island topped with quartz and punctuated by a row of pendant lights, floating shelves, walk-in pantry, and stainless steel appliances including a 6-burner gas range. This kitchen is thoughtfully accented with a gorgeous built-in cabinet feature offering an abundance of extra storage and counter space. Serve dinner guests in the stylish adjoining dining space which overlooks and enjoys views of the West facing backyard. Spend time catching up with friends and family in the living room crowned with a cozy gas fireplace and built ins. Retreat to the upper floor where you’ll love the hallway skylights as you wander into your boutique hotel-worthy primary bedroom drifted with natural sunlight, 9’ ceilings, and a walk-in closet fit for two. Pamper yourself in the 5 pc. en-suite complete with deep soaker tub, oversized rain shower, and double vanities topped with luxurious black/white granite and tile. Two additional bedrooms are perfect for the kiddos or office/guests, and a well appointed 4-piece bathroom with more lovely finishings. The convenient upper-level laundry room with sink & cabinets to help keep you organized. The fully developed basement includes 9’ ceilings and features a large recreation room with wet bar and beverage fridge, ideal for movie nights , and a fourth spacious bedroom and another full bathroom. The low-maintenance backyard is fenced and professionally landscaped providing a spectacular spot for AL-FRESCO DINING and lounging in privacy. This easy-living space features a custom deck and brick seating area, your summer is now fire-pit ready for s’mores and stargazing. Enjoy the security and extra storage offered by the double detached garage. Extra luxuries include AIR CONDITIONING and this home is roughed in in-floor heat. FROM TOP TO BOTTOM, this home spells L-U-X-U-R-Y. ABOUT HIGHLAND PARK: There are several parks and green spaces within Highland Park. Confederation Park, one of Calgary's largest urban parks, is located nearby and offers walking paths, sports fields, and a golf course. There are also great schools, including Buchanan School and James Fowler High School, as well as nearby shopping and restaurants. Its central location, beautiful parks, and proximity to major transportation routes make it a desirable neighborbood. (id:22211)
The listing data above is provided under copyright by the Canada Real Estate Association.
The listing data is deemed reliable but is not guaranteed accurate by Canada Real Estate Association nor RealMaster.
MLS®, REALTOR® & associated logos are trademarks of The Canadian Real Estate Association.
Location
Province:
Alberta
City:
Calgary
Community:
Highland Park
Room
Room
Level
Length
Width
Area
Family
Bsmt
20.93
14.76
309.03
20.92 Ft x 14.75 Ft
Furnace
Bsmt
20.34
4.66
94.77
20.33 Ft x 4.67 Ft
Bedroom
Bsmt
13.68
10.01
136.90
13.67 Ft x 10.00 Ft
4pc Bathroom
Bsmt
9.51
5.18
49.32
9.50 Ft x 5.17 Ft
Kitchen
Main
14.07
13.75
193.48
14.08 Ft x 13.75 Ft
Dining
Main
15.91
11.58
184.28
15.92 Ft x 11.58 Ft
Living
Main
17.32
11.25
194.94
17.33 Ft x 11.25 Ft
2pc Bathroom
Main
5.84
5.41
31.61
5.83 Ft x 5.42 Ft
Laundry
Upper
7.68
3.90
29.97
7.67 Ft x 3.92 Ft
Primary Bedroom
Upper
13.58
12.83
174.24
13.58 Ft x 12.83 Ft
Bedroom
Upper
12.57
9.42
118.32
12.58 Ft x 9.42 Ft
Bedroom
Upper
12.01
11.42
137.10
12.00 Ft x 11.42 Ft
5pc Bathroom
Upper
12.57
9.42
118.32
12.58 Ft x 9.42 Ft
4pc Bathroom
Upper
8.92
5.91
52.70
8.92 Ft x 5.92 Ft
Book Viewing
Your feedback has been submitted.
Submission Failed! Please check your input and try again or contact us

