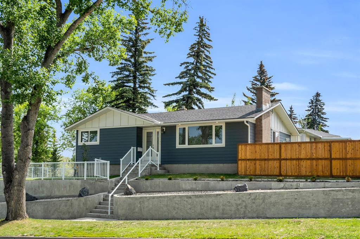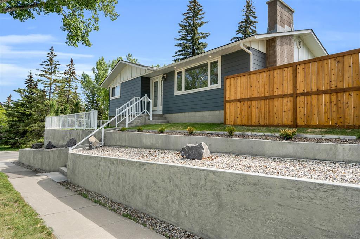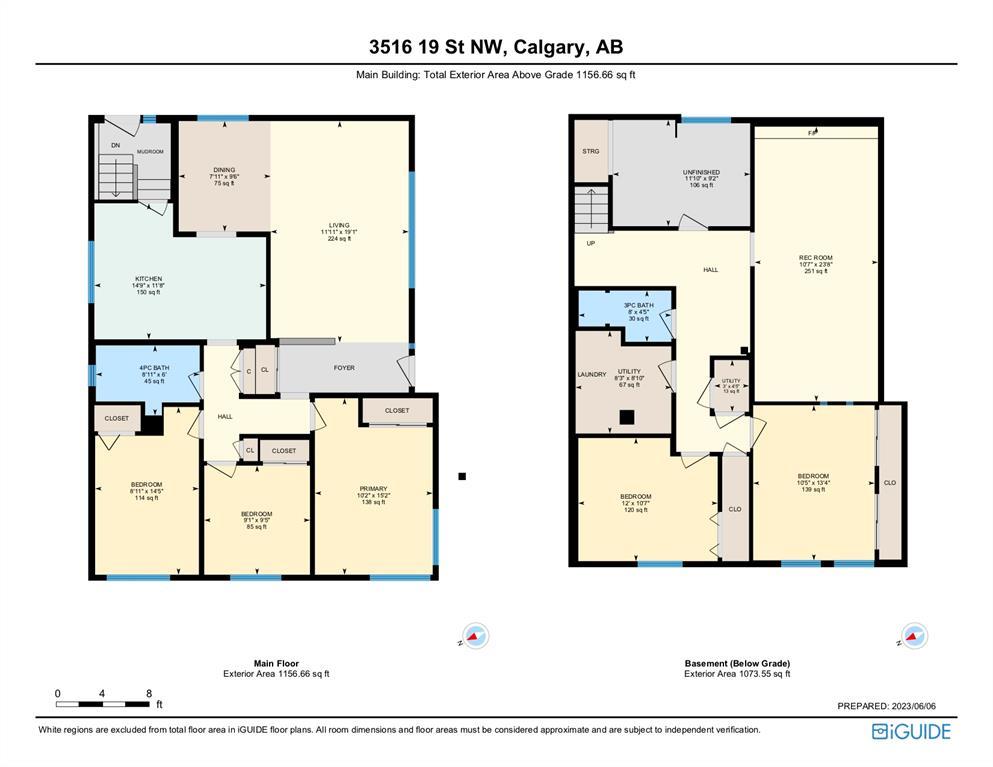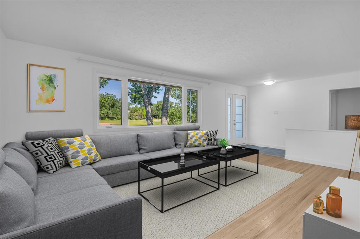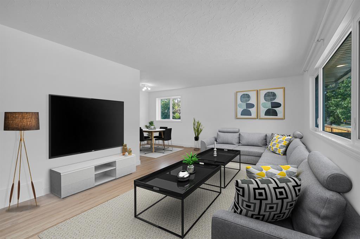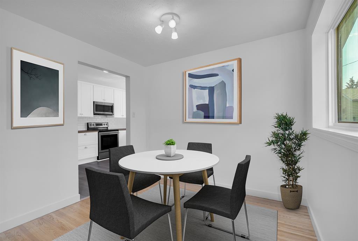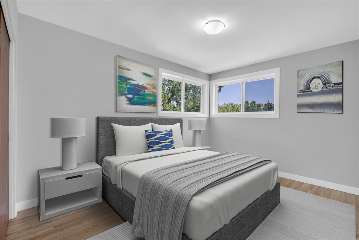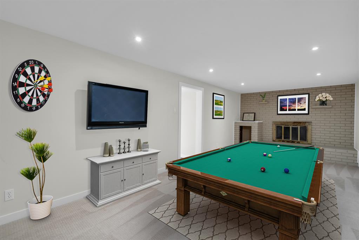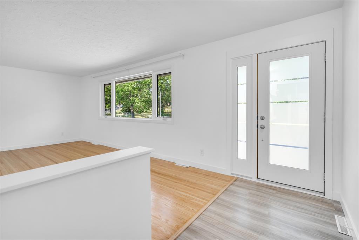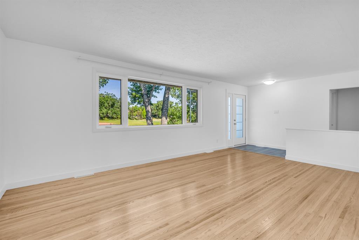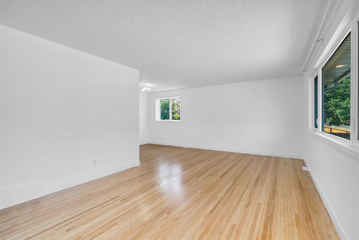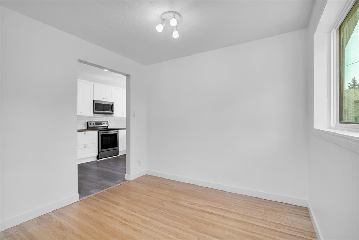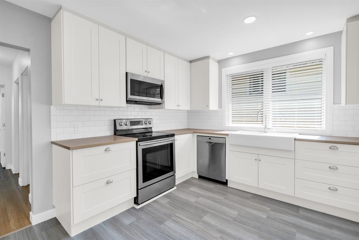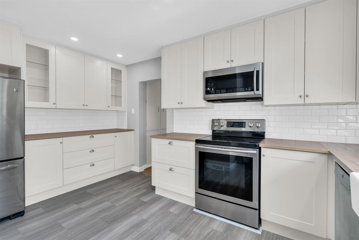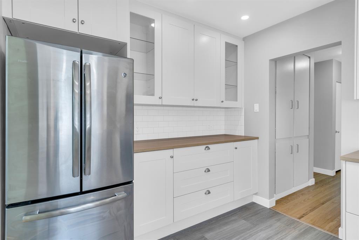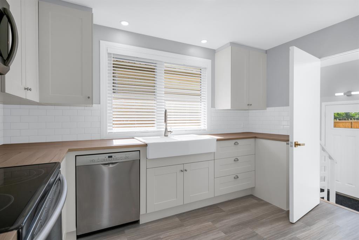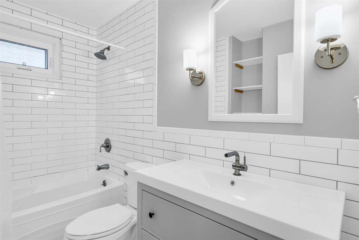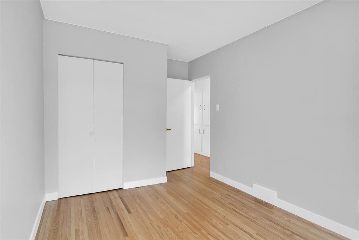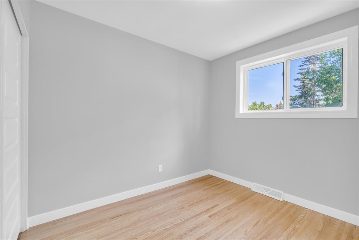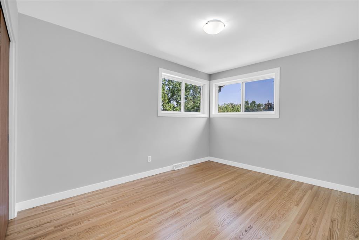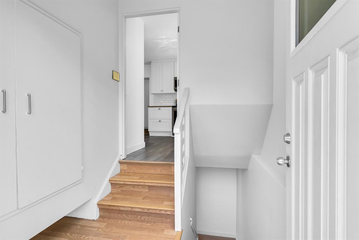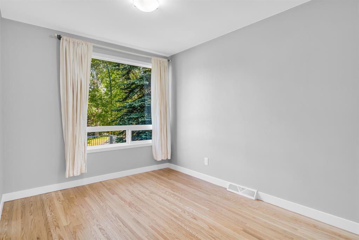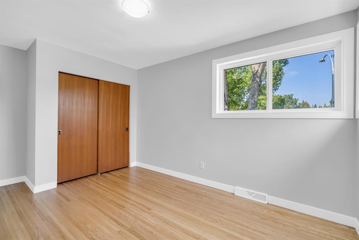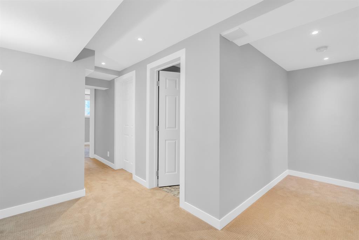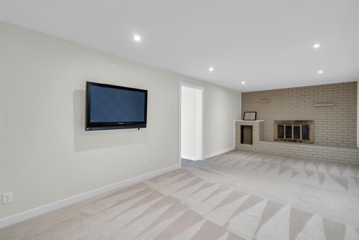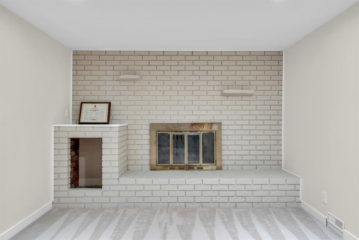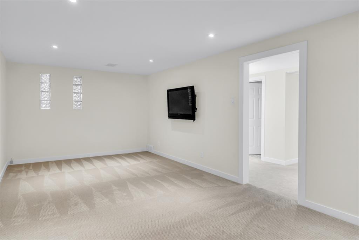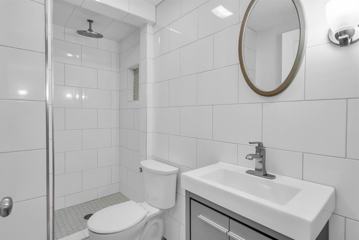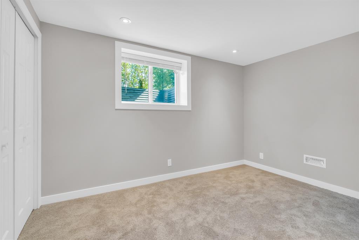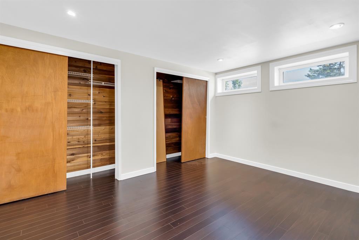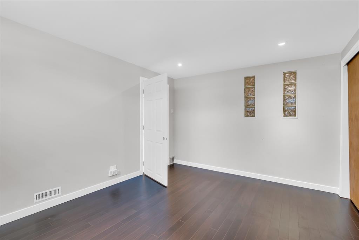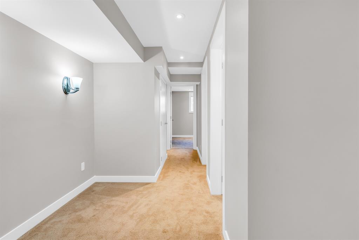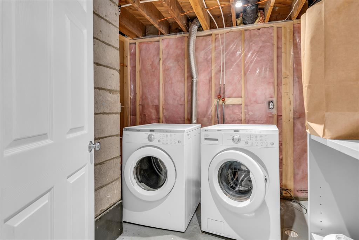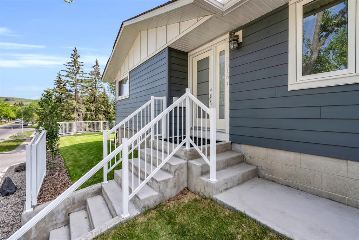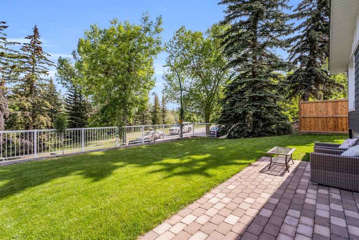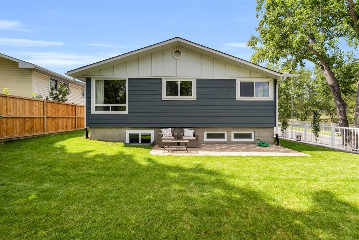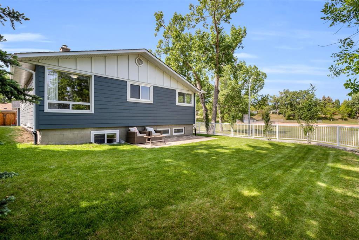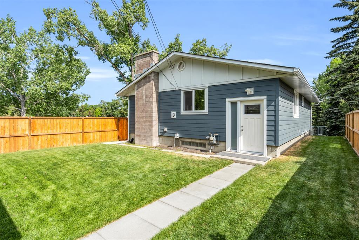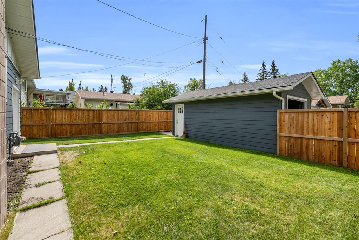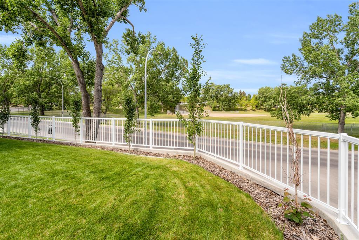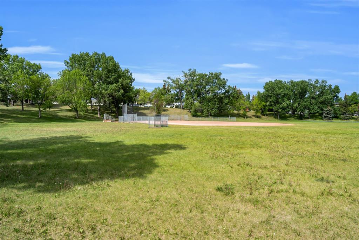- Alberta
- Calgary
3516 19 St NW
CAD$694,900
CAD$694,900 Asking price
3516 19 Street NWCalgary, Alberta, T2L2B2
Delisted · Delisted ·
3+222| 1156 sqft
Listing information last updated on Fri Jun 23 2023 01:09:07 GMT-0400 (Eastern Daylight Time)

Open Map
Log in to view more information
Go To LoginSummary
IDA2055529
StatusDelisted
Ownership TypeFreehold
Brokered ByCENTURY 21 BRAVO REALTY
TypeResidential House,Detached,Bungalow
AgeConstructed Date: 1960
Land Size506 m2|4051 - 7250 sqft
Square Footage1156 sqft
RoomsBed:3+2,Bath:2
Virtual Tour
Detail
Building
Bathroom Total2
Bedrooms Total5
Bedrooms Above Ground3
Bedrooms Below Ground2
AppliancesWasher,Refrigerator,Dishwasher,Stove,Dryer,Microwave Range Hood Combo
Architectural StyleBungalow
Basement DevelopmentFinished
Basement TypeFull (Finished)
Constructed Date1960
Construction MaterialWood frame
Construction Style AttachmentDetached
Cooling TypeNone
Fireplace PresentTrue
Fireplace Total1
Flooring TypeCarpeted,Ceramic Tile,Hardwood,Vinyl Plank
Foundation TypePoured Concrete
Half Bath Total0
Heating TypeForced air
Size Interior1156 sqft
Stories Total1
Total Finished Area1156 sqft
TypeHouse
Land
Size Total506 m2|4,051 - 7,250 sqft
Size Total Text506 m2|4,051 - 7,250 sqft
Acreagefalse
AmenitiesGolf Course,Park,Playground
Fence TypeFence
Landscape FeaturesLawn
Size Irregular506.00
Surrounding
Ammenities Near ByGolf Course,Park,Playground
Community FeaturesGolf Course Development
Zoning DescriptionR-C1
Other
FeaturesPVC window,No Animal Home,No Smoking Home,Level
BasementFinished,Full (Finished)
FireplaceTrue
HeatingForced air
Remarks
Welcome to your new bungalow in Collingwood! This home has been well cared for by the previous owner and has undergone numerous upgrades including the kitchen and bathrooms, as well as newly refinished hardwood floors giving it a mid century modern and stylish feel. With new Lux windows (2017), natural light floods every room, creating a warm and inviting feel. The exterior of the home has been upgraded with hardie board siding and additional insulation bringing the walls R value from 12 to 20. The professionally built two tiered retaining wall (2018) has been landscaped with rockbeds, trees and shrubs and awaits your creative gardening touches. Situated in a playground zone, your new house features two side yards, one with an elevated park-like setting to relax and unwind, surrounded by green spaces and gives you views out onto the baseball diamond & Triwood rink across the street. The fully finished basement expands the living space, with two additional bedrooms and another well-appointed bathroom. This versatile layout caters to various needs, whether it's a growing family or the desire for extra space for guests or a home office. Upstairs, the three bedrooms offer a perfect retreat for a family. Each room is designed to provide comfort and privacy, making this home ideal for creating lasting memories. Located in one of the best neighbourhoods in Calgary you’ll enjoy the proximity to numerous amenities such as shopping centers, parks, and walking pathways. There are plenty of schools in the area within walking distance, and for those attending the University of Calgary and SAIT, this home provides a convenient commute. Additionally, this property presents an excellent opportunity for savvy investors looking for a prime rental property. Don't miss your chance to own this exceptional bungalow in Collingwood (id:22211)
The listing data above is provided under copyright by the Canada Real Estate Association.
The listing data is deemed reliable but is not guaranteed accurate by Canada Real Estate Association nor RealMaster.
MLS®, REALTOR® & associated logos are trademarks of The Canadian Real Estate Association.
Location
Province:
Alberta
City:
Calgary
Community:
Collingwood
Room
Room
Level
Length
Width
Area
3pc Bathroom
Bsmt
8.33
4.99
41.56
8.33 Ft x 5.00 Ft
Bedroom
Bsmt
12.01
10.56
126.85
12.00 Ft x 10.58 Ft
Bedroom
Bsmt
10.43
13.32
138.97
10.42 Ft x 13.33 Ft
Recreational, Games
Bsmt
10.56
23.65
249.90
10.58 Ft x 23.67 Ft
Storage
Bsmt
11.84
9.19
108.80
11.83 Ft x 9.17 Ft
Furnace
Bsmt
8.23
8.83
72.68
8.25 Ft x 8.83 Ft
Furnace
Bsmt
2.99
4.43
13.22
3.00 Ft x 4.42 Ft
4pc Bathroom
Main
8.92
6.00
53.58
8.92 Ft x 6.00 Ft
Bedroom
Main
8.92
14.44
128.82
8.92 Ft x 14.42 Ft
Bedroom
Main
9.09
9.42
85.57
9.08 Ft x 9.42 Ft
Dining
Main
7.91
9.51
75.23
7.92 Ft x 9.50 Ft
Kitchen
Main
14.76
11.68
172.44
14.75 Ft x 11.67 Ft
Living
Main
11.91
19.09
227.40
11.92 Ft x 19.08 Ft
Primary Bedroom
Main
10.17
15.16
154.16
10.17 Ft x 15.17 Ft
Book Viewing
Your feedback has been submitted.
Submission Failed! Please check your input and try again or contact us

