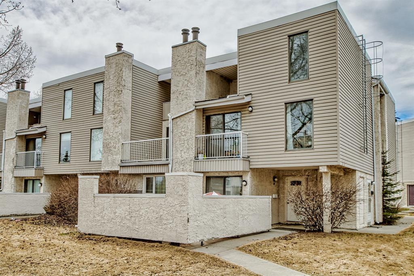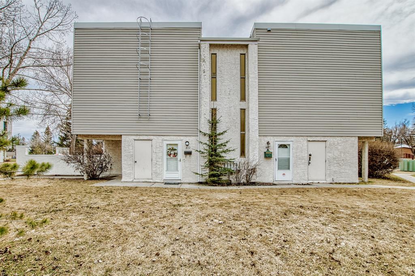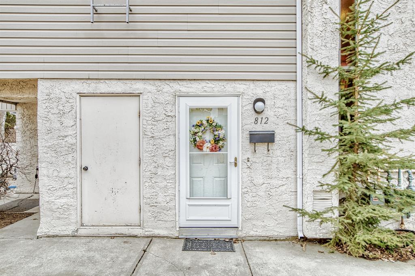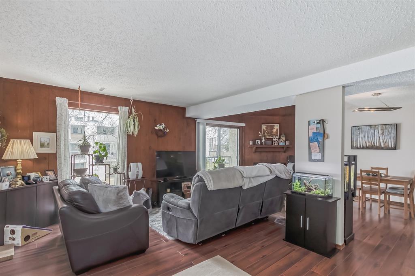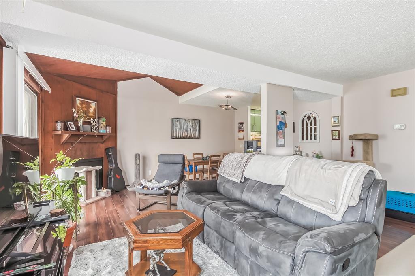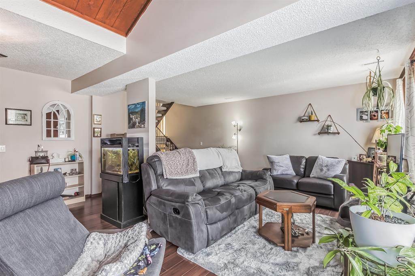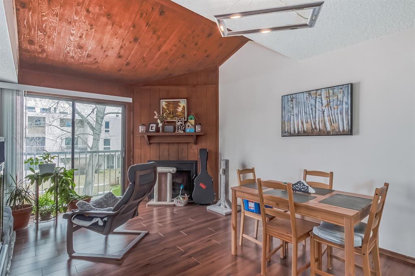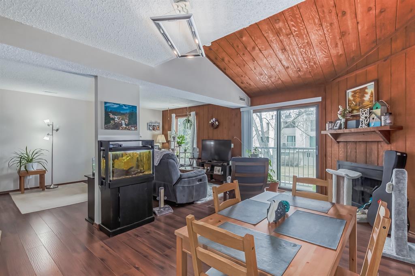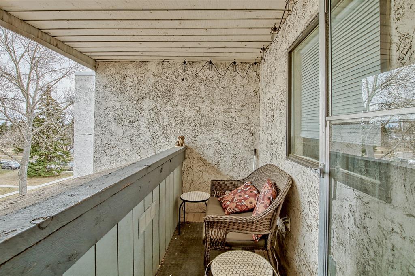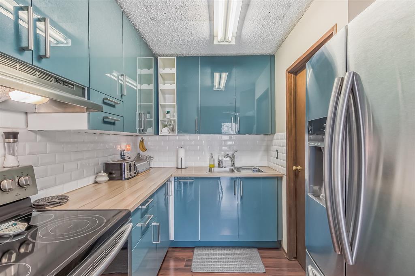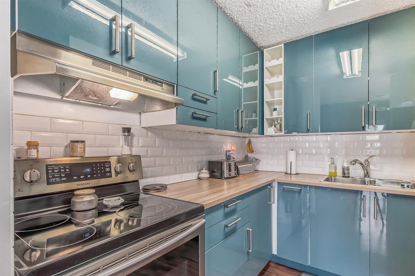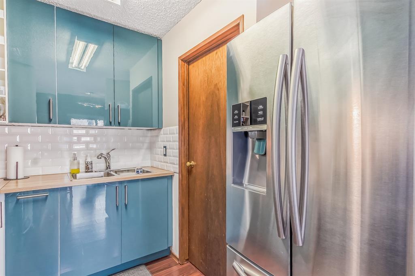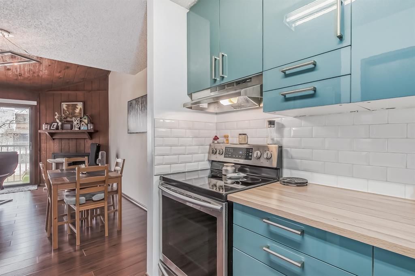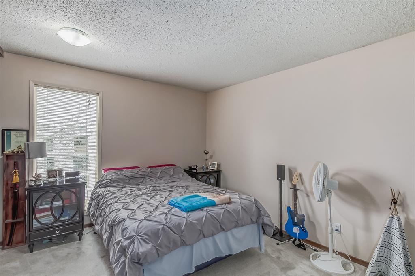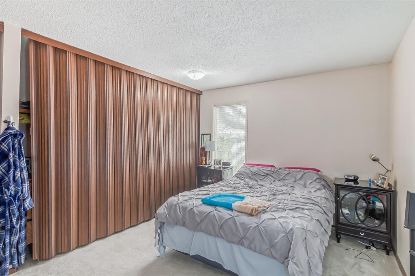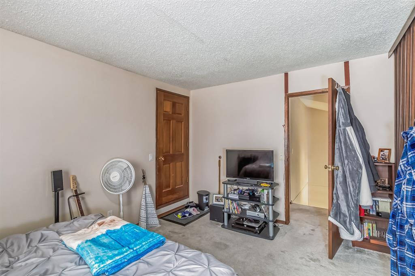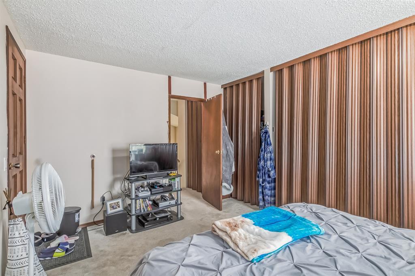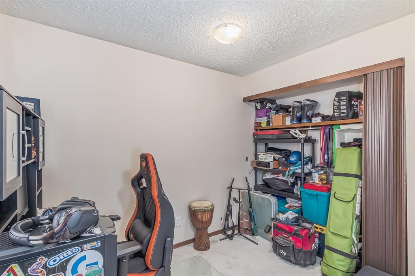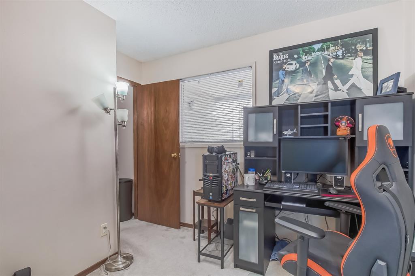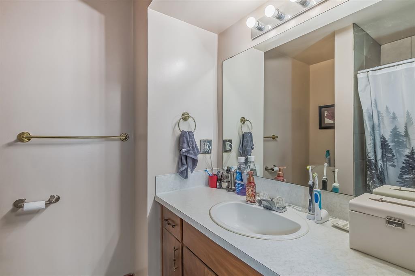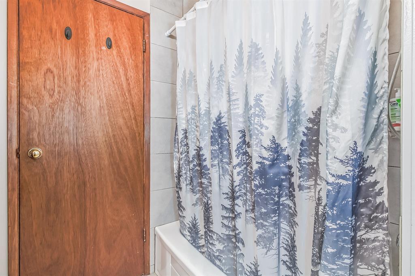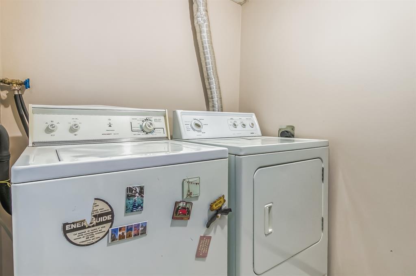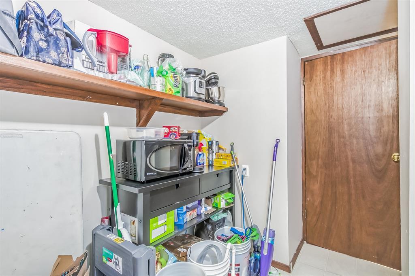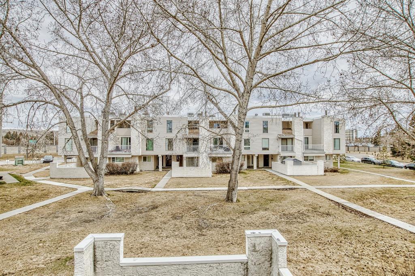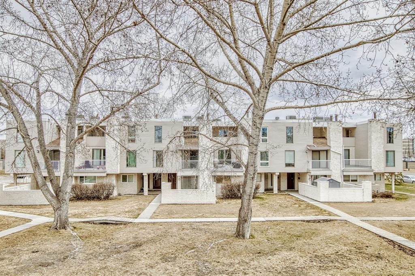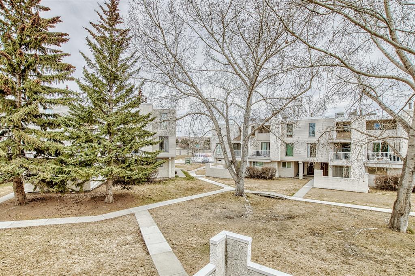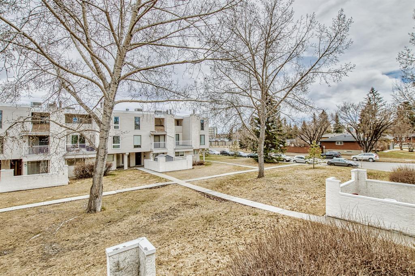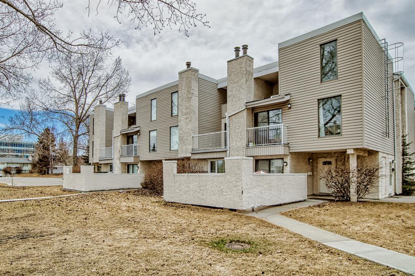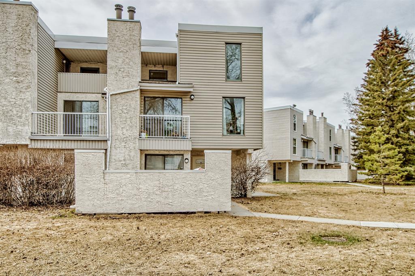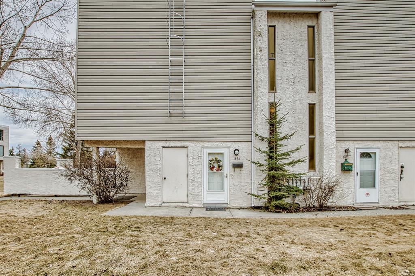- Alberta
- Calgary
3500 Varsity Dr NW
CAD$325,000
CAD$325,000 Asking price
812 3500 Varsity Drive NWCalgary, Alberta, T2L1Y3
Delisted
211| 1134.1 sqft
Listing information last updated on Tue Jun 20 2023 00:58:41 GMT-0400 (Eastern Daylight Time)

Open Map
Log in to view more information
Go To LoginSummary
IDA2042813
StatusDelisted
Ownership TypeCondominium/Strata
Brokered ByeXp Realty
TypeResidential Townhouse,Attached
AgeConstructed Date: 1976
Land SizeUnknown
Square Footage1134.1 sqft
RoomsBed:2,Bath:1
Maint Fee278.48 / Monthly
Maint Fee Inclusions
Detail
Building
Bathroom Total1
Bedrooms Total2
Bedrooms Above Ground2
AppliancesWasher,Refrigerator,Range - Electric,Dryer,Hood Fan
Basement TypeNone
Constructed Date1976
Construction MaterialPoured concrete,Wood frame
Construction Style AttachmentAttached
Exterior FinishConcrete,Stucco,Vinyl siding
Fireplace PresentTrue
Fireplace Total1
Flooring TypeCarpeted,Laminate,Vinyl Plank
Foundation TypeSlab
Half Bath Total0
Heating FuelNatural gas
Heating TypeForced air
Size Interior1134.1 sqft
Stories Total2
Total Finished Area1134.1 sqft
TypeRow / Townhouse
Land
Size Total TextUnknown
Acreagefalse
AmenitiesPark,Playground
Fence TypeNot fenced
Surrounding
Ammenities Near ByPark,Playground
Community FeaturesPets Allowed
Zoning DescriptionM-C1 d100
Other
FeaturesOther,Parking
BasementNone
FireplaceTrue
HeatingForced air
Unit No.812
Prop MgmtEQUIUM GROUP
Remarks
WOW!! Location, location, location. This LOW CONDO FEES 2 bedrooms condo is in the center of all amenities. 5 mins to Brentwood mall and LRT station, Market Mall, and Northland mall, where all great shopping and restaurants are. 5 minutes to University of Calgary and Children's Hospital. Open floor plan with large windows let in lots of natural lights. Modern kitchen and stainless steel appliances. Call your favorite realtor for a showing today before it's gone. (id:22211)
The listing data above is provided under copyright by the Canada Real Estate Association.
The listing data is deemed reliable but is not guaranteed accurate by Canada Real Estate Association nor RealMaster.
MLS®, REALTOR® & associated logos are trademarks of The Canadian Real Estate Association.
Location
Province:
Alberta
City:
Calgary
Community:
Varsity
Room
Room
Level
Length
Width
Area
4pc Bathroom
Second
7.41
8.01
59.36
7.42 Ft x 8.00 Ft
Primary Bedroom
Second
14.44
10.50
151.56
14.42 Ft x 10.50 Ft
Bedroom
Second
8.43
9.32
78.56
8.42 Ft x 9.33 Ft
Other
Second
10.07
3.74
37.67
10.08 Ft x 3.75 Ft
Other
Lower
3.90
6.76
26.39
3.92 Ft x 6.75 Ft
Living
Main
17.16
11.91
204.35
17.17 Ft x 11.92 Ft
Dining
Main
17.16
11.32
194.22
17.17 Ft x 11.33 Ft
Kitchen
Main
8.99
6.43
57.81
9.00 Ft x 6.42 Ft
Laundry
Main
8.66
7.32
63.37
8.67 Ft x 7.33 Ft
Other
Main
7.41
1.57
11.68
7.42 Ft x 1.58 Ft
Book Viewing
Your feedback has been submitted.
Submission Failed! Please check your input and try again or contact us

