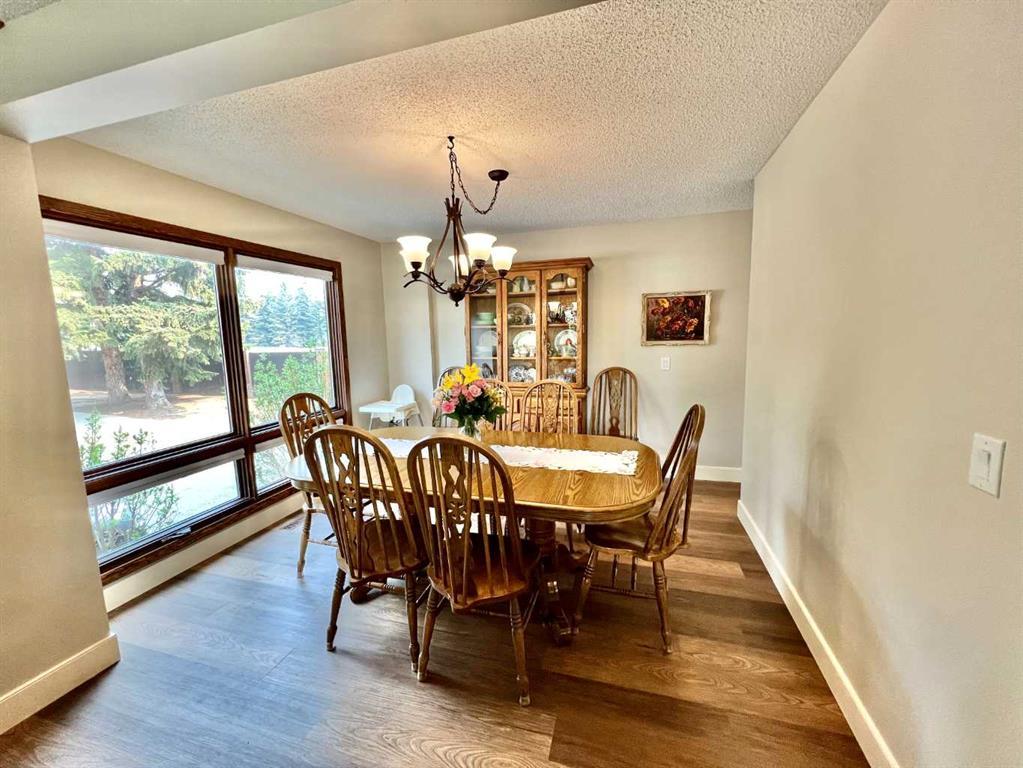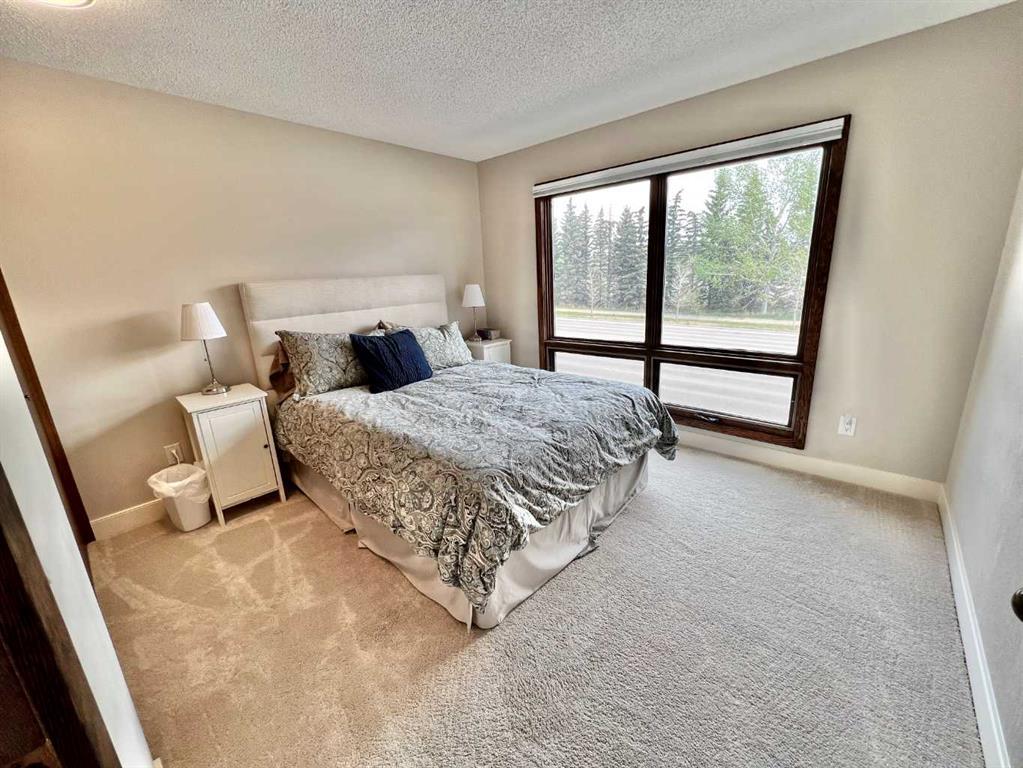- Alberta
- Calgary
35 Oakmount Crt SW
CAD$674,900
CAD$674,900 Asking price
10 35 Oakmount Crt SWCalgary, Alberta, T2V4Y3
Delisted
348| 2426 sqft
Listing information last updated on July 27th, 2023 at 2:08pm UTC.

Open Map
Log in to view more information
Go To LoginSummary
IDA2055535
StatusDelisted
Ownership TypeCondominium/Strata
Brokered ByRE/MAX HOUSE OF REAL ESTATE
TypeResidential House,Duplex,Semi-Detached
AgeConstructed Date: 1979
Land SizeUnknown
Square Footage2426 sqft
RoomsBed:3,Bath:4
Maint Fee595.2 / Monthly
Maint Fee Inclusions
Detail
Building
Bathroom Total4
Bedrooms Total3
Bedrooms Above Ground3
AppliancesWasher,Refrigerator,Range - Electric,Dishwasher,Dryer,Microwave,Garage door opener
Basement DevelopmentPartially finished
Basement TypeFull (Partially finished)
Constructed Date1979
Construction Style AttachmentSemi-detached
Cooling TypeNone
Exterior FinishBrick,Composite Siding
Fireplace PresentTrue
Fireplace Total2
Flooring TypeCarpeted,Ceramic Tile,Vinyl Plank
Foundation TypePoured Concrete
Half Bath Total2
Heating FuelNatural gas
Heating TypeForced air
Size Interior2426 sqft
Stories Total2
Total Finished Area2426 sqft
TypeDuplex
Land
Size Total TextUnknown
Acreagefalse
Fence TypeFence
Surrounding
Community FeaturesPets Allowed,Pets Allowed With Restrictions,Age Restrictions
Zoning DescriptionM-CG d14
Other
FeaturesSee remarks,No neighbours behind,Level
BasementPartially finished,Full (Partially finished)
FireplaceTrue
HeatingForced air
Unit No.10
Prop MgmtSelf Managed
Remarks
Welcome to a Rare Listing in sought after Heritage Bay, from the 2nd owner, situated in a boutique gated 18+ community that is very close to Glenmore Park and the pathways around the reservoir, and No Pet Restrictions! This is a 2 story semi-detached home with an incredible 2425 Square Feet Above Grade, and 3185 total developed living space! Many updates over recent time! The main level begins with a front vaulted living room that leads to your formal dining area. The updated u-shaped kitchen has newer cabinets, countertops and appliances, awaiting your gourmet touch. Casual dining in the nook with sliding doors out to your back deck with a gas BBQ line. Step down to your large family room with an updated gas fireplace insert and built in shelving to enjoy many a cozy night reading or watching your favourite shows. The main level completes with an updated bathroom, laundry and a dry bar. The upper level has an incredible primary suite, with a sitting area that is in front of a wood burning fireplace, and a wonderfully updated spa ensuite, that has an oversized stand up shower, dual sink vanity, and a luxury soaker tub. The upper level is completed with two more large bedrooms, an updated main bathroom, with an open loft area that can be your home office or study. The lower level offers you several lifestyle options, such as a gym area, games room, and family room. This leaves you plenty of storage space to utilize. Plus a 2 pce bathroom The updates are meticulous with newer vinyl plank flooring , plush carpet, tile, kitchen, bathrooms, appliances, lighting, and paint. Finally, the double front attached garage is heated and has an epoxy floor covering, and extremely long 50' driveway on the long point to park as many as 6 vehicles on this fabulous corner lot. This is a must see, and hopefully this becomes your next home! (id:22211)
The listing data above is provided under copyright by the Canada Real Estate Association.
The listing data is deemed reliable but is not guaranteed accurate by Canada Real Estate Association nor RealMaster.
MLS®, REALTOR® & associated logos are trademarks of The Canadian Real Estate Association.
Location
Province:
Alberta
City:
Calgary
Community:
Oakridge
Room
Room
Level
Length
Width
Area
Family
Lower
21.75
22.18
482.43
21.75 Ft x 22.17 Ft
Recreational, Games
Lower
14.24
18.83
268.15
14.25 Ft x 18.83 Ft
2pc Bathroom
Lower
4.00
6.76
27.05
4.00 Ft x 6.75 Ft
Living
Main
13.75
14.44
198.44
13.75 Ft x 14.42 Ft
Dining
Main
10.56
9.74
102.94
10.58 Ft x 9.75 Ft
Kitchen
Main
11.25
10.24
115.19
11.25 Ft x 10.25 Ft
Other
Main
7.41
9.74
72.25
7.42 Ft x 9.75 Ft
Family
Main
19.59
13.68
267.97
19.58 Ft x 13.67 Ft
2pc Bathroom
Main
8.17
4.99
40.74
8.17 Ft x 5.00 Ft
Laundry
Main
8.66
11.68
101.16
8.67 Ft x 11.67 Ft
Primary Bedroom
Upper
20.93
15.09
315.90
20.92 Ft x 15.08 Ft
5pc Bathroom
Upper
6.33
14.57
92.24
6.33 Ft x 14.58 Ft
Bedroom
Upper
10.50
11.75
123.31
10.50 Ft x 11.75 Ft
Bedroom
Upper
10.66
9.68
103.20
10.67 Ft x 9.67 Ft
4pc Bathroom
Upper
10.50
4.92
51.67
10.50 Ft x 4.92 Ft
Office
Upper
11.32
7.91
89.50
11.33 Ft x 7.92 Ft
Book Viewing
Your feedback has been submitted.
Submission Failed! Please check your input and try again or contact us


































































































