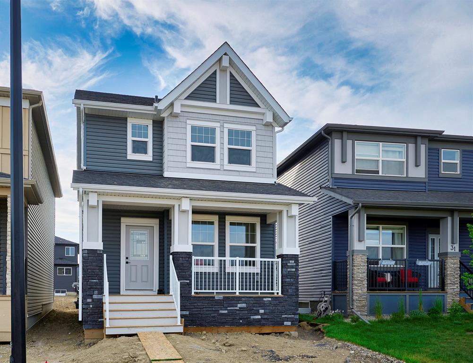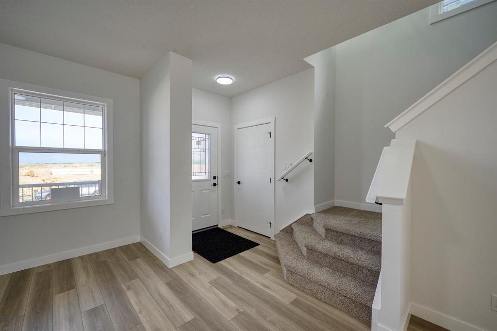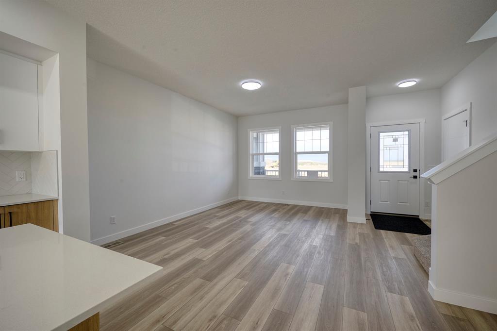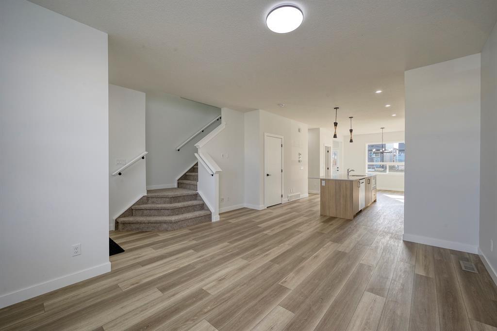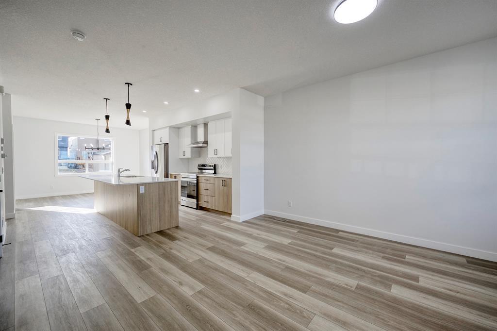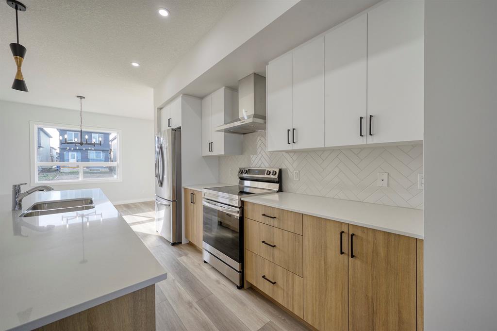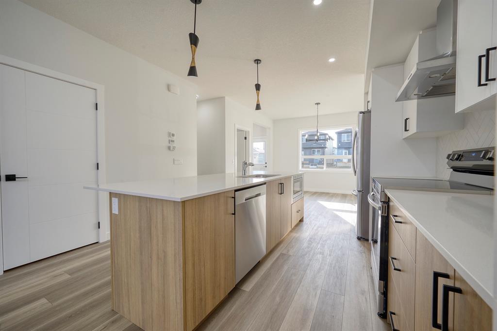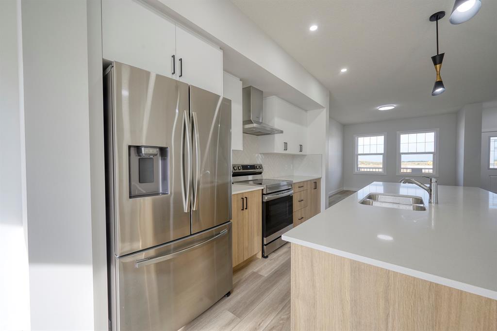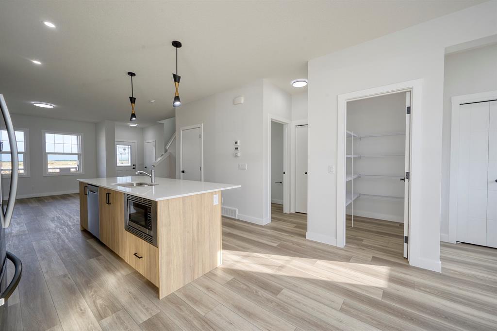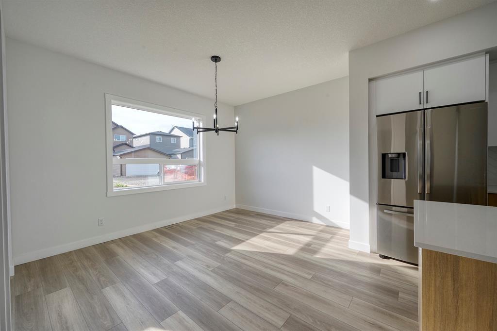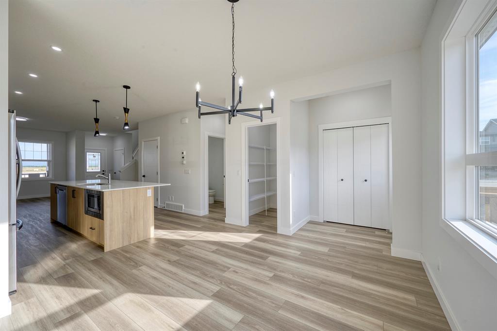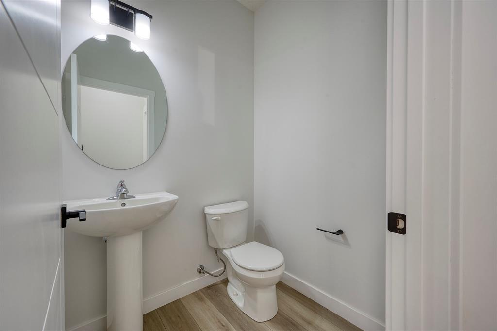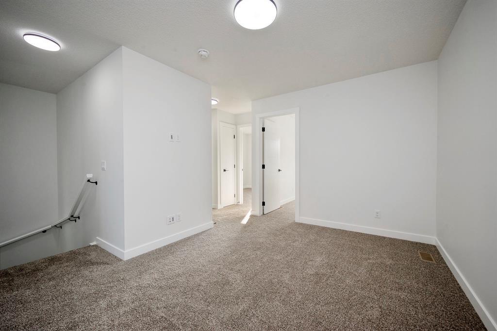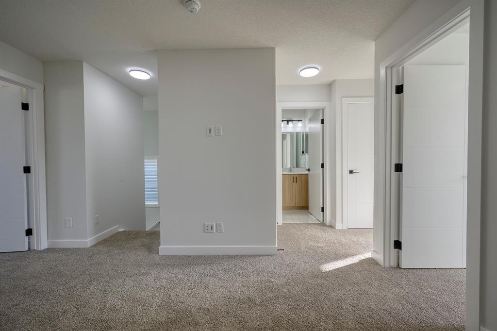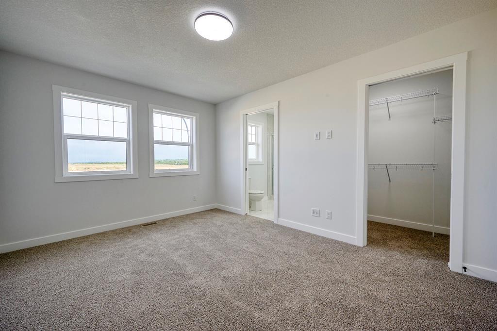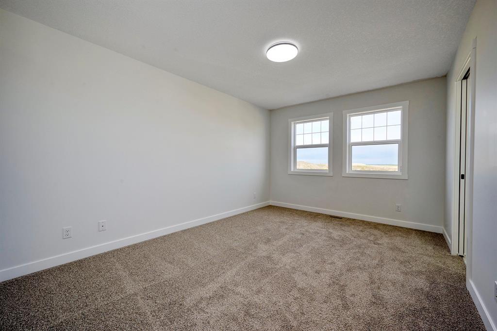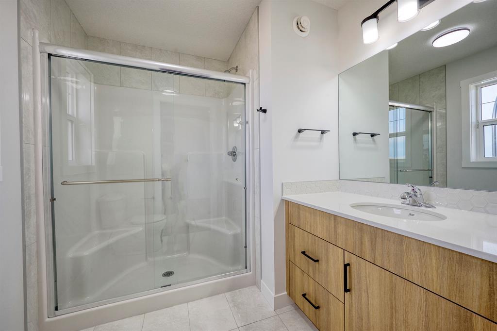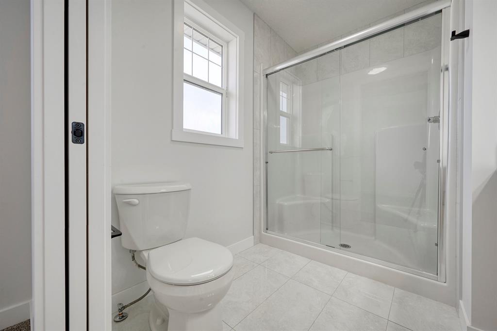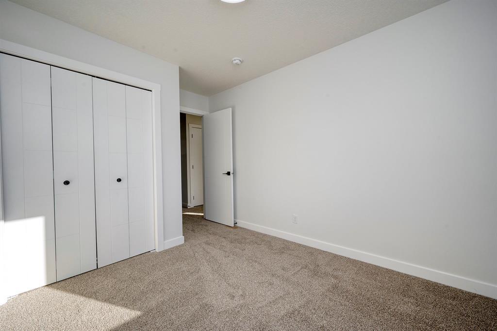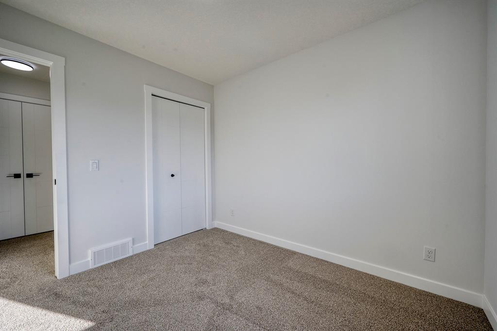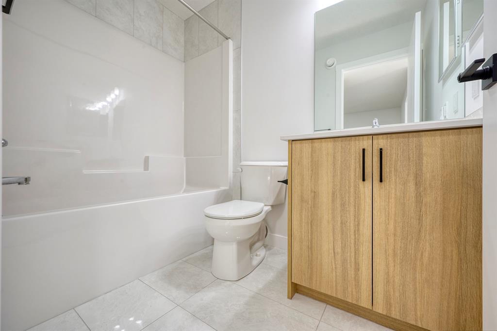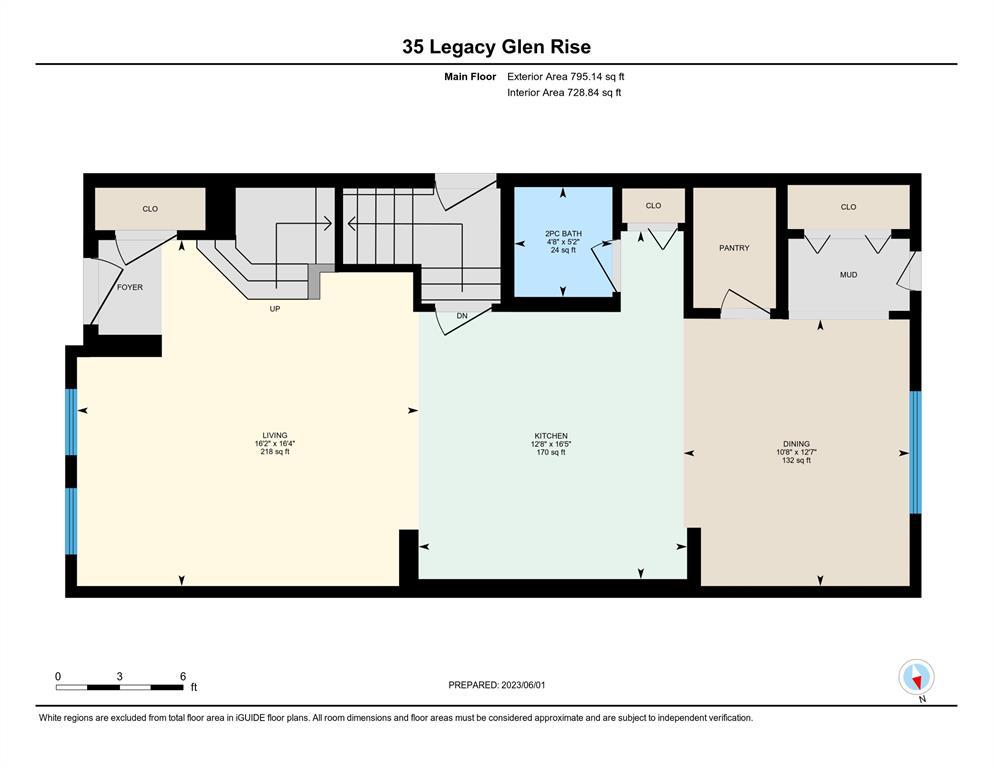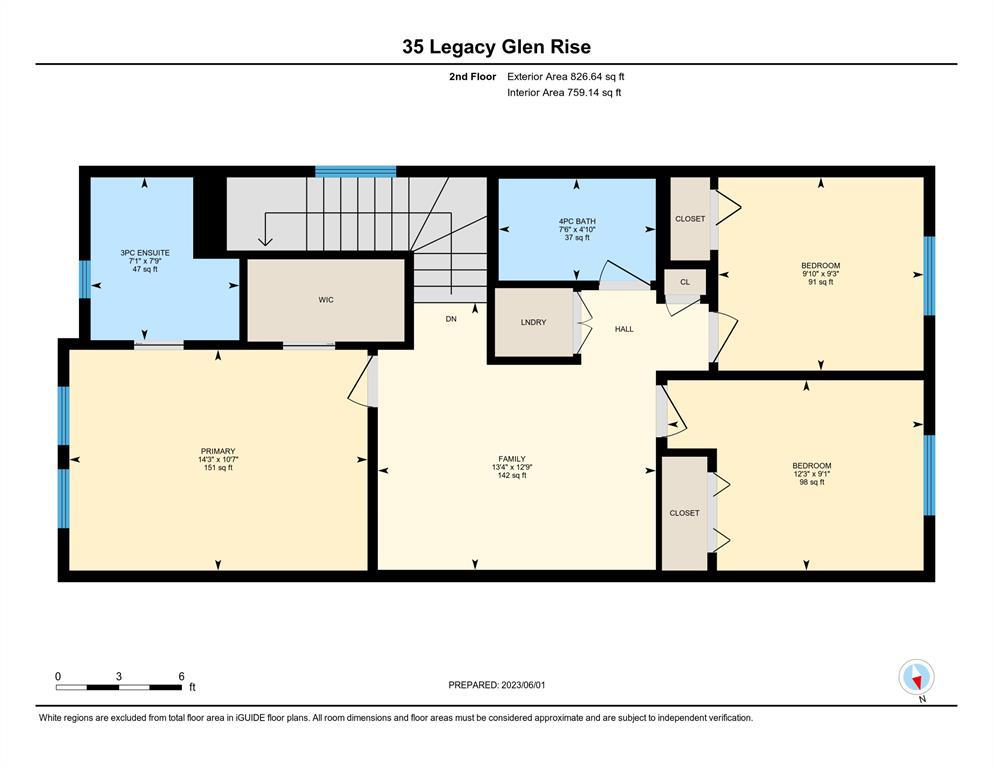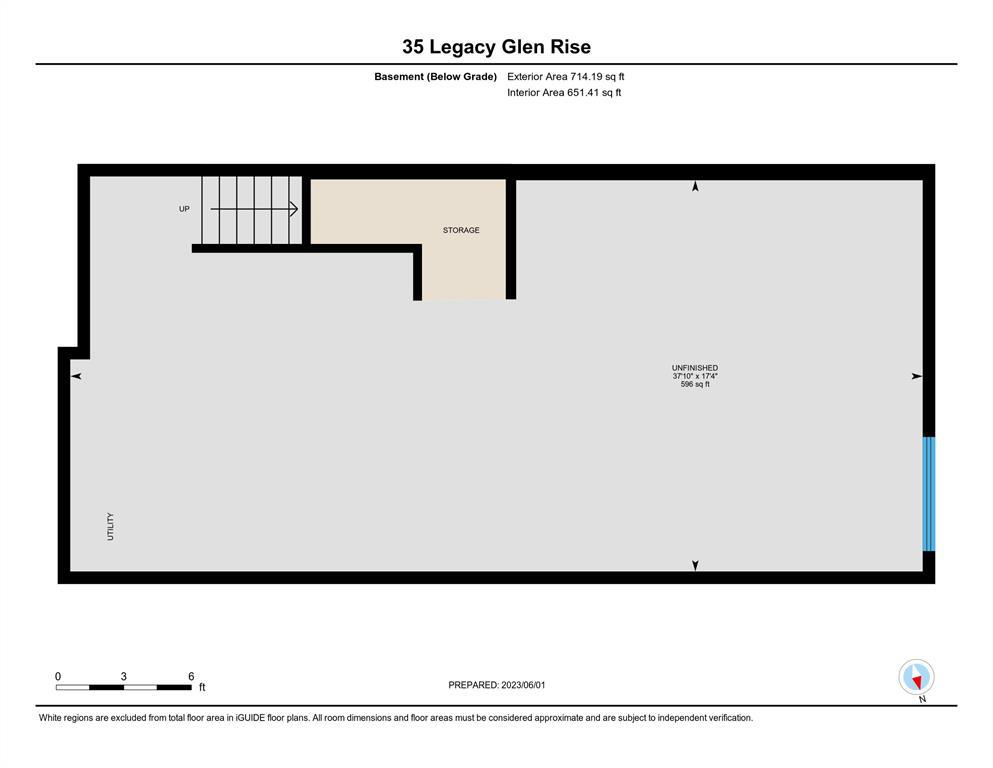- Alberta
- Calgary
35 Legacy Glen Rise SE
CAD$580,000
CAD$580,000 Asking price
35 Legacy Glen Rise SECalgary, Alberta, T2X0X6
Delisted · Delisted ·
332| 1621.78 sqft
Listing information last updated on Sat Jun 17 2023 09:02:04 GMT-0400 (Eastern Daylight Time)

Open Map
Log in to view more information
Go To LoginSummary
IDA2054042
StatusDelisted
Ownership TypeFreehold
Brokered ByRE/MAX HOUSE OF REAL ESTATE
TypeResidential House,Detached
Age New building
Land Size260 m2|0-4050 sqft
Square Footage1621.78 sqft
RoomsBed:3,Bath:3
Virtual Tour
Detail
Building
Bathroom Total3
Bedrooms Total3
Bedrooms Above Ground3
AgeNew building
AmenitiesOther
AppliancesWasher,Refrigerator,Dishwasher,Stove,Oven,Dryer,Microwave,Hood Fan
Basement DevelopmentUnfinished
Basement FeaturesSeparate entrance
Basement TypeFull (Unfinished)
Construction MaterialWood frame
Construction Style AttachmentDetached
Cooling TypeNone
Exterior FinishStone,Vinyl siding
Fireplace PresentFalse
Fire ProtectionSmoke Detectors
Flooring TypeCarpeted,Tile,Vinyl Plank
Foundation TypePoured Concrete
Half Bath Total1
Heating FuelNatural gas
Heating TypeForced air
Size Interior1621.78 sqft
Stories Total2
Total Finished Area1621.78 sqft
TypeHouse
Land
Size Total260 m2|0-4,050 sqft
Size Total Text260 m2|0-4,050 sqft
Acreagefalse
AmenitiesPark,Playground
Fence TypeNot fenced
Size Irregular260.00
Gravel
Other
Street
Parking Pad
Surrounding
Ammenities Near ByPark,Playground
Zoning DescriptionR-1N
Other
FeaturesOther,No Animal Home,No Smoking Home
BasementUnfinished,Separate entrance,Full (Unfinished)
FireplaceFalse
HeatingForced air
Remarks
Welcome to your dream home in the coveted Legacy neighbourhood! This brand new, thoughtfully built house offers the perfect blend of modern design and functional living spaces. With 3 bedrooms and 2.5 baths, this home provides ample space for your family's comfort and privacy. The open-concept main floor boasts a spacious living room, a contemporary kitchen with high-end appliances, and a dining area that's ideal for entertaining. Upper level features 3 bedrooms including master wirh walk in closet and it's own private full ensuite. You'll also find bonus room and a convenient laundry room on 2nd level. One of the most exciting features of this home is its unfinished basement, presenting endless possibilities. With a separate entrance, it has the potential to be transformed into a suite, subject to approval and permitting by the city or municipality. This is perfect for extended family, rental income, or a home office, let your imagination run wild as you envision creating a space that suits your unique needs and lifestyle. Outside, the house is nestled in the beautiful Legacy neighbourhood, offering a serene and picturesque setting. Enjoy the nearby parks, walking trails, and community amenities, providing endless opportunities for outdoor recreation and leisure. Don't miss the chance to make this brand new house your forever home. With its modern features & unfinished basement it's an opportunity that shouldn't be overlooked. Embrace the possibilities and start a new chapter in Legacy today! Home comes with builder warranty and 10 years structural new home warranty. (id:22211)
The listing data above is provided under copyright by the Canada Real Estate Association.
The listing data is deemed reliable but is not guaranteed accurate by Canada Real Estate Association nor RealMaster.
MLS®, REALTOR® & associated logos are trademarks of The Canadian Real Estate Association.
Location
Province:
Alberta
City:
Calgary
Community:
Legacy
Room
Room
Level
Length
Width
Area
Living
Main
16.34
16.17
264.27
16.33 Ft x 16.17 Ft
Dining
Main
12.57
10.66
133.98
12.58 Ft x 10.67 Ft
Kitchen
Main
16.40
12.66
207.74
16.42 Ft x 12.67 Ft
2pc Bathroom
Main
5.18
4.66
24.15
5.17 Ft x 4.67 Ft
Family
Upper
12.76
13.32
170.00
12.75 Ft x 13.33 Ft
Bedroom
Upper
9.25
9.84
91.06
9.25 Ft x 9.83 Ft
Bedroom
Upper
9.09
12.24
111.21
9.08 Ft x 12.25 Ft
4pc Bathroom
Upper
4.82
7.51
36.23
4.83 Ft x 7.50 Ft
Primary Bedroom
Upper
10.56
14.24
150.42
10.58 Ft x 14.25 Ft
3pc Bathroom
Upper
7.74
7.09
54.87
7.75 Ft x 7.08 Ft
Book Viewing
Your feedback has been submitted.
Submission Failed! Please check your input and try again or contact us

