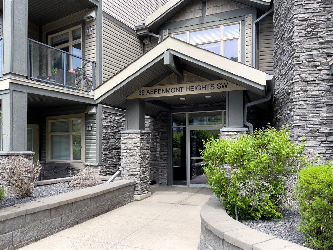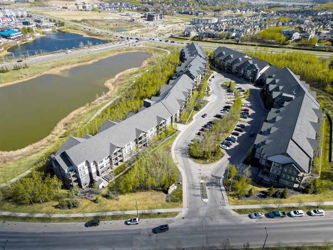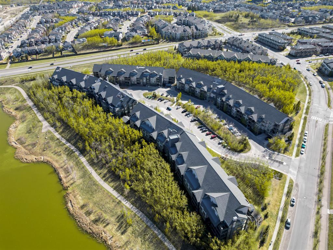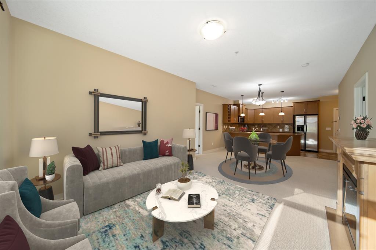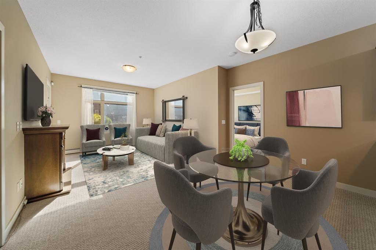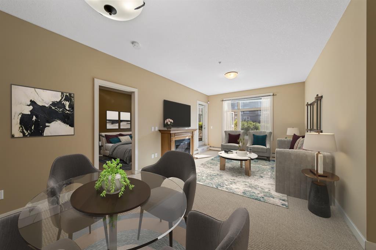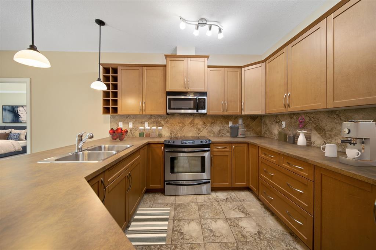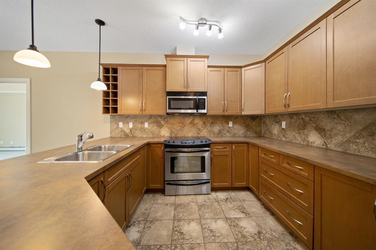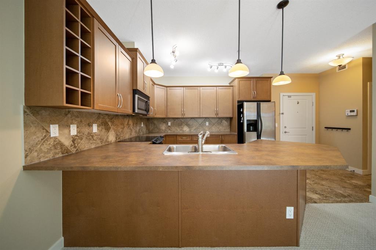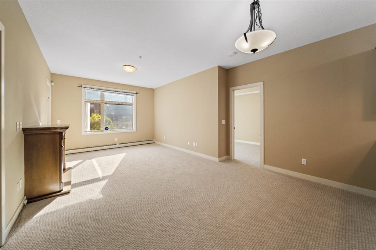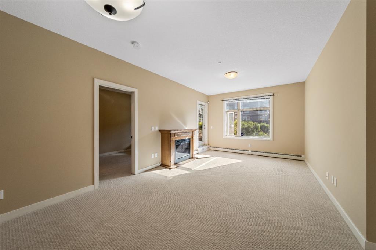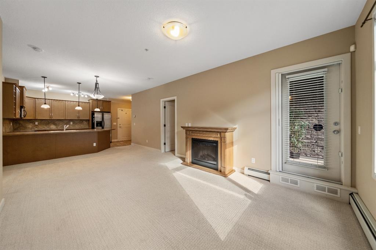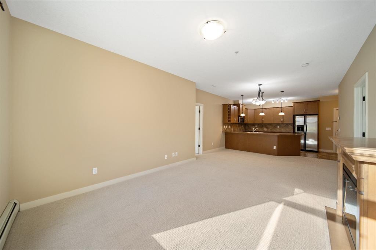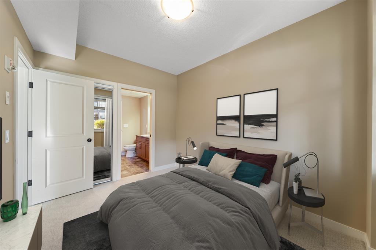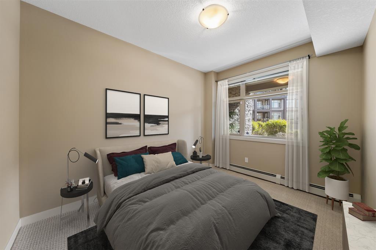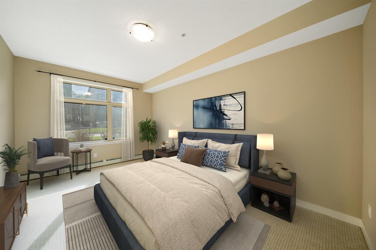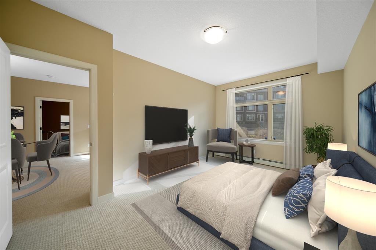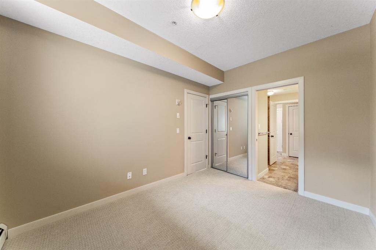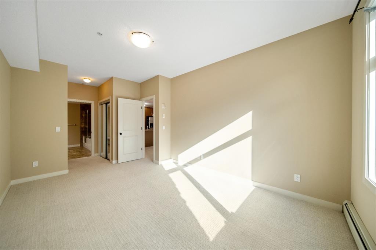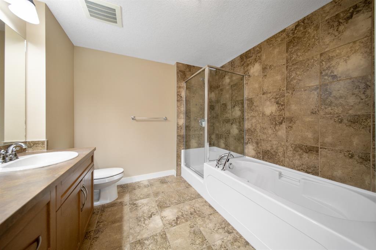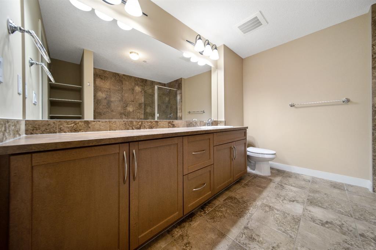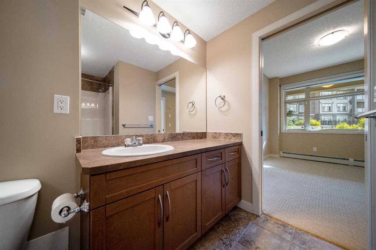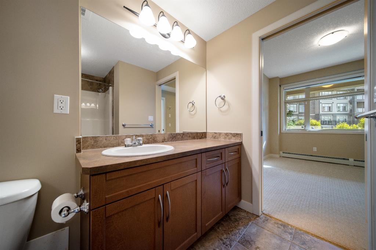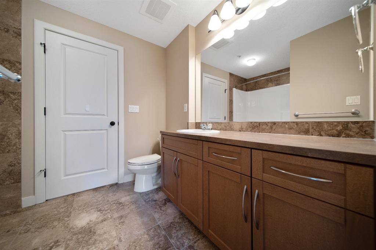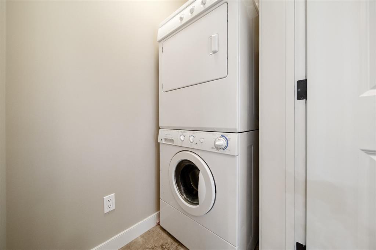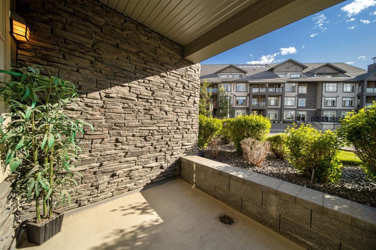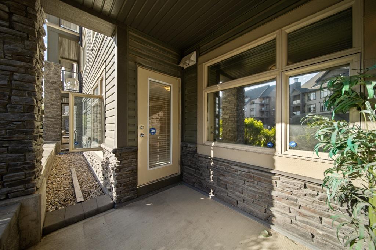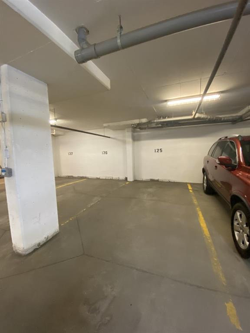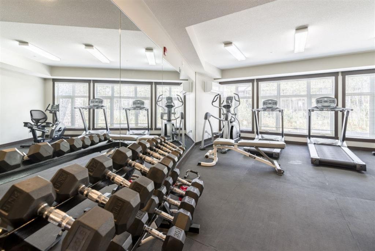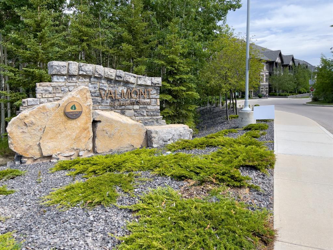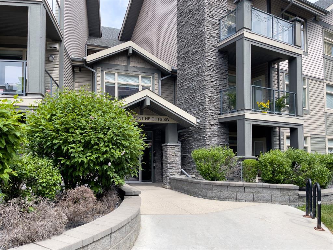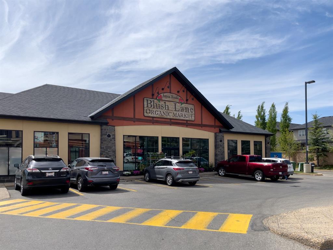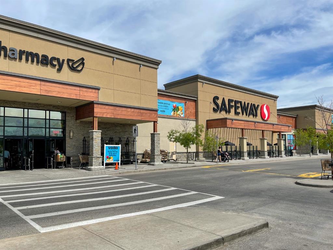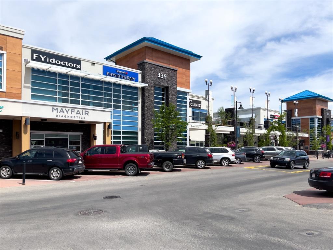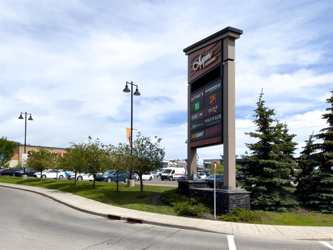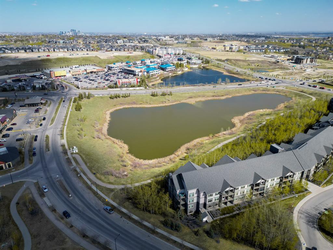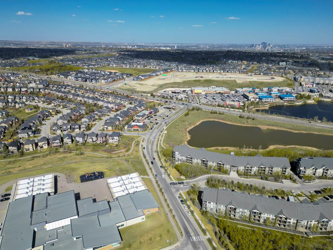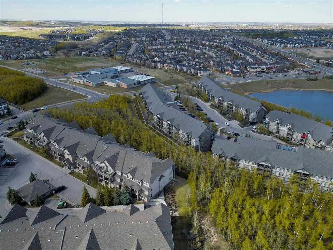- Alberta
- Calgary
35 Aspenmont Hts SW
CAD$349,900
CAD$349,900 Asking price
211 35 Aspenmont Heights SWCalgary, Alberta, T3H0K1
Delisted · Delisted ·
221| 1001 sqft
Listing information last updated on Mon Jun 12 2023 01:45:23 GMT-0400 (Eastern Daylight Time)

Open Map
Log in to view more information
Go To LoginSummary
IDA2048669
StatusDelisted
Ownership TypeCondominium/Strata
Brokered ByDIAMOND REALTY & ASSOCIATES LTD.
TypeResidential Apartment
AgeConstructed Date: 2009
Land SizeUnknown
Square Footage1001 sqft
RoomsBed:2,Bath:2
Maint Fee579.73 / Monthly
Maint Fee Inclusions
Virtual Tour
Detail
Building
Bathroom Total2
Bedrooms Total2
Bedrooms Above Ground2
AmenitiesExercise Centre
AppliancesWasher,Refrigerator,Cooktop - Electric,Dishwasher,Dryer,Microwave Range Hood Combo
Constructed Date2009
Construction MaterialWood frame
Construction Style AttachmentAttached
Cooling TypeNone
Exterior FinishStucco
Fireplace PresentTrue
Fireplace Total1
Flooring TypeCarpeted
Half Bath Total0
Heating TypeCentral heating
Size Interior1001 sqft
Stories Total4
Total Finished Area1001 sqft
TypeApartment
Land
Size Total TextUnknown
Acreagefalse
AmenitiesPark,Playground,Recreation Nearby
Surrounding
Ammenities Near ByPark,Playground,Recreation Nearby
Community FeaturesPets Allowed With Restrictions
Zoning DescriptionDC
FireplaceTrue
HeatingCentral heating
Unit No.211
Remarks
Ready to move-in & available for quick possession. *Watch the video* Opportunity knocks! Over 1000 SQFT & UNDER $350,000. Your condo search stops here! Welcome to your main floor bright and sunny 2 bedrooms + 2 bathrooms condo located in well established and prime community of Aspen woods. 2 Bedrooms | 2 Bathrooms | DUAL Master Bedrooms | WEST facing | Ground Floor | Huge Kitchen | Private balcony |Heated underground parking + storage. This 9 feet ceilings condo with NEWER paint and NEWER carpet will surely leave you at a wow! Upon entrance you'll be amazed by how spacious the layout is featuring an open kitchen and living room concept. The generous size kitchen includes stainless steel appliances, plenty of cabinets space and drawers, massive counter space, wine racks, and an island with pendant lights which can comfortably allow for 3 bar-stools. The living room includes big windows bringing plenty of sunshine all day long and a fire place to keep you warm and cozy in the winters. 2 spacious bedrooms with its own en-suites including a 3 piece bathroom with a jack & jill door, and a 5 piece en-suite with a soaker tub, and standing shower. West facing private balcony comes with a barbecue gas line. Located close to all level of schools, parks, shopping, LRT, and much more. Hop onto the 69th street LRT and you're in downtown in 20 minutes. The complex offers a fitness centre and is close to the stunning walking paths connecting to the Aspenwood lake and a short walk to the Aspen Landing Shopping Centre. Condo comes with a TITLED UNDERGROUND parking spot & an assigned STORAGE LOCKER as a bonus. This condo shows like BRAND NEW and won't last long. Excellent value for a stellar price. Pictures are from when the condo was vacant. (id:22211)
The listing data above is provided under copyright by the Canada Real Estate Association.
The listing data is deemed reliable but is not guaranteed accurate by Canada Real Estate Association nor RealMaster.
MLS®, REALTOR® & associated logos are trademarks of The Canadian Real Estate Association.
Location
Province:
Alberta
City:
Calgary
Community:
Aspen Woods
Room
Room
Level
Length
Width
Area
4pc Bathroom
Main
7.41
8.66
64.22
7.42 Ft x 8.67 Ft
Kitchen
Main
10.50
13.16
138.12
10.50 Ft x 13.17 Ft
4pc Bathroom
Main
10.24
9.09
93.03
10.25 Ft x 9.08 Ft
Primary Bedroom
Main
16.01
10.50
168.09
16.00 Ft x 10.50 Ft
Bedroom
Main
12.01
9.09
109.13
12.00 Ft x 9.08 Ft
Living
Main
12.66
11.75
148.74
12.67 Ft x 11.75 Ft
Kitchen
Main
8.99
13.16
118.27
9.00 Ft x 13.17 Ft
Book Viewing
Your feedback has been submitted.
Submission Failed! Please check your input and try again or contact us

