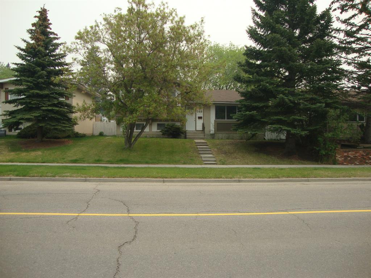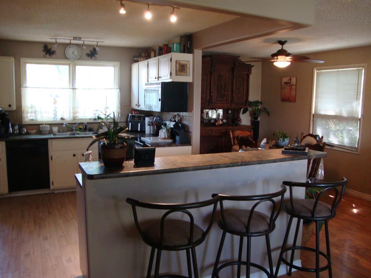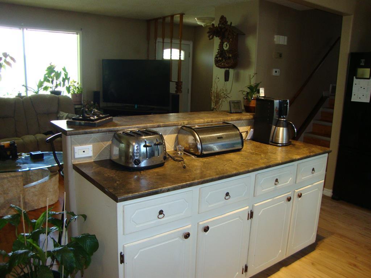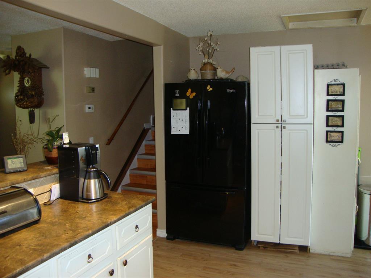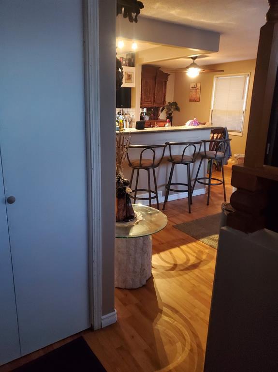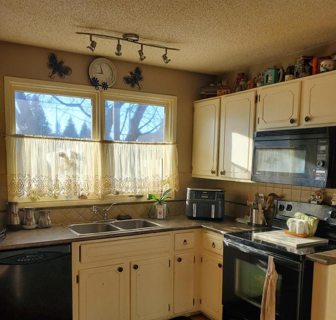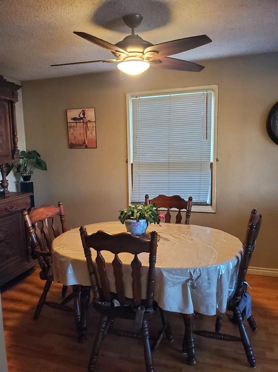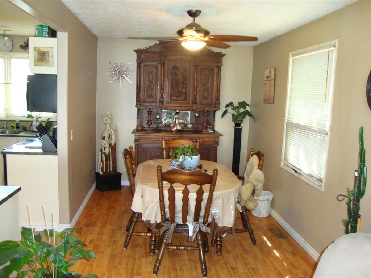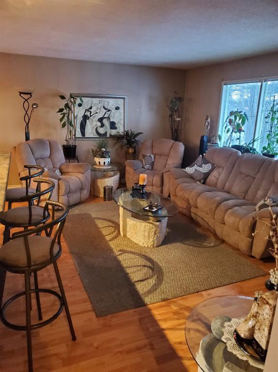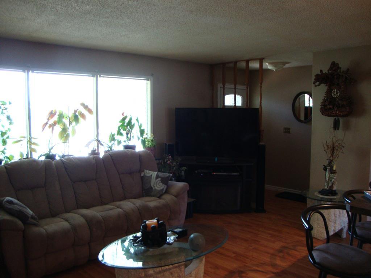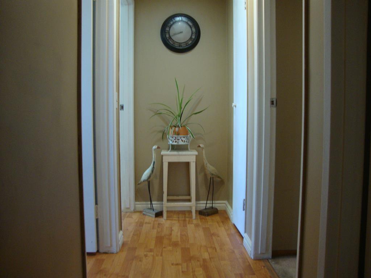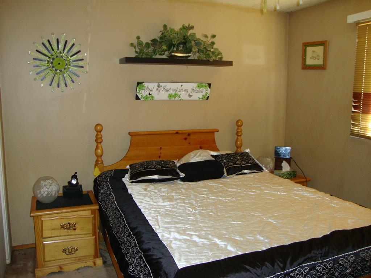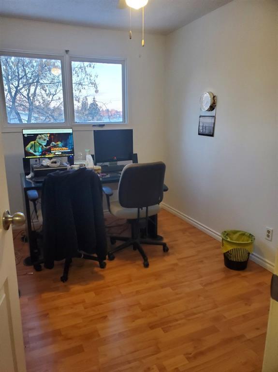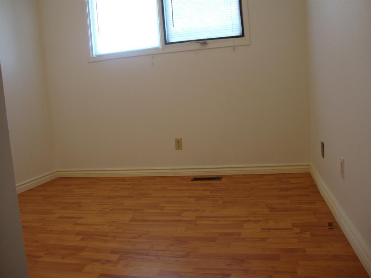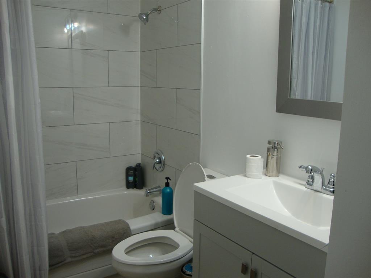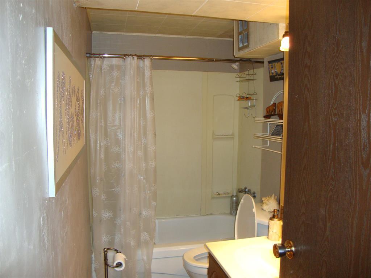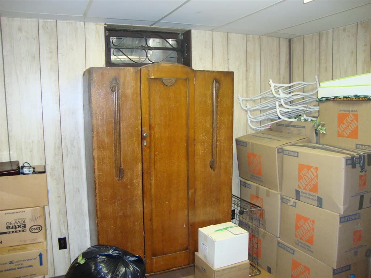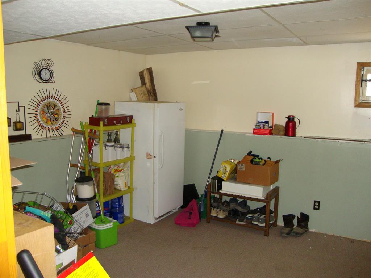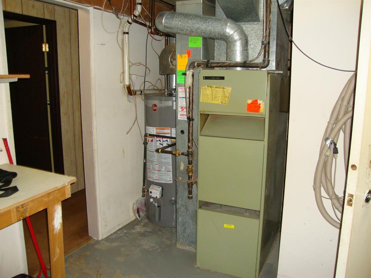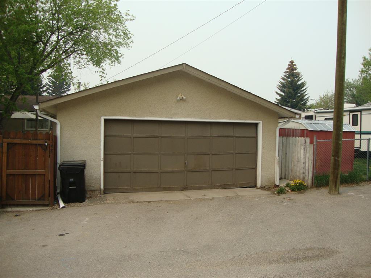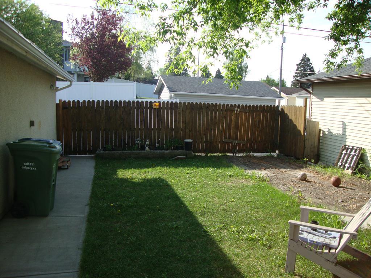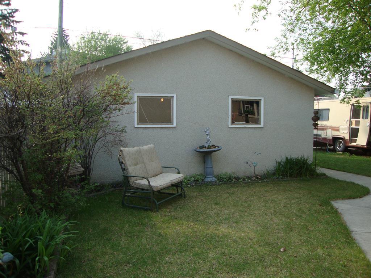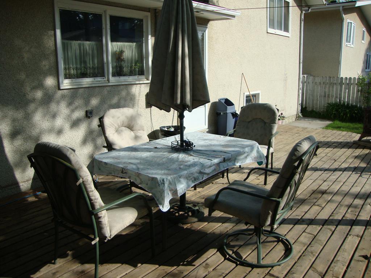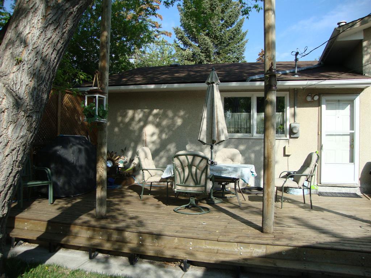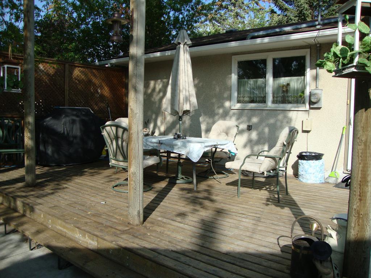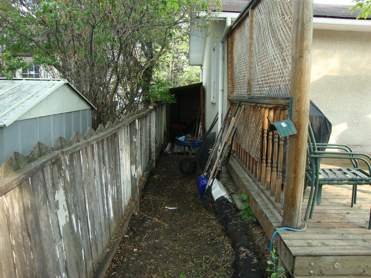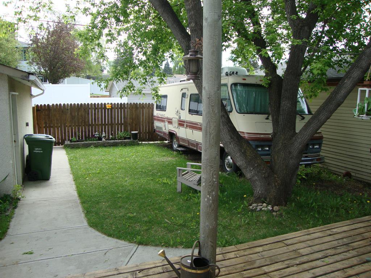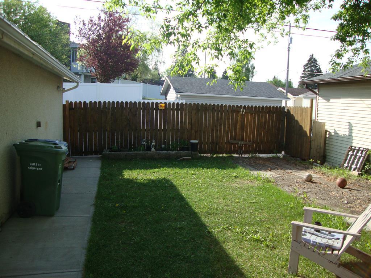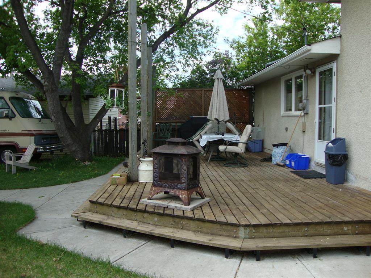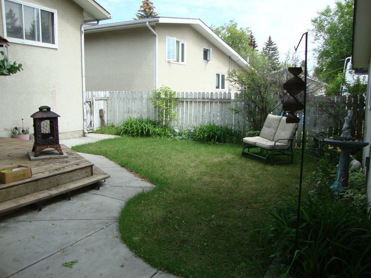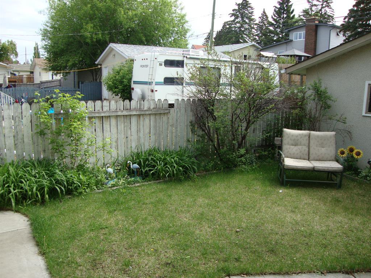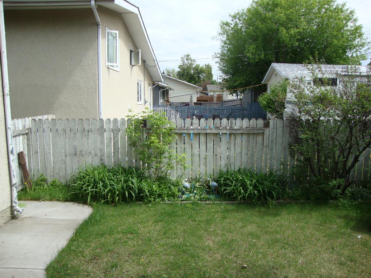- Alberta
- Calgary
348 Queensland Dr SE
CAD$485,000
CAD$485,000 Asking price
348 Queensland Drive SECalgary, Alberta, T2J4G5
Delisted · Delisted ·
322| 1076 sqft
Listing information last updated on Sat Jul 01 2023 20:42:16 GMT-0400 (Eastern Daylight Time)

Open Map
Log in to view more information
Go To LoginSummary
IDA2048859
StatusDelisted
Ownership TypeFreehold
Brokered ByREAL ESTATE PROFESSIONALS INC.
TypeResidential House,Detached
AgeConstructed Date: 1974
Land Size5355 sqft|4051 - 7250 sqft
Square Footage1076 sqft
RoomsBed:3,Bath:2
Detail
Building
Bathroom Total2
Bedrooms Total3
Bedrooms Above Ground3
AppliancesRefrigerator,Dishwasher,Stove,Microwave
Architectural Style4 Level
Basement DevelopmentFinished
Basement TypeFull (Finished)
Constructed Date1974
Construction Style AttachmentDetached
Cooling TypeNone
Exterior FinishAluminum siding,Stucco
Fireplace PresentFalse
Flooring TypeCarpeted,Laminate,Linoleum,Vinyl
Foundation TypePoured Concrete
Half Bath Total0
Heating FuelNatural gas
Heating TypeForced air
Size Interior1076 sqft
Total Finished Area1076 sqft
TypeHouse
Land
Size Total5355 sqft|4,051 - 7,250 sqft
Size Total Text5355 sqft|4,051 - 7,250 sqft
Acreagefalse
AmenitiesPlayground,Recreation Nearby
Fence TypeFence
Landscape FeaturesLandscaped,Lawn
Size Irregular5355.00
Surrounding
Ammenities Near ByPlayground,Recreation Nearby
Zoning DescriptionR-C1
Other
FeaturesBack lane,No Animal Home,Level
BasementFinished,Full (Finished)
FireplaceFalse
HeatingForced air
Remarks
Welcome to this 4 level split in the desirable community of Queensland. The home includes 3 bedrooms on the upper level and two additional bedrooms, as well as two 4 piece bathrooms. The house is situated on a big lot that has double detached garage with new roof shingles installed in the spring of 2023, RV parking pad, large deck and privacy wall off the back door. The backyard has concrete sidewalk surrounding the deck leading to the garage and paved back lane. The back yard is landscaped and provides a large tree. This is a low maintenance property. The property is fenced providing privacy and security. The front yard is landscaped and provides large trees. The main floor of the house includes living room, dining room and kitchen. There is new luxury vinyl plank flooring in the kitchen. The kitchen provides refrigerator, stove, dishwasher, microwave. On the upper level there are three bedrooms, an updated four piece bathroom and a linen closet. There is an entrance to the four piece bathroom from the master bedroom as well as an entrance from the hallway. The master bedroom flooring is carpet. The other two bedrooms on the upper level have new laminent flooring. The lower level of the house has a large family room and a four piece bathroom. The basement has a laundry room, mechanical room, two bedrooms and a large storage area. There has recently been a new hot water tank installed. The community of Queensland is a desirable neighborhood that provides many ammenities to its residents. It is located near Fish Creek Provincial Park which has many miles of bike paths, BMX track, world class fly fishing on the Bow River, restaurants, the Sikome Aquatic Facility and a lot of different wildlife. Access to City of Calgary public transit. This allows convenient access to all parts of Calgary including convenient commute to downtown Calgary. Easy access to Deerfoot Trail and MacLeod Trail. Close to Grocery Stores, Shoppers Drug Mart, Veterinary Clinic, several neighbor hood pubs providing entertainment and social gathering places. Great family community with schools and playgrounds. (id:22211)
The listing data above is provided under copyright by the Canada Real Estate Association.
The listing data is deemed reliable but is not guaranteed accurate by Canada Real Estate Association nor RealMaster.
MLS®, REALTOR® & associated logos are trademarks of The Canadian Real Estate Association.
Location
Province:
Alberta
City:
Calgary
Community:
Queensland
Room
Room
Level
Length
Width
Area
4pc Bathroom
Lower
NaN
.00 Ft
Kitchen
Main
12.99
12.50
162.40
13.00 Ft x 12.50 Ft
Dining
Main
12.99
8.50
110.40
13.00 Ft x 8.50 Ft
Living
Main
16.99
12.01
204.07
17.00 Ft x 12.00 Ft
4pc Bathroom
Upper
0.00
0.00
0.00
.00 Ft x .00 Ft
Bedroom
Upper
10.99
8.99
98.80
11.00 Ft x 9.00 Ft
Bedroom
Upper
12.01
8.01
96.13
12.00 Ft x 8.00 Ft
Primary Bedroom
Upper
12.01
12.01
144.19
12.00 Ft x 12.00 Ft
Book Viewing
Your feedback has been submitted.
Submission Failed! Please check your input and try again or contact us

