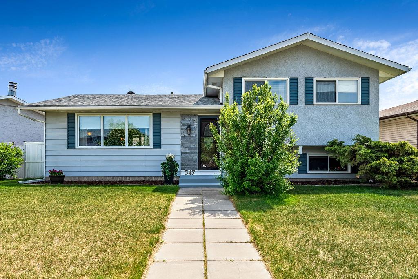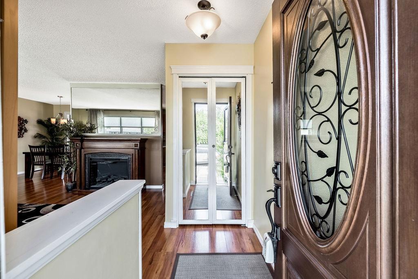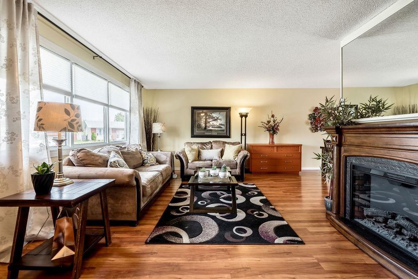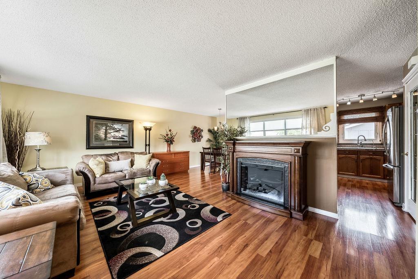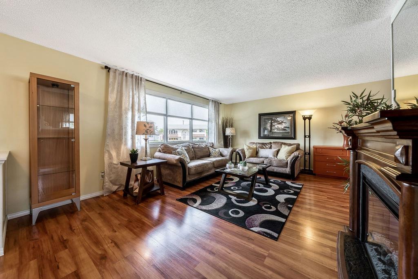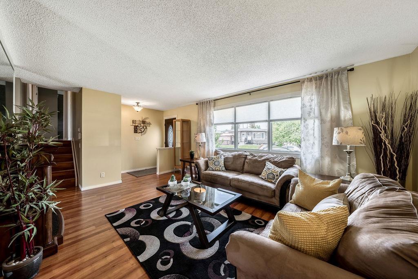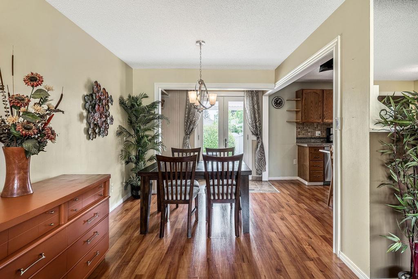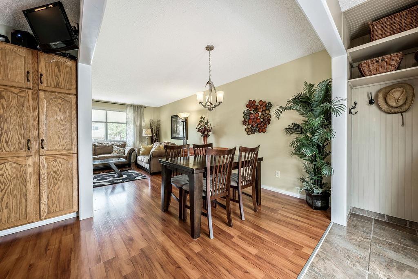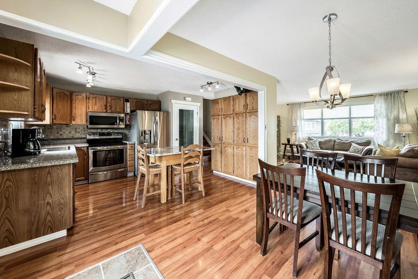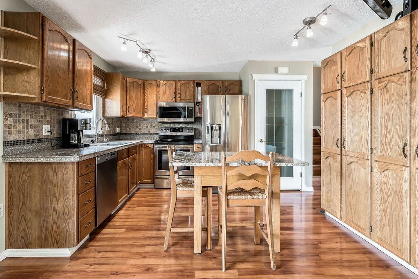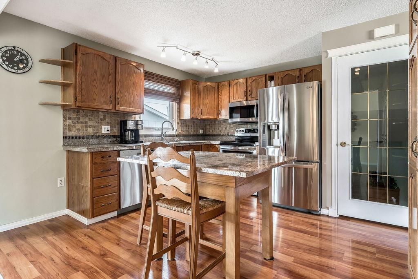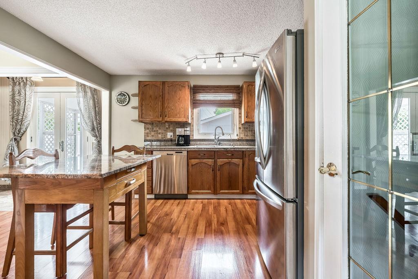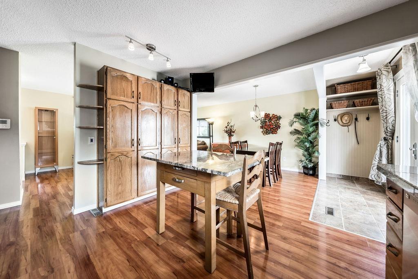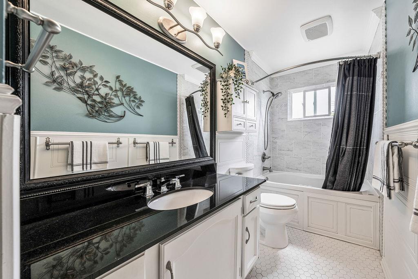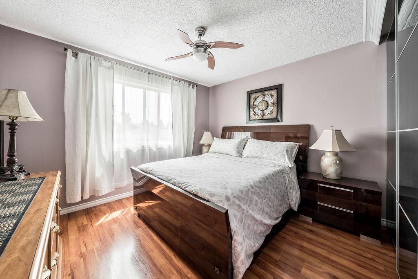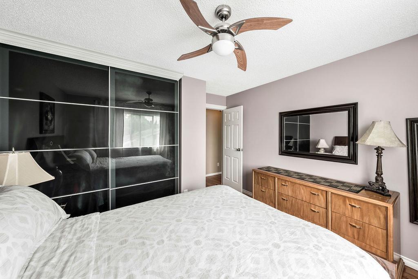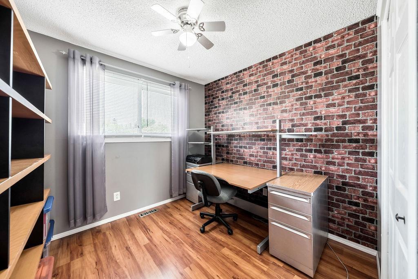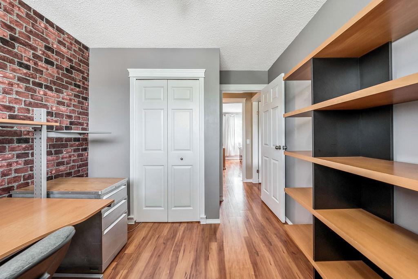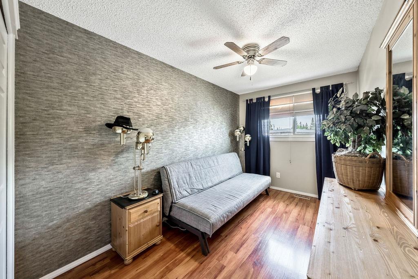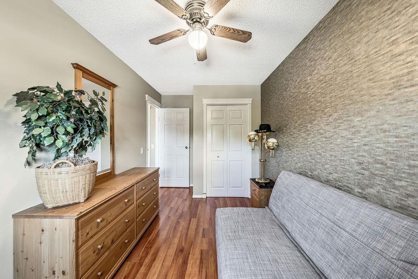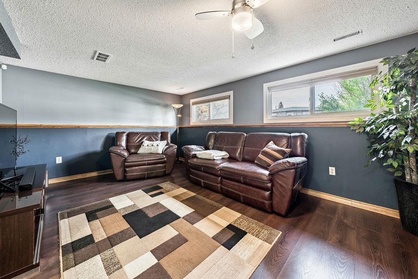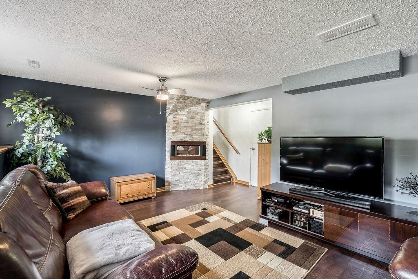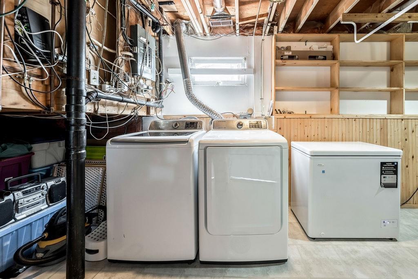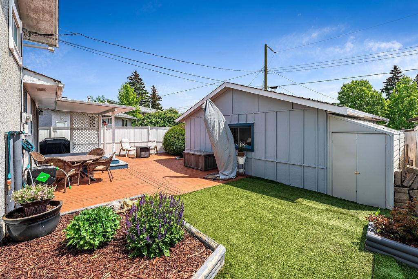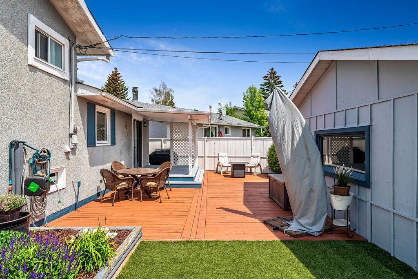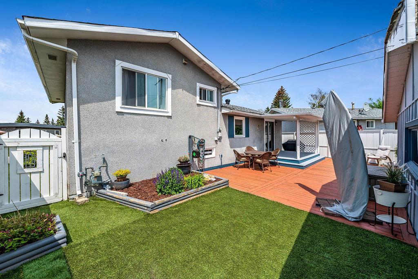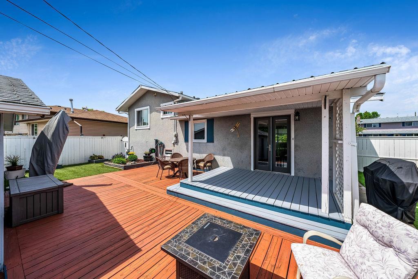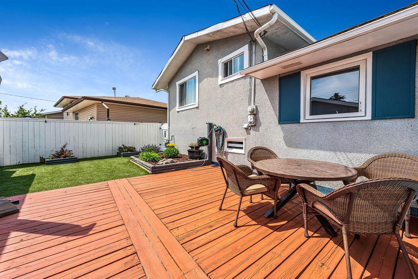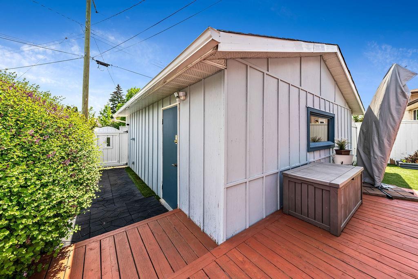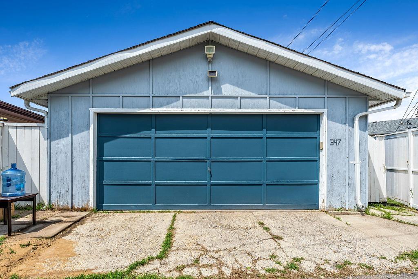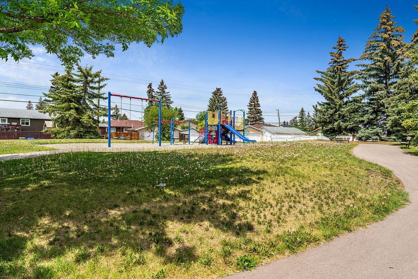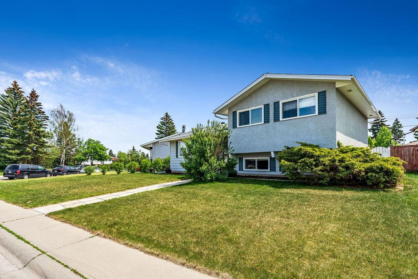- Alberta
- Calgary
347 Penworth Way SE
CAD$425,000
CAD$425,000 Asking price
347 Penworth Way SECalgary, Alberta, T2A4G1
Delisted · Delisted ·
312| 1076 sqft
Listing information last updated on Sun Jun 18 2023 09:08:48 GMT-0400 (Eastern Daylight Time)

Open Map
Log in to view more information
Go To LoginSummary
IDA2049638
StatusDelisted
Ownership TypeFreehold
Brokered ByCIR REALTY
TypeResidential House,Detached
AgeConstructed Date: 1973
Land Size481 m2|4051 - 7250 sqft
Square Footage1076 sqft
RoomsBed:3,Bath:1
Virtual Tour
Detail
Building
Bathroom Total1
Bedrooms Total3
Bedrooms Above Ground3
AppliancesWasher,Refrigerator,Dishwasher,Stove,Dryer,Microwave Range Hood Combo,Window Coverings,Garage door opener
Architectural Style3 Level
Basement DevelopmentFinished
Basement TypeFull (Finished)
Constructed Date1973
Construction MaterialWood frame
Construction Style AttachmentDetached
Cooling TypeNone
Exterior FinishStone,Stucco,Wood siding
Fireplace PresentFalse
Flooring TypeLaminate
Foundation TypePoured Concrete
Half Bath Total0
Heating FuelNatural gas
Heating TypeForced air
Size Interior1076 sqft
Total Finished Area1076 sqft
TypeHouse
Land
Size Total481 m2|4,051 - 7,250 sqft
Size Total Text481 m2|4,051 - 7,250 sqft
Acreagefalse
AmenitiesPlayground
Fence TypeFence
Landscape FeaturesLandscaped
Size Irregular481.00
Surrounding
Ammenities Near ByPlayground
Zoning DescriptionR-C1
Other
FeaturesBack lane,Closet Organizers
BasementFinished,Full (Finished)
FireplaceFalse
HeatingForced air
Remarks
Welcome Home! Are you looking for a beautiful and updated home in an established neighbourhood? Look no further than this fantastic 3 bedroom home in the desirable community of Penbrooke! This beautifully maintained and updated 3-bedroom home is nestled on a quiet street adorned with mature trees and steps to a green space. As you step inside, you will see why this home offers offers both comfort and convenience. You are greeted by a spacious main floor with laminate flooring, creating a warm and inviting atmosphere. The living room is a lovely space for entertaining. The kitchen is a true highlight, boasting granite countertops and updated appliances that make meal preparation a breeze. The spacious dining area is great for your family meals. The upper level is home to 3 bedrooms and a full bathroom. The lower level has a spacious rec room which is the perfect place to kick back and unwind. Outside, the large Northwest facing backyard is a haven for outdoor enthusiasts and those who appreciate low maintenance. With no need to worry about tedious upkeep, you can relax and enjoy the beauty of your surroundings. Furthermore, the double detached garage, equipped with 210V electricity, offers ample space for parking and storage. Several key updates have been made to ensure your peace of mind. A newer furnace was installed in 2019. The hot water tank (2015) Additionally, most windows on the main and upper levels have been upgraded, flooding the home with natural light. The newer shingles and new insulation in the attic contribute to the overall energy efficiency and comfort of the property. The location is ideal for those seeking easy access to amenities and transportation. Memorial Drive, Stoney Trail, and the East Hills Shopping Centre are all close by, providing quick and convenient options for shopping, dining, and entertainment. Don't miss your chance to call this home yours! (id:22211)
The listing data above is provided under copyright by the Canada Real Estate Association.
The listing data is deemed reliable but is not guaranteed accurate by Canada Real Estate Association nor RealMaster.
MLS®, REALTOR® & associated logos are trademarks of The Canadian Real Estate Association.
Location
Province:
Alberta
City:
Calgary
Community:
Penbrooke Meadows
Room
Room
Level
Length
Width
Area
Primary Bedroom
Second
11.68
12.17
142.17
11.67 Ft x 12.17 Ft
Bedroom
Second
8.92
12.93
115.35
8.92 Ft x 12.92 Ft
Bedroom
Second
7.74
14.34
111.01
7.75 Ft x 14.33 Ft
4pc Bathroom
Second
NaN
Measurements not available
Family
Bsmt
15.58
16.93
263.82
15.58 Ft x 16.92 Ft
Laundry
Bsmt
11.68
16.99
198.50
11.67 Ft x 17.00 Ft
Other
Main
3.51
6.66
23.38
3.50 Ft x 6.67 Ft
Living
Main
12.50
19.59
244.83
12.50 Ft x 19.58 Ft
Dining
Main
9.09
12.76
115.98
9.08 Ft x 12.75 Ft
Kitchen
Main
11.84
12.66
149.99
11.83 Ft x 12.67 Ft
Book Viewing
Your feedback has been submitted.
Submission Failed! Please check your input and try again or contact us

