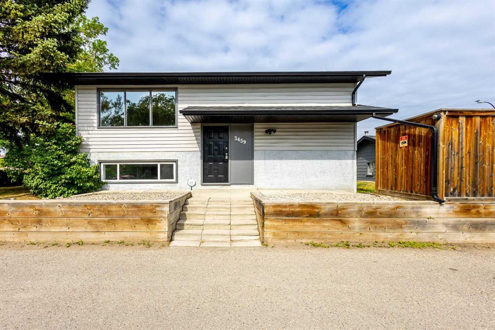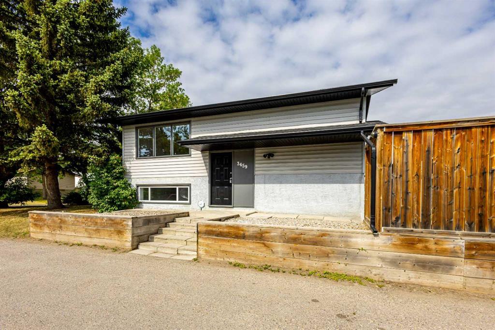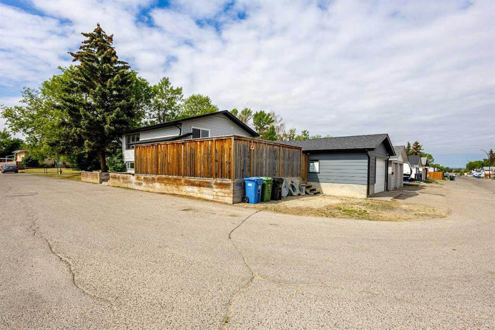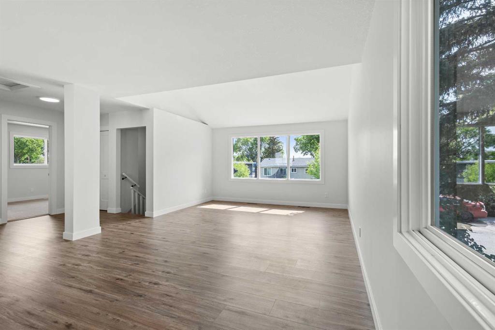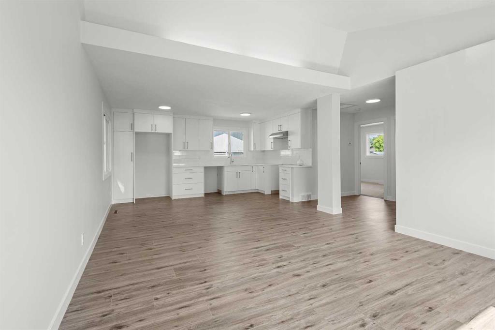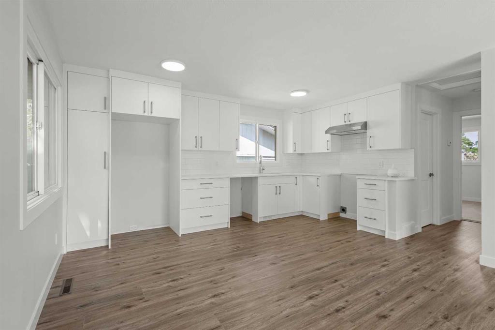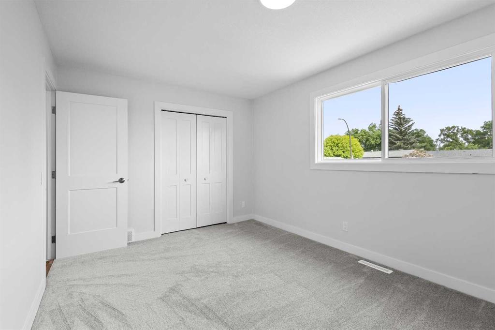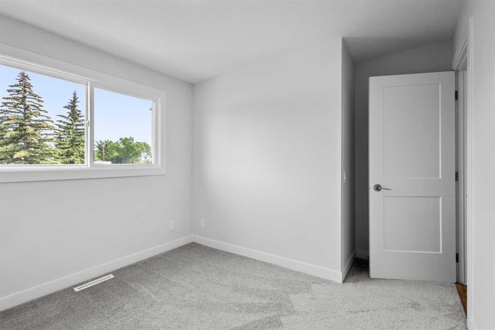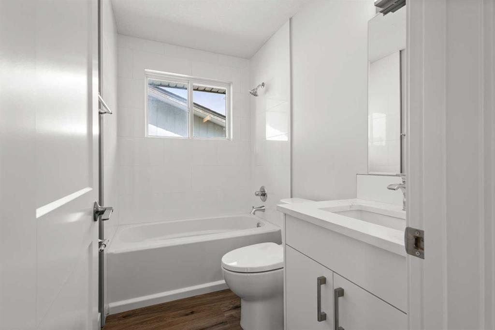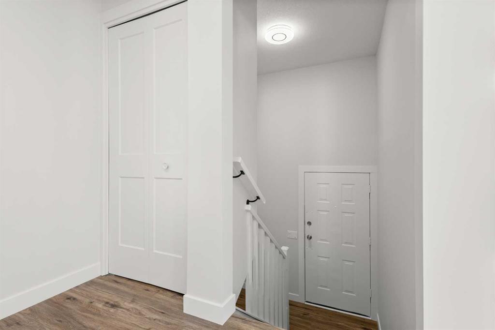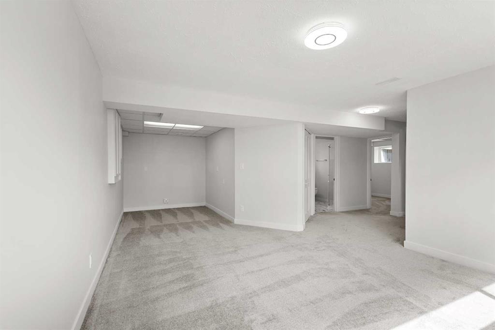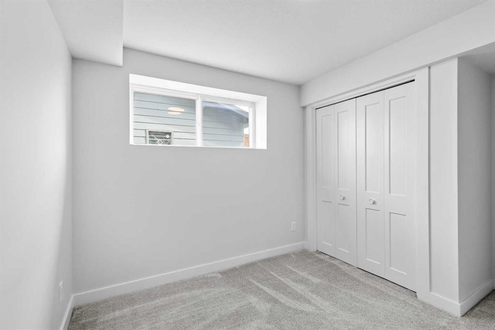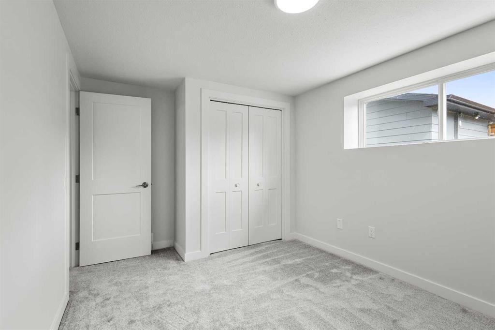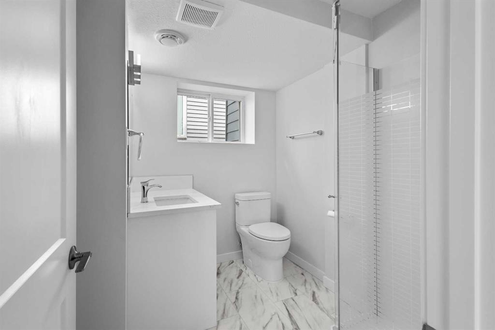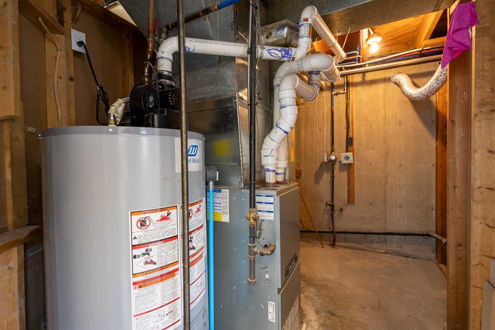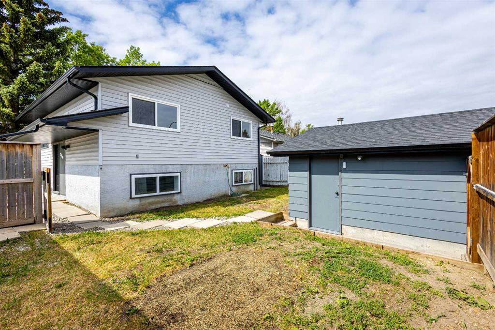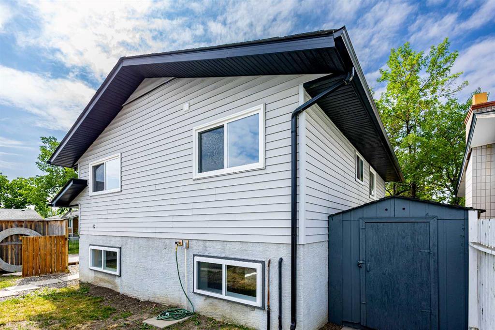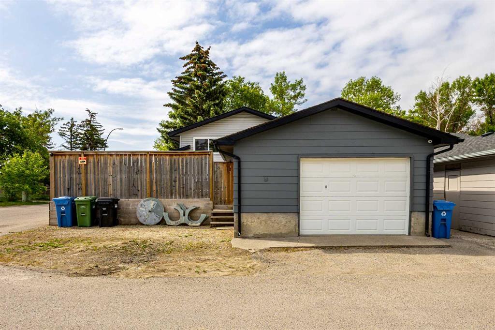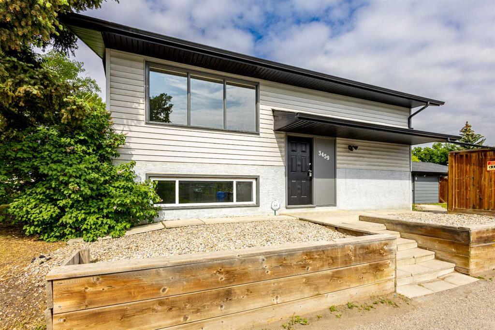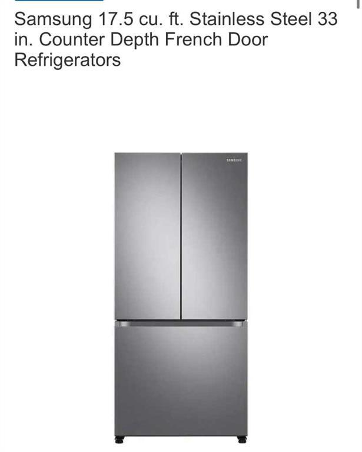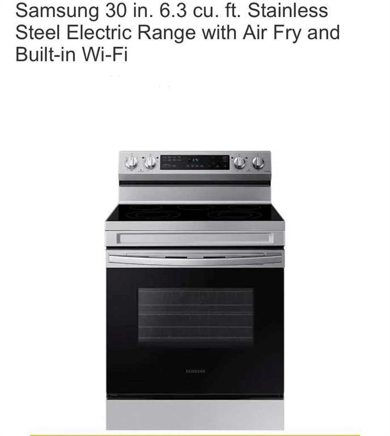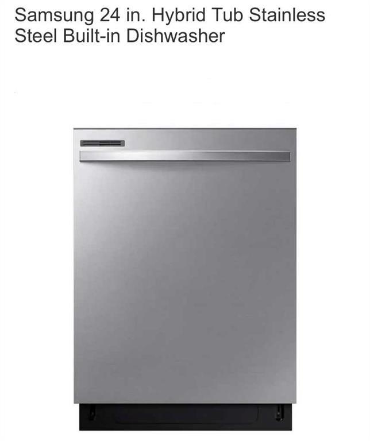- Alberta
- Calgary
3459 30a Ave SE
CAD$474,900
CAD$474,900 Asking price
3459 30A Avenue SECalgary, Alberta, T2B0H7
Delisted · Delisted ·
1+224| 869.66 sqft
Listing information last updated on Fri Jun 16 2023 01:44:55 GMT-0400 (Eastern Daylight Time)

Open Map
Log in to view more information
Go To LoginSummary
IDA2055223
StatusDelisted
Ownership TypeFreehold
Brokered ByGREATER PROPERTY GROUP
TypeResidential House,Detached
AgeConstructed Date: 1970
Land Size5274 sqft|4051 - 7250 sqft
Square Footage869.66 sqft
RoomsBed:1+2,Bath:2
Detail
Building
Bathroom Total2
Bedrooms Total3
Bedrooms Above Ground1
Bedrooms Below Ground2
AppliancesRefrigerator,Dishwasher,Stove,Garage door opener
Architectural StyleBi-level
Basement DevelopmentFinished
Basement TypeFull (Finished)
Constructed Date1970
Construction MaterialWood frame
Construction Style AttachmentDetached
Cooling TypeNone
Fireplace PresentFalse
Flooring TypeCarpeted,Vinyl Plank
Foundation TypePoured Concrete
Half Bath Total0
Heating TypeForced air
Size Interior869.66 sqft
Total Finished Area869.66 sqft
TypeHouse
Land
Size Total5274 sqft|4,051 - 7,250 sqft
Size Total Text5274 sqft|4,051 - 7,250 sqft
Acreagefalse
AmenitiesPlayground
Fence TypeFence
Size Irregular5274.00
Surrounding
Ammenities Near ByPlayground
Zoning DescriptionR-C1
Other
FeaturesSee remarks,No Animal Home,No Smoking Home
BasementFinished,Full (Finished)
FireplaceFalse
HeatingForced air
Remarks
Discover unparalleled comfort and elegance in this FULLY RENOVATED, bi-level family home, prominently positioned on a large corner lot in the highly desirable Dover community. This property boasts an ideal city location, just a 10-minute drive from downtown, seamlessly blending convenience with tranquility. The open-concept design, complete with a high-valued ceiling in the living room, along with lavish top-to-bottom renovations, including a newer furnace and water tank, amplifies the generous living space, making this home a rare find. It offers three bedrooms and a versatile room that can effortlessly serve as a fourth bedroom or a home office. The expansive kitchen opens to a sunlit, south-facing yard, creating a perfect setting for outdoor gatherings and relaxation. An oversized, single detached garage, equipped with a gasline and a sub-electrical panel, provides ample space for a vehicle and additional storage. Nestled amongst a multitude of schools, green spaces, walking paths, and a playground, its prime location adds to its allure. This hard-to-find, sizeable corner lot adapts to various lifestyle needs, making it an exceptional choice for a family residence or an investment opportunity. Showings are available at specific times, with options for both immediate and future possession. (id:22211)
The listing data above is provided under copyright by the Canada Real Estate Association.
The listing data is deemed reliable but is not guaranteed accurate by Canada Real Estate Association nor RealMaster.
MLS®, REALTOR® & associated logos are trademarks of The Canadian Real Estate Association.
Location
Province:
Alberta
City:
Calgary
Community:
Dover
Room
Room
Level
Length
Width
Area
Recreational, Games
Bsmt
12.50
23.65
295.69
12.50 Ft x 23.67 Ft
Bedroom
Bsmt
9.25
10.76
99.56
9.25 Ft x 10.75 Ft
Bedroom
Bsmt
9.74
12.50
121.80
9.75 Ft x 12.50 Ft
Living
Main
8.43
13.25
111.76
8.42 Ft x 13.25 Ft
Kitchen
Main
15.42
8.43
130.02
15.42 Ft x 8.42 Ft
Dining
Main
8.43
13.25
111.76
8.42 Ft x 13.25 Ft
Primary Bedroom
Main
15.68
9.74
152.81
15.67 Ft x 9.75 Ft
Den
Main
9.84
11.32
111.41
9.83 Ft x 11.33 Ft
4pc Bathroom
Main
7.68
4.76
36.52
7.67 Ft x 4.75 Ft
3pc Bathroom
Main
7.51
6.17
46.34
7.50 Ft x 6.17 Ft
Book Viewing
Your feedback has been submitted.
Submission Failed! Please check your input and try again or contact us

