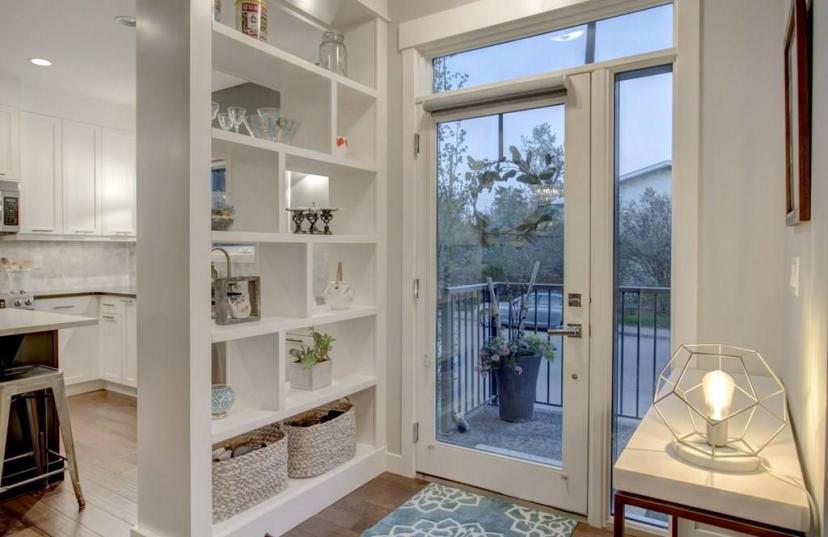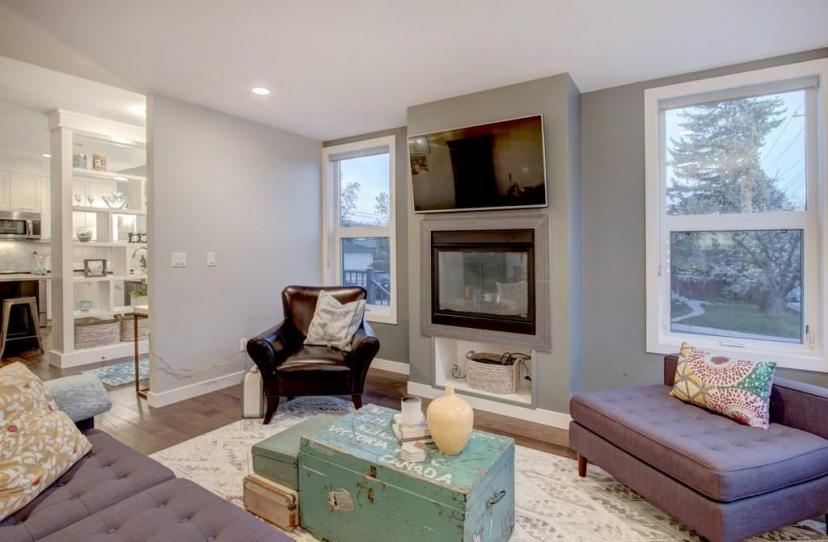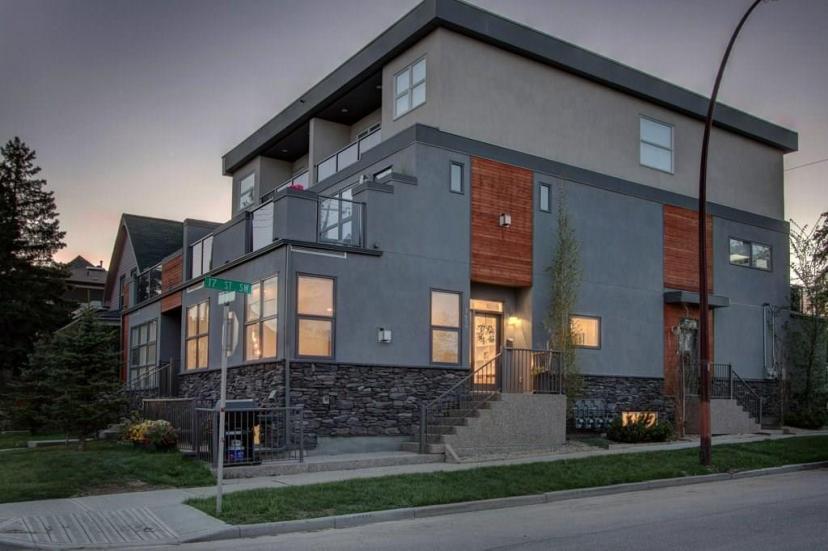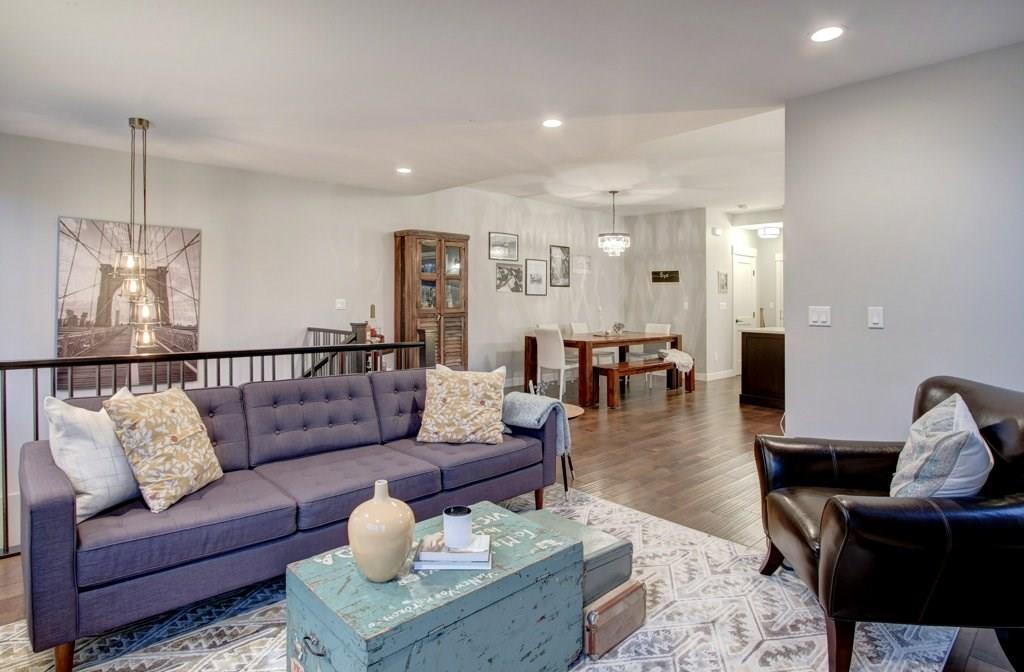- Alberta
- Calgary
3439 17 St SW
CAD$588,800
CAD$588,800 Asking price
3439 17 St SWCalgary, Alberta, T2T2B8
Delisted · Delisted ·
0+231| 697 sqft
Listing information last updated on July 27th, 2023 at 4:30pm UTC.

Open Map
Log in to view more information
Go To LoginSummary
IDA2051900
StatusDelisted
Ownership TypeCondominium/Strata
Brokered ByTHE REAL ESTATE COMPANY
TypeResidential Townhouse,Attached,Bungalow
AgeConstructed Date: 2014
Land Size368 m2|0-4050 sqft
Square Footage697 sqft
RoomsBed:0+2,Bath:3
Maint Fee315 / Monthly
Maint Fee Inclusions
Detail
Building
Bathroom Total3
Bedrooms Total2
Bedrooms Below Ground2
AppliancesWasher,Refrigerator,Dishwasher,Stove,Dryer,Microwave Range Hood Combo
Architectural StyleBungalow
Basement DevelopmentFinished
Basement TypeFull (Finished)
Constructed Date2014
Construction MaterialWood frame
Construction Style AttachmentAttached
Cooling TypeCentral air conditioning
Exterior FinishStone,Stucco
Fireplace PresentTrue
Fireplace Total1
Flooring TypeCarpeted,Ceramic Tile,Hardwood
Foundation TypePoured Concrete
Half Bath Total1
Heating FuelNatural gas
Heating TypeForced air
Size Interior697 sqft
Stories Total1
Total Finished Area697 sqft
TypeRow / Townhouse
Utility WaterMunicipal water
Land
Size Total368 m2|0-4,050 sqft
Size Total Text368 m2|0-4,050 sqft
Acreagefalse
AmenitiesPark,Playground
Fence TypeNot fenced
Landscape FeaturesLandscaped
Size Irregular368.00
Surrounding
Ammenities Near ByPark,Playground
Community FeaturesPets Allowed With Restrictions
Zoning DescriptionM-C1
Other
FeaturesBack lane,Closet Organizers,No Smoking Home
BasementFinished,Full (Finished)
FireplaceTrue
HeatingForced air
Prop MgmtSelf Managed Building
Remarks
This spectacular residence boasts a gorgeous 1,508 square feet of fully finished living space. As you drive into the highly desirable area of Marda Loop and begin to feel the work day slip away, you are coddled in luxury as you enter this fabulous, upscale home that oozes quality everywhere. Nestled back from the main road, this home is located in the heart of the Marda Loop action, but protected from the main traffic of 33rd Ave. This is a location offering amazing choices between downtown nightlife or a sunset stroll through the popular village. Your're only minutes away from your favorite coffee bars, boutique shops, and restaurants. This luxurious two bedroom home has a wonderful combination of class and comfort few properties offer. Located on the lower level, both master bedrooms have been designed with their own beautiful en-suite bathrooms. Primary bathroom is equipped with heated floor. Both ensuite bathrooms have free standing tubs, and beautiful fixtures. There is an additional half bath located on the main level. its unique design, this property has a stunning street presence and wonderful curb appeal. Offering expansive views to the outdoors, the home feels tranquil and spacious. The welcoming, bright entry, opens to nine foot ceilings and a palette of colours and architectural design that says you've arrived. The gorgeous chef's kitchen has high end stainless steel appliances that include a flat slide-in cook top, built-in wine fridge, and the convenience of a built-in microwave. With Brazilian hand scraped hardwood featured throughout, the main living area is enhanced with a modern designer fireplace. Off the main area you have easy access to your lovely patio for those lazy mornings or relaxing evenings. For convenience and security, you have a single attached garage. To top it all off, this home has very low monthly condo fees. This residence provides incredible value and a rare opportunity. Don't miss out. Call today while it's available. (id:22211)
The listing data above is provided under copyright by the Canada Real Estate Association.
The listing data is deemed reliable but is not guaranteed accurate by Canada Real Estate Association nor RealMaster.
MLS®, REALTOR® & associated logos are trademarks of The Canadian Real Estate Association.
Location
Province:
Alberta
City:
Calgary
Community:
South Calgary
Room
Room
Level
Length
Width
Area
Bedroom
Lower
11.84
10.83
128.23
11.84 Ft x 10.83 Ft
Primary Bedroom
Lower
12.17
14.34
174.51
12.17 Ft x 14.34 Ft
Furnace
Lower
3.18
8.99
28.61
3.18 Ft x 9.00 Ft
4pc Bathroom
Lower
10.93
14.17
154.85
10.92 Ft x 14.17 Ft
4pc Bathroom
Lower
9.58
13.16
126.04
9.58 Ft x 13.17 Ft
Dining
Main
7.91
20.08
158.76
7.91 Ft x 20.08 Ft
Kitchen
Main
12.24
18.24
223.23
12.24 Ft x 18.24 Ft
Living
Main
12.99
14.34
186.27
13.00 Ft x 14.34 Ft
2pc Bathroom
Main
4.49
4.99
22.41
4.50 Ft x 5.00 Ft
Book Viewing
Your feedback has been submitted.
Submission Failed! Please check your input and try again or contact us




































































