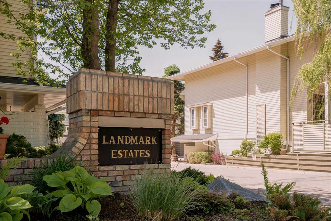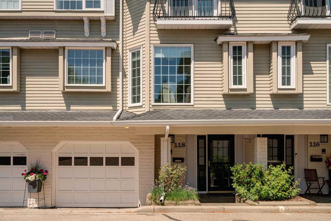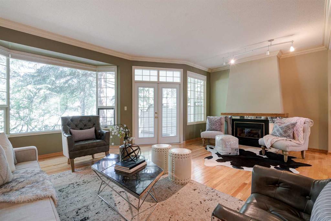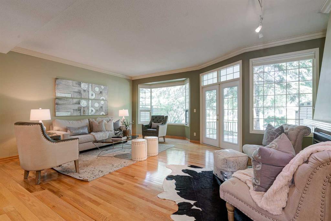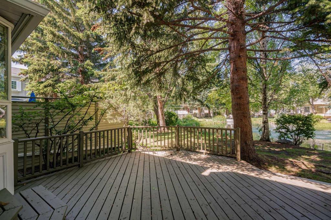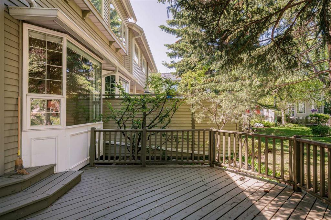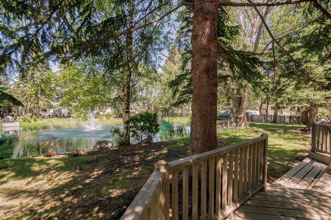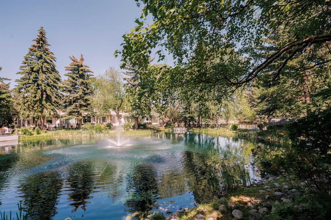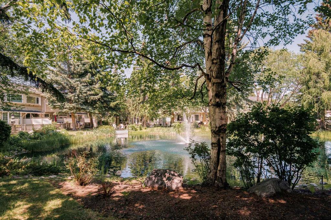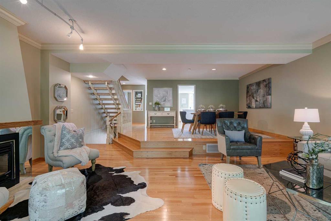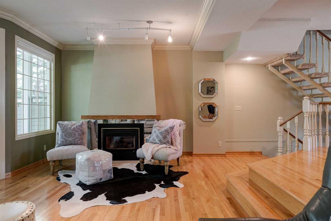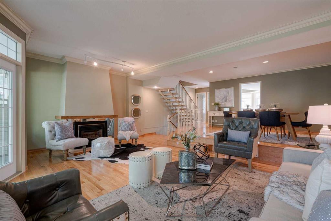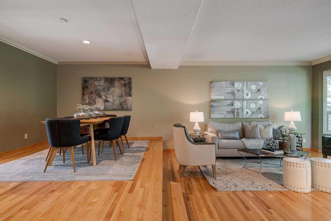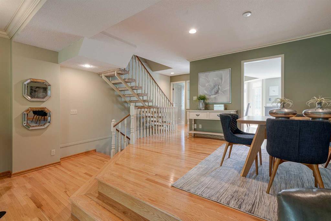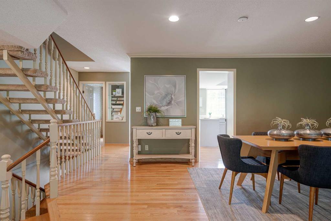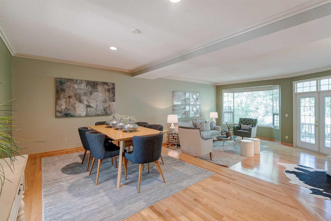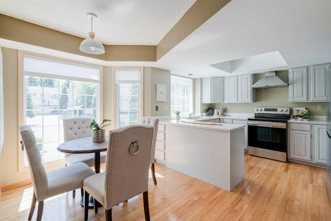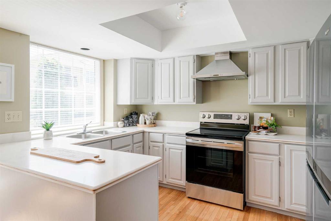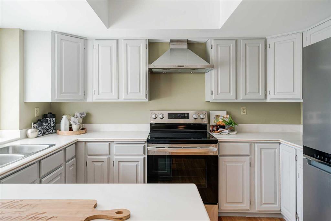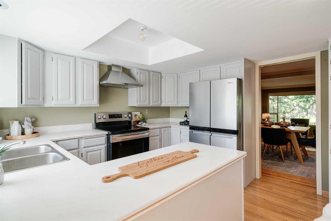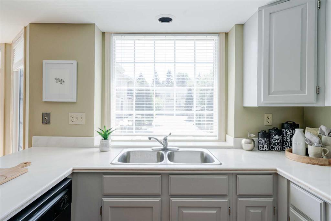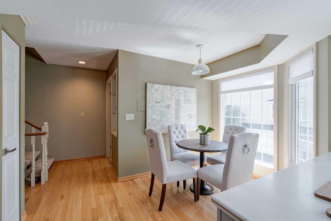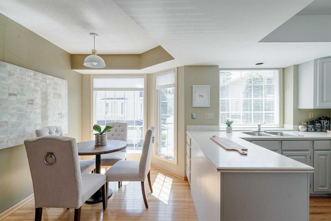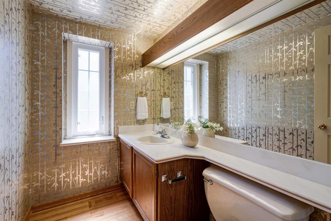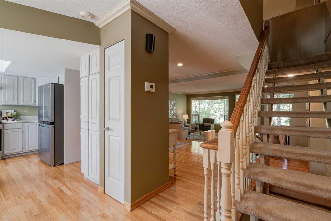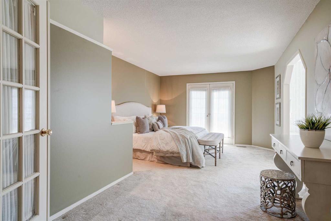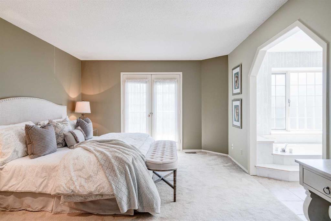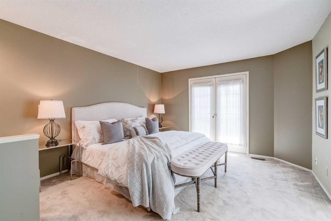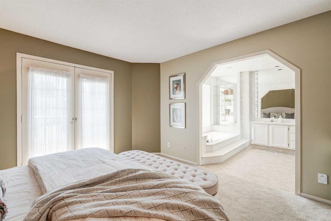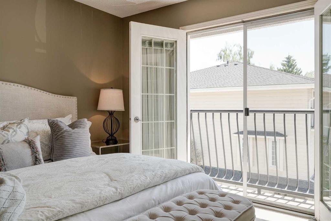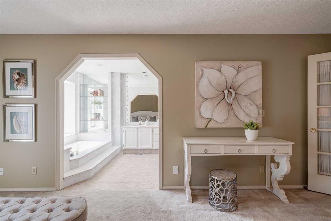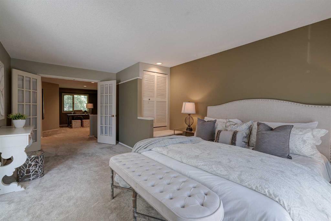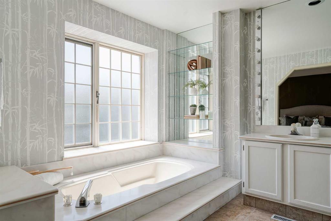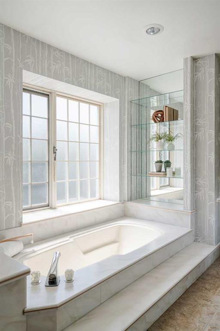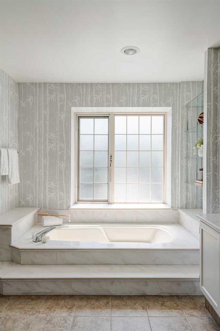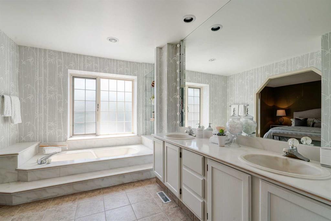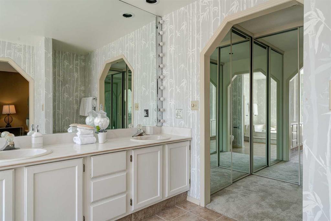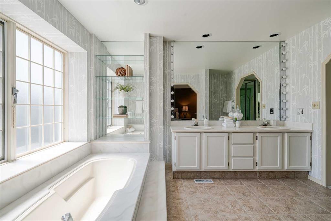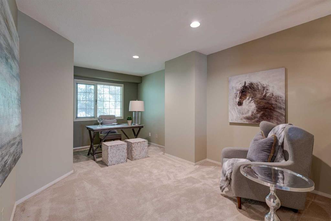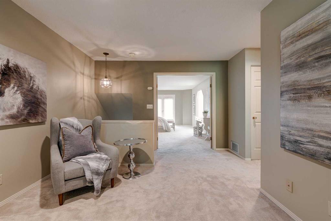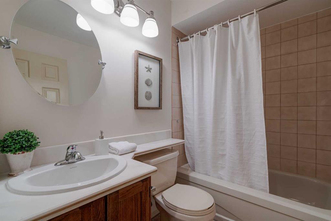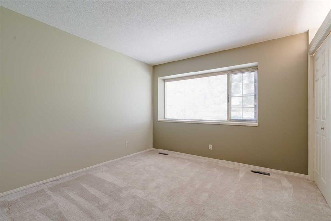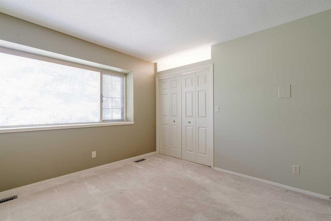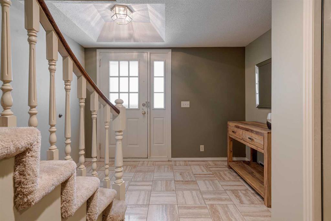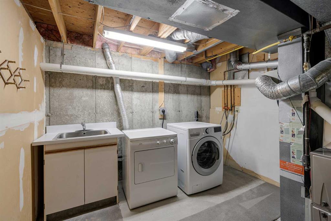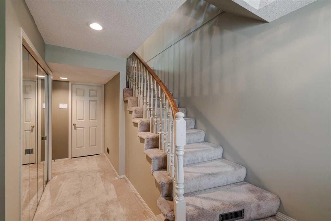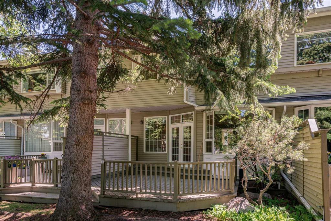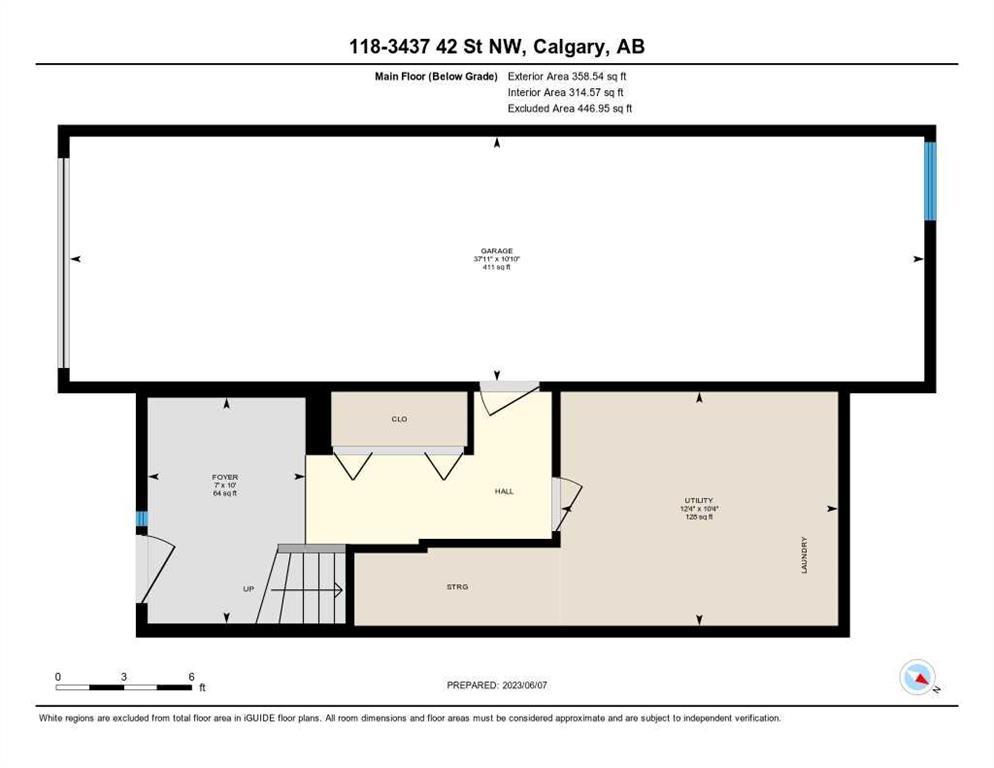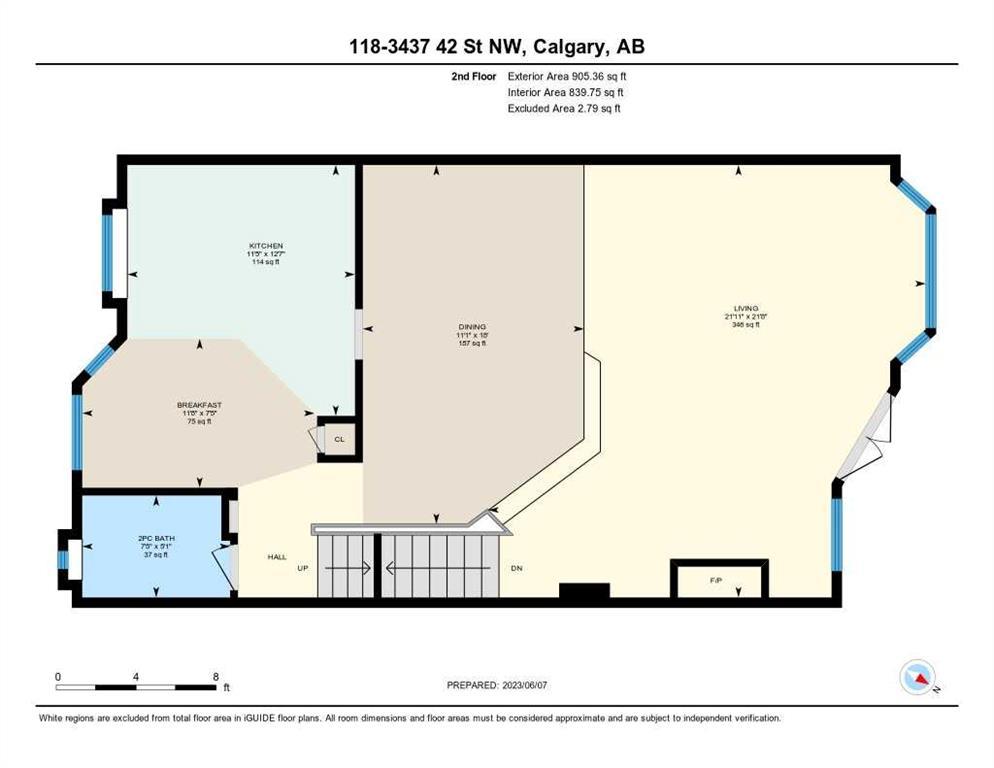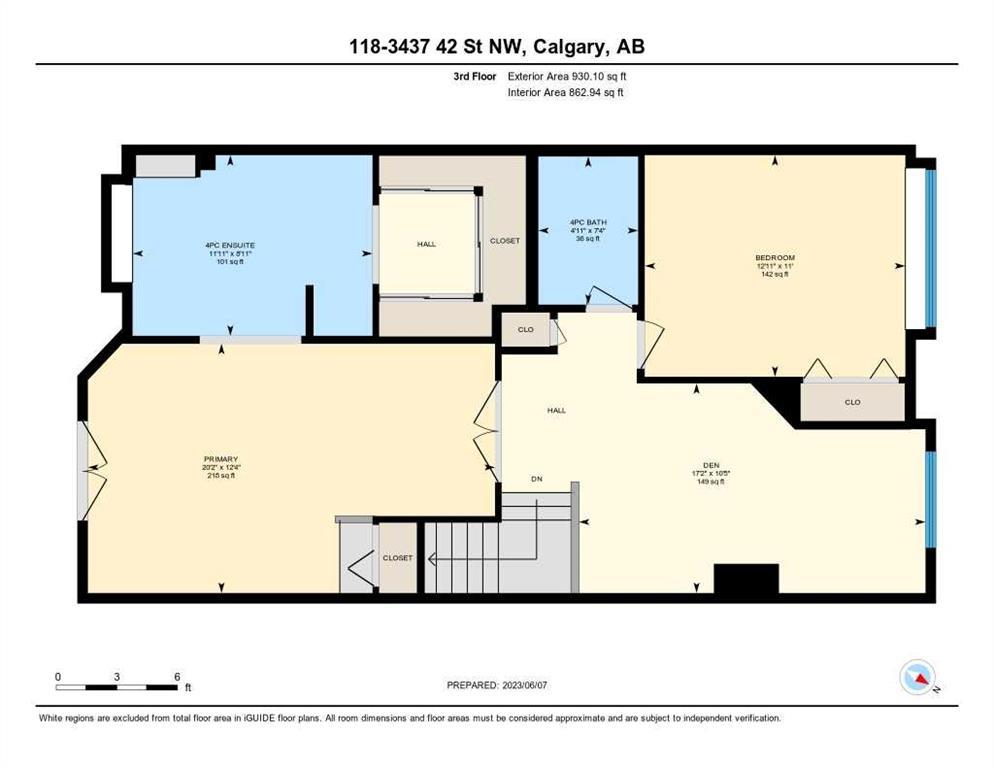- Alberta
- Calgary
3437 42 St NW
CAD$485,000
CAD$485,000 Asking price
118 3437 42 Street NWCalgary, Alberta, T3A2M7
Delisted · Delisted ·
232| 1702 sqft
Listing information last updated on Sat Jun 17 2023 21:13:09 GMT-0400 (Eastern Daylight Time)

Open Map
Log in to view more information
Go To LoginSummary
IDA2055695
StatusDelisted
Ownership TypeCondominium/Strata
Brokered ByCHARLES
TypeResidential Townhouse,Attached
AgeConstructed Date: 1980
Land SizeUnknown
Square Footage1702 sqft
RoomsBed:2,Bath:3
Maint Fee582.66 / Monthly
Maint Fee Inclusions
Virtual Tour
Detail
Building
Bathroom Total3
Bedrooms Total2
Bedrooms Above Ground2
AmenitiesOther
AppliancesWasher,Refrigerator,Range - Electric,Dishwasher,Dryer,Hood Fan,Window Coverings
Basement DevelopmentPartially finished
Basement TypeFull (Partially finished)
Constructed Date1980
Construction MaterialWood frame
Construction Style AttachmentAttached
Cooling TypeNone
Exterior FinishAluminum siding,Brick
Fireplace PresentTrue
Fireplace Total1
Flooring TypeCarpeted,Hardwood,Linoleum
Foundation TypePoured Concrete
Half Bath Total1
Heating TypeForced air
Size Interior1702 sqft
Stories Total2
Total Finished Area1702 sqft
TypeRow / Townhouse
Land
Size Total TextUnknown
Acreagefalse
AmenitiesPark,Playground
Fence TypePartially fenced
Surface WaterCreek or Stream
Attached Garage
Tandem
Surrounding
Ammenities Near ByPark,Playground
Community FeaturesPets Allowed,Pets Allowed With Restrictions
View TypeView
Zoning DescriptionM-C1 d75
Other
FeaturesTreed,See remarks,Other,No Animal Home,No Smoking Home
BasementPartially finished,Full (Partially finished)
FireplaceTrue
HeatingForced air
Unit No.118
Prop MgmtUnit Management
Remarks
*The open house is canceled* Be sure to check out the 3d tour! Welcome to Landmark Estates III and unit 118! This townhome is a rare opportunity to live in this incredible complex in one of Calgary’s top neighborhoods of Varisty. As you enter the home you’ll find a spacious foyer area as well as the entrance to the 2 car tandom garage, laundry, and additional storage on this level. Going up the stairs to the main level you find hardwood floors, high ceilings and a large living area with a cozy gas fireplace. Off the living room is one of this home's best features- a huge deck area that backs on to a secluded green space with a pond and fountain. Only a few homes in the complex back on to this oasis and they don’t come up very often! Back inside, you’ll step up into the large dining area which as more than enough room to entertain your friends and new neighbours! The kitchen is bright and sunny with lots of counter space, storage and stainless steel appliances. The adjoining breakfast nook is perfect for place to enjoy a cup of coffee in the morning or the afternoon sun and just before heading upstairs you'll find a 2 piece bathroom. Moving up to the top level you find a huge primary bedroom large enough for a king bed. The sunny ensuite bathroom has a soaker tub, dual sinks, plenty of storage and leads into a large walk-in closet. The top floor also has a flex space perfect for an office, an additional living room, or can easily be converted into a third bedroom! There is also another generously sized bedroom on this level and another full bathroom. This is an extremely special community that boasts, lush green space, ponds, and fantastic neighbours. Be sure to check out the community website at landmarkestatesiii.com. The location is unbeatable, and feels secluded while offering great access to major roads, and is within walking distance to Market Mall and the fantastic new University District. What an incredible opportunity to downsize, renovate or simply enjoy e verything the location and complex have to offer! This one should not be missed! Book your private showing today! (id:22211)
The listing data above is provided under copyright by the Canada Real Estate Association.
The listing data is deemed reliable but is not guaranteed accurate by Canada Real Estate Association nor RealMaster.
MLS®, REALTOR® & associated logos are trademarks of The Canadian Real Estate Association.
Location
Province:
Alberta
City:
Calgary
Community:
Varsity
Room
Room
Level
Length
Width
Area
2pc Bathroom
Second
5.09
7.41
37.71
5.08 Ft x 7.42 Ft
Breakfast
Second
7.41
11.68
86.60
7.42 Ft x 11.67 Ft
Dining
Second
18.01
11.09
199.74
18.00 Ft x 11.08 Ft
Kitchen
Second
12.57
11.42
143.47
12.58 Ft x 11.42 Ft
Living
Second
21.69
21.92
475.28
21.67 Ft x 21.92 Ft
4pc Bathroom
Third
7.32
4.92
36.01
7.33 Ft x 4.92 Ft
4pc Bathroom
Third
8.92
11.91
106.28
8.92 Ft x 11.92 Ft
Bedroom
Third
10.99
12.93
142.07
11.00 Ft x 12.92 Ft
Den
Third
10.43
17.16
179.02
10.42 Ft x 17.17 Ft
Primary Bedroom
Third
12.34
20.18
248.90
12.33 Ft x 20.17 Ft
Foyer
Main
10.01
6.99
69.93
10.00 Ft x 7.00 Ft
Furnace
Main
10.33
37.93
391.96
10.33 Ft x 37.92 Ft
Book Viewing
Your feedback has been submitted.
Submission Failed! Please check your input and try again or contact us

