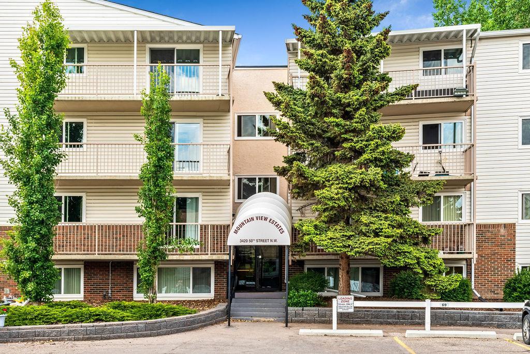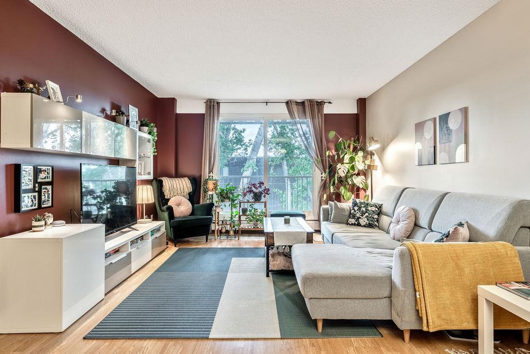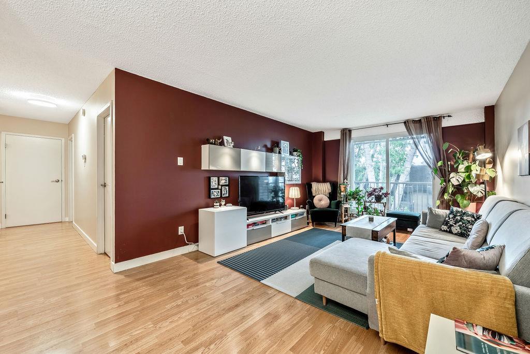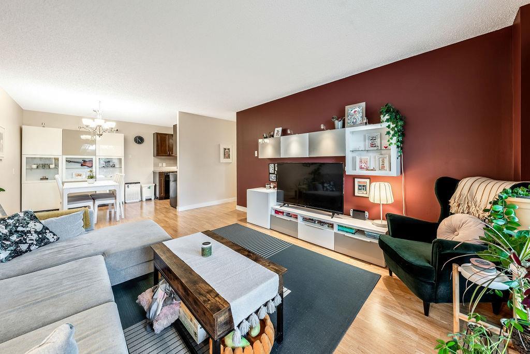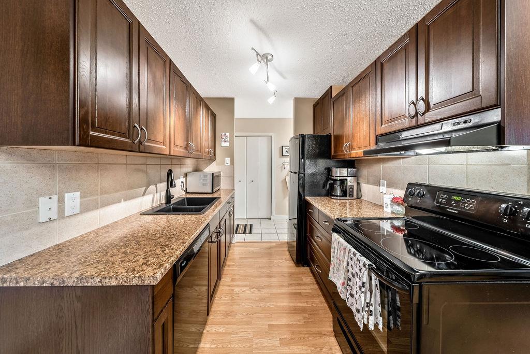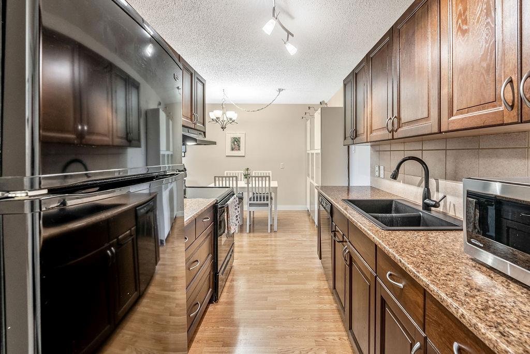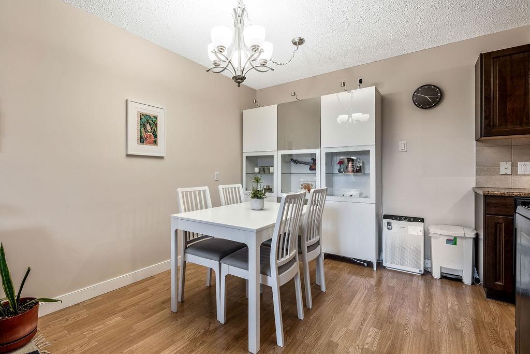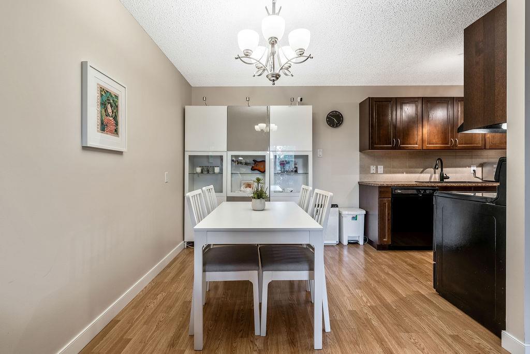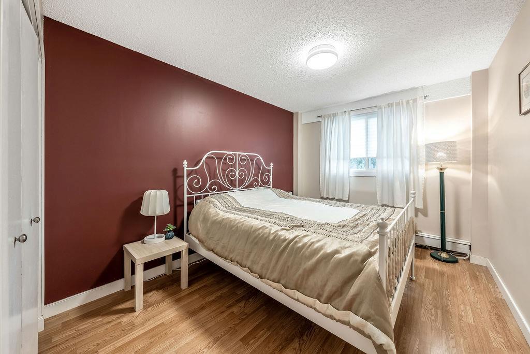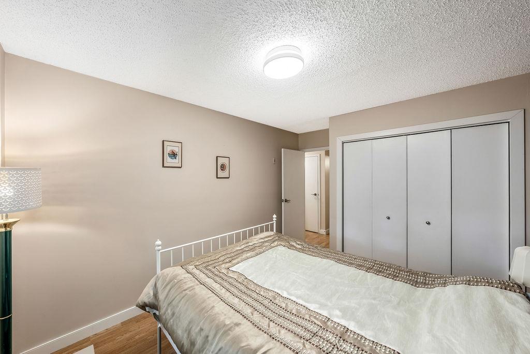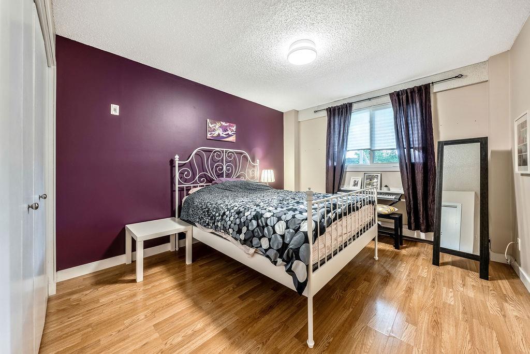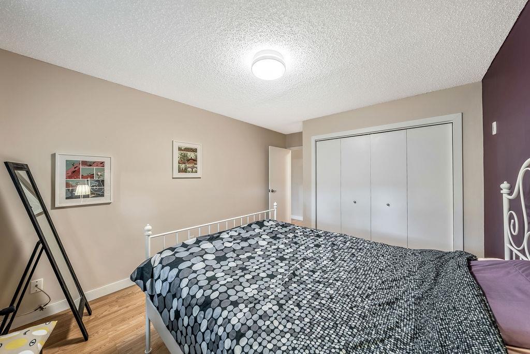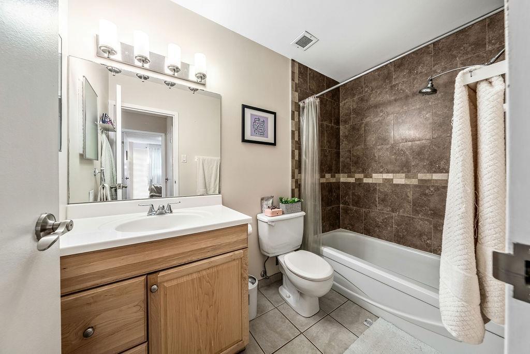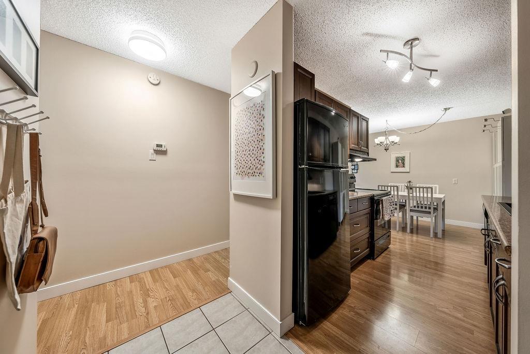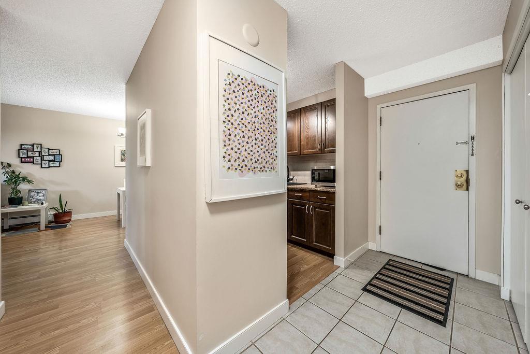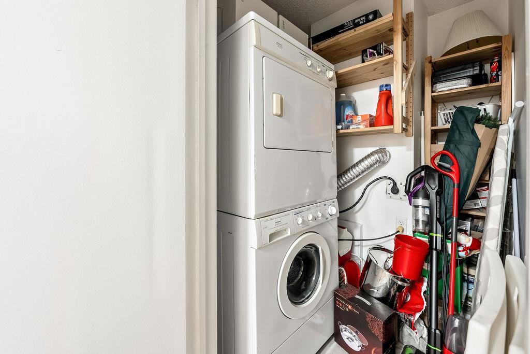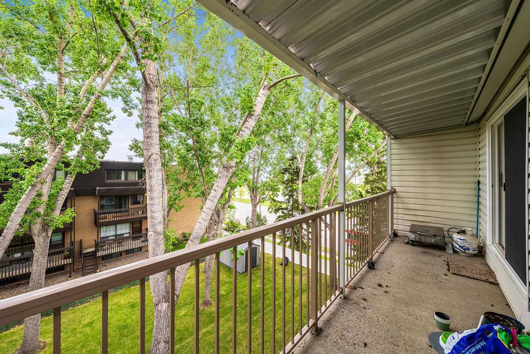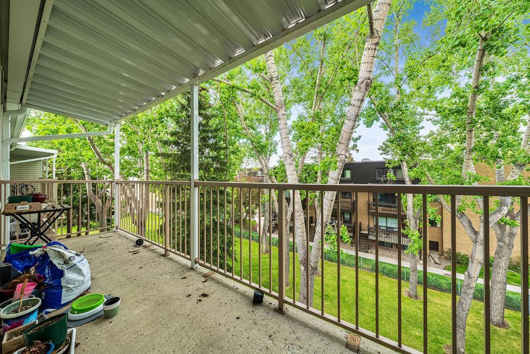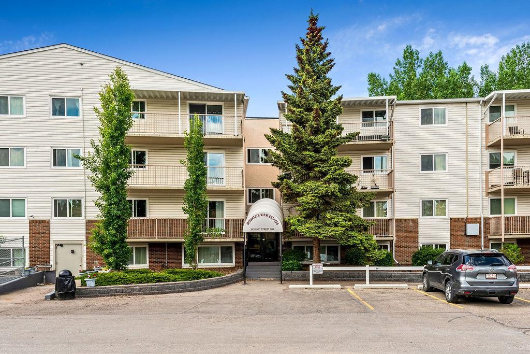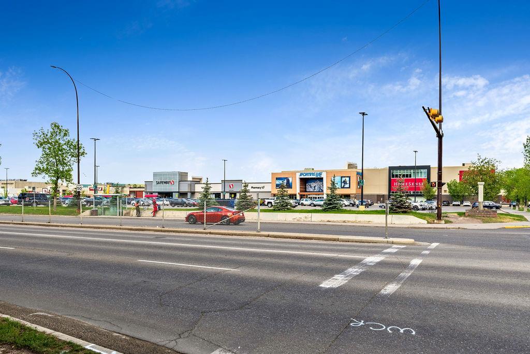- Alberta
- Calgary
3420 50 St NW
CAD$249,900
CAD$249,900 Asking price
412 3420 50 Street NWCalgary, Alberta, T3A2E1
Delisted · Delisted ·
211| 840.04 sqft
Listing information last updated on Thu Jun 22 2023 23:47:43 GMT-0400 (Eastern Daylight Time)

Open Map
Log in to view more information
Go To LoginSummary
IDA2053928
StatusDelisted
Ownership TypeCondominium/Strata
Brokered ByREAL ESTATE PROFESSIONALS INC.
TypeResidential Apartment
AgeConstructed Date: 1976
Land SizeUnknown
Square Footage840.04 sqft
RoomsBed:2,Bath:1
Maint Fee474.28 / Monthly
Maint Fee Inclusions
Detail
Building
Bathroom Total1
Bedrooms Total2
Bedrooms Above Ground2
AmenitiesLaundry Facility
AppliancesWasher,Refrigerator,Dishwasher,Stove,Dryer,Microwave Range Hood Combo
Architectural StyleLow rise
Constructed Date1976
Construction MaterialPoured concrete
Construction Style AttachmentAttached
Cooling TypeNone
Exterior FinishBrick,Concrete,Vinyl siding
Fireplace PresentFalse
Flooring TypeLaminate,Tile
Half Bath Total0
Heating FuelNatural gas
Heating TypeBaseboard heaters
Size Interior840.04 sqft
Stories Total4
Total Finished Area840.04 sqft
TypeApartment
Land
Size Total TextUnknown
Acreagefalse
Surrounding
Community FeaturesPets Allowed With Restrictions
Zoning DescriptionM-C2
Other
FeaturesParking
FireplaceFalse
HeatingBaseboard heaters
Unit No.412
Prop MgmtSELF MANAGED
Remarks
Experience the best of convenience and comfort in this meticulously updated TOP FLOOR condo in Varsity. Located across from Market Mall and close to Children's Hospital, Foothills Hospital, and the University of Calgary - this 2 bed, 1 bath gem offers assigned parking, in-suite laundry, and an expansive balcony the looks over a peaceful green space. With a modern interior and prime location, this stylish home is a must-see for any investor or first time home buyer! Schedule your showing today! (id:22211)
The listing data above is provided under copyright by the Canada Real Estate Association.
The listing data is deemed reliable but is not guaranteed accurate by Canada Real Estate Association nor RealMaster.
MLS®, REALTOR® & associated logos are trademarks of The Canadian Real Estate Association.
Location
Province:
Alberta
City:
Calgary
Community:
Varsity
Room
Room
Level
Length
Width
Area
4pc Bathroom
Main
0.00
0.00
0.00
.00 Ft x .00 Ft
Kitchen
Main
7.41
8.07
59.84
7.42 Ft x 8.08 Ft
Dining
Main
7.74
8.66
67.06
7.75 Ft x 8.67 Ft
Primary Bedroom
Main
10.66
12.34
131.53
10.67 Ft x 12.33 Ft
Bedroom
Main
9.32
12.43
115.86
9.33 Ft x 12.42 Ft
Living
Main
12.17
14.99
182.50
12.17 Ft x 15.00 Ft
Book Viewing
Your feedback has been submitted.
Submission Failed! Please check your input and try again or contact us

