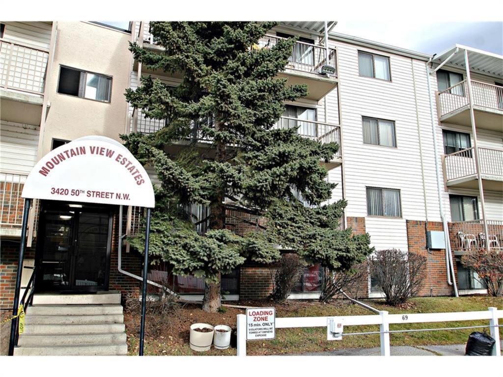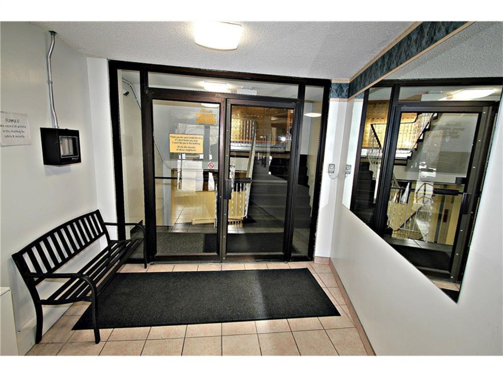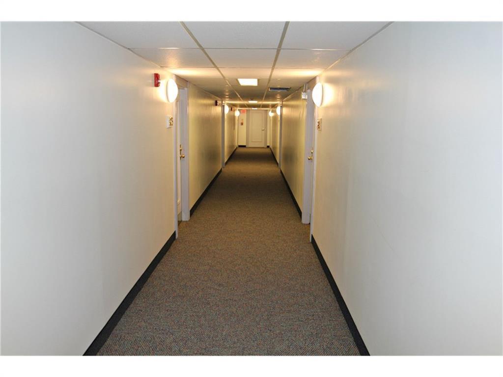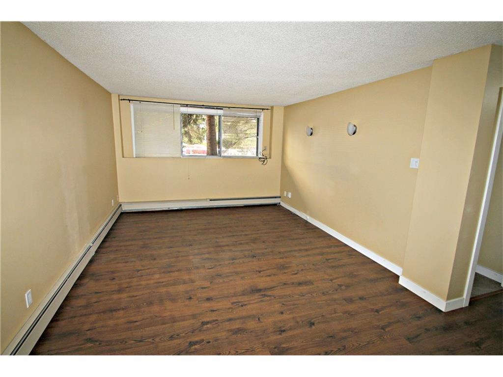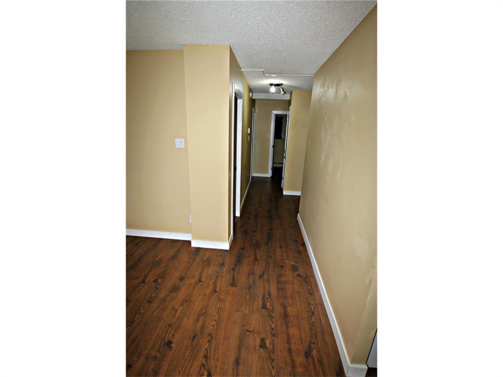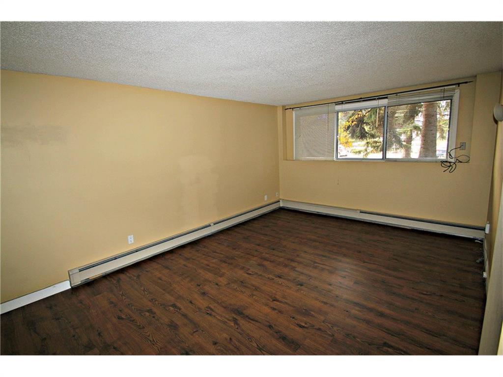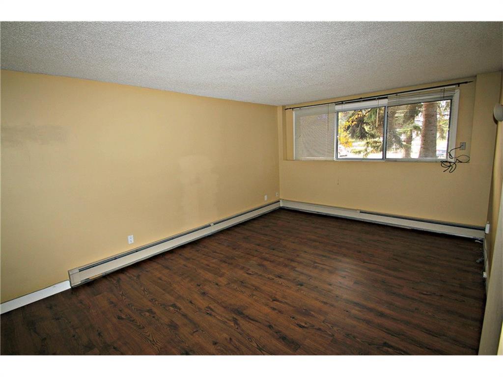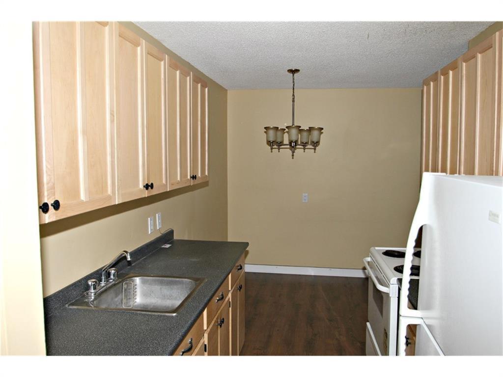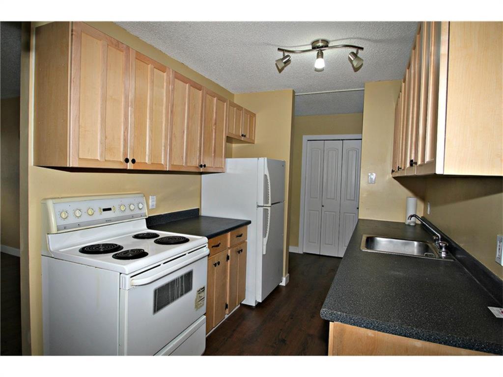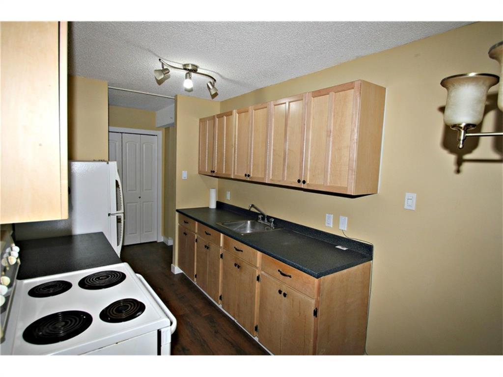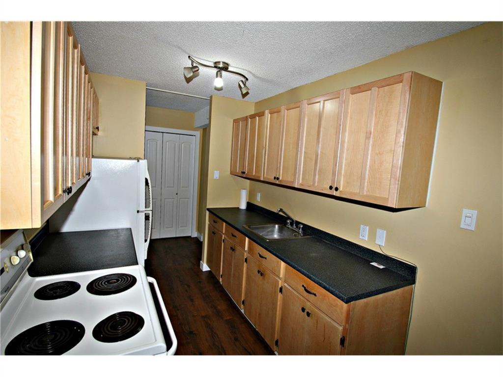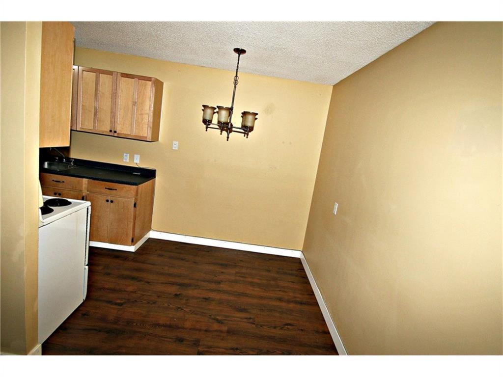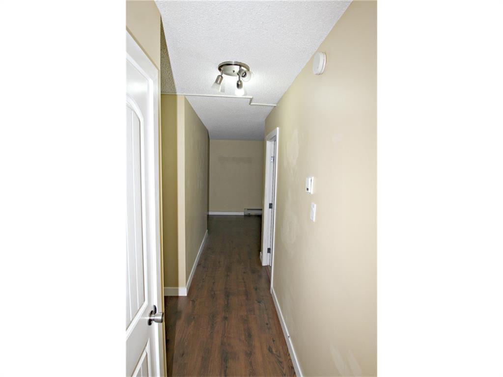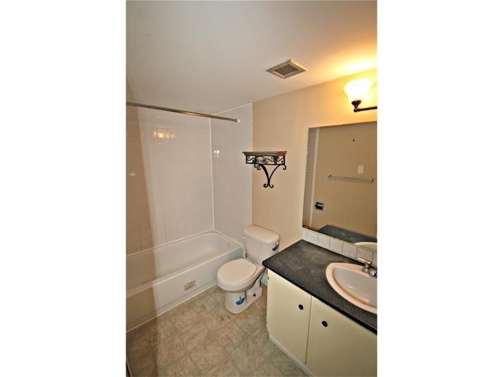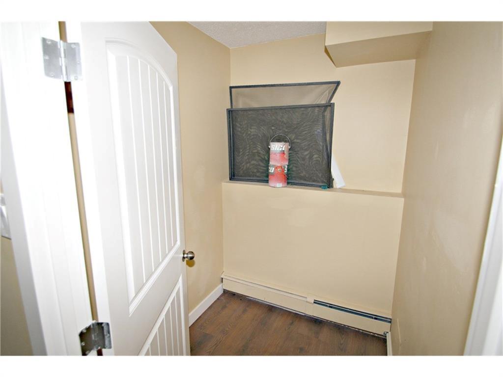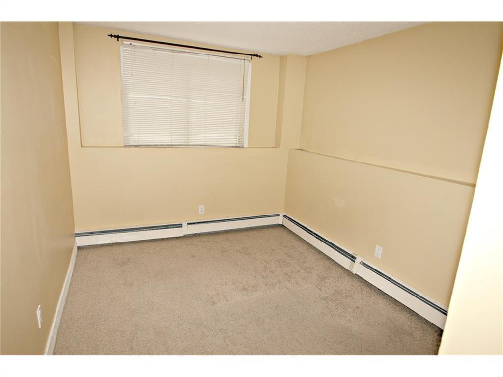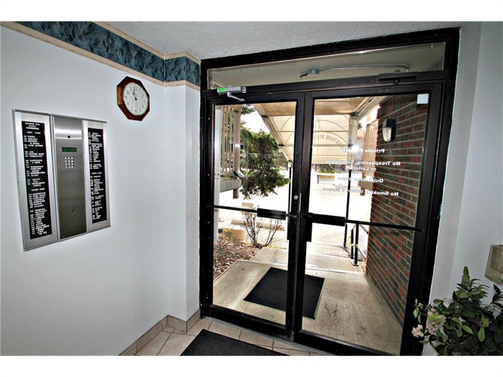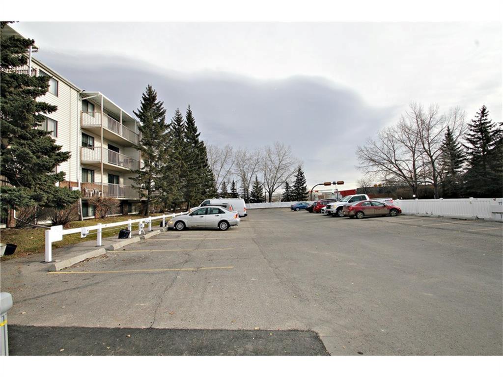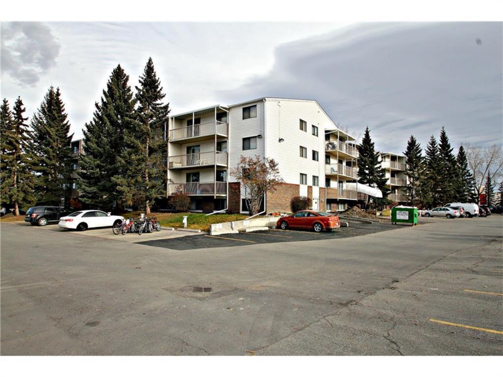- Alberta
- Calgary
3420 50 St NW
CAD$209,000
CAD$209,000 Asking price
105 3420 50 Street NWCalgary, Alberta, T3A2E1
Delisted · Delisted ·
211| 795 sqft
Listing information last updated on Fri Aug 11 2023 04:07:01 GMT-0400 (Eastern Daylight Time)

Open Map
Log in to view more information
Go To LoginSummary
IDA2039155
StatusDelisted
Ownership TypeCondominium/Strata
Brokered ByRoyal LePage Metro
TypeResidential Apartment
AgeConstructed Date: 1976
Land SizeUnknown
Square Footage795 sqft
RoomsBed:2,Bath:1
Maint Fee468 / Monthly
Maint Fee Inclusions
Detail
Building
Bathroom Total1
Bedrooms Total2
Bedrooms Above Ground2
AppliancesRefrigerator,Stove,Window Coverings
Architectural StyleLow rise
Constructed Date1976
Construction MaterialPoured concrete
Construction Style AttachmentAttached
Cooling TypeCentral air conditioning
Exterior FinishConcrete,Stone,Vinyl siding
Fireplace PresentFalse
Flooring TypeCeramic Tile,Laminate
Half Bath Total0
Heating FuelNatural gas
Heating TypeRadiant heat
Size Interior795 sqft
Stories Total4
Total Finished Area795 sqft
TypeApartment
Land
Size Total TextUnknown
Acreagefalse
AmenitiesPark
Surrounding
Ammenities Near ByPark
Community FeaturesPets Allowed With Restrictions
Zoning DescriptionM-C2
Other
FeaturesParking
FireplaceFalse
HeatingRadiant heat
Unit No.105
Remarks
BACK IN THE MARKET CAUSE FINANCING! Nice and clean, 2-bedroom condo, corner unit. This well-maintained concrete building is adults only (18+) Conveniently located within walking distance to Market Mall, Staples, Home Sense, Safeway, TD Bank, public transportation and the majestic Bow River's pathway system, very close to university and children hospital. The condo fee includes heating, water, parking, exterior maint, landscaping & snow removal. This is the corner unit, next to side entrance. Possession would be in 90 days or take over the current tenant. (id:22211)
The listing data above is provided under copyright by the Canada Real Estate Association.
The listing data is deemed reliable but is not guaranteed accurate by Canada Real Estate Association nor RealMaster.
MLS®, REALTOR® & associated logos are trademarks of The Canadian Real Estate Association.
Location
Province:
Alberta
City:
Calgary
Community:
Varsity
Room
Room
Level
Length
Width
Area
Living
Main
13.91
12.17
169.32
13.92 Ft x 12.17 Ft
Kitchen
Main
8.07
7.25
58.52
8.08 Ft x 7.25 Ft
Dining
Main
7.25
7.09
51.38
7.25 Ft x 7.08 Ft
Primary Bedroom
Main
11.25
10.66
119.99
11.25 Ft x 10.67 Ft
Bedroom
Main
11.25
8.92
100.42
11.25 Ft x 8.92 Ft
Den
Main
5.58
4.99
27.81
5.58 Ft x 5.00 Ft
4pc Bathroom
Main
0.00
0.00
0.00
.00 Ft x .00 Ft
Book Viewing
Your feedback has been submitted.
Submission Failed! Please check your input and try again or contact us

