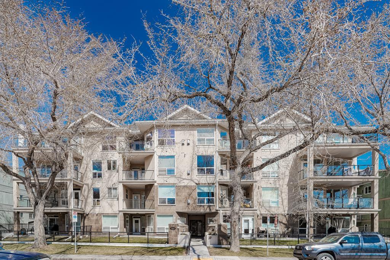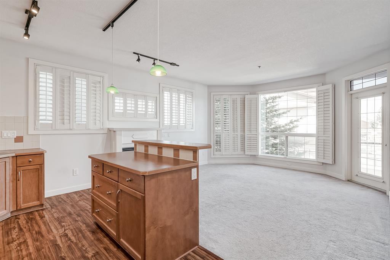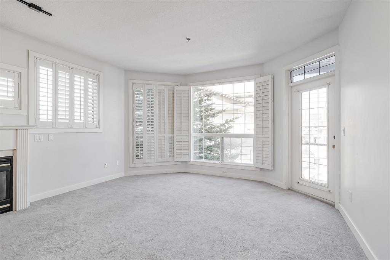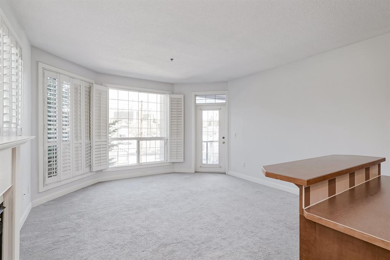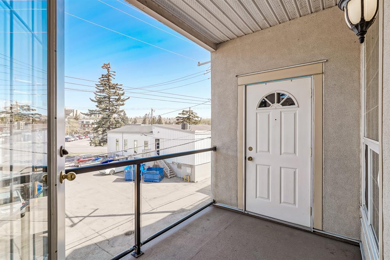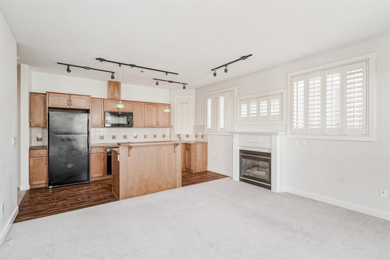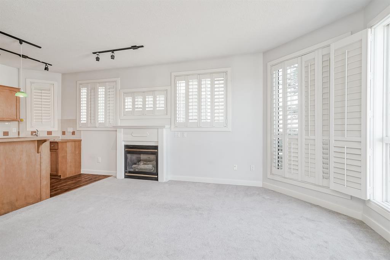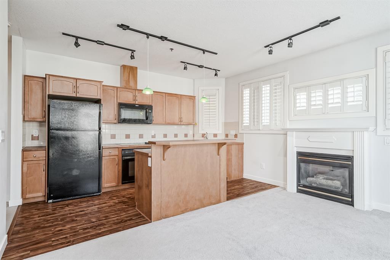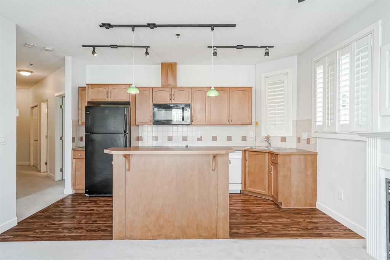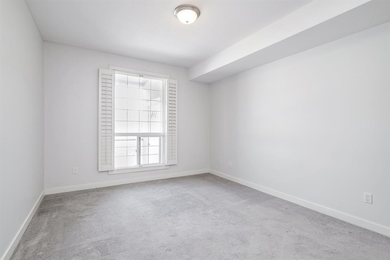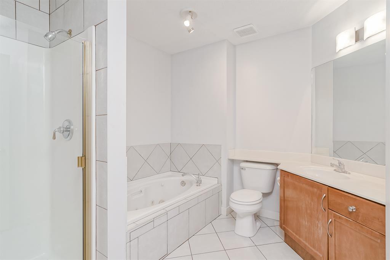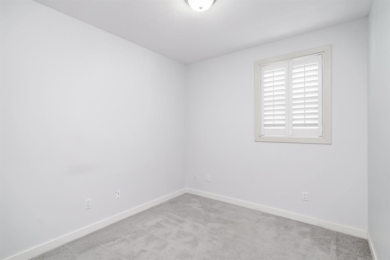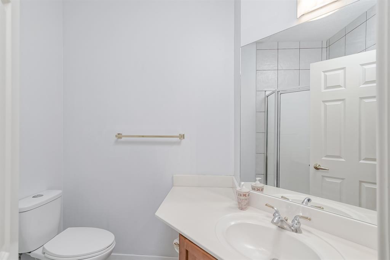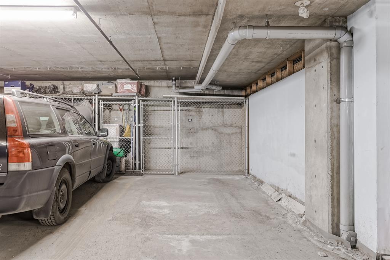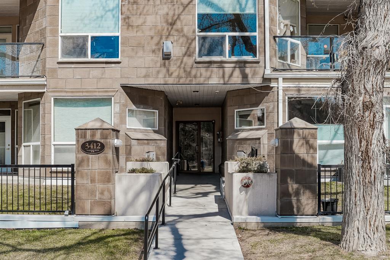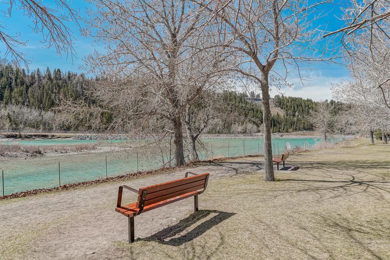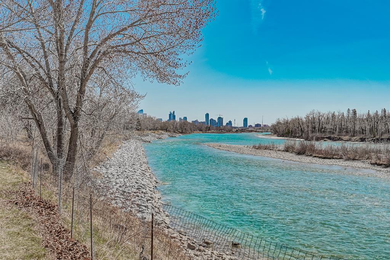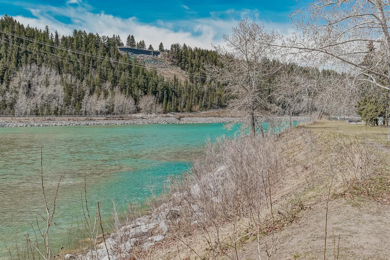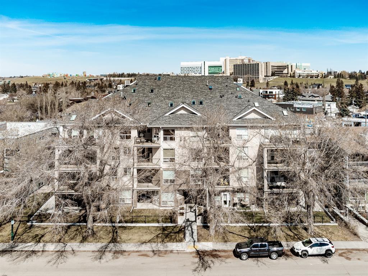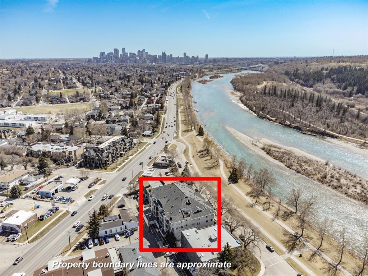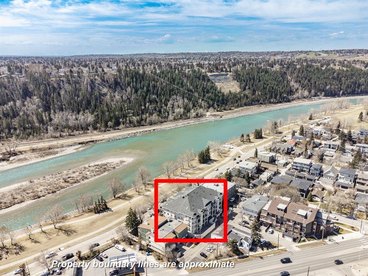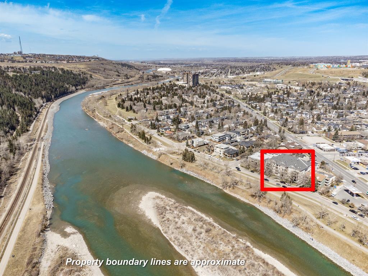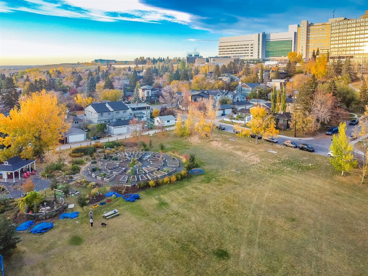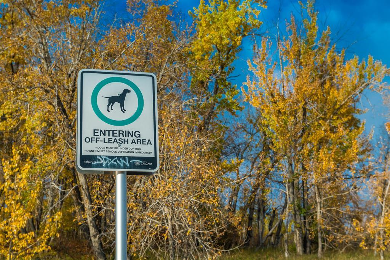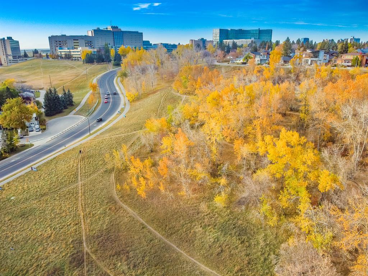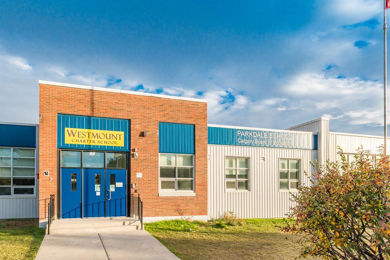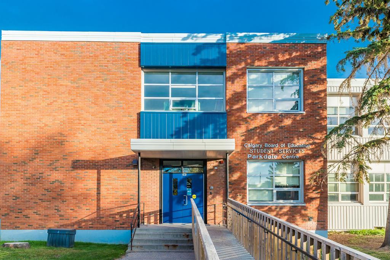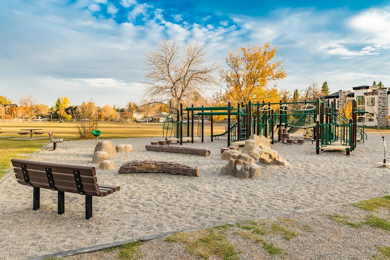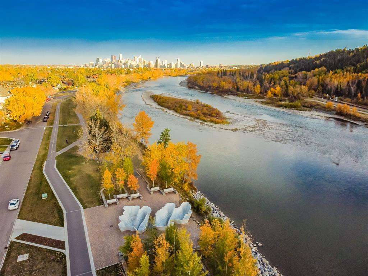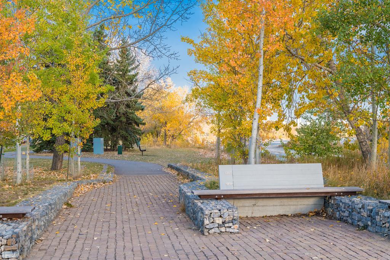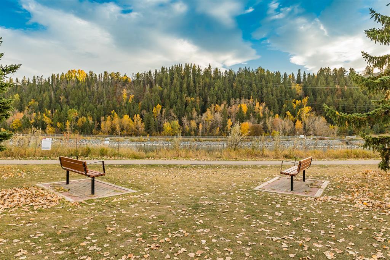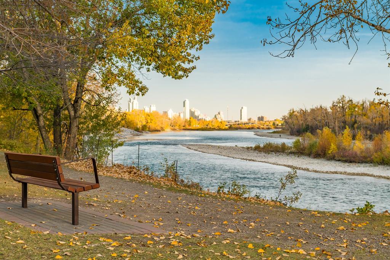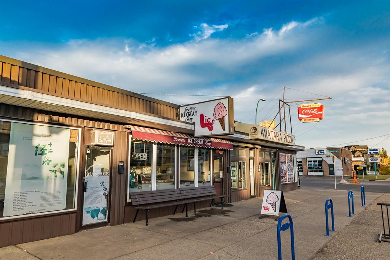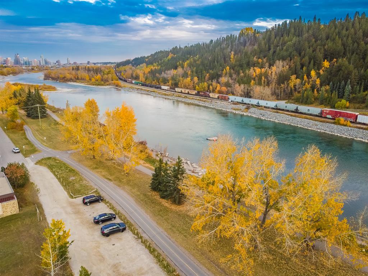- Alberta
- Calgary
3412 Parkdale Blvd NW
CAD$340,000
CAD$340,000 Asking price
201 3412 Parkdale Boulevard NWCalgary, Alberta, T2N3T4
Delisted · Delisted ·
221| 902.63 sqft
Listing information last updated on Sat Jun 24 2023 11:20:08 GMT-0400 (Eastern Daylight Time)

Open Map
Log in to view more information
Go To LoginSummary
IDA2051884
StatusDelisted
Ownership TypeCondominium/Strata
Brokered ByRE/MAX FIRST
TypeResidential Apartment
AgeConstructed Date: 1999
Land SizeUnknown
Square Footage902.63 sqft
RoomsBed:2,Bath:2
Maint Fee602.11 / Monthly
Maint Fee Inclusions
Virtual Tour
Detail
Building
Bathroom Total2
Bedrooms Total2
Bedrooms Above Ground2
AmenitiesOther
AppliancesRefrigerator,Dishwasher,Stove,Microwave Range Hood Combo,Window Coverings,Washer & Dryer
Constructed Date1999
Construction MaterialWood frame
Construction Style AttachmentAttached
Cooling TypeNone
Exterior FinishStucco
Fireplace PresentTrue
Fireplace Total1
Flooring TypeCarpeted,Laminate
Foundation TypePoured Concrete
Half Bath Total0
Heating FuelNatural gas
Heating TypeIn Floor Heating
Size Interior902.63 sqft
Stories Total4
Total Finished Area902.63 sqft
TypeApartment
Land
Size Total TextUnknown
Acreagefalse
AmenitiesPark
Garage
Heated Garage
Underground
Surrounding
Ammenities Near ByPark
Community FeaturesPets Allowed With Restrictions
Zoning DescriptionM-C2
Other
FeaturesOther,No Animal Home,No Smoking Home,Parking
FireplaceTrue
HeatingIn Floor Heating
Unit No.201
Prop MgmtGo Smart
Remarks
This property is a truly remarkable find! It boasts one of the most sought-after riverfront locations in the NW, making it a rare gem. The 2 bed 2 bath open plan design with 9' ceilings creates a bright and airy atmosphere, perfect for relaxation and entertainment. The well-equipped kitchen with a breakfast bar overlooking the spacious living room and cozy gas fireplace is sure to impress. The primary bedroom is generously sized and comes complete with a 4-piece ensuite and walk-in closet. The second bedroom and full bathroom provide ample space for guests or a home office. In-floor heating, newer laminate flooring in the kitchen, and in-suite laundry this property has everything you need and more. The complex is pet-friendly and well-run, and you'll appreciate the extra storage locker in front of your titled, heated underground parking stall. Enjoy your private deck with a gas BBQ hook-up, where you can take in the views of the surrounding area. This property is conveniently located close to downtown, Foothills & Children's Hospitals, U of C, and right across the street from the Bow River and its scenic pathways. Don't miss out on this incredible opportunity to own a piece of paradise in one of the most desirable locations in the NW. (id:22211)
The listing data above is provided under copyright by the Canada Real Estate Association.
The listing data is deemed reliable but is not guaranteed accurate by Canada Real Estate Association nor RealMaster.
MLS®, REALTOR® & associated logos are trademarks of The Canadian Real Estate Association.
Location
Province:
Alberta
City:
Calgary
Community:
Parkdale
Room
Room
Level
Length
Width
Area
Living
Main
14.34
14.24
204.15
14.34 Ft x 14.24 Ft
Kitchen
Main
14.34
8.76
125.59
14.34 Ft x 8.76 Ft
Primary Bedroom
Main
13.09
8.50
111.24
13.09 Ft x 8.50 Ft
Other
Main
6.66
4.00
26.66
6.66 Ft x 4.00 Ft
Bedroom
Main
9.91
9.25
91.67
9.91 Ft x 9.25 Ft
4pc Bathroom
Main
8.76
8.17
71.56
8.76 Ft x 8.17 Ft
Foyer
Main
4.33
3.74
16.20
4.33 Ft x 3.74 Ft
Laundry
Main
2.99
2.66
7.93
3.00 Ft x 2.66 Ft
3pc Bathroom
Main
6.43
4.49
28.90
6.43 Ft x 4.49 Ft
Storage
Main
6.50
3.51
22.80
6.50 Ft x 3.51 Ft
Other
Main
10.83
6.50
70.33
10.83 Ft x 6.50 Ft
Book Viewing
Your feedback has been submitted.
Submission Failed! Please check your input and try again or contact us

