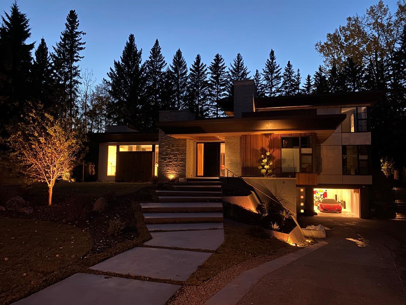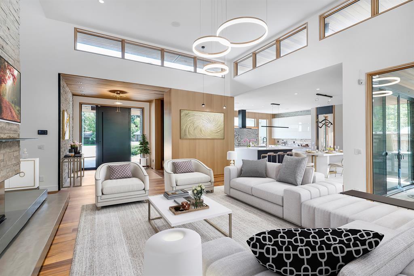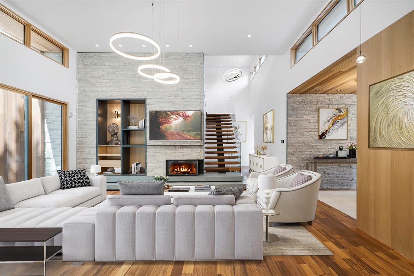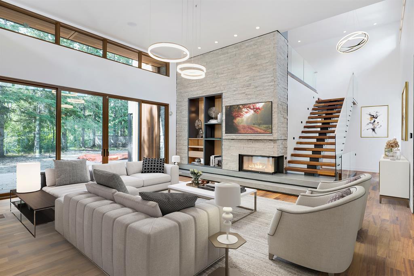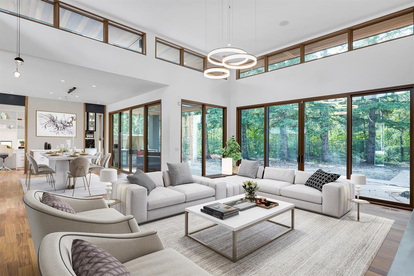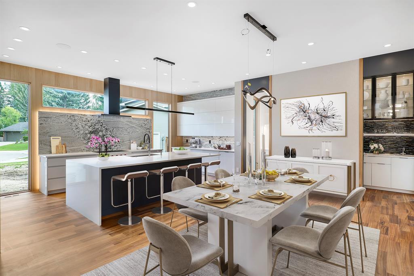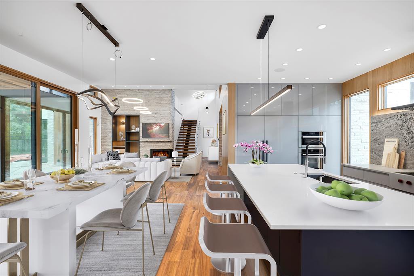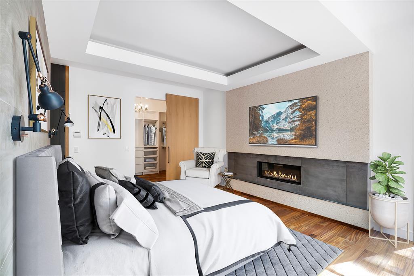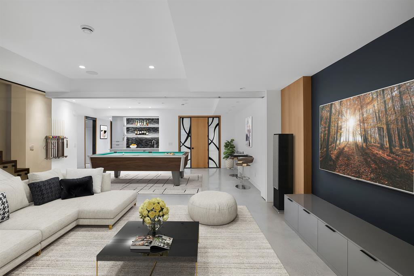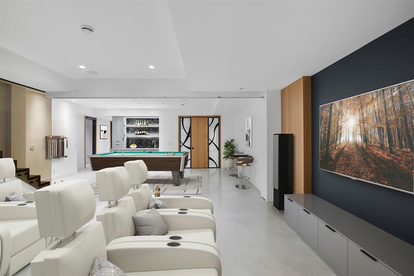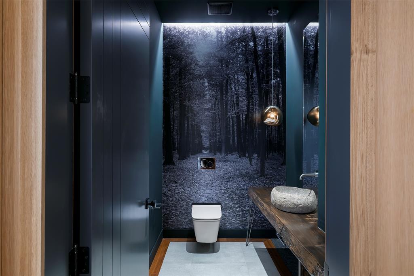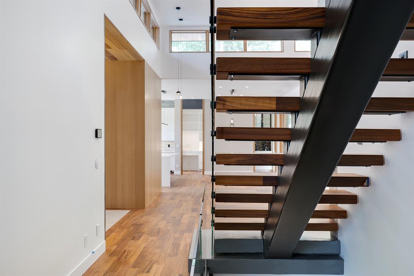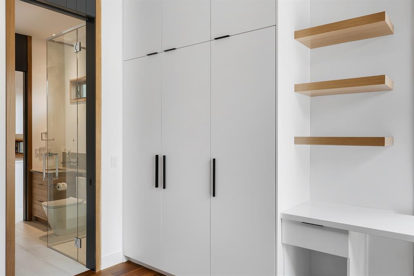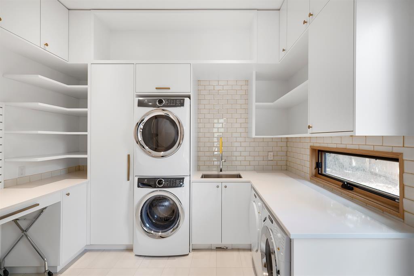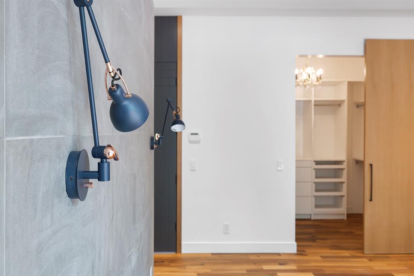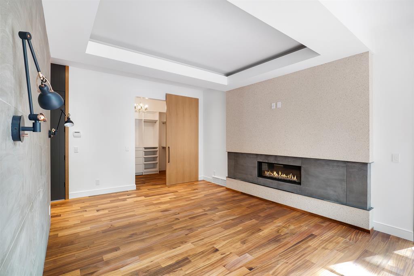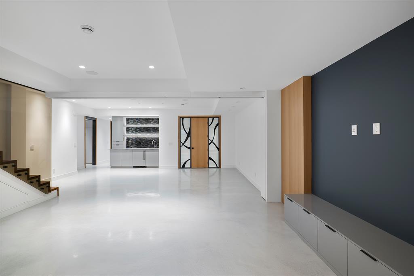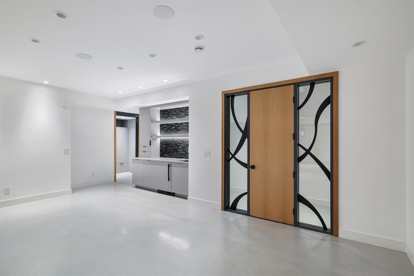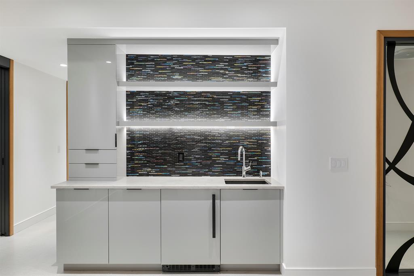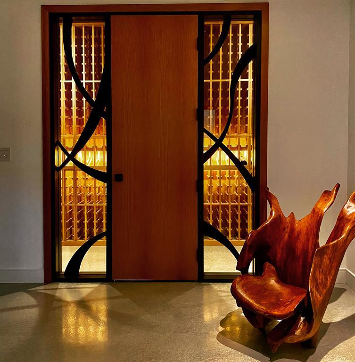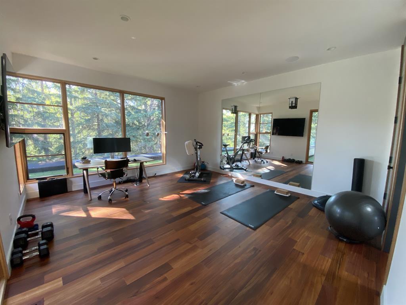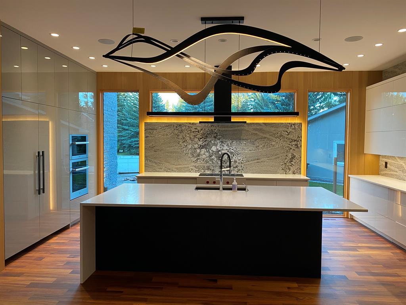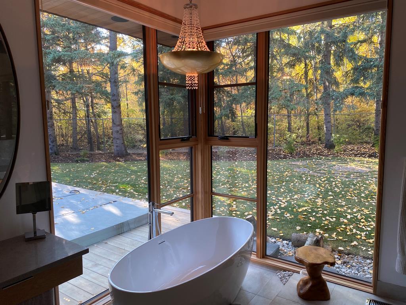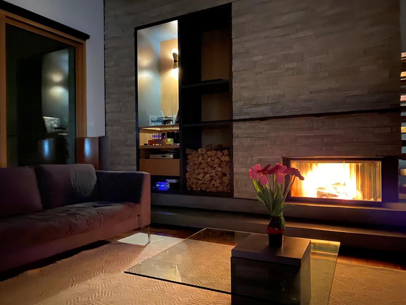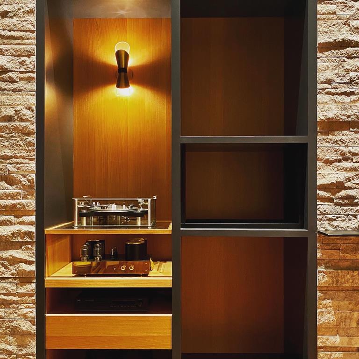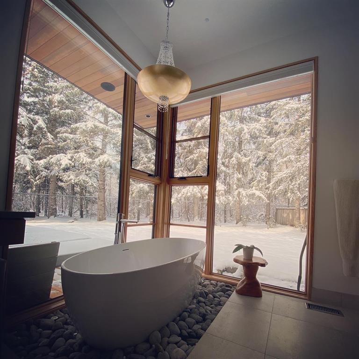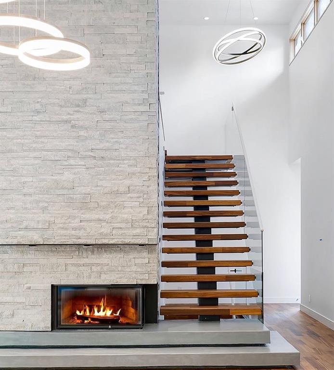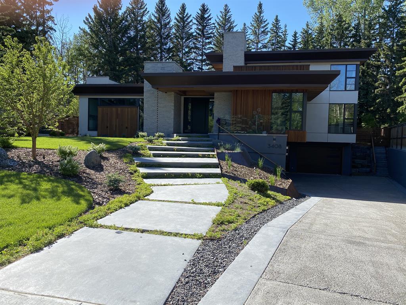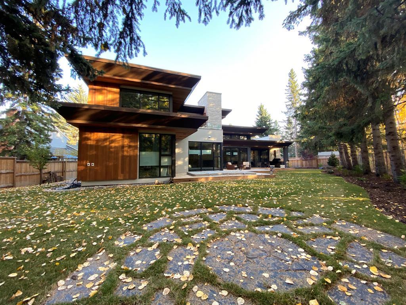- Alberta
- Calgary
3408 Liddel Crt SW
CAD$2,790,000
CAD$2,790,000 Asking price
3408 Liddel Court SWCalgary, Alberta, T3E6J9
Delisted · Delisted ·
4+168| 4201.17 sqft
Listing information last updated on Tue May 30 2023 10:37:12 GMT-0400 (Eastern Daylight Time)

Open Map
Log in to view more information
Go To LoginSummary
IDA2042460
StatusDelisted
Ownership TypeFreehold
Brokered ByRE/MAX REAL ESTATE (CENTRAL)
TypeResidential House,Detached
AgeConstructed Date: 2018
Land Size1301 m2|10890 - 21799 sqft (1/4 - 1/2 ac)
Square Footage4201.17 sqft
RoomsBed:4+1,Bath:6
Detail
Building
Bathroom Total6
Bedrooms Total5
Bedrooms Above Ground4
Bedrooms Below Ground1
AppliancesNone
Basement DevelopmentFinished
Basement TypeFull (Finished)
Constructed Date2018
Construction Style AttachmentDetached
Cooling TypeCentral air conditioning
Exterior FinishSee Remarks
Fireplace PresentTrue
Fireplace Total1
Flooring TypeOther
Foundation TypePoured Concrete
Half Bath Total1
Heating TypeForced air
Size Interior4201.17 sqft
Stories Total2
Total Finished Area4201.17 sqft
TypeHouse
Land
Size Total1301 m2|10,890 - 21,799 sqft (1/4 - 1/2 ac)
Size Total Text1301 m2|10,890 - 21,799 sqft (1/4 - 1/2 ac)
Acreagefalse
AmenitiesPark,Playground
Fence TypeCross fenced
Landscape FeaturesLandscaped
Size Irregular1301.00
Attached Garage
Garage
Attached Garage
Attached Garage
Surrounding
Ammenities Near ByPark,Playground
Zoning DescriptionR-C1L
Other
FeaturesCul-de-sac,See remarks,Wet bar,French door,Closet Organizers
BasementFinished,Full (Finished)
FireplaceTrue
HeatingForced air
Remarks
Welcome to Lakeview Village, where this stunning mid-century style masterpiece designed by Dean Thomas Architecture awaits you. Located on a quiet cul-de-sac, this house is truly a one-of-a-kind gem. Situated on a rarely available 1/3 acre lot, the house backs directly into the North Glenmore Park forest, providing you with the ultimate peaceful retreat. Just a few steps away, you will find playgrounds, skating trails, bike paths, picnic areas, and the reservoir shores where you can enjoy the sunset over the weaselhead nature reserve. As you approach the house, you'll be impressed by the beautifully designed angular front steps, steel Cor-Ten planters, Japanese garden, and expansive cedar treatments. The zen-garden inspired landscaping is striking, featuring 20 original cypress trees, carefully selected plants and new trees maintained by an 8-zone irrigation system and highlighted by an automated landscape lighting system. The house was designed with outdoor entertainment in mind, boasting an outdoor kitchen, three-zone speakers, a swim spa, and infrared ceiling heaters, making the back deck comfortable all year round. The stylish clear-cedar shed was designed to perfectly match the house. The long aggregate driveway provides a neat space for playing hockey or basketball with the kids. Walking into the residence through the dramatic pivot door is an experience. The guests will notice the fabulous grey Adair stonework which travels through the home, the corner German high-efficiency wood fireplace and 14'ceilings of the living room surrounded by transom windows. The open space of the main living area allows for a natural flow. The kitchen with its 10’ decorative backplash, oversized island, large pantry and wine room was perfectly designed to balance daily life commodities with elegant evening entertainment. You will truly enjoy the floor to ceiling windows that let the morning sun fill the room with warmth and joy. Also located on the main floor are the master bedro om along with two large bedrooms, and an extravagant laundry room. The master is a retreat that backs into the forest and features hers walking closet and his wall closet with shoes and accessories display. The upper floor offers tranquil views of the forest and features a landing studio, an office/gym, a large bedroom, a 5- piece Jack and Jill bathroom with Infrared sauna along with a large deck ideal for yoga and meditation. *** Current pictures are from before the fire, Portion of house was impacted by fire, Master bedroom, laundry and upstairs portion was impacted by fire and not been remediated*** (id:22211)
The listing data above is provided under copyright by the Canada Real Estate Association.
The listing data is deemed reliable but is not guaranteed accurate by Canada Real Estate Association nor RealMaster.
MLS®, REALTOR® & associated logos are trademarks of The Canadian Real Estate Association.
Location
Province:
Alberta
City:
Calgary
Community:
Lakeview
Room
Room
Level
Length
Width
Area
5pc Bathroom
Second
13.16
12.07
158.84
13.17 Ft x 12.08 Ft
Bedroom
Second
13.32
14.50
193.16
13.33 Ft x 14.50 Ft
Recreational, Games
Bsmt
33.83
24.51
828.99
33.83 Ft x 24.50 Ft
Bedroom
Bsmt
16.01
11.09
177.54
16.00 Ft x 11.08 Ft
3pc Bathroom
Bsmt
9.68
5.18
50.17
9.67 Ft x 5.17 Ft
Dining
Main
18.01
13.16
236.97
18.00 Ft x 13.17 Ft
Living
Main
19.75
22.01
434.80
19.75 Ft x 22.00 Ft
Kitchen
Main
21.69
10.33
224.12
21.67 Ft x 10.33 Ft
2pc Bathroom
Main
5.58
8.07
45.01
5.58 Ft x 8.08 Ft
5pc Bathroom
Main
13.58
9.84
133.69
13.58 Ft x 9.83 Ft
Bedroom
Main
13.85
12.07
167.16
13.83 Ft x 12.08 Ft
Bedroom
Main
14.57
12.66
184.48
14.58 Ft x 12.67 Ft
3pc Bathroom
Main
5.91
7.74
45.73
5.92 Ft x 7.75 Ft
Primary Bedroom
Main
19.26
19.32
372.15
19.25 Ft x 19.33 Ft
5pc Bathroom
Main
14.44
15.16
218.81
14.42 Ft x 15.17 Ft
Foyer
Main
9.68
10.43
100.98
9.67 Ft x 10.42 Ft
Laundry
Main
11.25
18.67
210.08
11.25 Ft x 18.67 Ft
Book Viewing
Your feedback has been submitted.
Submission Failed! Please check your input and try again or contact us

