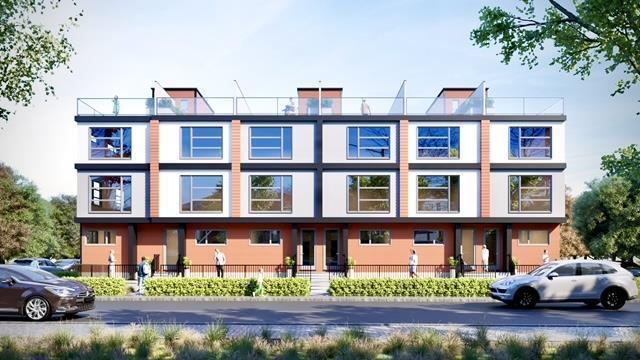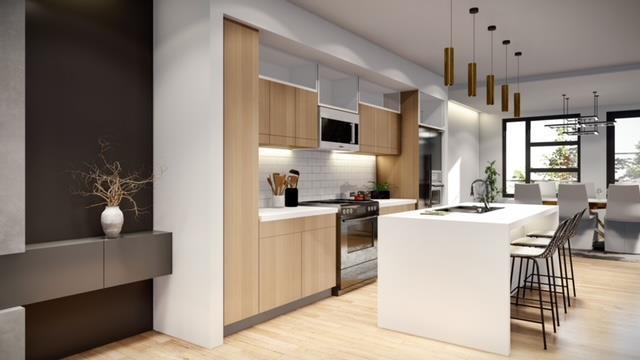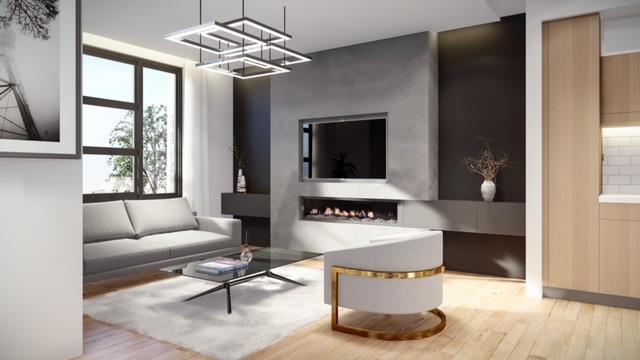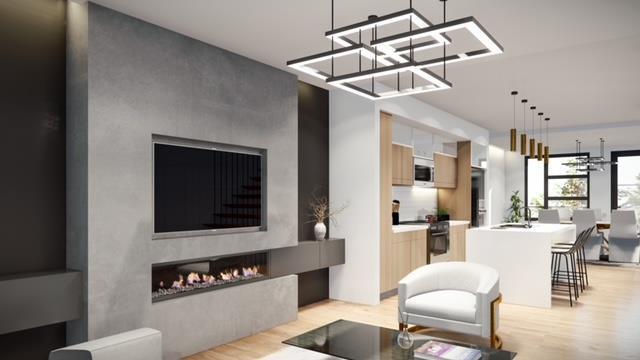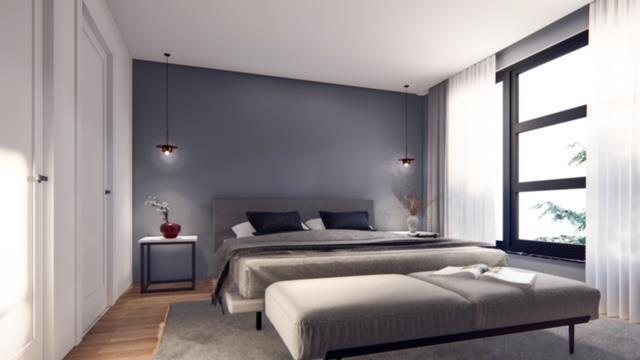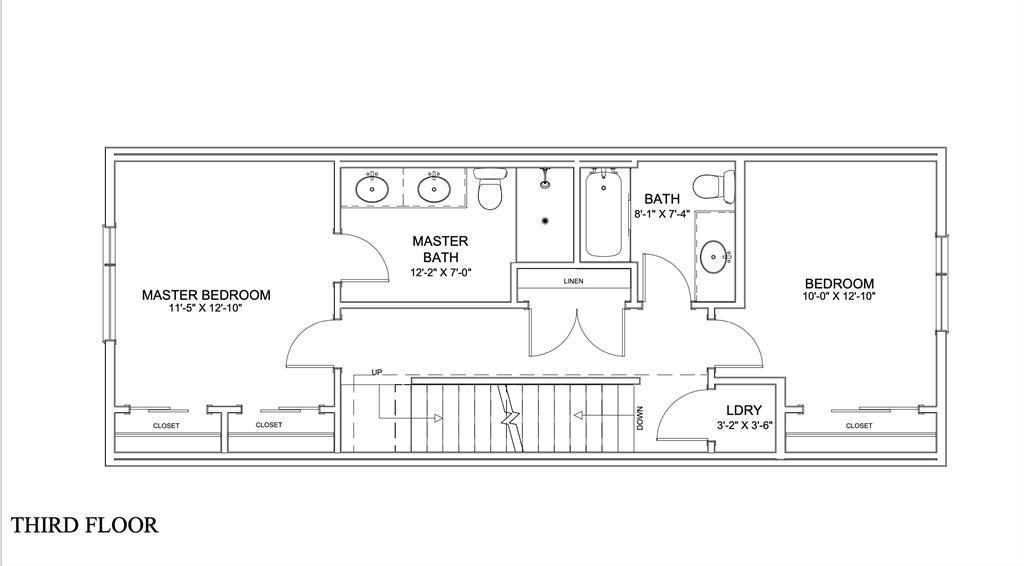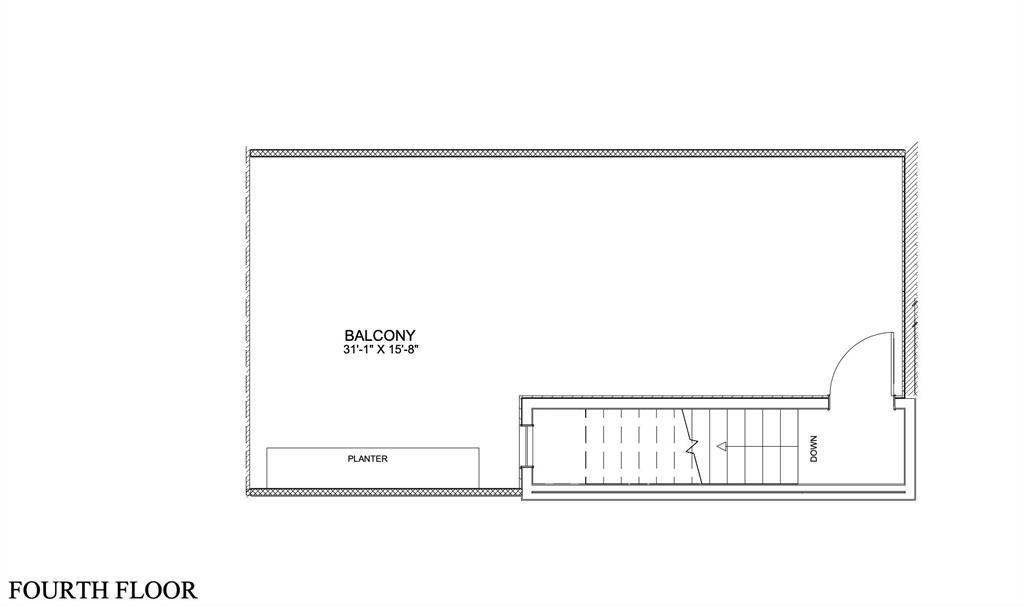- Alberta
- Calgary
3404 8th Ave SW
CAD$689,900
CAD$689,900 Asking price
1 3404 8th Avenue SWCalgary, Alberta, T3C2Z7
Delisted
331| 1465 sqft
Listing information last updated on August 7th, 2023 at 12:24am UTC.

Open Map
Log in to view more information
Go To LoginSummary
IDA2051230
StatusDelisted
Ownership TypeCondominium/Strata
Brokered ByeXp Realty
TypeResidential Townhouse,Attached
Age New building
Land SizeUnknown
Square Footage1465 sqft
RoomsBed:3,Bath:3
Maint Fee240 / Monthly
Maint Fee Inclusions
Detail
Building
Bathroom Total3
Bedrooms Total3
Bedrooms Above Ground3
AgeNew building
AppliancesWasher,Refrigerator,Dishwasher,Stove,Dryer,Microwave
Basement TypeNone
Construction Style AttachmentAttached
Exterior FinishComposite Siding,Stucco
Fireplace PresentTrue
Fireplace Total1
Flooring TypeCarpeted,Vinyl
Foundation TypePoured Concrete
Half Bath Total1
Heating FuelNatural gas
Heating TypeForced air
Size Interior1465 sqft
Stories Total3
Total Finished Area1465 sqft
TypeRow / Townhouse
Land
Size Total TextUnknown
Acreagefalse
AmenitiesPark,Playground
Fence TypeNot fenced
Oversize
Attached Garage
Surrounding
Ammenities Near ByPark,Playground
Community FeaturesPets Allowed
Zoning DescriptionM-C1
Other
FeaturesSee remarks
BasementNone
FireplaceTrue
HeatingForced air
Unit No.1
Prop MgmtHomecare Realty Ltd
Remarks
Welcome to Spruce Cliff Mews! This 3-storey inner-city home with single attached garage and HUGE PRIVATE ROOFTOP PATIO could be your new home. 3 bedrooms, luxurious finishes and top of the line appliances, this home has it all. The open plan Kitchen/Dining/living area is an entertainers dream, with custom cabinetry, beautiful kitchen island and so much living space complete with sliding doors onto your balcony. Continue upstairs where you will find the large primary suite, with spa like en-suite, 1 other bedroom, large 4 piece bathroom and laundry room. Continue upstairs to the 3rd level and your showstopping rooftop patio oasis, with glass railing, perfect for year round living and with views you will never tire of. The lower level has the third bedroom/flex room. Built by CRU developments, with 30 years of home building expertise. Don’t miss out on this opportunity, book your showing today!! (id:22211)
The listing data above is provided under copyright by the Canada Real Estate Association.
The listing data is deemed reliable but is not guaranteed accurate by Canada Real Estate Association nor RealMaster.
MLS®, REALTOR® & associated logos are trademarks of The Canadian Real Estate Association.
Location
Province:
Alberta
City:
Calgary
Community:
Spruce Cliff
Room
Room
Level
Length
Width
Area
Kitchen
Second
10.99
13.68
150.37
11.00 Ft x 13.67 Ft
2pc Bathroom
Second
2.76
6.92
19.08
2.75 Ft x 6.92 Ft
Dining
Second
10.24
12.57
128.62
10.25 Ft x 12.58 Ft
Living
Second
14.07
14.76
207.80
14.08 Ft x 14.75 Ft
Other
Second
14.76
3.84
56.67
14.75 Ft x 3.83 Ft
Primary Bedroom
Second
11.75
11.42
134.10
11.75 Ft x 11.42 Ft
4pc Bathroom
Third
6.27
12.17
76.27
6.25 Ft x 12.17 Ft
4pc Bathroom
Third
4.99
8.17
40.74
5.00 Ft x 8.17 Ft
Bedroom
Third
11.75
10.01
117.53
11.75 Ft x 10.00 Ft
Laundry
Third
3.18
3.08
9.81
3.17 Ft x 3.08 Ft
Other
Third
14.50
31.07
450.55
14.50 Ft x 31.08 Ft
Furnace
Main
5.91
5.31
31.39
5.92 Ft x 5.33 Ft
Bedroom
Main
9.51
10.50
99.89
9.50 Ft x 10.50 Ft
Other
Main
4.27
11.68
49.82
4.25 Ft x 11.67 Ft
Book Viewing
Your feedback has been submitted.
Submission Failed! Please check your input and try again or contact us

