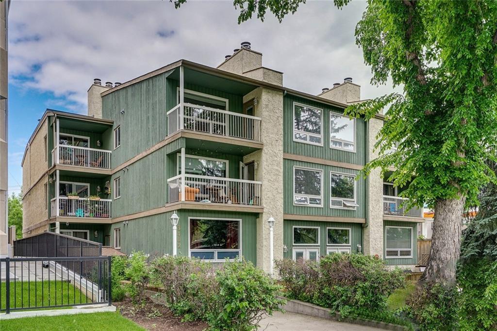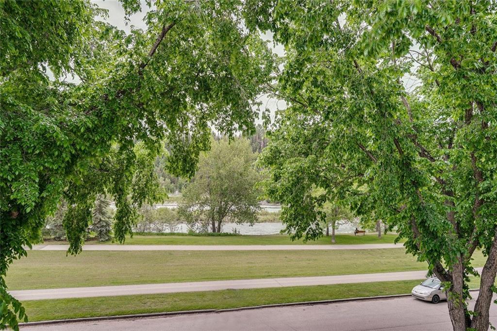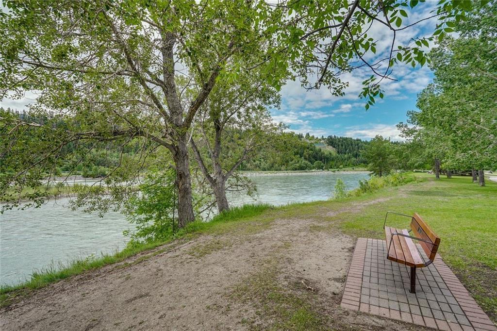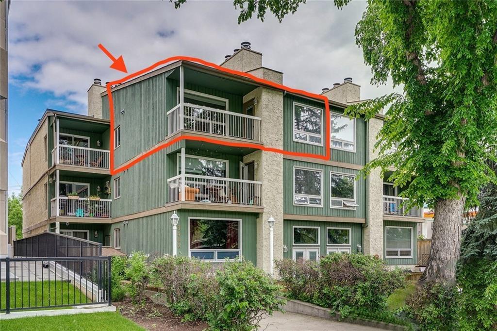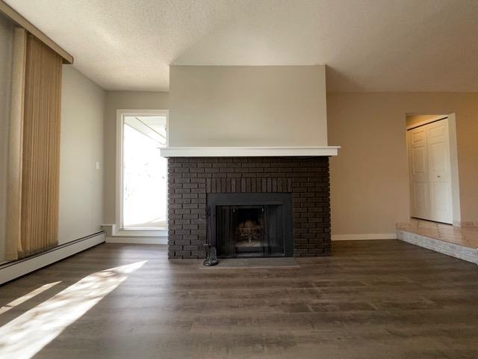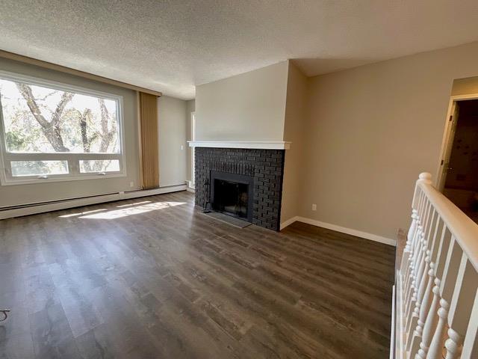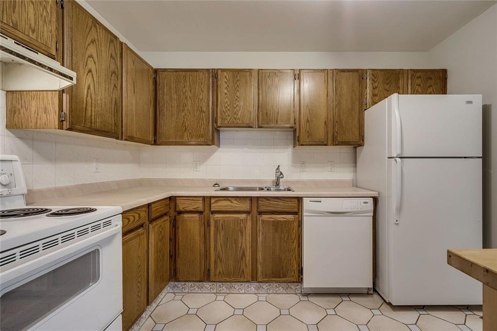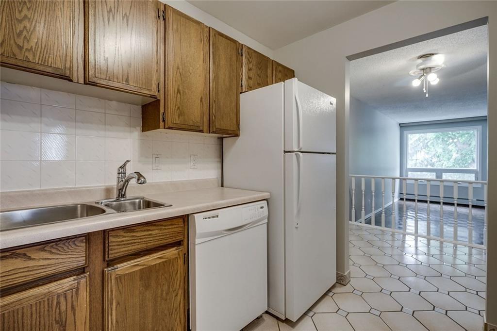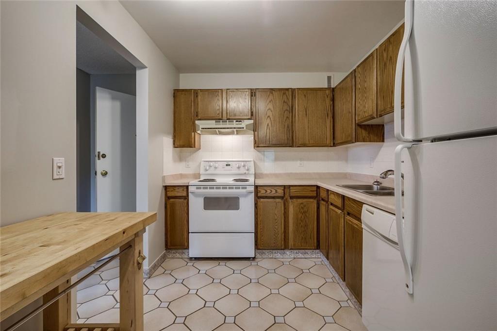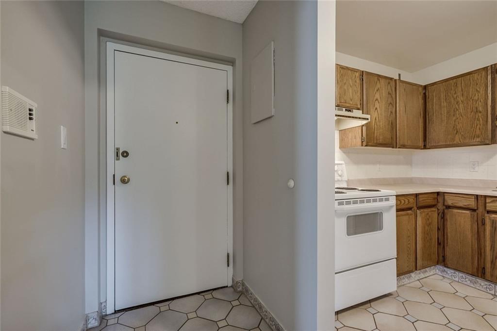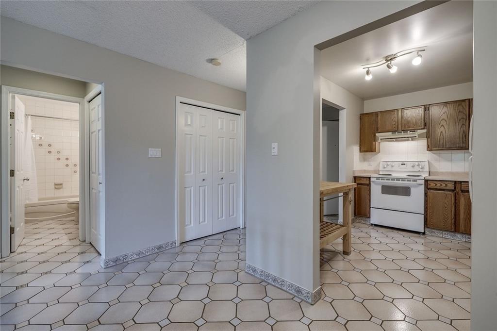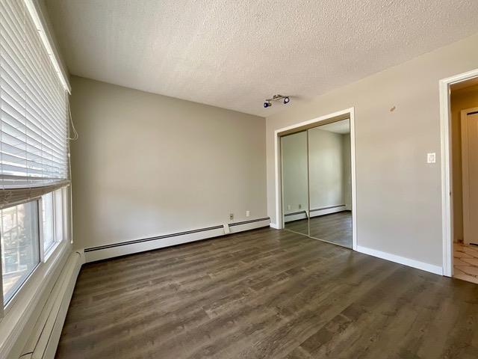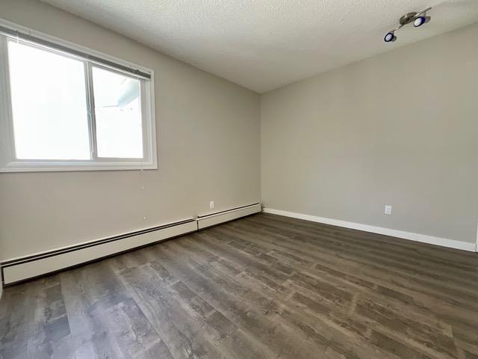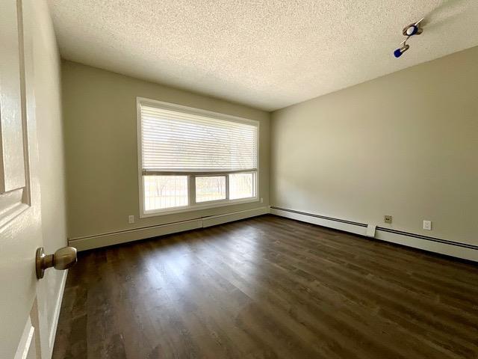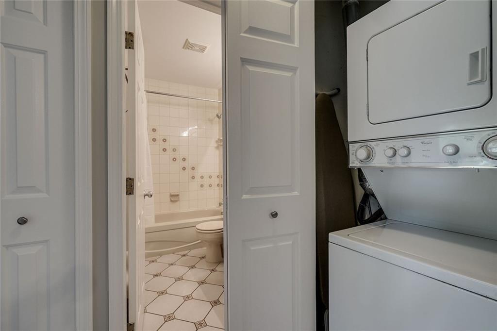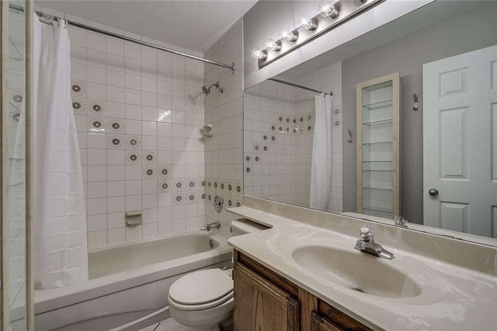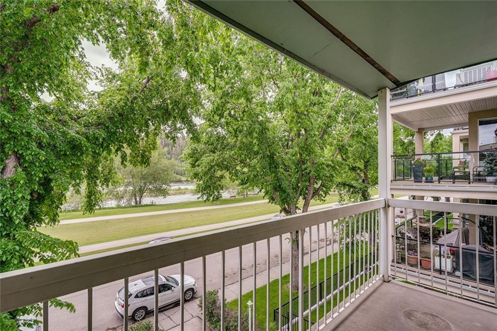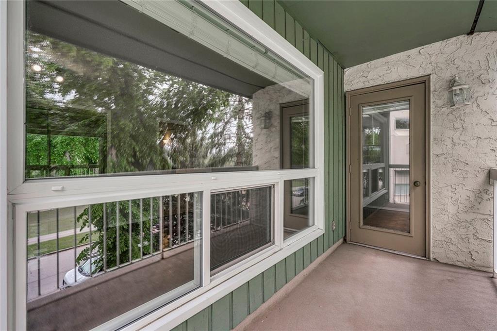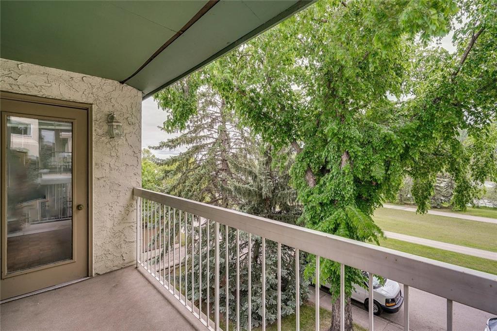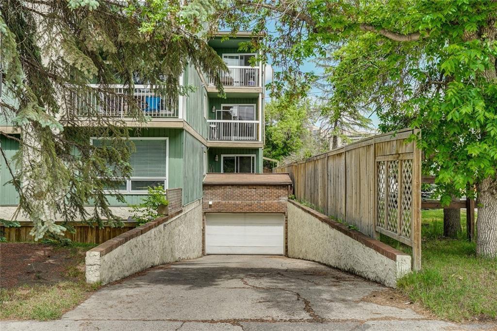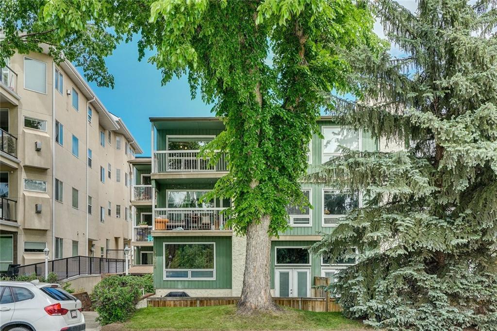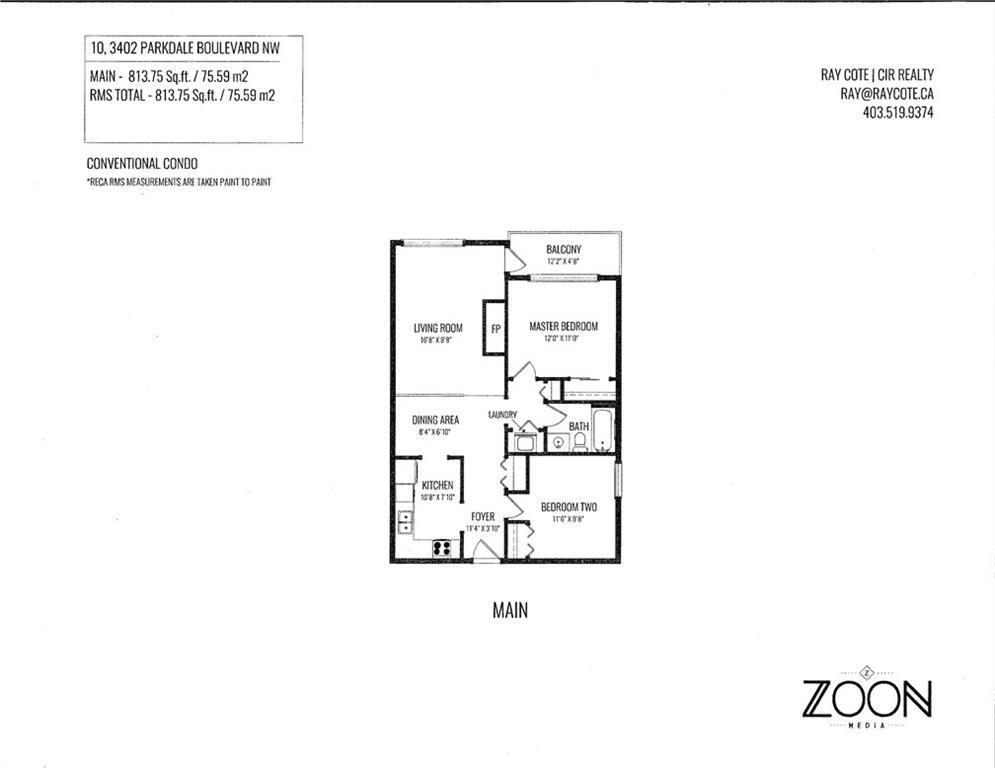- Alberta
- Calgary
3402 Parkdale Blvd NW
CAD$285,000
CAD$285,000 Asking price
10 3402 Parkdale Boulevard NWCalgary, Alberta, T2N3T4
Delisted
211| 814 sqft
Listing information last updated on Thu Jul 27 2023 21:57:24 GMT-0400 (Eastern Daylight Time)

Open Map
Log in to view more information
Go To LoginSummary
IDA2044407
StatusDelisted
Ownership TypeCondominium/Strata
Brokered ByCIR REALTY
TypeResidential Apartment
AgeConstructed Date: 1980
Land SizeUnknown
Square Footage814 sqft
RoomsBed:2,Bath:1
Maint Fee729 / Monthly
Maint Fee Inclusions
Detail
Building
Bathroom Total1
Bedrooms Total2
Bedrooms Above Ground2
AmenitiesCar Wash
AppliancesWasher,Refrigerator,Dishwasher,Stove,Dryer,Hood Fan,See remarks
Architectural StyleLow rise
Constructed Date1980
Construction MaterialWood frame
Construction Style AttachmentAttached
Cooling TypeNone
Exterior FinishStucco,Wood siding
Fireplace PresentTrue
Fireplace Total1
Flooring TypeCeramic Tile,Hardwood,Parquet
Foundation TypePoured Concrete
Half Bath Total0
Heating FuelNatural gas
Heating TypeBaseboard heaters
Size Interior814 sqft
Stories Total3
Total Finished Area814 sqft
TypeApartment
Land
Size Total TextUnknown
Acreagefalse
AmenitiesPark
Landscape FeaturesLandscaped
Garage
Heated Garage
Underground
Surrounding
Ammenities Near ByPark
Community FeaturesPets Allowed With Restrictions
View TypeView
Zoning DescriptionM-C2
Other
FeaturesBack lane,Parking
FireplaceTrue
HeatingBaseboard heaters
Unit No.10
Prop MgmtAmhurst Property Management
Remarks
Serenity on the Bow River. This pristine 2 bedroom top floor end unit condo faces the River with unobstructed views, this is a walk-up building. Calm, quiet, peaceful location. Without question one of the finest river front locations in this price range. The primary bedroom, living room and deck all face the river. This 2 bedroom home is well appointed with a comfortable living room, dining room, kitchen, in suite laundry and one underground parking stall. You cannot possibly find a cleaner property and this one has brand new LVP & tile flooring, new windows and is freshly painted. Parkdale had no flooding in 2013, this location is not in the flood plane. Top floor suite, front left side of the building when you are looking at it from the street. Wake up every morning to Mother Nature's artwork. What a fantastic location in the Golden Triangle of Parkdale. Riverfront living combined with the central location close to Foothills and Children's Hospital, the trendy neighborhood of Kensington and Downtown. Steps away from many km of pathways along the river and parks, connecting to the city core. The butcher block in the kitchen is included. (id:22211)
The listing data above is provided under copyright by the Canada Real Estate Association.
The listing data is deemed reliable but is not guaranteed accurate by Canada Real Estate Association nor RealMaster.
MLS®, REALTOR® & associated logos are trademarks of The Canadian Real Estate Association.
Location
Province:
Alberta
City:
Calgary
Community:
Parkdale
Room
Room
Level
Length
Width
Area
Kitchen
Main
10.66
7.84
83.61
3.25 M x 2.39 M
Living
Main
16.67
9.68
161.31
5.08 M x 2.95 M
Primary Bedroom
Main
12.01
10.99
131.98
3.66 M x 3.35 M
Bedroom
Main
11.52
9.68
111.45
3.51 M x 2.95 M
Laundry
Main
3.51
216.54
760.15
1.07 M x .66 M
Dining
Main
8.33
6.82
56.87
2.54 M x 2.08 M
4pc Bathroom
Main
NaN
Measurements not available
Book Viewing
Your feedback has been submitted.
Submission Failed! Please check your input and try again or contact us

