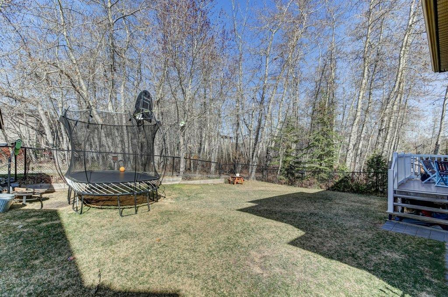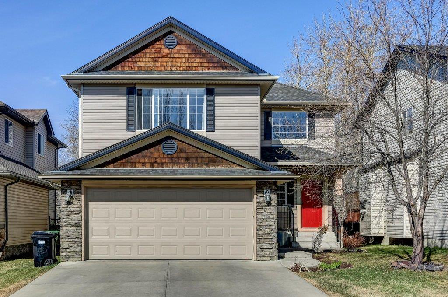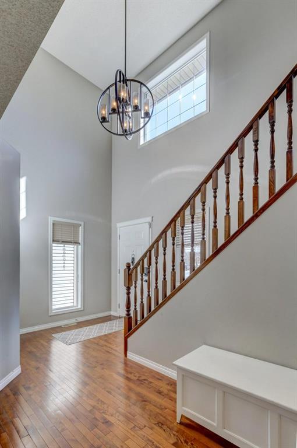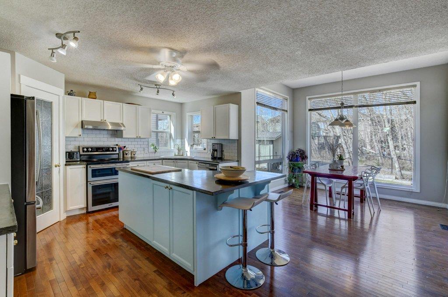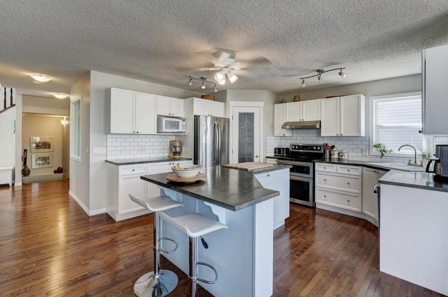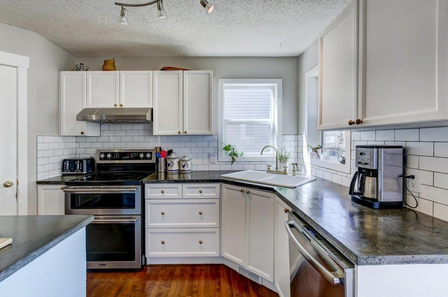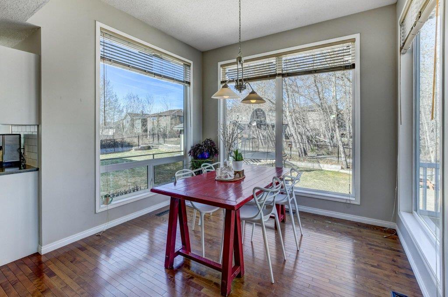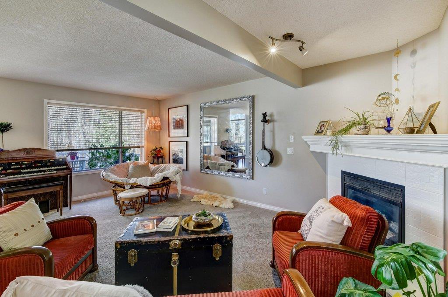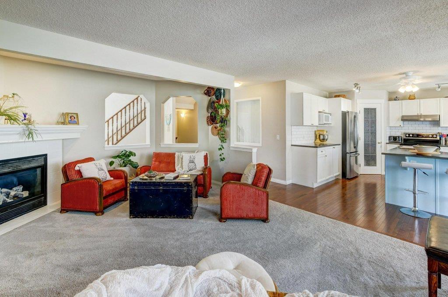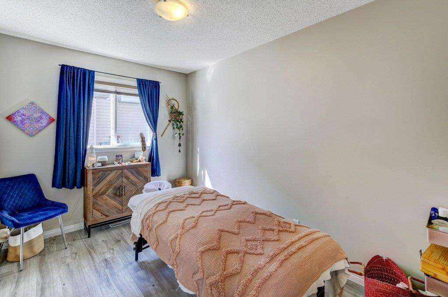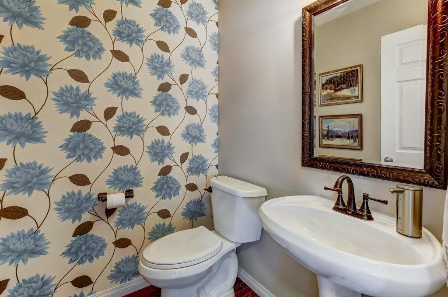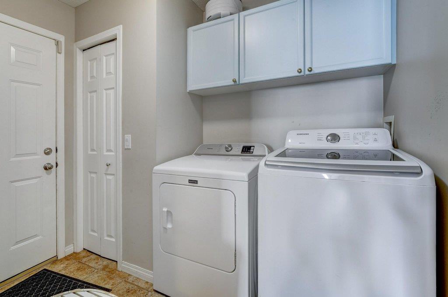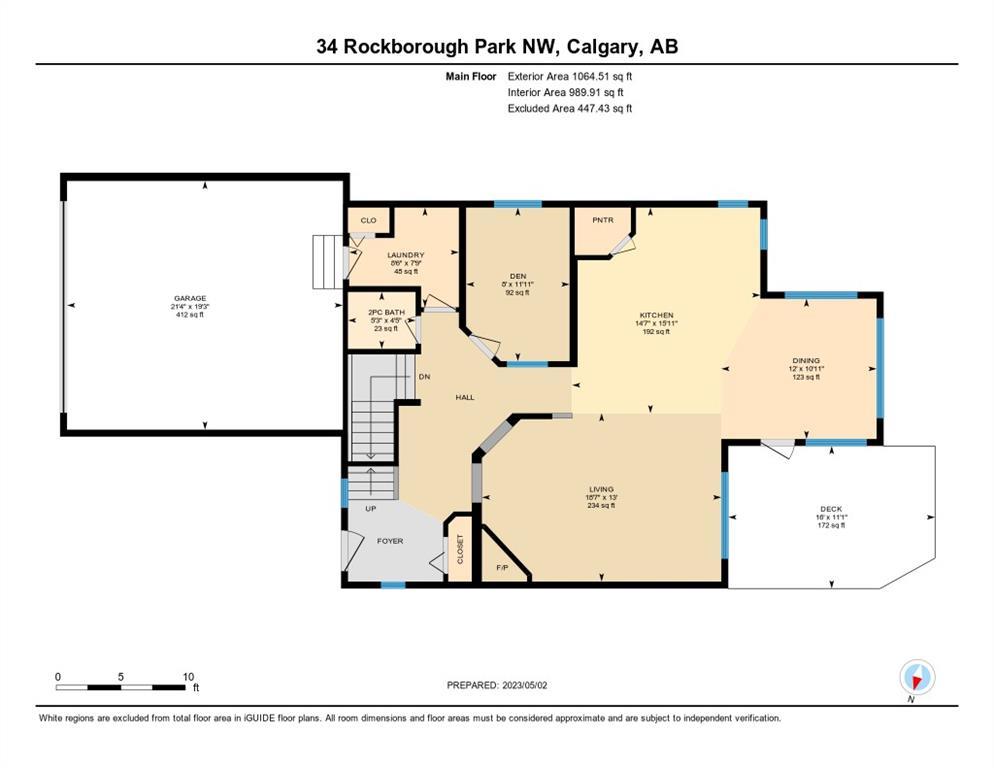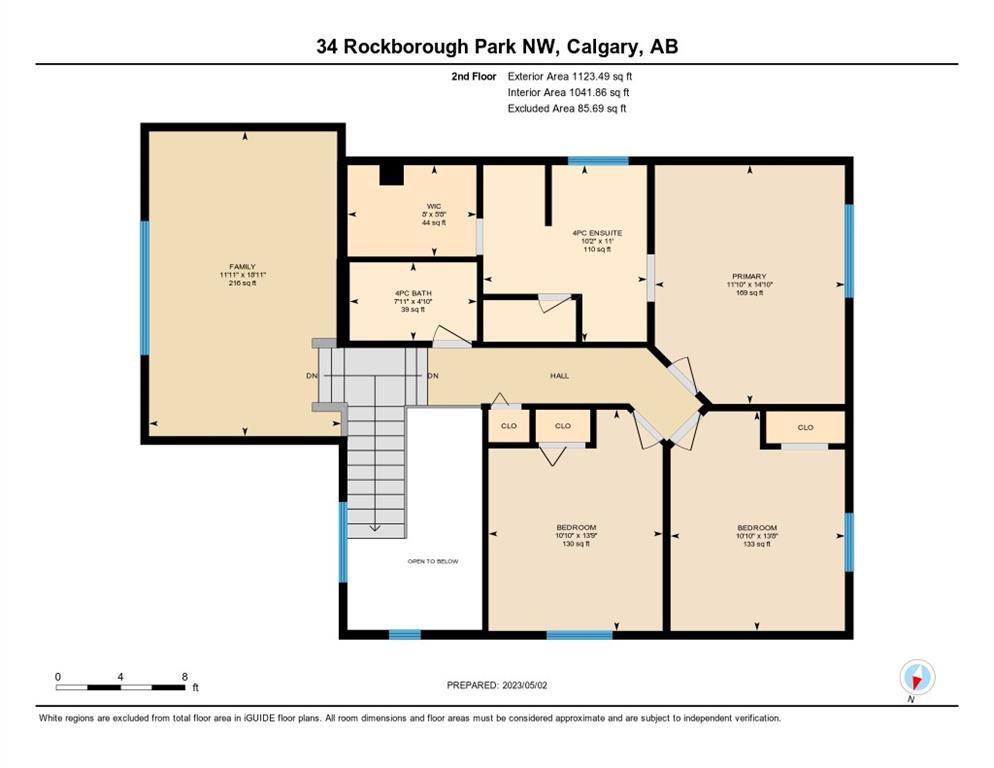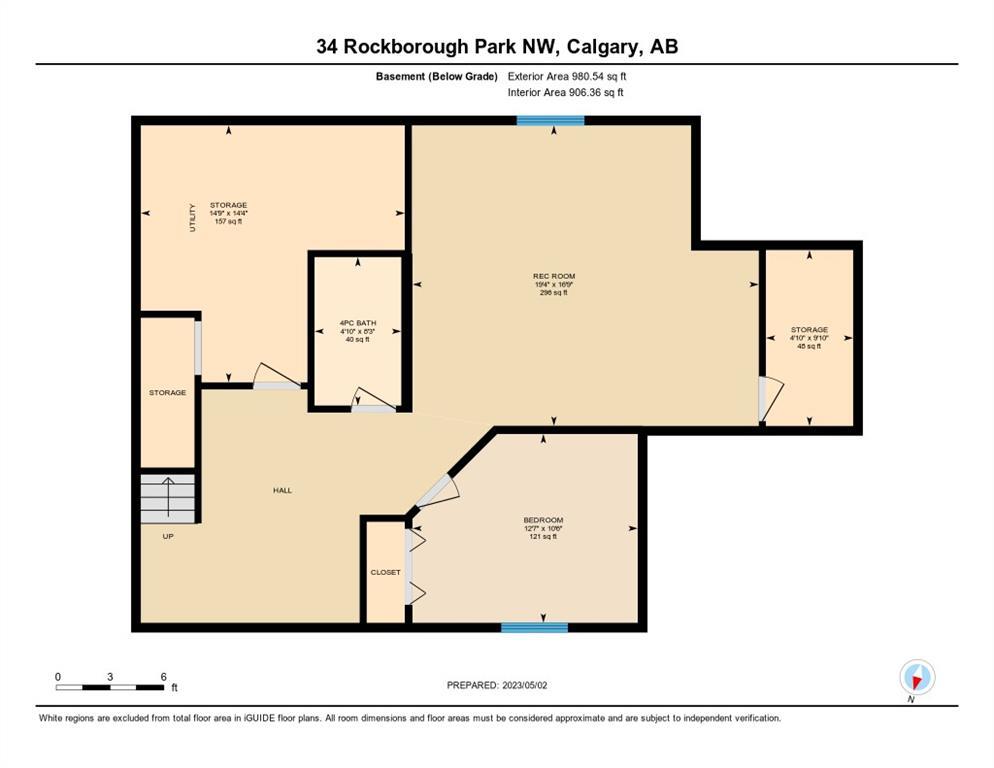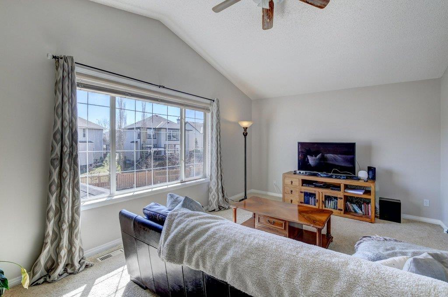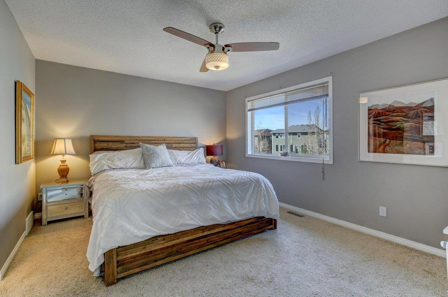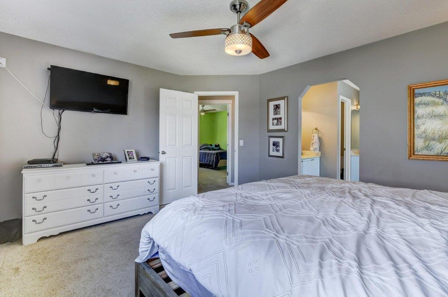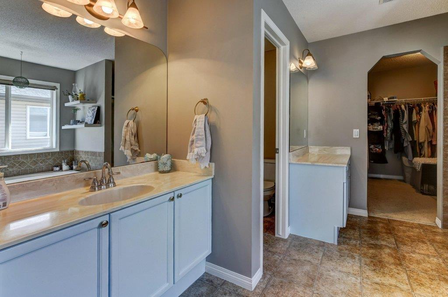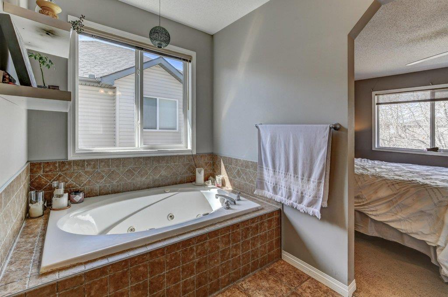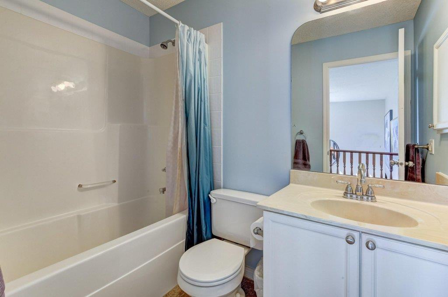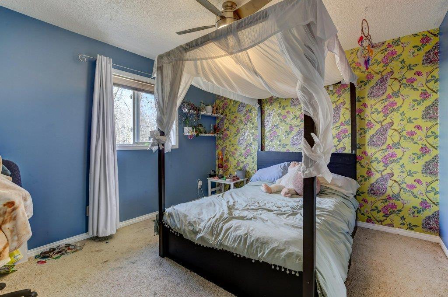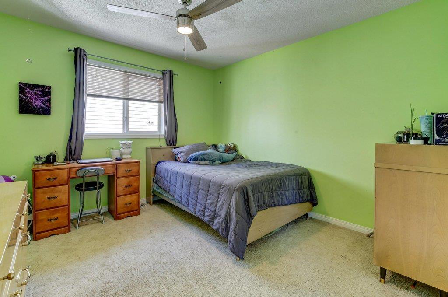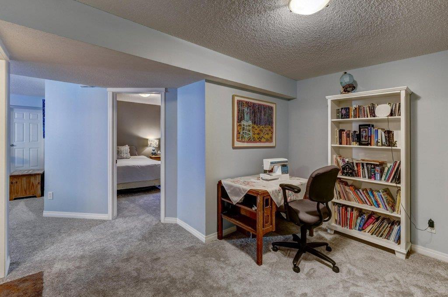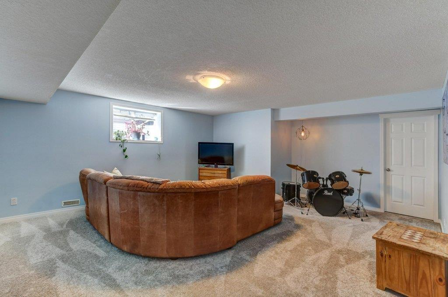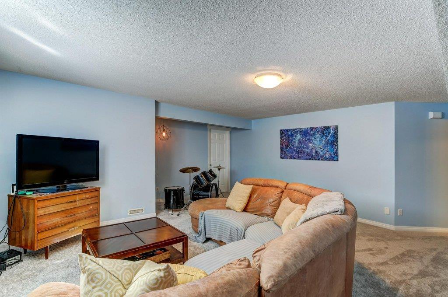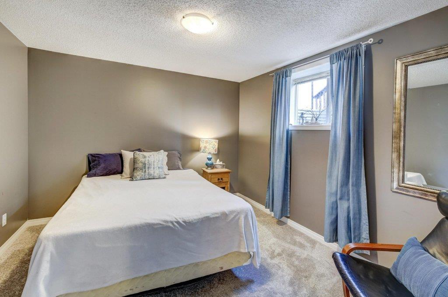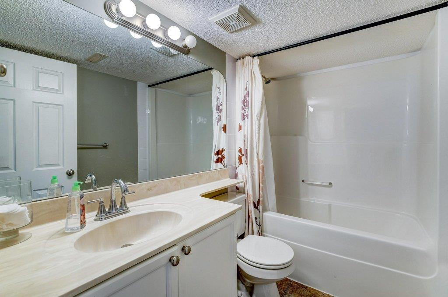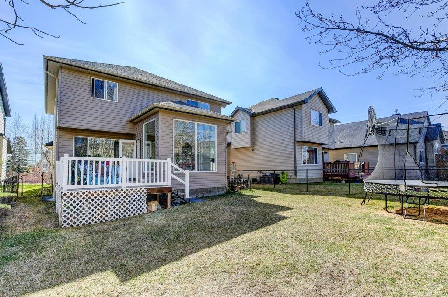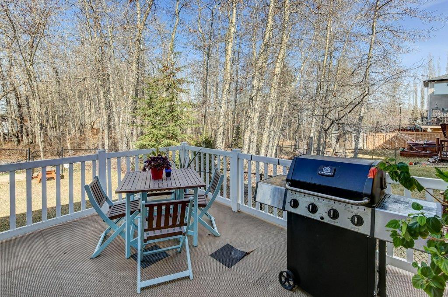- Alberta
- Calgary
34 Rockborough Pk NW
CAD$750,000
CAD$750,000 Asking price
34 Rockborough Park NWCalgary, Alberta, T3G5S9
Delisted · Delisted ·
3+144| 2188 sqft
Listing information last updated on Fri Jun 16 2023 01:44:55 GMT-0400 (Eastern Daylight Time)

Open Map
Log in to view more information
Go To LoginSummary
IDA2045881
StatusDelisted
Ownership TypeFreehold
Brokered ByREAL ESTATE PROFESSIONALS INC.
TypeResidential House,Detached
AgeConstructed Date: 2003
Land Size461 m2|4051 - 7250 sqft
Square Footage2188 sqft
RoomsBed:3+1,Bath:4
Virtual Tour
Detail
Building
Bathroom Total4
Bedrooms Total4
Bedrooms Above Ground3
Bedrooms Below Ground1
AppliancesRefrigerator,Dishwasher,Stove,Microwave,Hood Fan,Window Coverings,Garage door opener
Basement DevelopmentFinished
Basement TypeFull (Finished)
Constructed Date2003
Construction MaterialWood frame
Construction Style AttachmentDetached
Cooling TypeNone
Exterior FinishStone,Vinyl siding
Fireplace PresentTrue
Fireplace Total1
Flooring TypeCarpeted,Hardwood
Foundation TypePoured Concrete
Half Bath Total1
Heating FuelNatural gas
Heating TypeForced air
Size Interior2188 sqft
Stories Total2
Total Finished Area2188 sqft
TypeHouse
Land
Size Total461 m2|4,051 - 7,250 sqft
Size Total Text461 m2|4,051 - 7,250 sqft
Acreagefalse
Fence TypeFence
Size Irregular461.00
Surrounding
Zoning DescriptionR-C1
BasementFinished,Full (Finished)
FireplaceTrue
HeatingForced air
Remarks
Remember playing with your friends till the street lights came on? Then this is the community for you! This spacious home on a quiet street backs onto a TREED RAVINE and is across the road from the largest YMCA in the world! Connect with nature in your own backyard or hop on the highway and be in the Canadian Rocky Mountains in less than an hour! Warm inviting entryway with 18 foot ceilings, hardwood floors throughout to the dining room. The main floor has a good size den/office with a window,great room concept between the kitchen and the living room and brightened nicely by the dining room which has a raised ceiling and has been extended out to fit any size dining room furniture. The kitchen has an oversized center island,corner pantry, loads of cabinet space plus extra cupboards as well. The main floor has tons of windows with nice views to the west and for those cold nights a gas corner fireplace in the living room. Upstairs you will find a handy Bonus Room with vaulted ceilings and a big window great for the TV/playroom, Carpets being replaced on the 2nd level June 6TH. The 2nd and 3rd bedrooms are oversized your kids will love them.The master bedroom has a huge ensuite with stand up shower,jetted tub and a large walkin closet.The lower level has a large rec rm,4th bedrm,full bathroom plus storage. (id:22211)
The listing data above is provided under copyright by the Canada Real Estate Association.
The listing data is deemed reliable but is not guaranteed accurate by Canada Real Estate Association nor RealMaster.
MLS®, REALTOR® & associated logos are trademarks of The Canadian Real Estate Association.
Location
Province:
Alberta
City:
Calgary
Community:
Rocky Ridge
Room
Room
Level
Length
Width
Area
4pc Bathroom
Lower
NaN
Measurements not available
Bedroom
Lower
10.50
12.57
131.92
10.50 Ft x 12.58 Ft
Recreational, Games
Lower
16.77
19.32
323.97
16.75 Ft x 19.33 Ft
2pc Bathroom
Main
0.00
0.00
0.00
.00 Ft x .00 Ft
Den
Main
11.91
8.01
95.34
11.92 Ft x 8.00 Ft
Dining
Main
10.93
12.01
131.19
10.92 Ft x 12.00 Ft
Kitchen
Main
15.91
14.57
231.79
15.92 Ft x 14.58 Ft
Laundry
Main
7.74
8.50
65.79
7.75 Ft x 8.50 Ft
Living
Main
12.99
18.57
241.26
13.00 Ft x 18.58 Ft
4pc Bathroom
Upper
NaN
Measurements not available
4pc Bathroom
Upper
NaN
Measurements not available
Bedroom
Upper
13.68
10.83
148.12
13.67 Ft x 10.83 Ft
Bedroom
Upper
13.75
10.83
148.83
13.75 Ft x 10.83 Ft
Primary Bedroom
Upper
14.83
11.84
175.64
14.83 Ft x 11.83 Ft
Bonus
Upper
18.93
11.91
225.45
18.92 Ft x 11.92 Ft
Book Viewing
Your feedback has been submitted.
Submission Failed! Please check your input and try again or contact us

