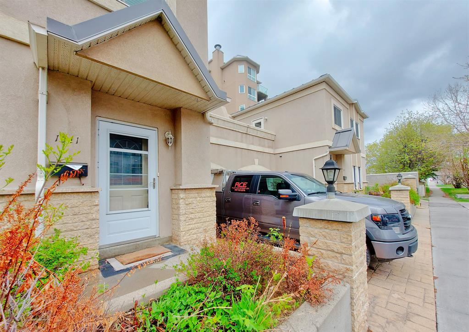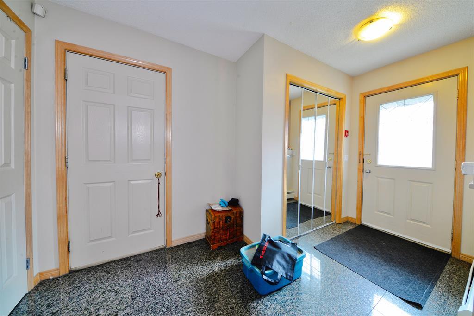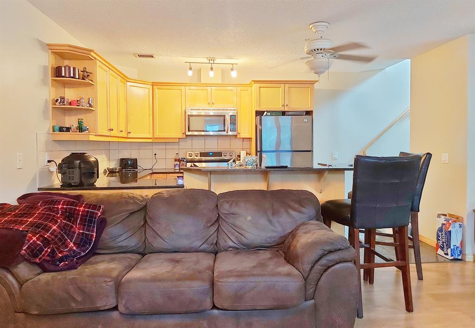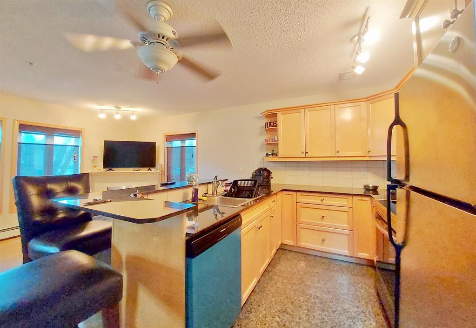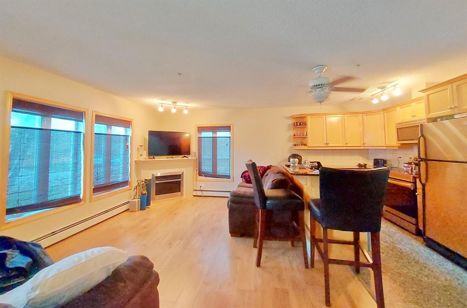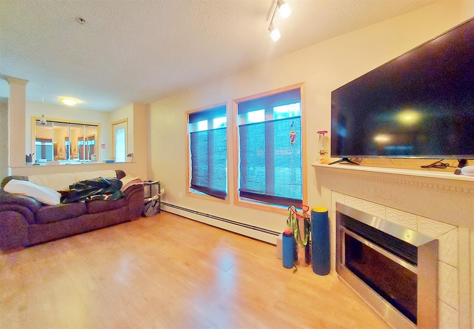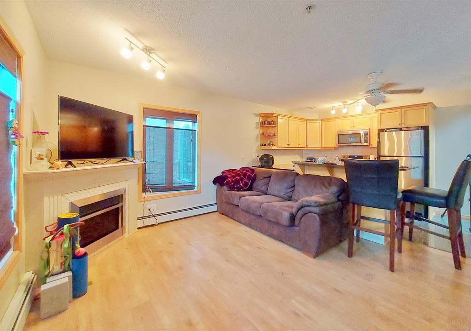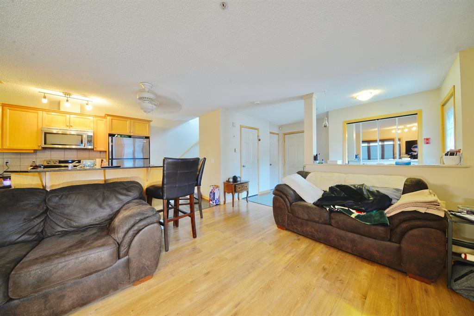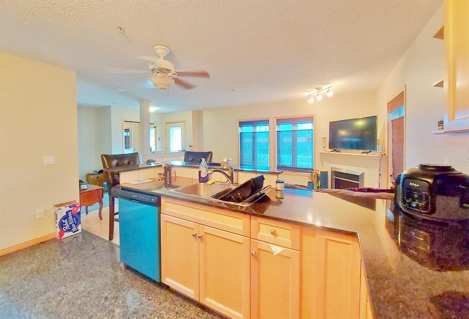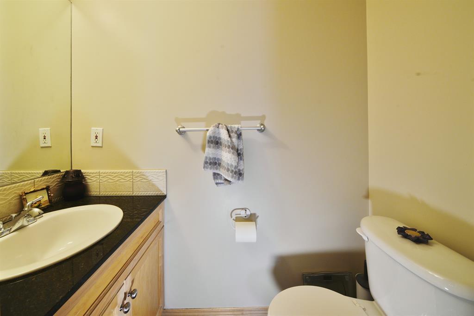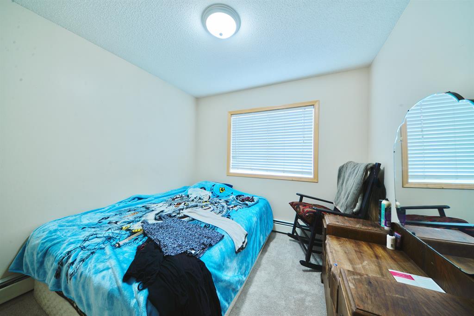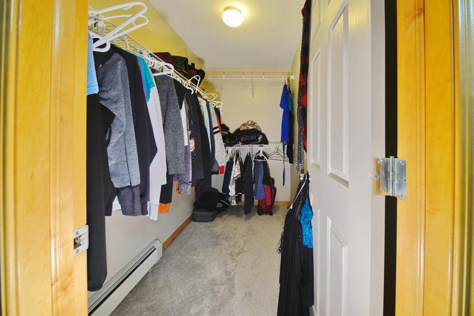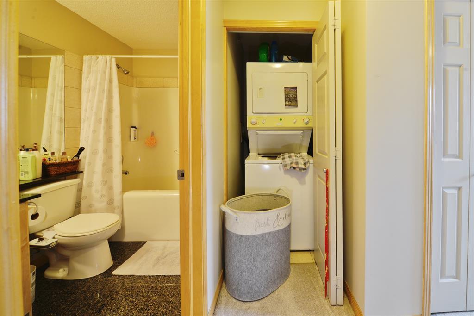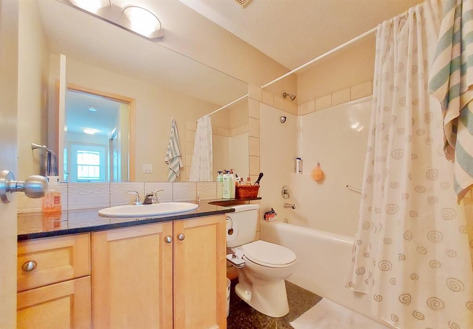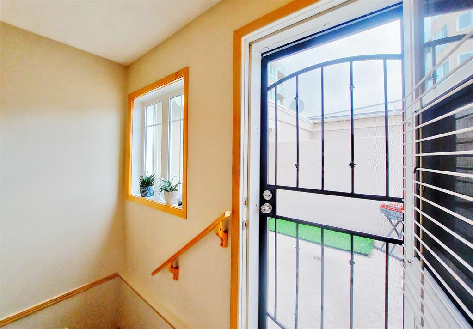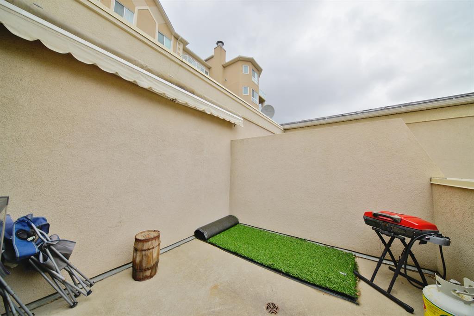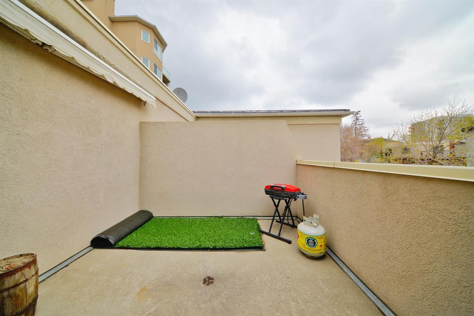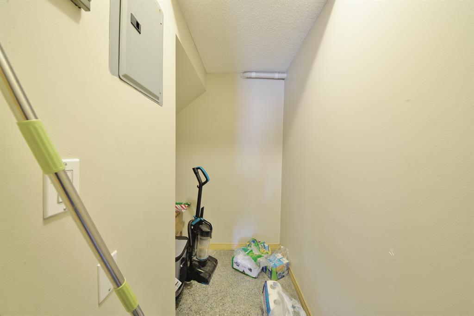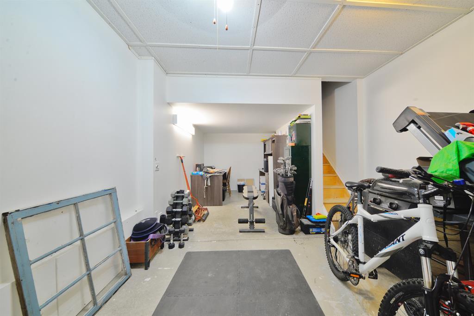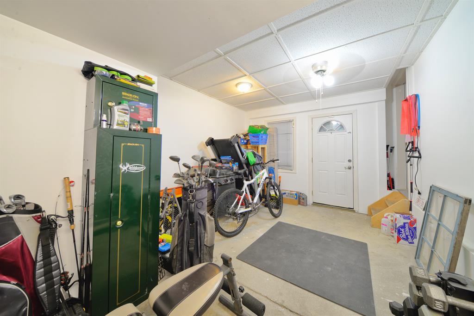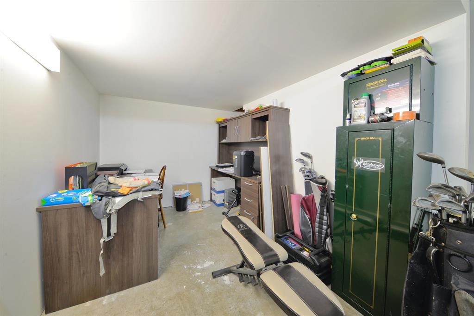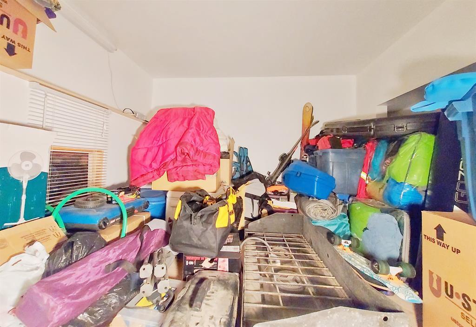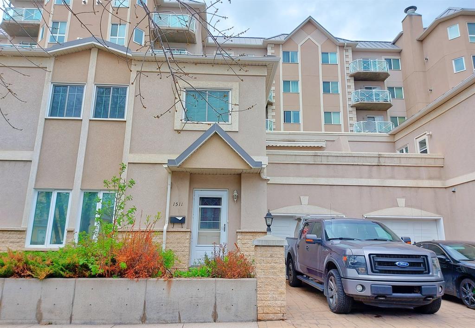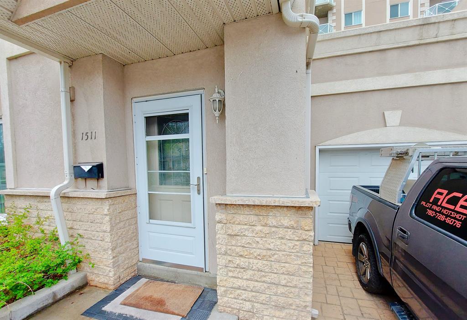- Alberta
- Calgary
1511 Centre A St NE
CAD$353,000
CAD$353,000 Asking price
1511 Centre A Street NECalgary, Alberta, T2E2Z8
Delisted
221| 897.8 sqft
Listing information last updated on Fri Sep 08 2023 13:36:22 GMT-0400 (Eastern Daylight Time)

Open Map
Log in to view more information
Go To LoginSummary
IDA2045529
StatusDelisted
Ownership TypeCondominium/Strata
Brokered ByGRAND REALTY
TypeResidential Townhouse,Attached
AgeConstructed Date: 2002
Land SizeUnknown
Square Footage897.8 sqft
RoomsBed:2,Bath:2
Maint Fee808 / Monthly
Maint Fee Inclusions
Detail
Building
Bathroom Total2
Bedrooms Total2
Bedrooms Above Ground2
AmenitiesExercise Centre
AppliancesWasher,Cooktop - Gas,Dishwasher,Stove,Dryer,Microwave,Window Coverings,Garage door opener
Basement DevelopmentUnfinished
Basement TypeNone (Unfinished)
Constructed Date2002
Construction MaterialWood frame
Construction Style AttachmentAttached
Cooling TypeNone
Exterior FinishStucco
Fireplace PresentTrue
Fireplace Total1
Flooring TypeCarpeted,Hardwood
Foundation TypePoured Concrete
Half Bath Total1
Heating FuelNatural gas
Heating TypeBaseboard heaters,Other
Size Interior897.8 sqft
Stories Total2
Total Finished Area897.8 sqft
TypeRow / Townhouse
Land
Size Total TextUnknown
Acreagefalse
Fence TypeNot fenced
Landscape FeaturesFruit trees
Surrounding
Zoning Descriptionc-cor1 f3 oh23
Other
FeaturesNo Animal Home,No Smoking Home,Parking
BasementUnfinished,None (Unfinished)
FireplaceTrue
HeatingBaseboard heaters,Other
Remarks
This 2 bedrooms 2 story townhouse in Crescent Heights .A large half bath on main floor with open kitchen. A granite counter tops and a fire place. Hardwood floor, Stainless steel appliances. Carpets upstairs with lots of windows. Big walk in closet in a master bedroom, 2nd bedroom and a laundry room. Hugh balcony (11x10}. Single attached garage and can be use as a home office with stairs up to the loft ( heights 6'4 x 9'6x8'.0} with ventilation. Walking to all many restaurants, coffee shops, barber, drug stores. Unit 178 is th underground storage. Motivate Sellers. (id:22211)
The listing data above is provided under copyright by the Canada Real Estate Association.
The listing data is deemed reliable but is not guaranteed accurate by Canada Real Estate Association nor RealMaster.
MLS®, REALTOR® & associated logos are trademarks of The Canadian Real Estate Association.
Location
Province:
Alberta
City:
Calgary
Community:
Crescent Heights
Room
Room
Level
Length
Width
Area
Primary Bedroom
Second
13.91
10.56
146.96
13.92 Ft x 10.58 Ft
Bedroom
Second
9.19
8.07
74.14
9.17 Ft x 8.08 Ft
4pc Bathroom
Second
8.33
4.82
40.19
8.33 Ft x 4.83 Ft
Laundry
Second
3.84
2.99
11.46
3.83 Ft x 3.00 Ft
Other
Second
8.33
4.82
40.19
8.33 Ft x 4.83 Ft
Living
Main
16.50
10.66
175.96
16.50 Ft x 10.67 Ft
Other
Main
9.68
8.66
83.83
9.67 Ft x 8.67 Ft
2pc Bathroom
Main
6.00
2.76
16.55
6.00 Ft x 2.75 Ft
Storage
Main
5.25
2.92
15.33
5.25 Ft x 2.92 Ft
Foyer
Main
6.00
4.43
26.59
6.00 Ft x 4.42 Ft
Book Viewing
Your feedback has been submitted.
Submission Failed! Please check your input and try again or contact us

