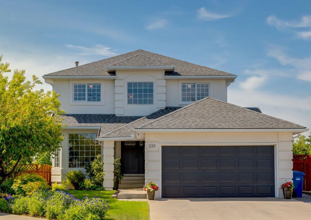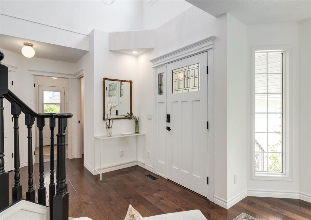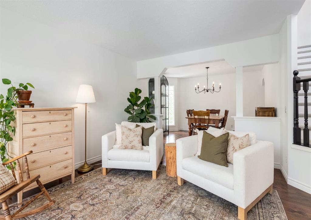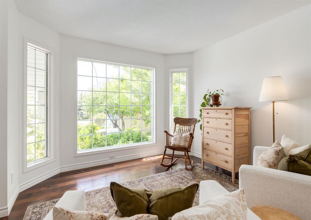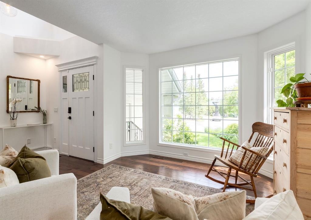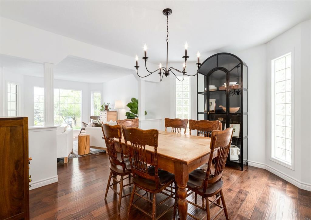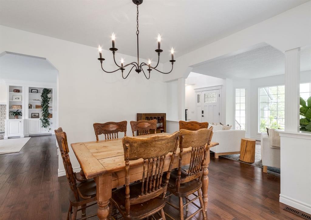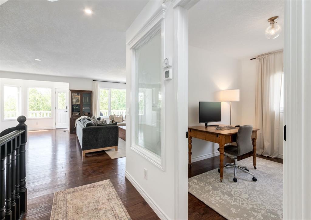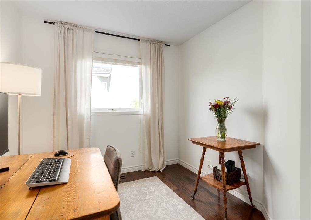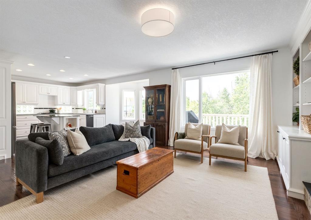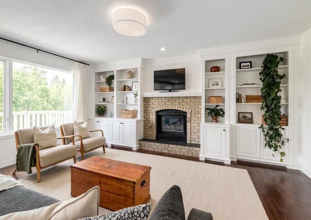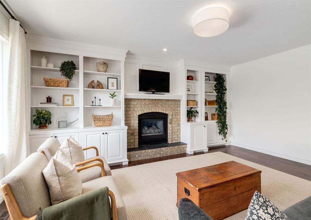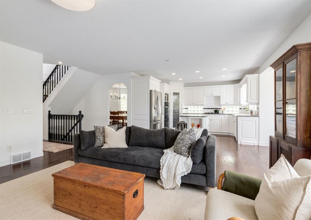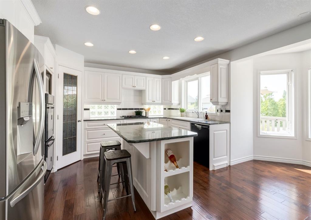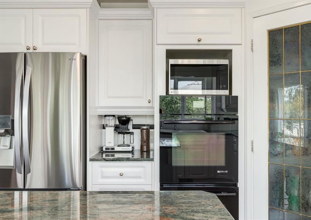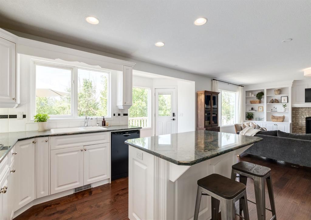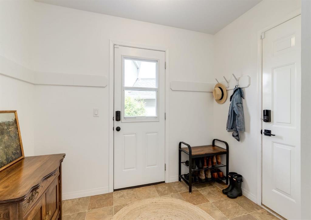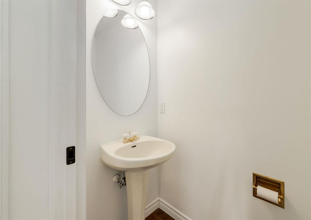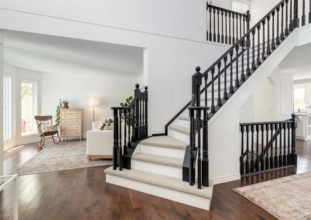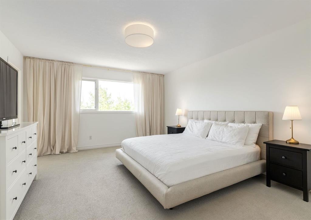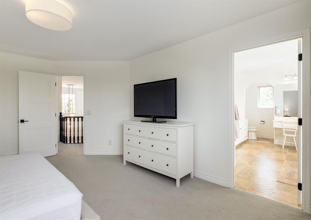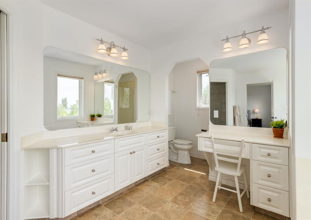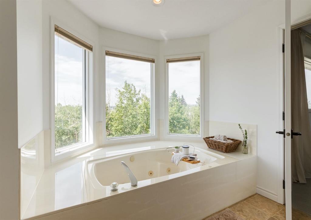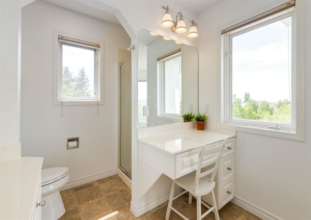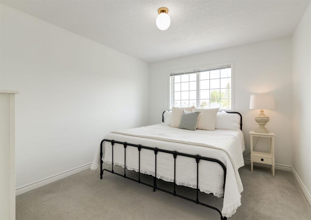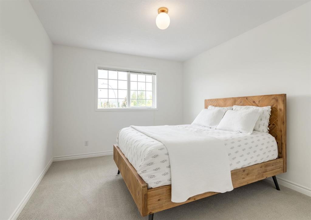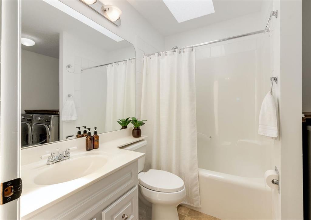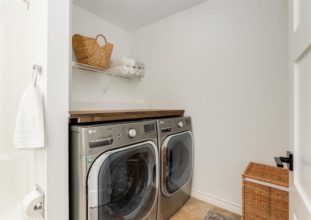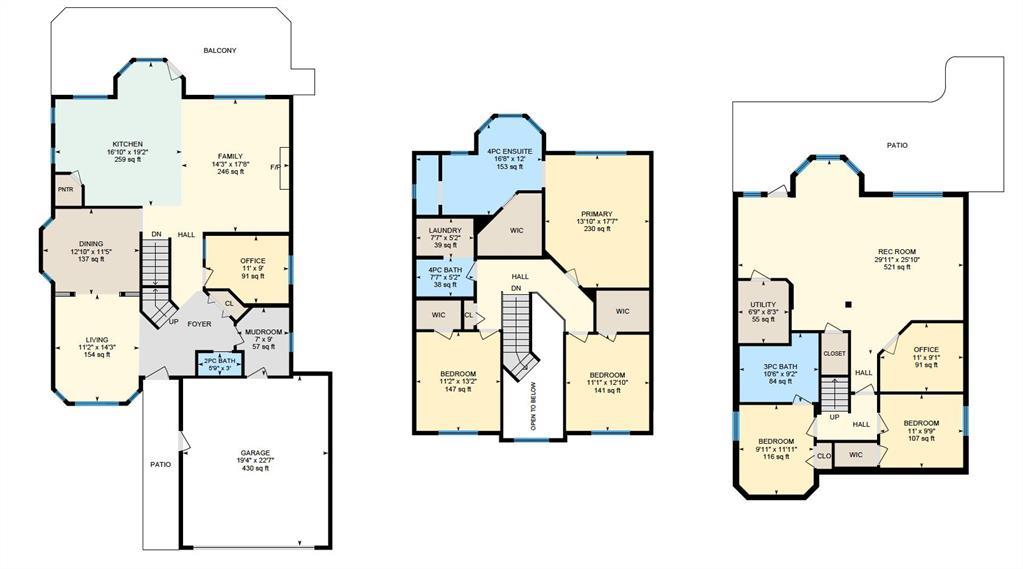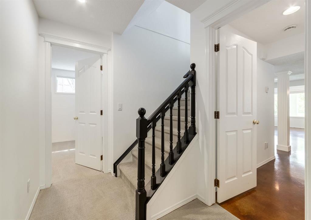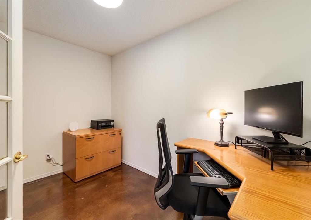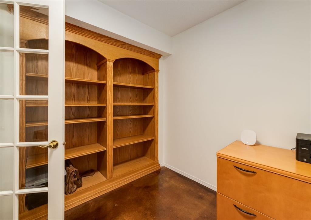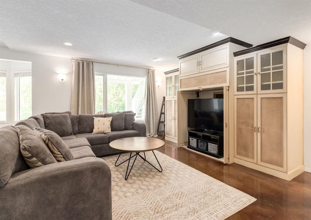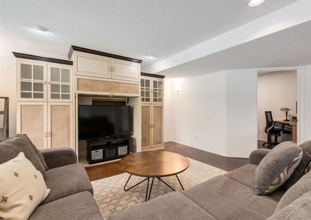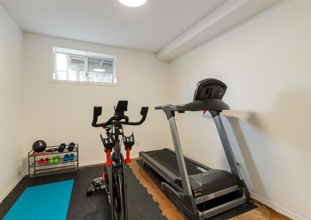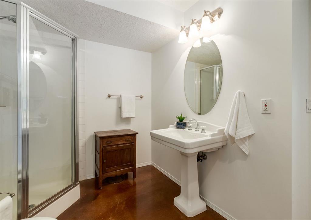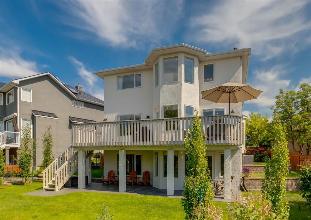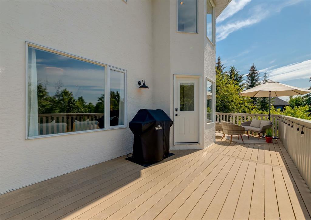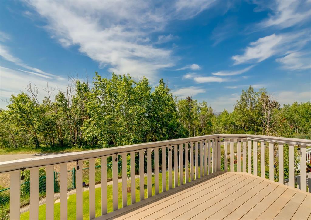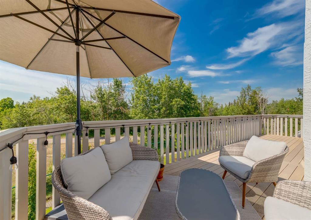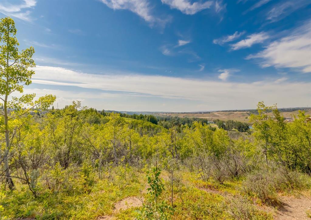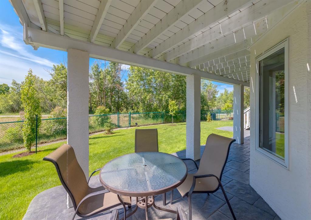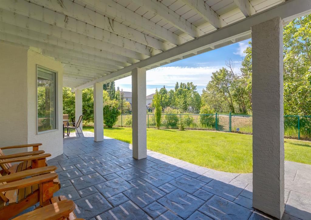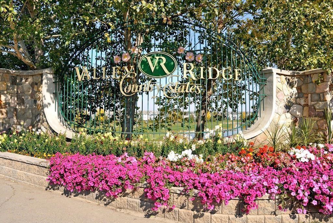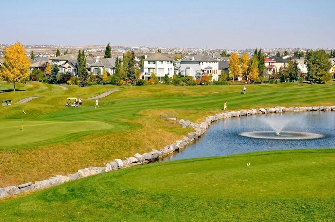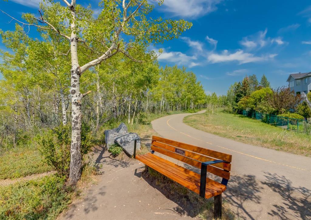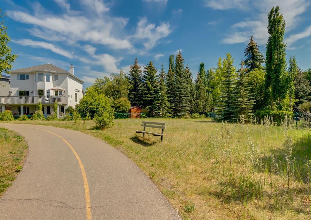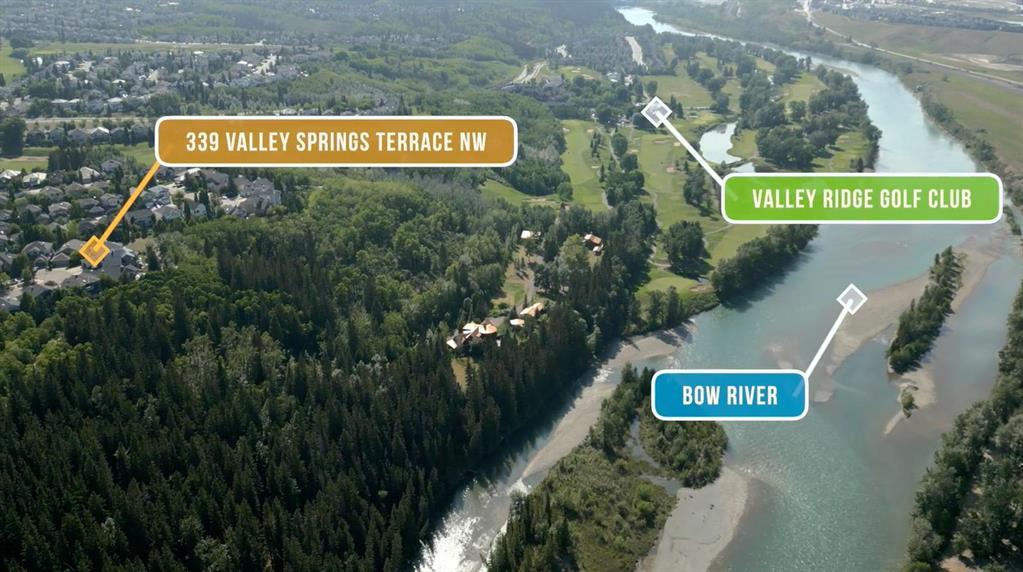- Alberta
- Calgary
339 Valley Springs Terr NW
CAD$929,900
CAD$929,900 Asking price
339 Valley Springs Terrace NWCalgary, Alberta, T3B5P7
Delisted · Delisted ·
3+246| 2466 sqft
Listing information last updated on Fri Jun 23 2023 22:38:42 GMT-0400 (Eastern Daylight Time)

Open Map
Log in to view more information
Go To LoginSummary
IDA2056048
StatusDelisted
Ownership TypeFreehold
Brokered ByMAXWELL CAPITAL REALTY
TypeResidential House,Detached
AgeConstructed Date: 1994
Land Size635 m2|4051 - 7250 sqft
Square Footage2466 sqft
RoomsBed:3+2,Bath:4
Virtual Tour
Detail
Building
Bathroom Total4
Bedrooms Total5
Bedrooms Above Ground3
Bedrooms Below Ground2
AppliancesRefrigerator,Cooktop - Gas,None,Oven,Garburator,Microwave Range Hood Combo,Window Coverings,Garage door opener,Washer & Dryer
Basement DevelopmentFinished
Basement FeaturesWalk out
Basement TypeUnknown (Finished)
Constructed Date1994
Construction MaterialPoured concrete,Wood frame
Construction Style AttachmentDetached
Cooling TypeCentral air conditioning
Exterior FinishConcrete,Stucco
Fireplace PresentTrue
Fireplace Total1
Flooring TypeHardwood
Foundation TypePoured Concrete
Half Bath Total1
Heating TypeForced air
Size Interior2466 sqft
Stories Total2
Total Finished Area2466 sqft
TypeHouse
Land
Size Total635 m2|4,051 - 7,250 sqft
Size Total Text635 m2|4,051 - 7,250 sqft
Acreagefalse
AmenitiesPark,Playground,Recreation Nearby
Fence TypeFence
Landscape FeaturesLandscaped,Lawn
Size Irregular635.00
Surface WaterCreek or Stream
Surrounding
Ammenities Near ByPark,Playground,Recreation Nearby
Community FeaturesFishing
View TypeView
Zoning DescriptionR-C1
Other
FeaturesTreed,Other,No neighbours behind,Closet Organizers,No Animal Home,No Smoking Home,Environmental reserve,Level
BasementFinished,Walk out,Unknown (Finished)
FireplaceTrue
HeatingForced air
Remarks
Estate Albi walk-out home situated in the finest location in all of Valley Ridge along the river pathway, this stunning contemporary 2 storey home with central A/C has over 3715 sq ft of total living space & sits on an oversized pie lot backing the ravine designed with exceptional and sophisticated taste that will be sure to leave a lasting impression. One of the most anticipated homes to come to market this executive home stands out from all the rest & offers an amazing location + beautiful exterior spaces. Upon entry you are greeted with exceptional details of designer warmth, spacious foyer with knock down ceilings, rich wide plank oak hardwood flooring, front office, front flex/sitting room, upgraded 2 pc powder room, huge windows, bright + open contemporary living area w/ soothing gas fireplace + custom built-ins, kitchen nook area with a patio door extending out onto your oversized deck with bbq area and seating to enjoy a quiet night with sunset views, greenspace & no neighbours behind you! Back inside entertain in your show stopper kitchen with oversized island, white custom cabinetry, upgraded fixtures, stainless steel appliances with new fridge, loads of granite counter space, gas stove, double oven, great storage, pot lighting next to a large dining room with custom lighting that is poised to host many dinner nights! When leaving for the day you will enjoy the oversized mudroom with built in side door accessing your side yard with a custom dog run and steps to your double car garage. Upper floor hosts a custom wood railing staircase, spacious master suite with spectacular park view, large walk-in closet with closet organizers, a luxurious spa ensuite with oversized jetted soaker tub, separate shower, modern fixtures, vanity & make-up counter all with ravine views out back. Across the hall is a large second + third bedroom with large closets + views of C.O.P, 4 pc washroom, an amazing upper laundry room & additional storage. Lower area features a fully fin ished walk-out entertainers dream space that hosts a recreation area perfect for those Netlix movie nights with a built in cabinet, gym, second office, family fun games area, 3 pc washroom, large bedroom, additional storage and access to your back yard Oasis. Don’t miss the $120,000 in upgrades such as front-side and back landscaping, in-floor heating system upgrade, new hot water tank, new custom paint inside and out, custom decking, central air conditioning, upgraded appliances, upgraded hardwood flooring, estate level finishing and designer lighting ! Opportunity Knocks! Especially living in one of the most exclusive estate communities of Valley Ridge on the doorstep of winding pathways, golf, trails, river, parks and minutes to some of the best eateries, lounges, & pubs. Come enjoy the quiet cul-de-sac setting, ample parking and minutes to the upcoming New Costco. If you are looking for an excellent priced designer quality like new show home this is it! A must to see, call today! (id:22211)
The listing data above is provided under copyright by the Canada Real Estate Association.
The listing data is deemed reliable but is not guaranteed accurate by Canada Real Estate Association nor RealMaster.
MLS®, REALTOR® & associated logos are trademarks of The Canadian Real Estate Association.
Location
Province:
Alberta
City:
Calgary
Community:
Valley Ridge
Room
Room
Level
Length
Width
Area
4pc Bathroom
Second
0.00
0.00
0.00
.00 Ft x .00 Ft
Bedroom
Second
11.09
12.83
142.25
11.08 Ft x 12.83 Ft
Bedroom
Second
11.15
13.16
146.76
11.17 Ft x 13.17 Ft
Laundry
Second
7.58
5.18
39.29
7.58 Ft x 5.17 Ft
Primary Bedroom
Second
13.85
17.59
243.47
13.83 Ft x 17.58 Ft
3pc Bathroom
Lower
0.00
0.00
0.00
.00 Ft x .00 Ft
Bedroom
Lower
9.91
11.91
118.00
9.92 Ft x 11.92 Ft
Bedroom
Lower
10.99
9.74
107.10
11.00 Ft x 9.75 Ft
Office
Lower
11.09
9.09
100.78
11.08 Ft x 9.08 Ft
Recreational, Games
Lower
29.92
25.82
772.57
29.92 Ft x 25.83 Ft
2pc Bathroom
Main
0.00
0.00
0.00
.00 Ft x .00 Ft
Dining
Main
12.83
11.42
146.46
12.83 Ft x 11.42 Ft
Family
Main
14.24
17.68
251.80
14.25 Ft x 17.67 Ft
Kitchen
Main
16.83
19.16
322.48
16.83 Ft x 19.17 Ft
Living
Main
11.15
14.24
158.83
11.17 Ft x 14.25 Ft
Other
Main
6.99
8.99
62.82
7.00 Ft x 9.00 Ft
Office
Main
10.99
8.99
98.80
11.00 Ft x 9.00 Ft
4pc Bathroom
Upper
0.00
0.00
0.00
.00 Ft x .00 Ft
Book Viewing
Your feedback has been submitted.
Submission Failed! Please check your input and try again or contact us

