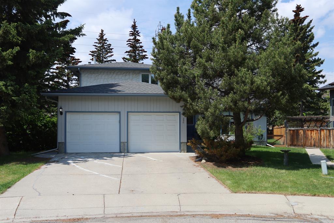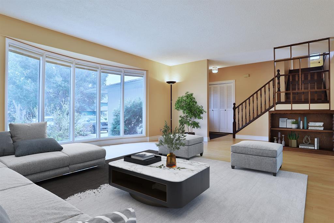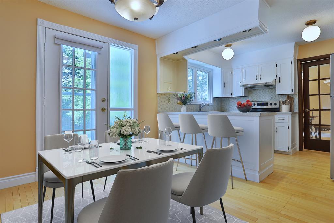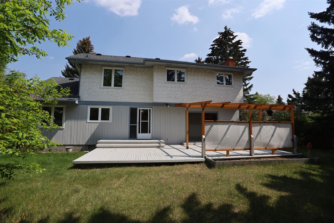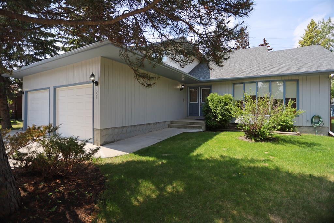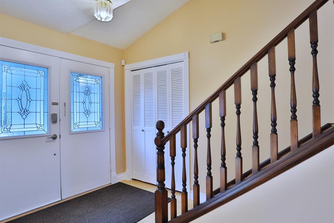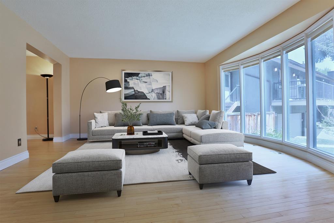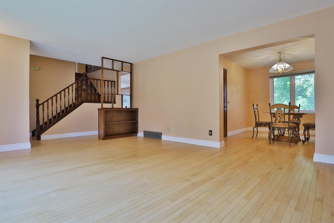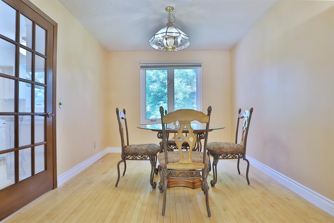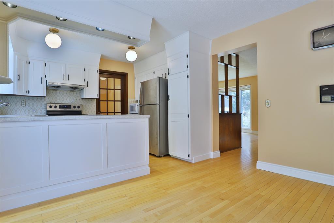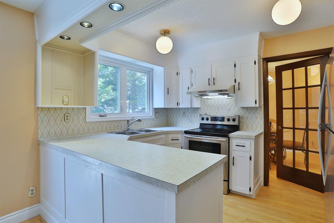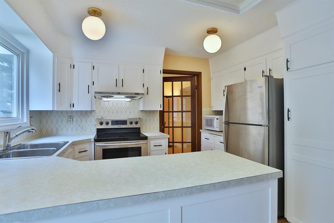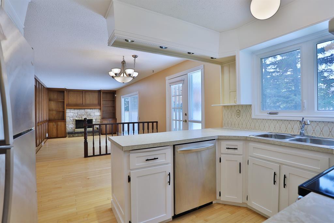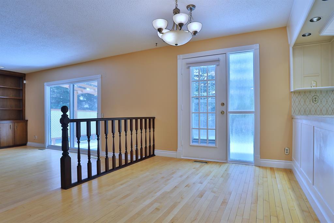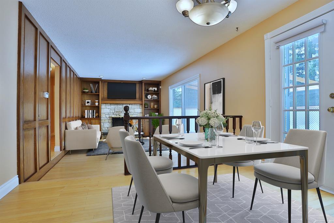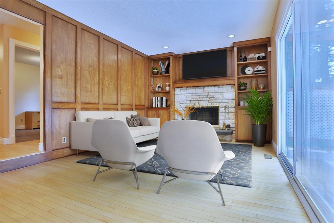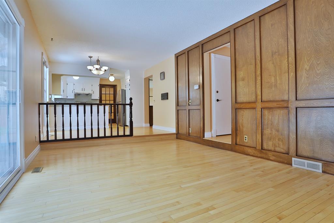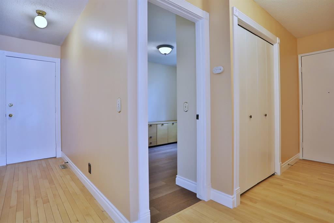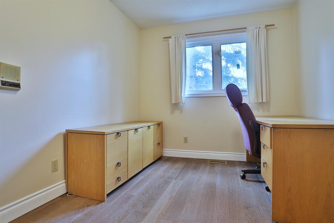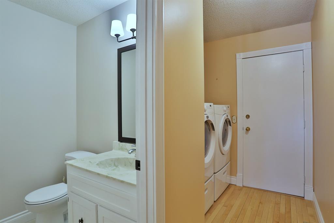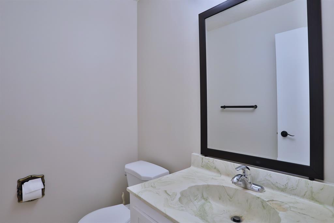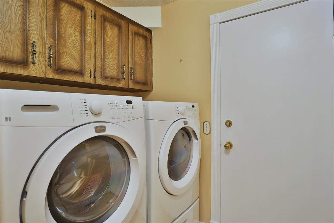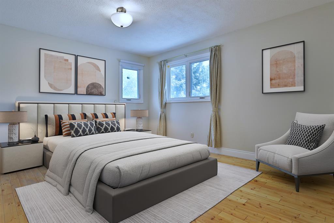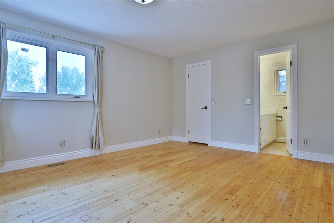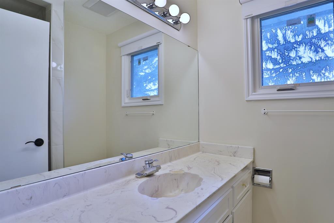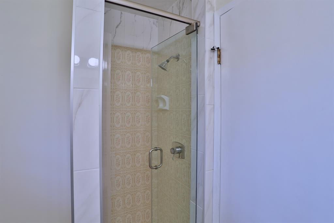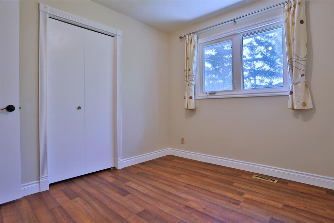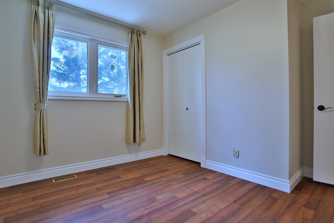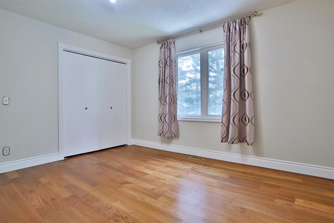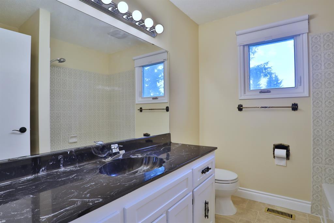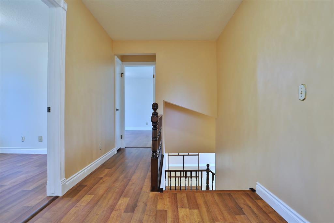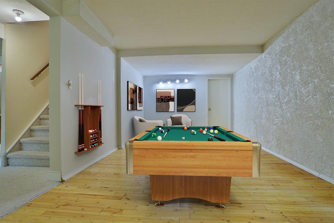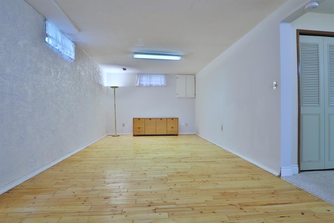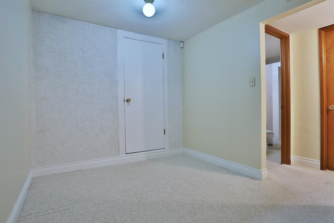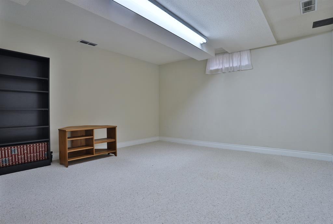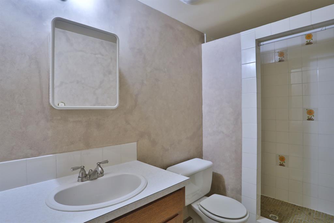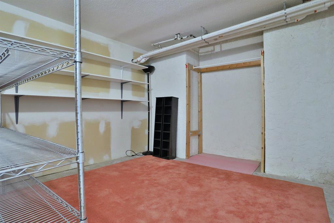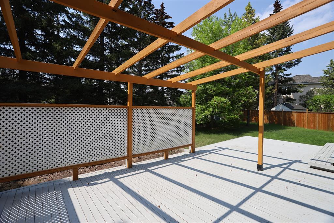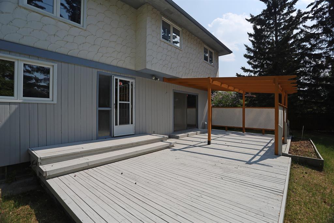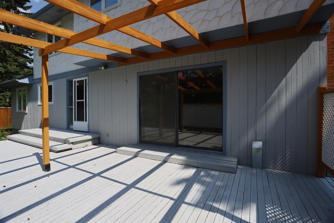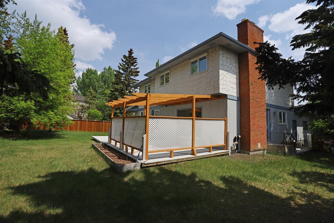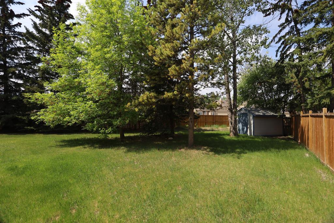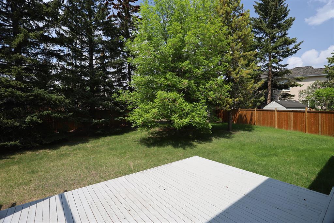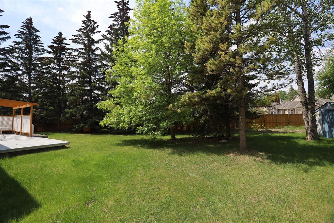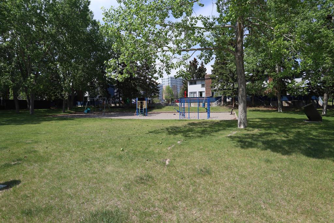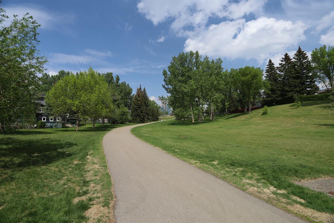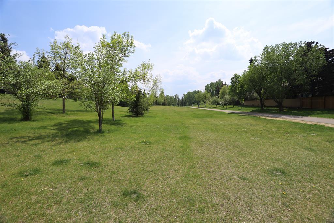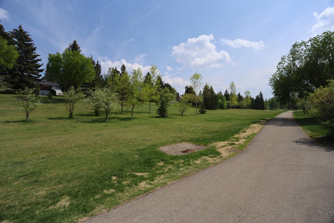- Alberta
- Calgary
336 Valencia Pl NW
CAD$889,900
CAD$889,900 Asking price
336 Valencia Place NWCalgary, Alberta, T3A2C1
Delisted · Delisted ·
4+144| 2183 sqft
Listing information last updated on Sat Jun 10 2023 06:21:29 GMT-0400 (Eastern Daylight Time)

Open Map
Log in to view more information
Go To LoginSummary
IDA2051799
StatusDelisted
Ownership TypeFreehold
Brokered ByROYAL LEPAGE BENCHMARK
TypeResidential House,Detached
AgeConstructed Date: 1975
Land Size1029 m2|10890 - 21799 sqft (1/4 - 1/2 ac)
Square Footage2183 sqft
RoomsBed:4+1,Bath:4
Virtual Tour
Detail
Building
Bathroom Total4
Bedrooms Total5
Bedrooms Above Ground4
Bedrooms Below Ground1
AppliancesWasher,Refrigerator,Dishwasher,Stove,Dryer,Microwave,Hood Fan,Window Coverings
Basement DevelopmentFinished
Basement TypeFull (Finished)
Constructed Date1975
Construction MaterialWood frame
Construction Style AttachmentDetached
Cooling TypeNone
Exterior FinishStucco,Wood siding
Fireplace PresentTrue
Fireplace Total1
Flooring TypeCarpeted,Ceramic Tile,Hardwood,Laminate,Linoleum
Foundation TypePoured Concrete
Half Bath Total1
Heating FuelNatural gas
Heating TypeForced air
Size Interior2183 sqft
Stories Total2
Total Finished Area2183 sqft
TypeHouse
Land
Size Total1029 m2|10,890 - 21,799 sqft (1/4 - 1/2 ac)
Size Total Text1029 m2|10,890 - 21,799 sqft (1/4 - 1/2 ac)
Acreagefalse
AmenitiesGolf Course,Park,Playground,Recreation Nearby
Fence TypeFence
Landscape FeaturesLandscaped
Size Irregular1029.00
Attached Garage
Oversize
Surrounding
Ammenities Near ByGolf Course,Park,Playground,Recreation Nearby
Community FeaturesGolf Course Development
Zoning DescriptionR-C1
Other
FeaturesCul-de-sac,Treed,No neighbours behind
BasementFinished,Full (Finished)
FireplaceTrue
HeatingForced air
Remarks
This is your chance to raise your family & make your home in this lovely two storey in one of Northwest Calgary's most desirable communities...welcome to Varsity! Tucked away in this quiet cul-de-sac on this private 1/4 acre pie lot, this fully finished 5 bedroom home enjoys extensive hardwood floors, sunny eat-in kitchen, oversized 2 car garage & sunny West-facing backyard with huge 2-level deck. Wonderful bright & airy floorplan featuring great-sized living room with bow window, leading into the dining room making entertaining & family dinners a breeze. There are lots of cabinets in the kitchen & white/stainless steel appliances including an LG dishwasher. The family room is the perfect place to relax in after a long day, with a wood-burning fireplace & built-in bookcases plus sliding doors to the backyard deck. The main floor den is perfect as your home office & easily doubles as a guest bedroom. Total of 4 bedrooms up highlighted by the master with hardwood floors, walk-in closet & ensuite with shower. The other 3 bedrooms all have large closets & share the family bath which has built-in shelving. Lower level is finished with a 5th bedroom & bathroom with walk-in shower, huge games/rec room plus cold & storage rooms. Main floor laundry has built-in cabinets & front-loading washer & dryer. For your outdoor enjoyment, the fully fenced & landscaped West backyard has a fabulous deck complete with pergola & privacy screens, storage shed & towering mature trees. Among the many improvements over the last 10years: windows, roof (2013), hot water tank & kitchen appliances (fridge, stove, dishwasher). Prime location at the end of this family-friendly cul-de-sac within walking distance to a playground & Varsity Ravine Park with its off-leash area. Just minutes to top-rated neighbourhood schools & the Silver Springs golf course, Market Mall shopping & Dalhousie Station LRT, & quick easy access to University of Calgary, Foothills Medical Centre/Alberta Cancer Centre/Alberta Children's Hospital, University District & downtown. (id:22211)
The listing data above is provided under copyright by the Canada Real Estate Association.
The listing data is deemed reliable but is not guaranteed accurate by Canada Real Estate Association nor RealMaster.
MLS®, REALTOR® & associated logos are trademarks of The Canadian Real Estate Association.
Location
Province:
Alberta
City:
Calgary
Community:
Varsity
Room
Room
Level
Length
Width
Area
3pc Bathroom
Bsmt
NaN
Measurements not available
Bedroom
Bsmt
15.75
13.16
207.18
15.75 Ft x 13.17 Ft
Recreational, Games
Bsmt
34.58
11.15
385.74
34.58 Ft x 11.17 Ft
Storage
Bsmt
11.91
10.83
128.94
11.92 Ft x 10.83 Ft
2pc Bathroom
Main
NaN
Measurements not available
Living
Main
15.26
21.33
325.34
15.25 Ft x 21.33 Ft
Dining
Main
11.52
9.51
109.57
11.50 Ft x 9.50 Ft
Kitchen
Main
11.32
8.43
95.44
11.33 Ft x 8.42 Ft
Other
Main
11.32
8.60
97.29
11.33 Ft x 8.58 Ft
Family
Main
11.42
18.93
216.14
11.42 Ft x 18.92 Ft
Den
Main
9.91
11.15
110.52
9.92 Ft x 11.17 Ft
Laundry
Main
4.92
6.76
33.26
4.92 Ft x 6.75 Ft
4pc Bathroom
Upper
NaN
Measurements not available
3pc Bathroom
Upper
NaN
Measurements not available
Primary Bedroom
Upper
14.93
12.83
191.50
14.92 Ft x 12.83 Ft
Bedroom
Upper
11.32
10.17
115.12
11.33 Ft x 10.17 Ft
Bedroom
Upper
8.83
10.17
89.76
8.83 Ft x 10.17 Ft
Bedroom
Upper
12.57
11.58
145.53
12.58 Ft x 11.58 Ft
Book Viewing
Your feedback has been submitted.
Submission Failed! Please check your input and try again or contact us

