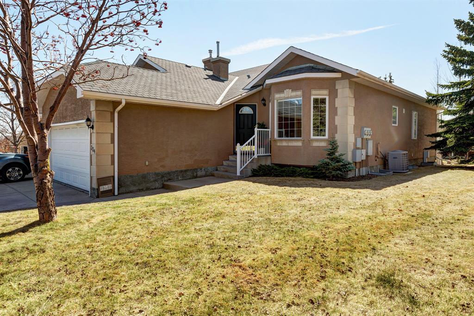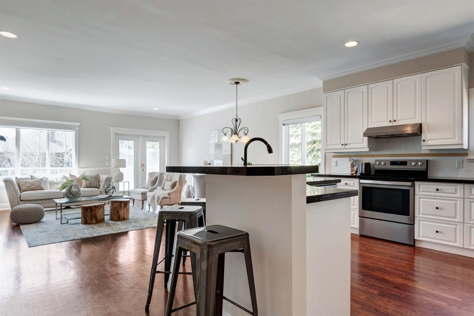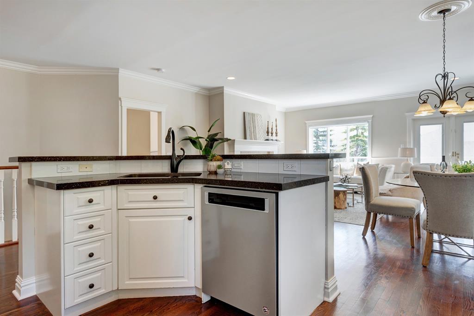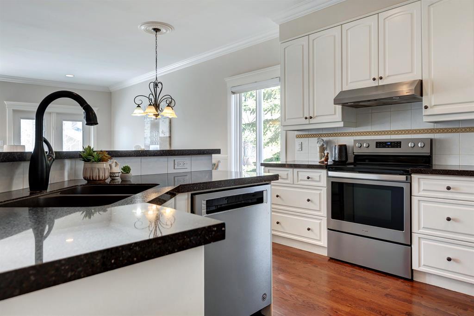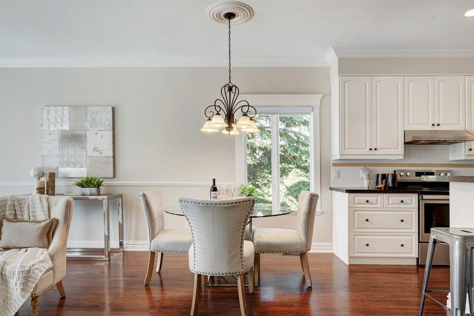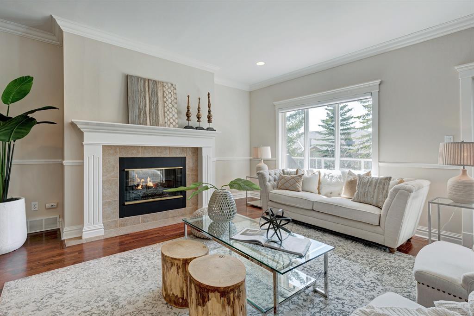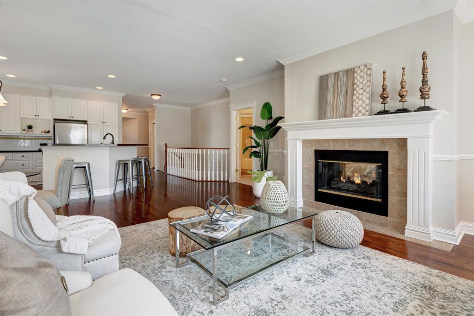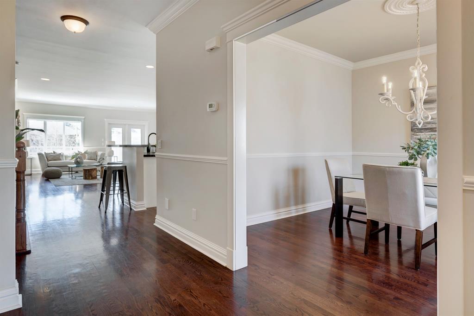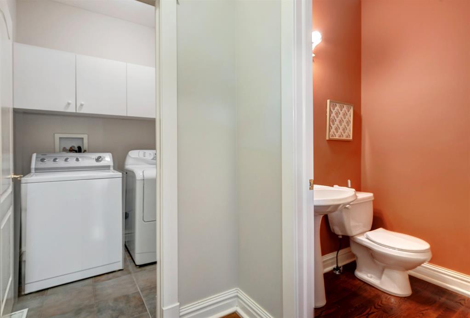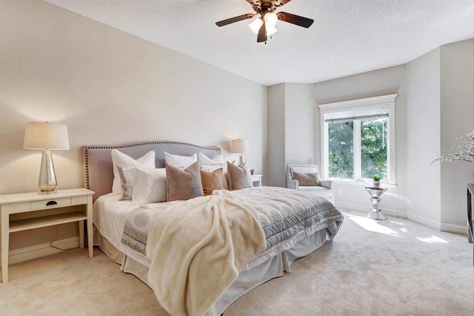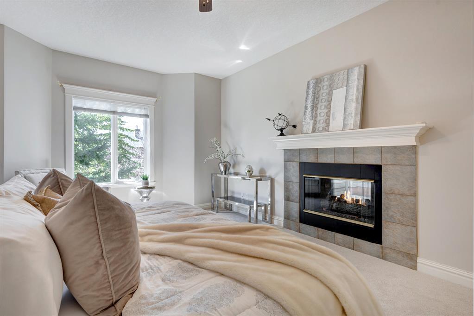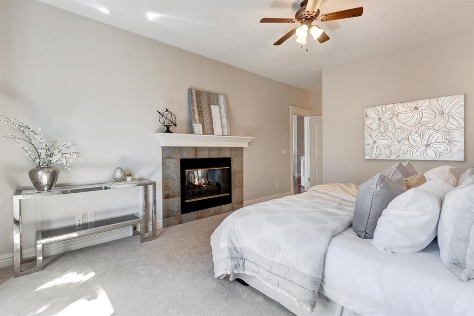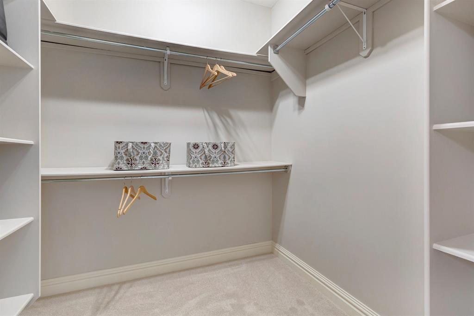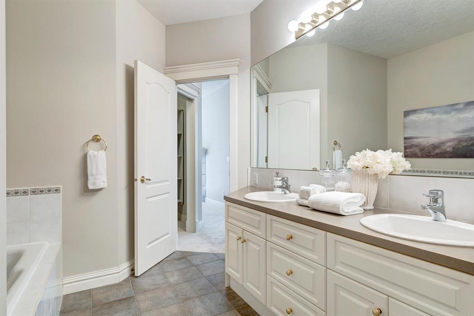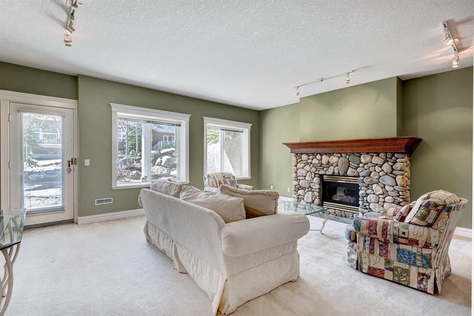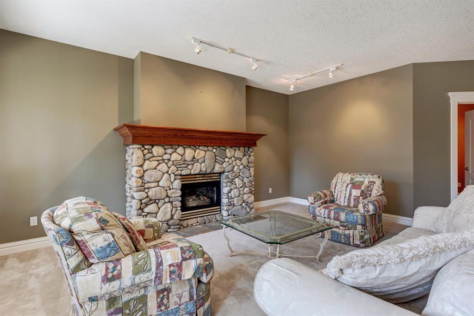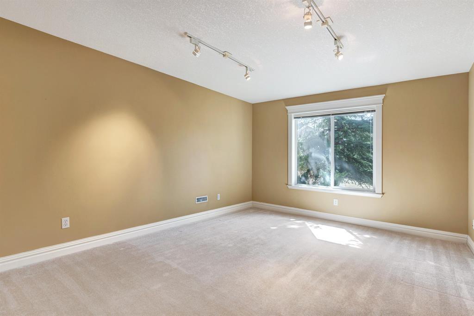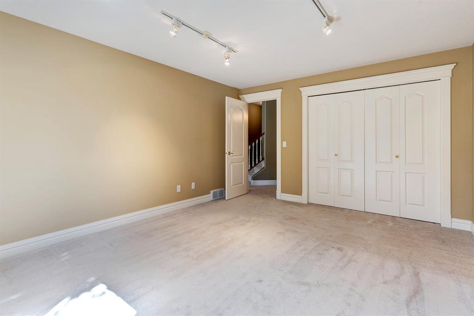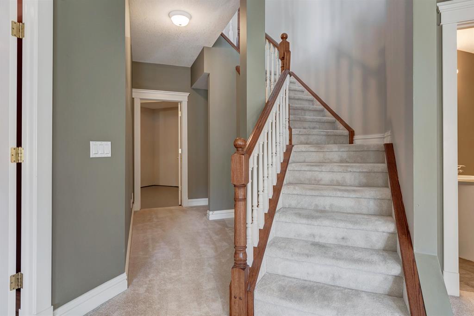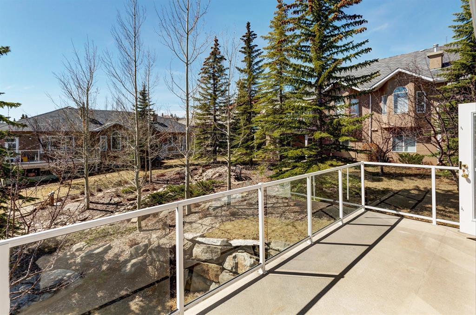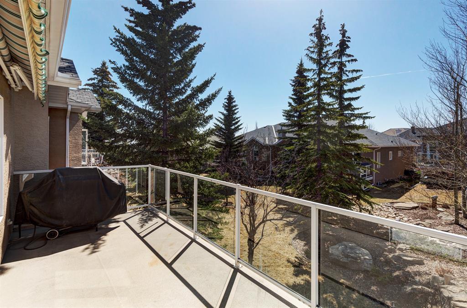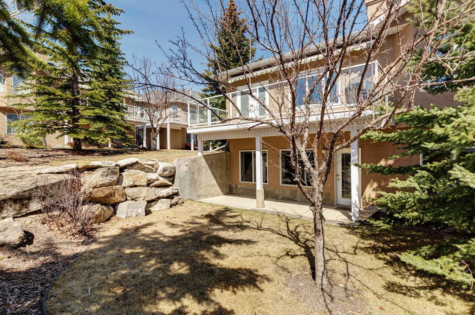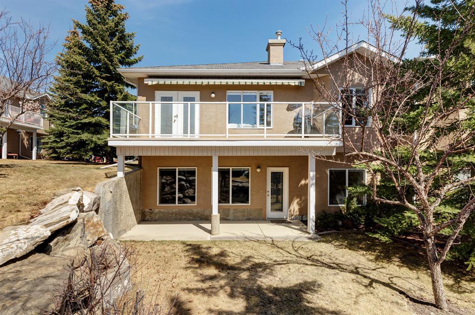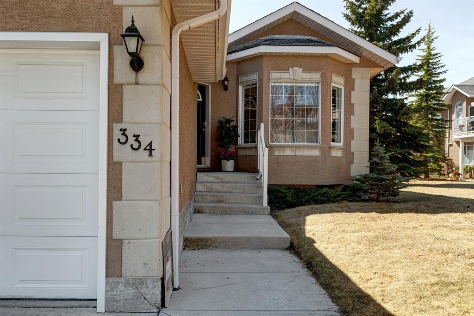- Alberta
- Calgary
334 Signature Crt SW
CAD$775,000
CAD$775,000 Asking price
334 Signature Court SWCalgary, Alberta, T3H3H9
Delisted · Delisted ·
1+234| 1399.36 sqft
Listing information last updated on Wed Jun 14 2023 14:02:50 GMT-0400 (Eastern Daylight Time)

Open Map
Log in to view more information
Go To LoginSummary
IDA2044724
StatusDelisted
Ownership TypeCondominium/Strata
Brokered ByDIAMOND REALTY & ASSOCIATES LTD.
TypeResidential House,Duplex,Semi-Detached,Bungalow
AgeConstructed Date: 1997
Land Size387 m2|4051 - 7250 sqft
Square Footage1399.36 sqft
RoomsBed:1+2,Bath:3
Maint Fee305 / Monthly
Maint Fee Inclusions
Virtual Tour
Detail
Building
Bathroom Total3
Bedrooms Total3
Bedrooms Above Ground1
Bedrooms Below Ground2
AppliancesWasher,Refrigerator,Water softener,Dishwasher,Stove,Dryer,Garburator,Hood Fan,Window Coverings,Garage door opener
Architectural StyleBungalow
Basement DevelopmentFinished
Basement FeaturesWalk out
Basement TypeUnknown (Finished)
Constructed Date1997
Construction Style AttachmentSemi-detached
Cooling TypeCentral air conditioning
Exterior FinishStucco
Fireplace PresentTrue
Fireplace Total2
Flooring TypeCarpeted,Hardwood,Tile
Foundation TypePoured Concrete
Half Bath Total1
Heating FuelNatural gas
Heating TypeForced air
Size Interior1399.36 sqft
Stories Total1
Total Finished Area1399.36 sqft
TypeDuplex
Land
Size Total387 m2|4,051 - 7,250 sqft
Size Total Text387 m2|4,051 - 7,250 sqft
Acreagefalse
Fence TypeNot fenced
Landscape FeaturesLandscaped,Lawn
Size Irregular387.00
Surrounding
Community FeaturesPets Allowed
Zoning DescriptionR-C2
Other
FeaturesTreed,Closet Organizers,No Smoking Home
BasementFinished,Walk out,Unknown (Finished)
FireplaceTrue
HeatingForced air
Prop MgmtLenyx Corp.
Remarks
Welcome to the community of Georgian Bay Manors in Signal Hill. This elegant BUNGALOW VILLA with a WALKOUT basement and central AIR CONDITIONING, enjoys a prime location within the complex and has over 2700 sq. ft. of developed space including 3 large bedrooms and 2 & 1/2 bathrooms. The main level offers HARDWOOD floors, fresh new paint and NEW carpet in the Primary bedroom. Upon entering you will see a generous dining room and an open floor plan. The kitchen has STAINLESS STEEL appliances, Granite composite counter tops, white cabinetry, a breakfast bar and eating nook area. The great room features a 2-way gas fireplace for cozy evenings and a patio door to your deck which faces SOUTH onto the quiet, landscaped green space. Also included on the main level is a large, Primary bedroom with a WALK-IN closet and 5-piece ensuite bathroom. A convenient 2-piece bathroom and laundry facilities round out the main floor. The WALKOUT level features a family room with a custom, River Rock fireplace, 2 more large bedrooms, a 4-piece bathroom, furnace room and large storage/flex room. Be sure to click on the media tour icon for a Virtual tour and arrange for your own private showing. (id:22211)
The listing data above is provided under copyright by the Canada Real Estate Association.
The listing data is deemed reliable but is not guaranteed accurate by Canada Real Estate Association nor RealMaster.
MLS®, REALTOR® & associated logos are trademarks of The Canadian Real Estate Association.
Location
Province:
Alberta
City:
Calgary
Community:
Signal Hill
Room
Room
Level
Length
Width
Area
4pc Bathroom
Lower
10.43
4.99
52.03
10.42 Ft x 5.00 Ft
Bedroom
Lower
11.68
15.32
178.95
11.67 Ft x 15.33 Ft
Bedroom
Lower
11.91
13.42
159.81
11.92 Ft x 13.42 Ft
Family
Lower
18.93
18.83
356.50
18.92 Ft x 18.83 Ft
Storage
Lower
18.50
12.24
226.44
18.50 Ft x 12.25 Ft
Furnace
Lower
12.24
19.00
232.46
12.25 Ft x 19.00 Ft
Living
Main
19.42
19.82
384.88
19.42 Ft x 19.83 Ft
Kitchen
Main
12.24
11.32
138.52
12.25 Ft x 11.33 Ft
Dining
Main
12.01
13.42
161.13
12.00 Ft x 13.42 Ft
Primary Bedroom
Main
12.17
16.93
206.06
12.17 Ft x 16.92 Ft
2pc Bathroom
Main
4.66
4.66
21.70
4.67 Ft x 4.67 Ft
5pc Bathroom
Main
8.92
14.93
133.21
8.92 Ft x 14.92 Ft
Book Viewing
Your feedback has been submitted.
Submission Failed! Please check your input and try again or contact us

