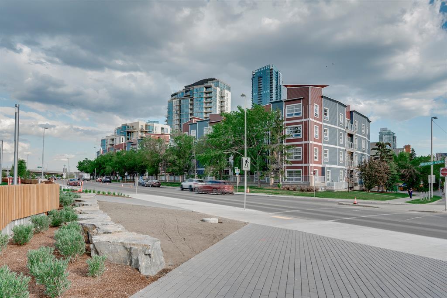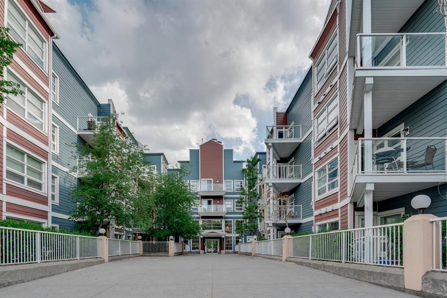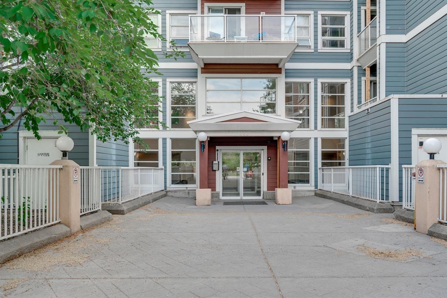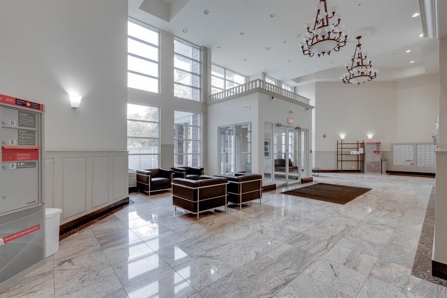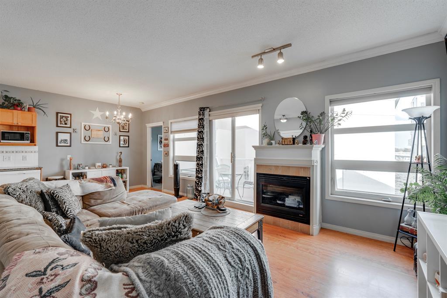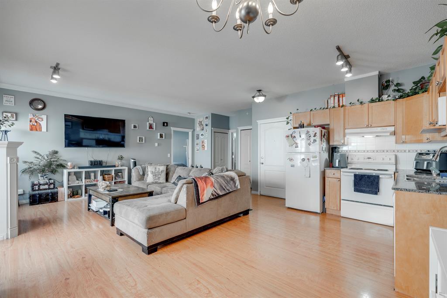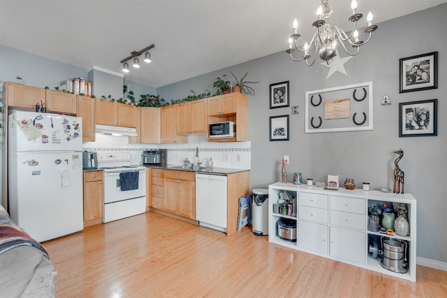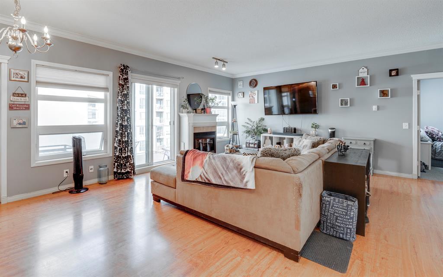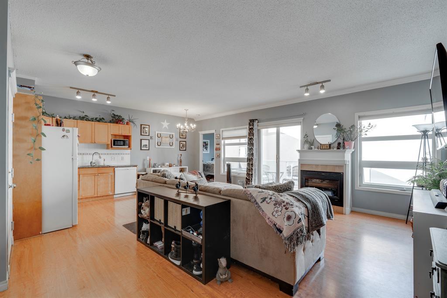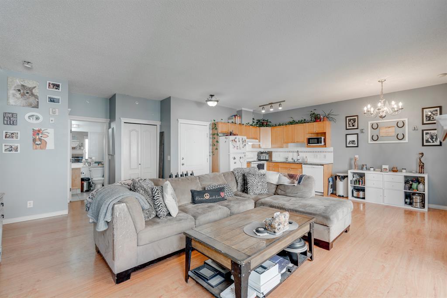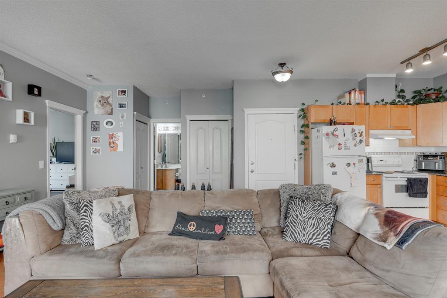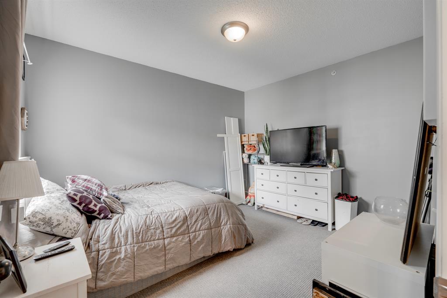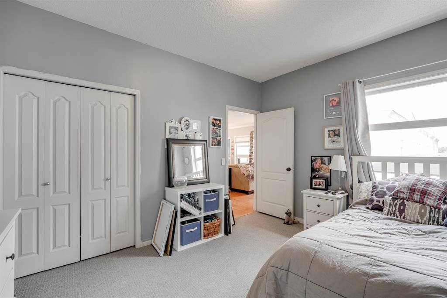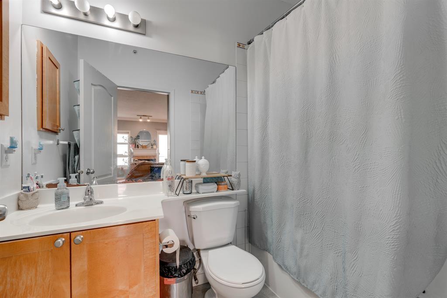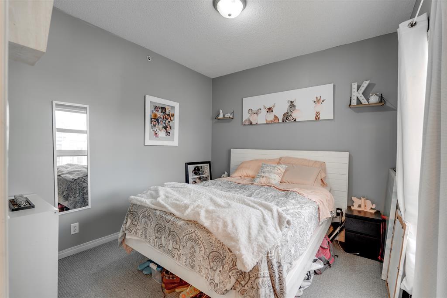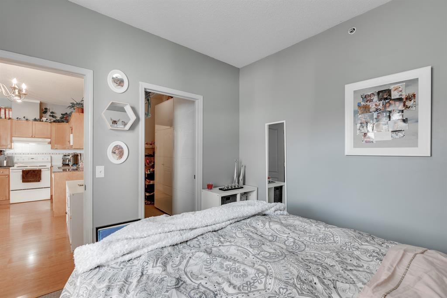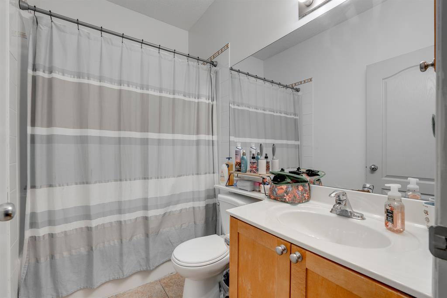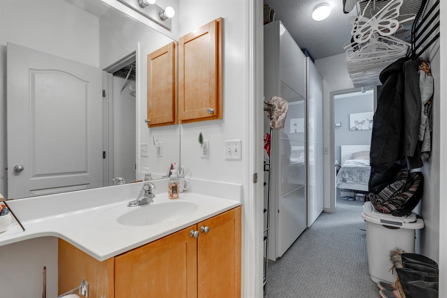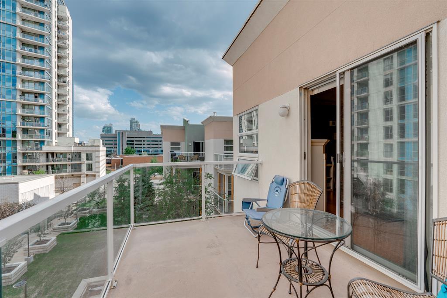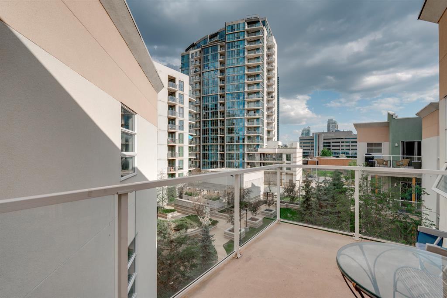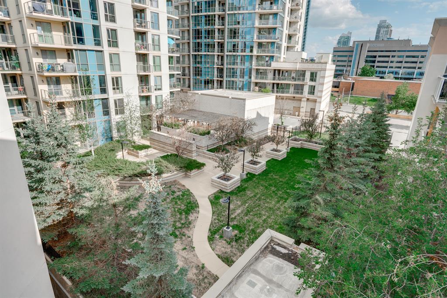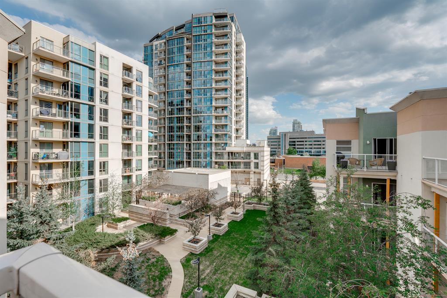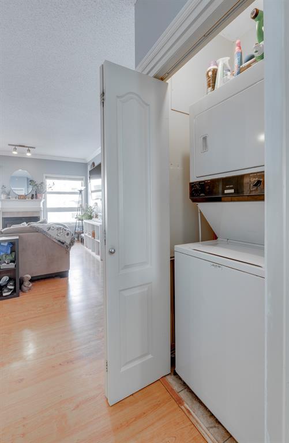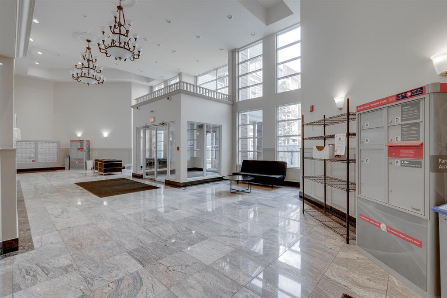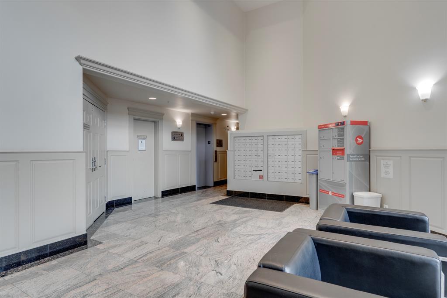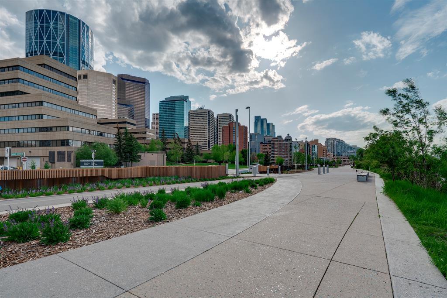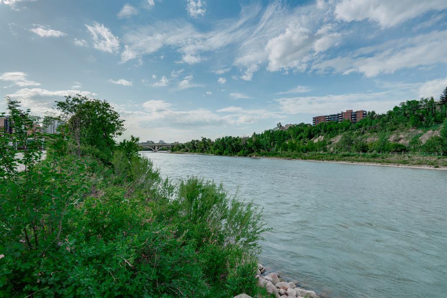- Alberta
- Calgary
333 Riverfront Ave SE
CAD$299,999
CAD$299,999 Asking price
461 333 Riverfront Avenue SECalgary, Alberta, T2G5R1
Delisted · Delisted ·
221| 868.17 sqft
Listing information last updated on Tue Jun 27 2023 08:58:49 GMT-0400 (Eastern Daylight Time)

Open Map
Log in to view more information
Go To LoginSummary
IDA2053101
StatusDelisted
Ownership TypeCondominium/Strata
Brokered ByRE/MAX REAL ESTATE (CENTRAL)
TypeResidential Apartment
AgeConstructed Date: 2000
Land SizeUnknown
Square Footage868.17 sqft
RoomsBed:2,Bath:2
Maint Fee725 / Monthly
Maint Fee Inclusions
Detail
Building
Bathroom Total2
Bedrooms Total2
Bedrooms Above Ground2
AppliancesWasher,Refrigerator,Dishwasher,Stove,Dryer,Microwave,Hood Fan
Constructed Date2000
Construction MaterialWood frame
Construction Style AttachmentAttached
Cooling TypeNone
Exterior FinishVinyl siding
Fireplace PresentTrue
Fireplace Total1
Flooring TypeCarpeted,Ceramic Tile,Laminate
Half Bath Total0
Heating FuelNatural gas
Heating TypeHot Water
Size Interior868.17 sqft
Stories Total4
Total Finished Area868.17 sqft
TypeApartment
Land
Size Total TextUnknown
Acreagefalse
AmenitiesPark,Playground
Surrounding
Ammenities Near ByPark,Playground
Community FeaturesPets Allowed With Restrictions
Zoning DescriptionCC-ET
Other
FeaturesCloset Organizers,No Animal Home,No Smoking Home
FireplaceTrue
HeatingHot Water
Unit No.461
Prop MgmtDiversified Managemen
Remarks
This is one of the nicest and largest units, with one of the best river views in the complex. The location is second to none with the river pathways directly out the front door. Entering you will notice the fresh paint, upgraded laminate and new carpet installed last year. Every bit of space has been so well thought out. The kitchen boasts about upgraded granite countertops and lot of storage. The dining room will handle a large table perfect for entertaining. If working from home this area could also be a spacious home office. The living room has a fireplace and large windows to take advantage of the beautiful river views. This is where you will enter onto your private balcony with yet more gorgeous views. The master bedroom will handle your king size bed and there is a 4 piece ensuite and large walk-in closet. The second bedroom is also spacious and has easy access to the second full bathroom. Laundry is nicely tucked away in its own closet. There is a perfectly placed large assigned parking stall. This quiet private unit is a must to view in person. This is a pet friendly building (with approval) and with miles of walking paths and a dog park nearby you will enjoy hours of outdoor entertainment. Calgary's downtown core is rejuvenating and large units with heated parking and views are becoming harder to find. (id:22211)
The listing data above is provided under copyright by the Canada Real Estate Association.
The listing data is deemed reliable but is not guaranteed accurate by Canada Real Estate Association nor RealMaster.
MLS®, REALTOR® & associated logos are trademarks of The Canadian Real Estate Association.
Location
Province:
Alberta
City:
Calgary
Community:
Downtown East Village
Room
Room
Level
Length
Width
Area
Kitchen
Main
17.16
8.33
142.99
17.17 Ft x 8.33 Ft
Living
Main
18.34
14.99
274.98
18.33 Ft x 15.00 Ft
Laundry
Main
3.18
2.99
9.50
3.17 Ft x 3.00 Ft
Other
Main
14.01
4.66
65.27
14.00 Ft x 4.67 Ft
Primary Bedroom
Main
10.33
10.01
103.41
10.33 Ft x 10.00 Ft
Bedroom
Main
12.99
11.15
144.93
13.00 Ft x 11.17 Ft
4pc Bathroom
Main
8.01
4.99
39.92
8.00 Ft x 5.00 Ft
4pc Bathroom
Main
8.01
4.99
39.92
8.00 Ft x 5.00 Ft
Book Viewing
Your feedback has been submitted.
Submission Failed! Please check your input and try again or contact us

