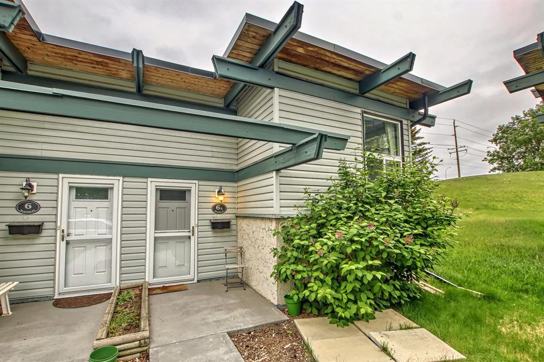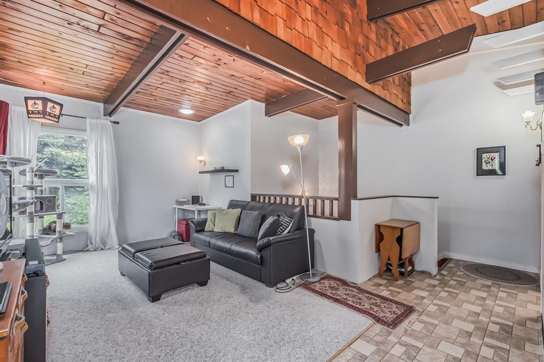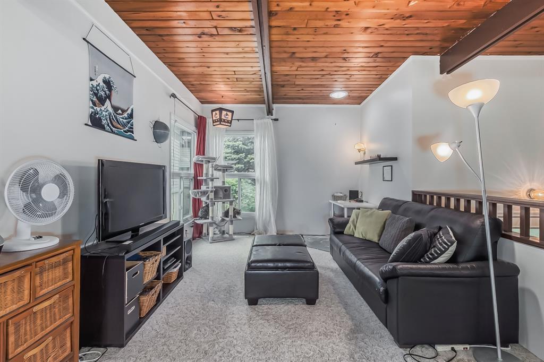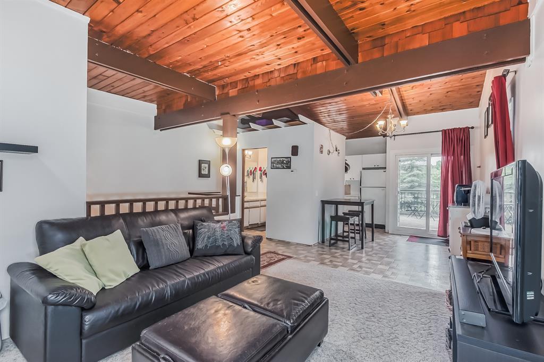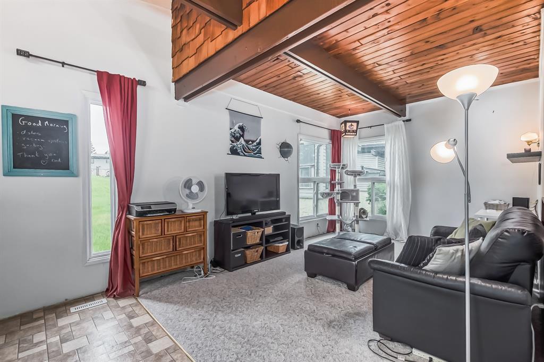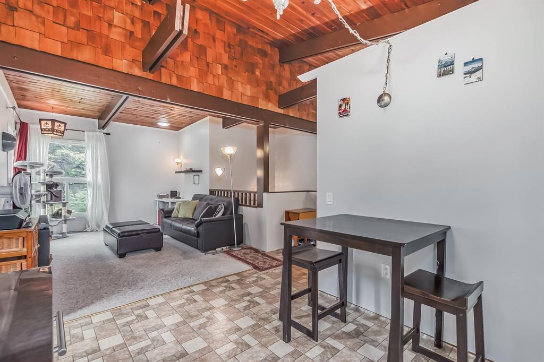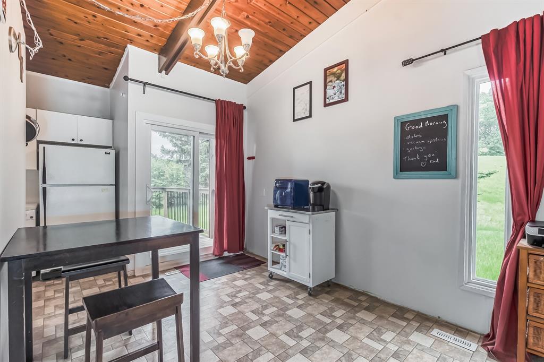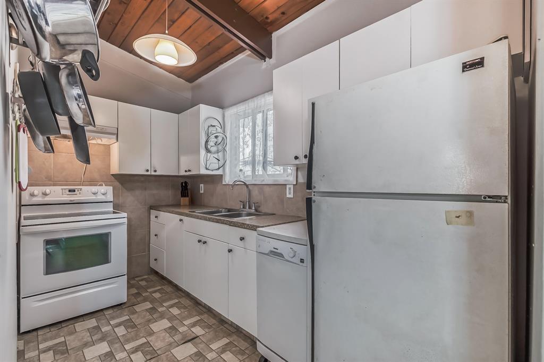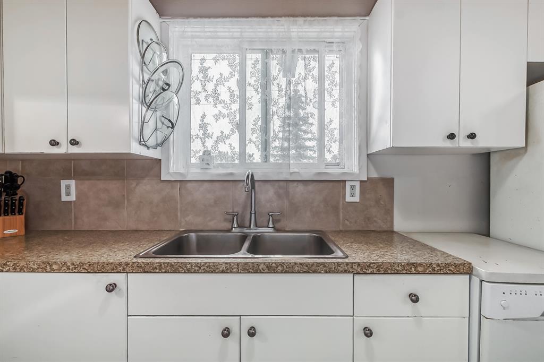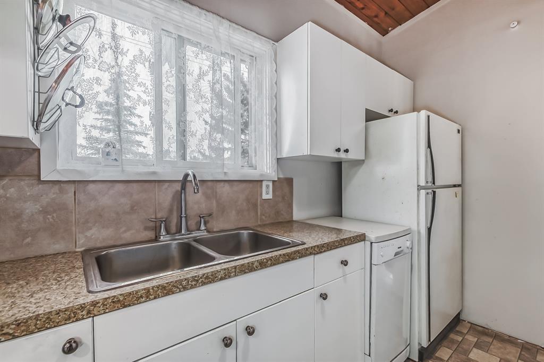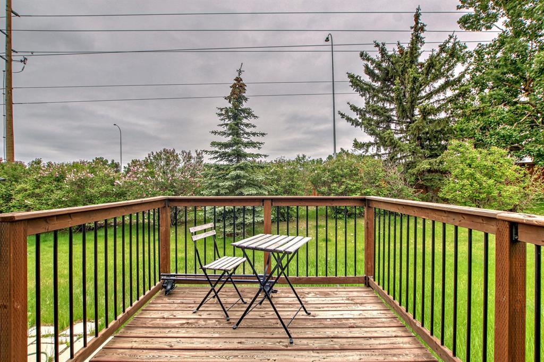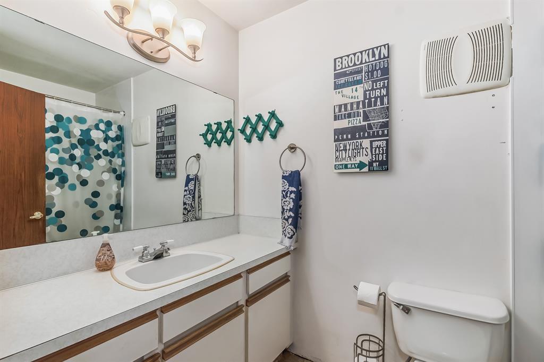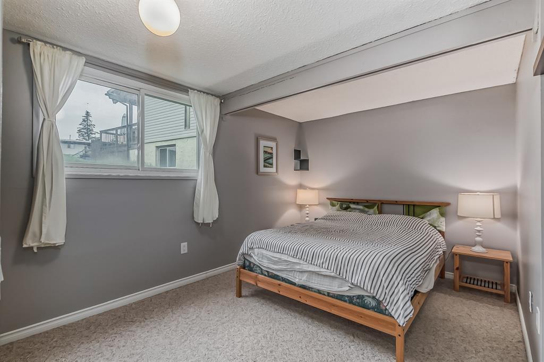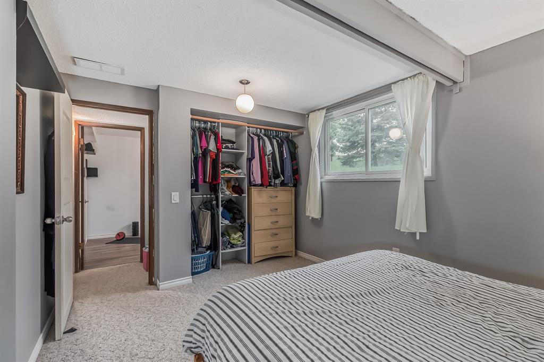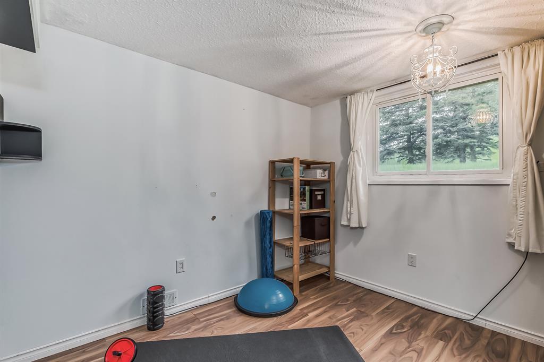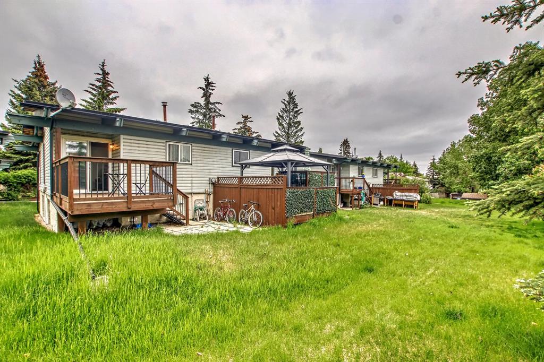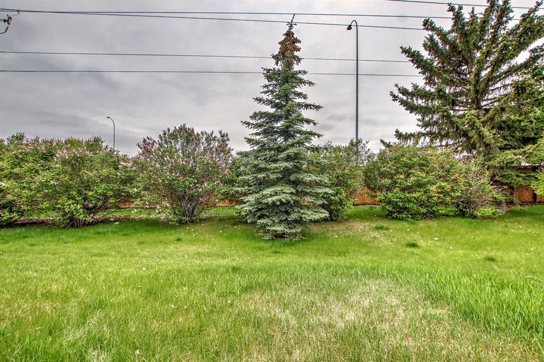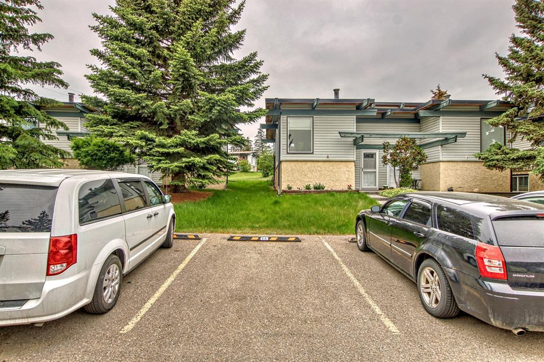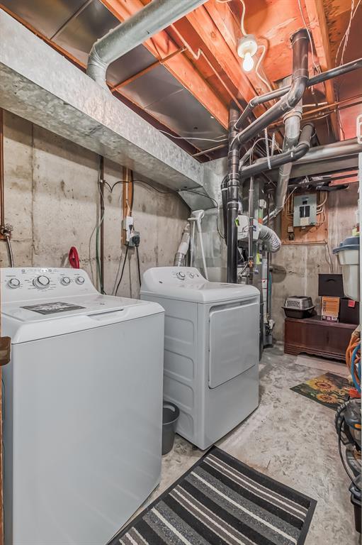- Alberta
- Calgary
333 Braxton Pl SW
CAD$218,900
CAD$218,900 Asking price
6a 333 Braxton Place SWCalgary, Alberta, T2W2E7
Delisted · Delisted ·
0+211| 470.7 sqft
Listing information last updated on Wed Jun 28 2023 22:55:13 GMT-0400 (Eastern Daylight Time)

Open Map
Log in to view more information
Go To LoginSummary
IDA2054291
StatusDelisted
Ownership TypeCondominium/Strata
Brokered ByREAL BROKER
TypeResidential House,Duplex,Semi-Detached
AgeConstructed Date: 1973
Land SizeUnknown
Square Footage470.7 sqft
RoomsBed:0+2,Bath:1
Maint Fee342.81 / Monthly
Maint Fee Inclusions
Detail
Building
Bathroom Total1
Bedrooms Total2
Bedrooms Below Ground2
AppliancesWasher,Refrigerator,Dishwasher,Stove,Dryer
Architectural StyleBi-level
Basement DevelopmentFinished
Basement TypeFull (Finished)
Constructed Date1973
Construction MaterialPoured concrete,Wood frame
Construction Style AttachmentSemi-detached
Cooling TypeNone
Exterior FinishConcrete,Vinyl siding
Fireplace PresentFalse
Flooring TypeCarpeted,Laminate,Linoleum
Foundation TypePoured Concrete
Half Bath Total0
Heating TypeForced air
Size Interior470.7 sqft
Total Finished Area470.7 sqft
TypeDuplex
Land
Size Total TextUnknown
Acreagefalse
AmenitiesPark,Playground
Fence TypeFence
Landscape FeaturesLandscaped,Lawn
Surrounding
Ammenities Near ByPark,Playground
Community FeaturesPets Allowed
Zoning DescriptionM-CG d44
Other
FeaturesCul-de-sac,Treed,No neighbours behind,No Smoking Home,Parking
BasementFinished,Full (Finished)
FireplaceFalse
HeatingForced air
Unit No.6a
Prop MgmtDiversified Management
Remarks
Introducing a charming semi-detached home nestled in the desirable neighborhood of Braeside. This delightful residence showcases rustic charm, highlighted by its captivating open beam wood ceiling. Step inside and be greeted by a welcoming ambiance that exudes comfort and character. The main living area features an open floor plan, allowing for seamless flow between the living room, dining area, kitchen, and backyard patio. This home offers two bedrooms, providing ample space for relaxation and rest. The bedrooms are cozy and inviting, each offering a tranquil retreat at the end of a long day. The shared 4-piece bathroom has plenty of cabinets and room to upgrade the vanity to dual sinks if you choose. Stepping out the back, you will discover the extended deck where you can enjoy summer BBQs. The backyard common space is plenty and taken care of by management so you can spend your free time relaxing. Your assigned parking stall is steps to your front door and plenty of visitor parking in and around the complex. Some upgrades over the past years include newer windows, patio door, front door, deck, tub/shower, and more. This home offers convenience and a strong sense of community. Enjoy easy access to local amenities, parks, schools, and shopping centers, ensuring all your daily needs are within reach. Do not miss the opportunity to make this captivating semi-detached home yours and with a few personal touches the unique charm will be appreciated. Schedule a viewing today and let this property inspire your next chapter whether it is for yourself or an income property. (id:22211)
The listing data above is provided under copyright by the Canada Real Estate Association.
The listing data is deemed reliable but is not guaranteed accurate by Canada Real Estate Association nor RealMaster.
MLS®, REALTOR® & associated logos are trademarks of The Canadian Real Estate Association.
Location
Province:
Alberta
City:
Calgary
Community:
Braeside
Room
Room
Level
Length
Width
Area
Bedroom
Lower
10.07
8.92
89.88
10.08 Ft x 8.92 Ft
Primary Bedroom
Lower
10.17
14.76
150.16
10.17 Ft x 14.75 Ft
Kitchen
Main
11.68
5.91
68.98
11.67 Ft x 5.92 Ft
Living
Main
14.99
10.83
162.33
15.00 Ft x 10.83 Ft
Dining
Main
8.99
11.15
100.28
9.00 Ft x 11.17 Ft
4pc Bathroom
Main
8.43
4.92
41.49
8.42 Ft x 4.92 Ft
Book Viewing
Your feedback has been submitted.
Submission Failed! Please check your input and try again or contact us

