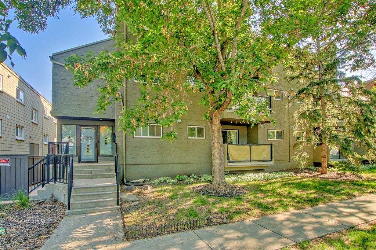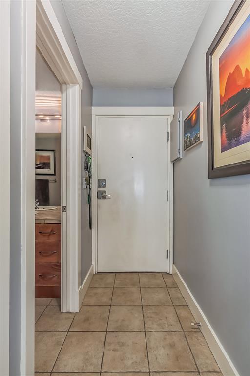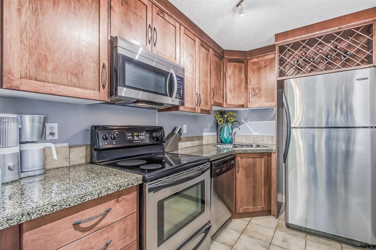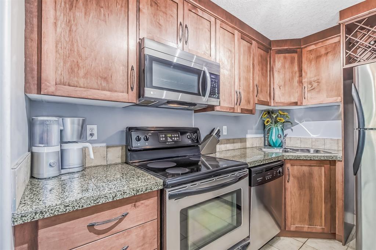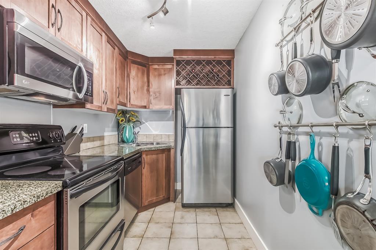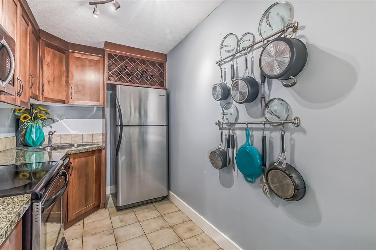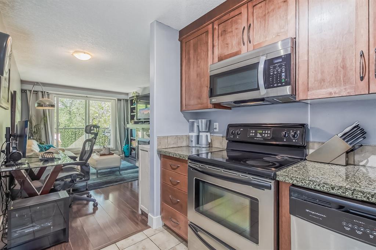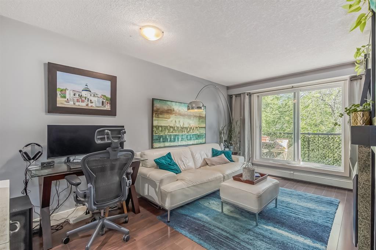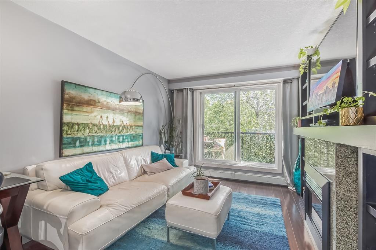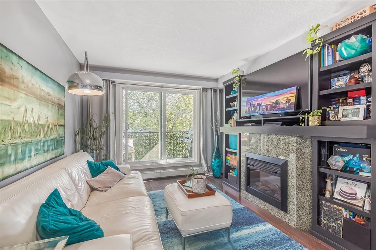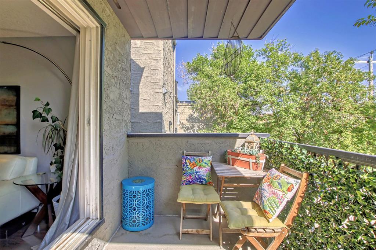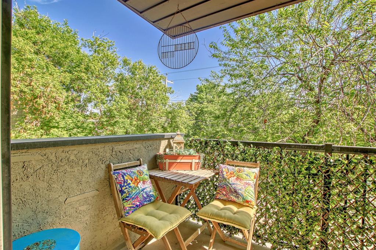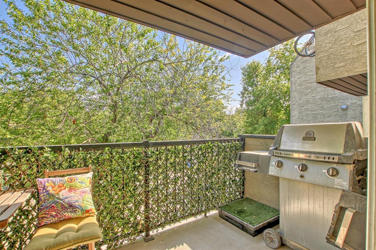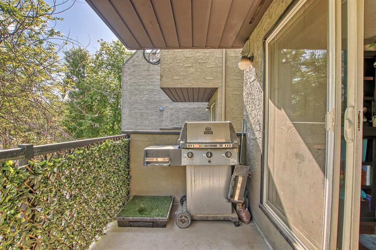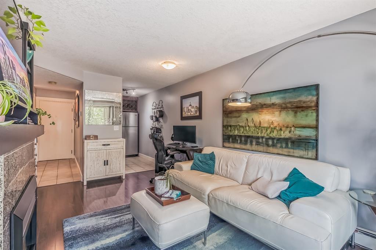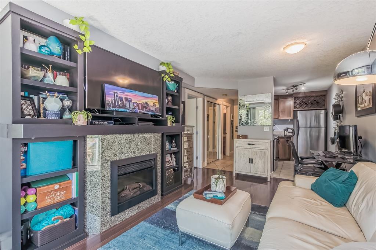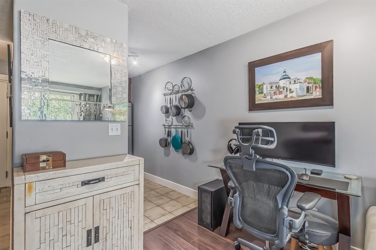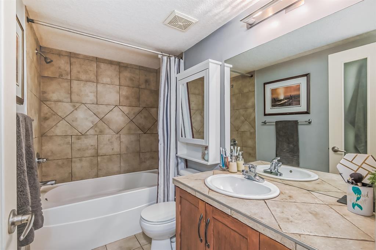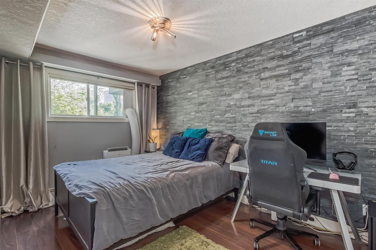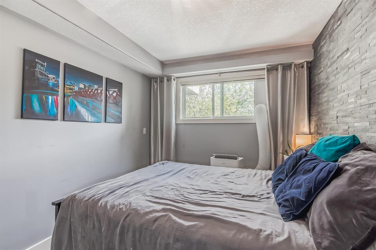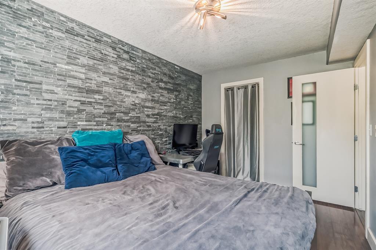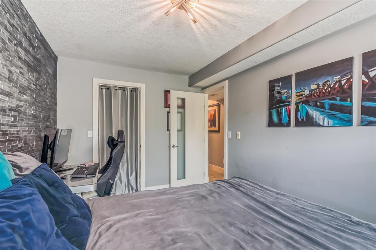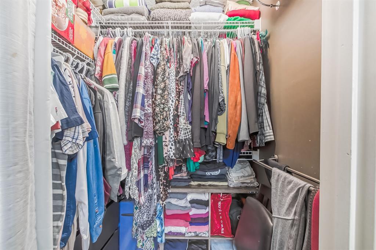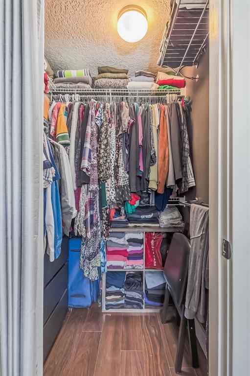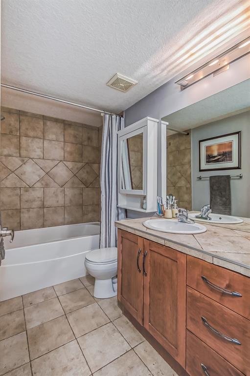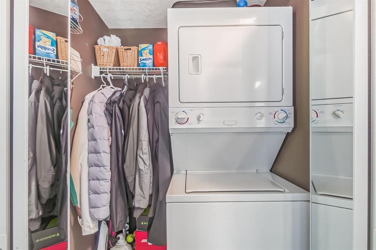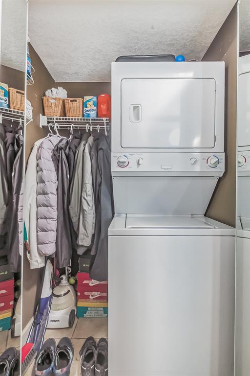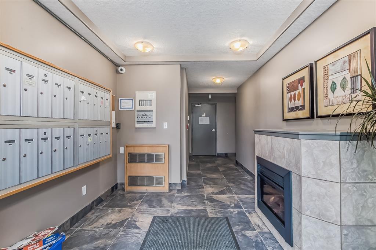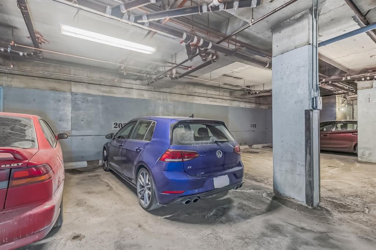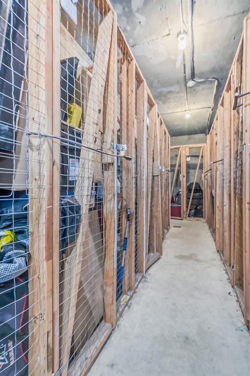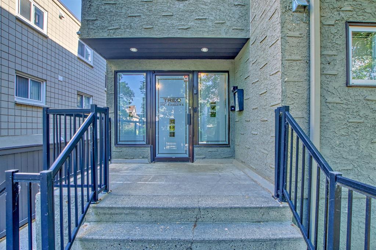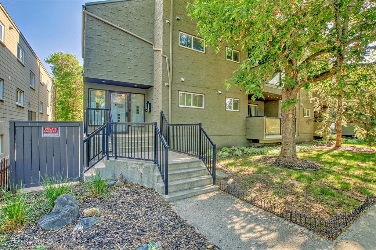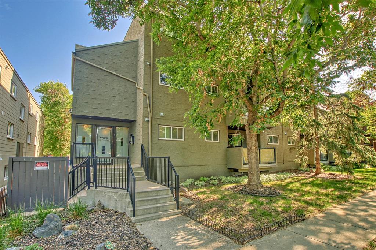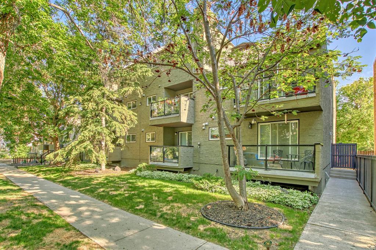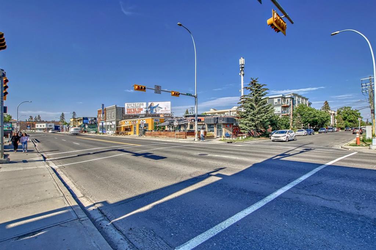- Alberta
- Calgary
333 5 Ave NE
CAD$199,900
CAD$199,900 Asking price
203 333 5 Avenue NECalgary, Alberta, T2E0K0
Delisted · Delisted ·
111| 491.8 sqft
Listing information last updated on Thu Jun 29 2023 09:15:44 GMT-0400 (Eastern Daylight Time)

Open Map
Log in to view more information
Go To LoginSummary
IDA2055297
StatusDelisted
Ownership TypeCondominium/Strata
Brokered ByRE/MAX REAL ESTATE (CENTRAL)
TypeResidential Apartment
AgeConstructed Date: 1979
Land SizeUnknown
Square Footage491.8 sqft
RoomsBed:1,Bath:1
Maint Fee426 / Monthly
Maint Fee Inclusions
Detail
Building
Bathroom Total1
Bedrooms Total1
Bedrooms Above Ground1
AppliancesRefrigerator,Dishwasher,Stove,Microwave Range Hood Combo,Window Coverings,Washer/Dryer Stack-Up
Basement TypeNone
Constructed Date1979
Construction MaterialWood frame
Construction Style AttachmentAttached
Cooling TypeNone
Exterior FinishStucco
Fireplace PresentTrue
Fireplace Total1
Flooring TypeLaminate,Tile
Foundation TypePoured Concrete
Half Bath Total0
Heating FuelNatural gas
Heating TypeBaseboard heaters
Size Interior491.8 sqft
Stories Total3
Total Finished Area491.8 sqft
TypeApartment
Land
Size Total TextUnknown
Acreagefalse
AmenitiesPark,Playground,Recreation Nearby
Surrounding
Ammenities Near ByPark,Playground,Recreation Nearby
Community FeaturesPets Allowed With Restrictions
View TypeView
Zoning DescriptionM-CG d72
Other
FeaturesParking
BasementNone
FireplaceTrue
HeatingBaseboard heaters
Unit No.203
Prop MgmtKaren King and Associates
Remarks
Unique second floor condo with Downtown views, sunny south exposure and an easy, maintenance-free lifestyle await in this beautiful home on a quiet treelined street in the inner-city community of Crescent Heights. Immediately be impressed upon entry by the extensive natural light, sleek laminate floors, stylish design and neutral colour pallet. The kitchen inspires culinary creativity featuring stainless steel appliances and modern full-height shaker cabinets and Granite counter tops. The adjacent dining room has plenty of room for entertaining as does the inviting living room that encourages relaxation in front of the stylish fireplace flanked by built-ins. Enjoy summer barbeques and peaceful morning coffees on the south-facing balcony with downtown views as the stunning backdrop. At the end of the day retreat to the oversized primary bedroom oasis boasting a chic stone feature wall and a huge walk-in closet. An oversized full 4-piece bathroom and in-suite laundry add to your comfort. Underground parking in the heated parkade not only provides security but also keeps you and your vehicle happy in the cold winter months. A separate storage locker allows for the clutter to be out of your living spaces. This charming building provides a welcoming first impression in the lobby complete with a warm fireplace. Phenomenally located mere minutes to Downtown, the East Village, the Bow River and Bridgeland all with extensive shops, cafes and restaurants for you to explore. Walk down this quaint treelined street to Rotary Park with unsurpassable downtown views. Enjoy Sunday Brunch at the ever popular Diner Deluxe Cafe or stroll over to SS106 Italian Cafe/Bar for a Aperol Spritz and a delicious authentic Italian Meal. This affluent community is also anchored by tennis courts, a skating rink, public transit, schools and many parks. Truly an exceptional home in an unbeatable location! (id:22211)
The listing data above is provided under copyright by the Canada Real Estate Association.
The listing data is deemed reliable but is not guaranteed accurate by Canada Real Estate Association nor RealMaster.
MLS®, REALTOR® & associated logos are trademarks of The Canadian Real Estate Association.
Location
Province:
Alberta
City:
Calgary
Community:
Crescent Heights
Room
Room
Level
Length
Width
Area
Other
Main
10.43
3.41
35.60
10.42 Ft x 3.42 Ft
Other
Main
10.07
6.59
66.42
10.08 Ft x 6.58 Ft
Living
Main
10.56
16.08
169.83
10.58 Ft x 16.08 Ft
Other
Main
10.43
5.68
59.22
10.42 Ft x 5.67 Ft
Laundry
Main
2.43
4.43
10.75
2.42 Ft x 4.42 Ft
Primary Bedroom
Main
13.09
8.66
113.38
13.08 Ft x 8.67 Ft
4pc Bathroom
Main
NaN
Measurements not available
Book Viewing
Your feedback has been submitted.
Submission Failed! Please check your input and try again or contact us

