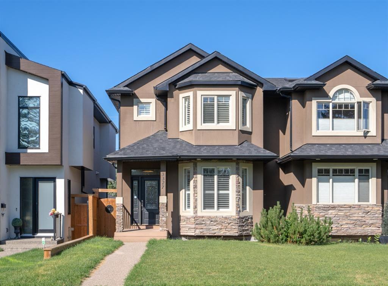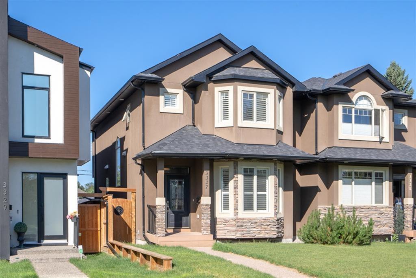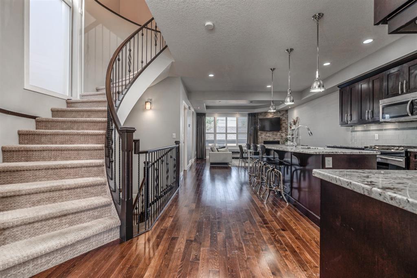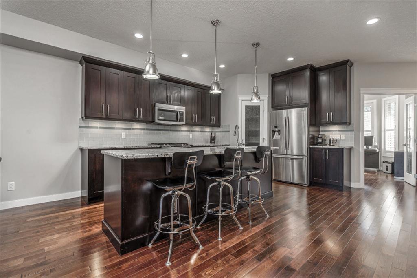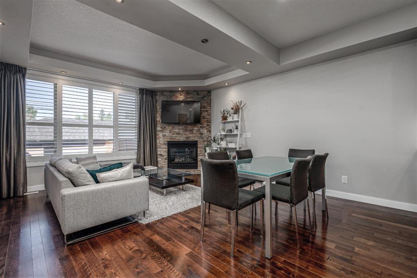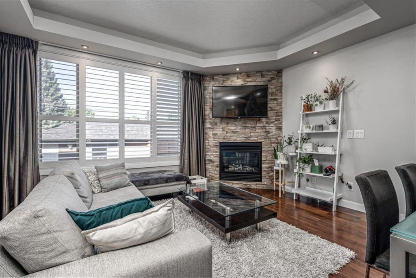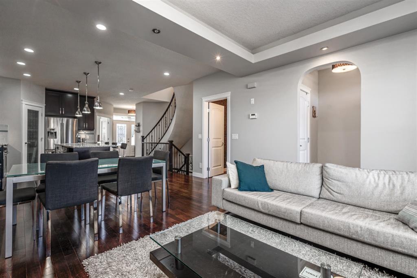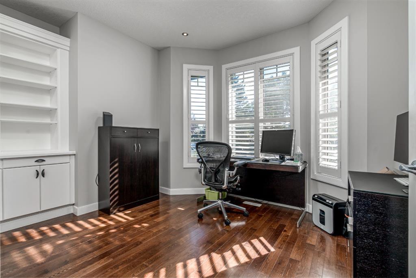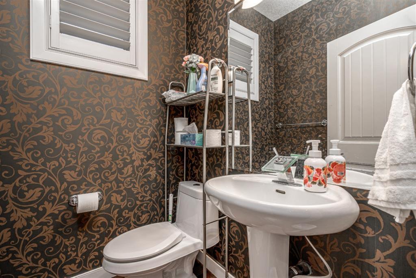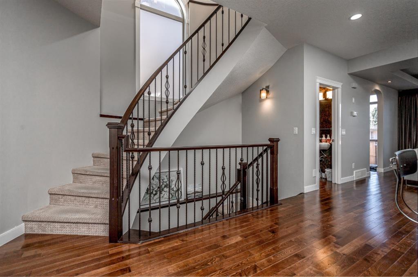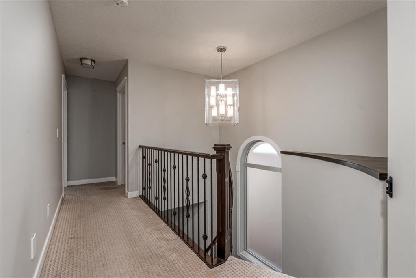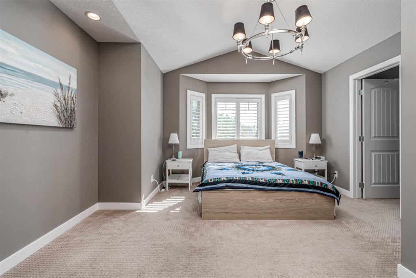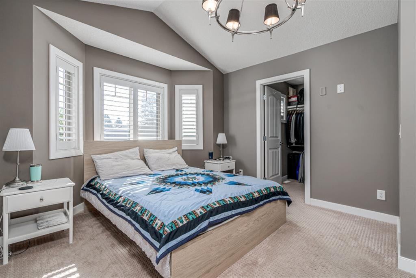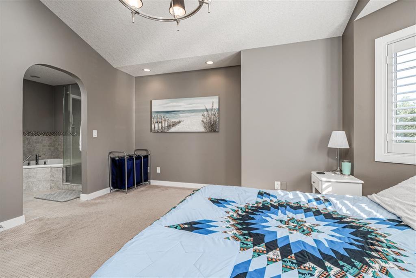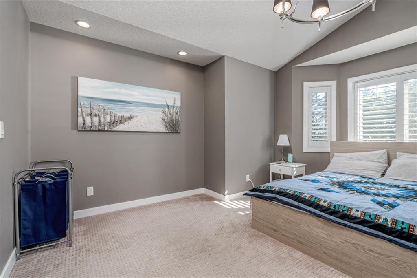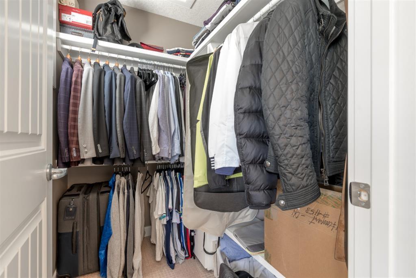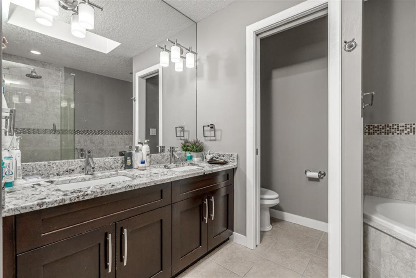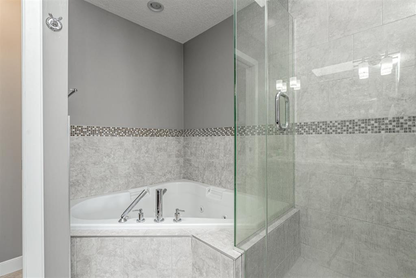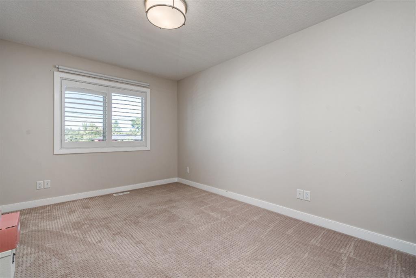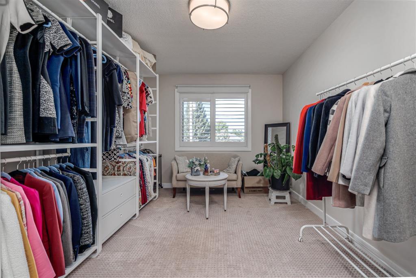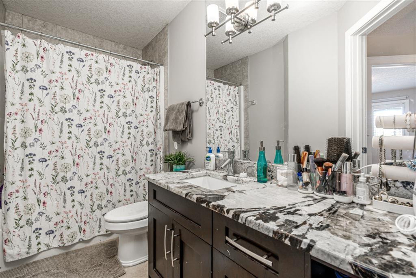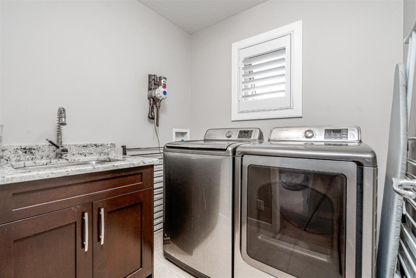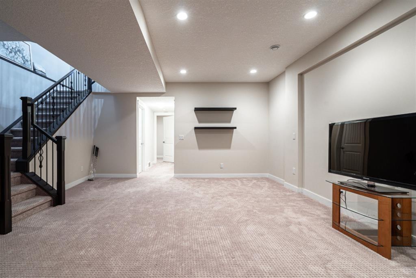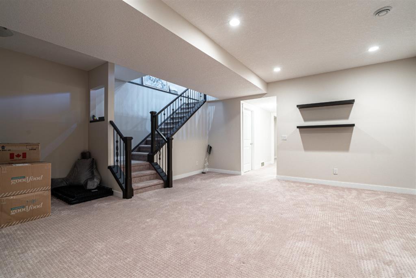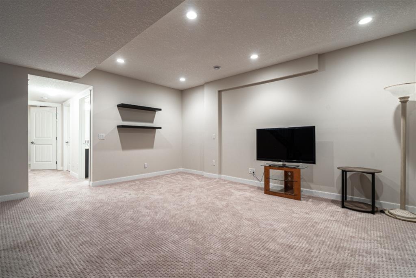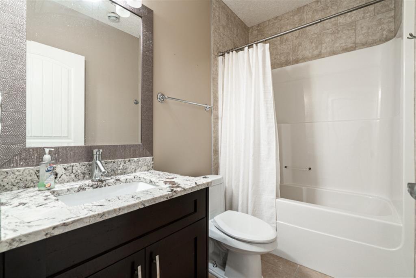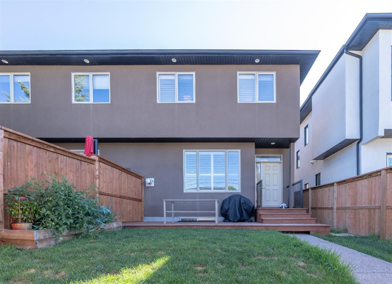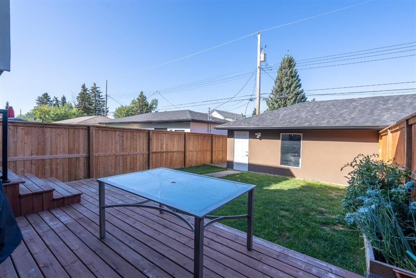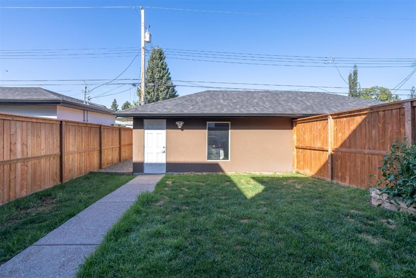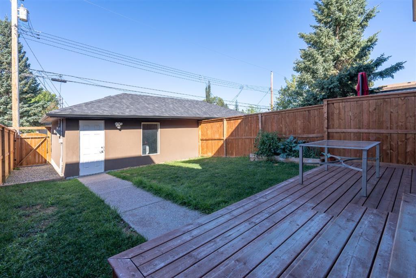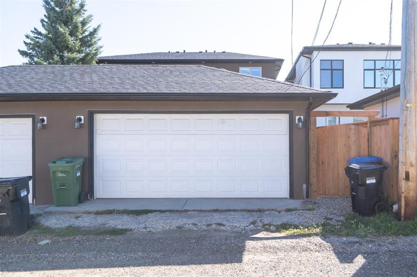- Alberta
- Calgary
3327 40 St SW
CAD$699,900
CAD$699,900 Asking price
3327 40 Street SWCalgary, Alberta, T3E3K1
Delisted · Delisted ·
3+142| 1665 sqft
Listing information last updated on Sun Jul 23 2023 04:03:52 GMT-0400 (Eastern Daylight Time)

Open Map
Log in to view more information
Go To LoginSummary
IDA2053446
StatusDelisted
Ownership TypeFreehold
Brokered ByGRAND REALTY
TypeResidential House,Duplex,Semi-Detached
AgeConstructed Date: 2010
Land Size279 m2|0-4050 sqft
Square Footage1665 sqft
RoomsBed:3+1,Bath:4
Detail
Building
Bathroom Total4
Bedrooms Total4
Bedrooms Above Ground3
Bedrooms Below Ground1
AppliancesWasher,Refrigerator,Gas stove(s),Dishwasher,Dryer,Microwave Range Hood Combo,Window Coverings,Garage door opener
Basement DevelopmentFinished
Basement TypeFull (Finished)
Constructed Date2010
Construction MaterialWood frame
Construction Style AttachmentSemi-detached
Cooling TypeCentral air conditioning
Exterior FinishStone,Stucco
Fireplace PresentTrue
Fireplace Total1
Flooring TypeCarpeted,Ceramic Tile,Hardwood
Foundation TypePoured Concrete
Half Bath Total1
Heating FuelNatural gas
Heating TypeForced air
Size Interior1665 sqft
Stories Total2
Total Finished Area1665 sqft
TypeDuplex
Land
Size Total279 m2|0-4,050 sqft
Size Total Text279 m2|0-4,050 sqft
Acreagefalse
AmenitiesGolf Course,Playground
Fence TypeFence
Landscape FeaturesLandscaped
Size Irregular279.00
Surrounding
Ammenities Near ByGolf Course,Playground
Community FeaturesGolf Course Development
Zoning DescriptionR-C2
Other
FeaturesBack lane,French door,Level
BasementFinished,Full (Finished)
FireplaceTrue
HeatingForced air
Remarks
Beautiful and modern 4 Bed + Den/3.5 Bath semi-detached home in trendy Glenbrook area, with over 2400 sqft of finished living space. This home features 9ft ceilings, bright & spacious layout, gorgeous dark hardwood floors, iron spiral staircase & custom wood shutters throughout. Front office/den has large bay windows and built-in shelving. Kitchen features espresso cabinets, huge island and granite counter tops, designer pendants, stainless steel appliances + gas stove. Dining room opens up into living room with gas fireplace embedded in a stunning full-stone wall. Upstairs has a large laundry room w/ sink, 4 pc bath, 3 good sized bedrooms total. The master suite features vaulted ceilings, bay windows, 5 pc ensuite w/ jetted tub, his and hers vanities & walk-in closet. Fully-finished basement with huge rec room, 4th bedroom, 2pc bath, and plenty of storage. Walk out the living room to the low-maintenance landscaped fenced backyard -- wooden deck, grass and gravel, with access to the detached double garage and back lane. Only mins to SCHOOLS, SHOPS, SANDY BEACH, RIVER PARK, WESTHILLS + TRENDY MARDA LOOP! Book your private showing today! (id:22211)
The listing data above is provided under copyright by the Canada Real Estate Association.
The listing data is deemed reliable but is not guaranteed accurate by Canada Real Estate Association nor RealMaster.
MLS®, REALTOR® & associated logos are trademarks of The Canadian Real Estate Association.
Location
Province:
Alberta
City:
Calgary
Community:
Glenbrook
Room
Room
Level
Length
Width
Area
Family
Bsmt
19.16
19.26
369.00
5.84 M x 5.87 M
Furnace
Bsmt
6.99
10.07
70.39
2.13 M x 3.07 M
4pc Bathroom
Bsmt
4.92
8.01
39.40
1.50 M x 2.44 M
Storage
Bsmt
3.94
8.07
31.78
1.20 M x 2.46 M
Bedroom
Bsmt
19.26
9.25
178.18
5.87 M x 2.82 M
Other
Main
6.07
6.82
41.42
1.85 M x 2.08 M
Office
Main
11.42
11.09
126.61
3.48 M x 3.38 M
Kitchen
Main
10.76
15.32
164.88
3.28 M x 4.67 M
2pc Bathroom
Main
4.82
5.09
24.53
1.47 M x 1.55 M
Dining
Main
10.07
7.51
75.67
3.07 M x 2.29 M
Living
Main
14.50
10.76
156.05
4.42 M x 3.28 M
Other
Main
5.09
5.41
27.53
1.55 M x 1.65 M
5pc Bathroom
Upper
9.91
8.07
79.97
3.02 M x 2.46 M
Primary Bedroom
Upper
14.67
11.42
167.44
4.47 M x 3.48 M
Laundry
Upper
6.66
6.17
41.08
2.03 M x 1.88 M
Bedroom
Upper
9.74
14.76
143.86
2.97 M x 4.50 M
4pc Bathroom
Upper
4.92
7.84
38.59
1.50 M x 2.39 M
Bedroom
Upper
9.91
14.76
146.28
3.02 M x 4.50 M
Book Viewing
Your feedback has been submitted.
Submission Failed! Please check your input and try again or contact us

