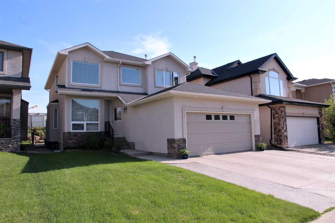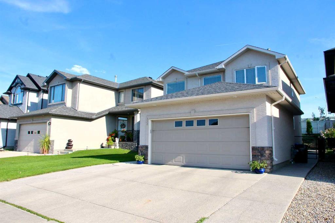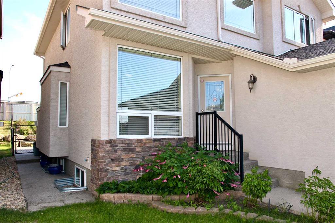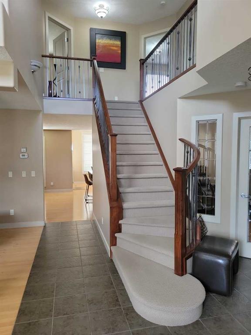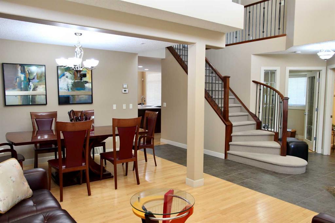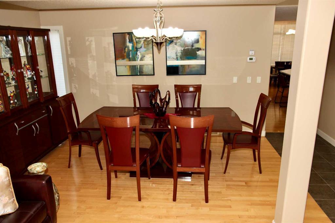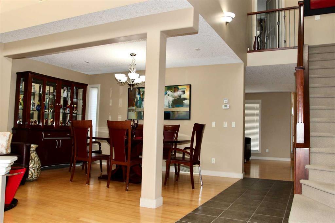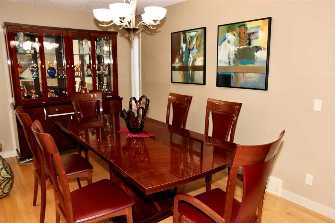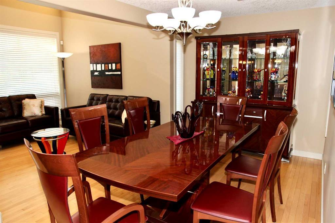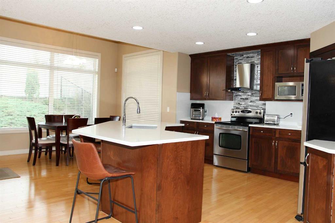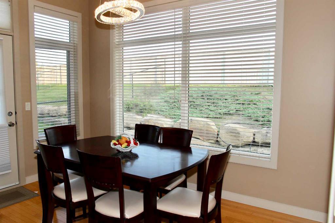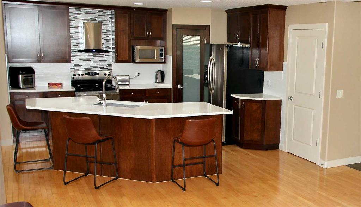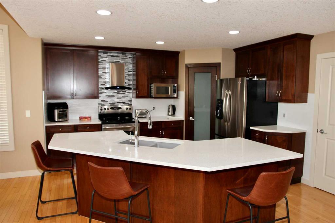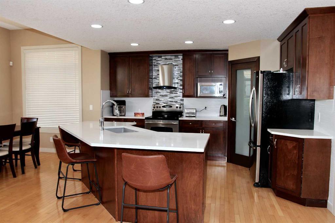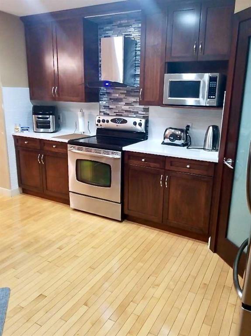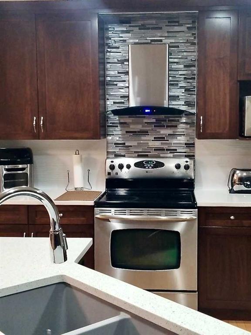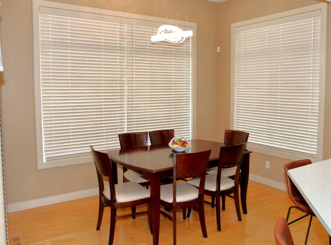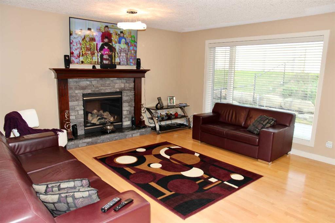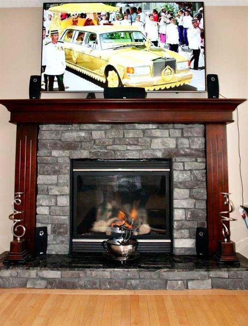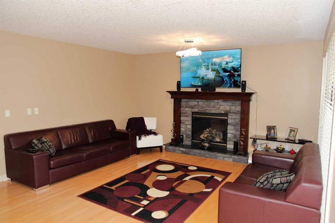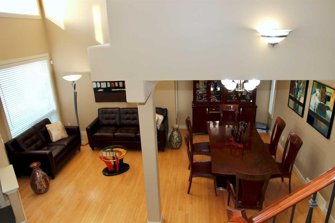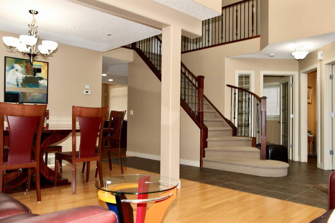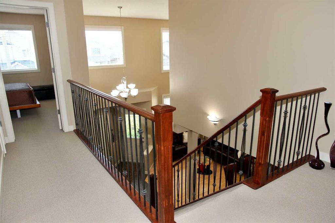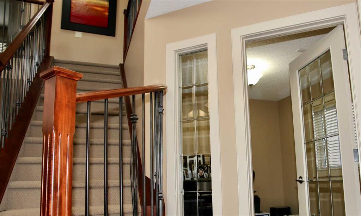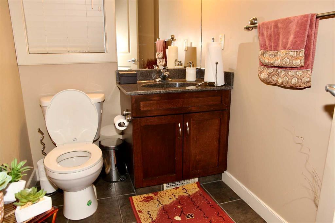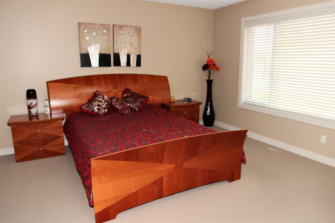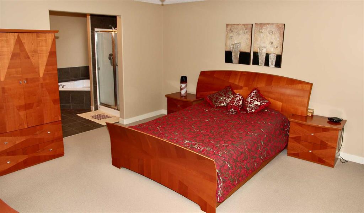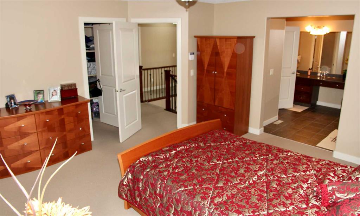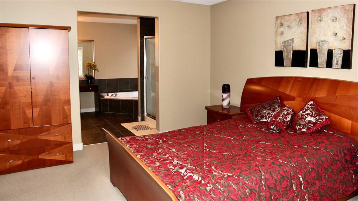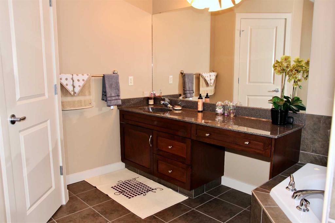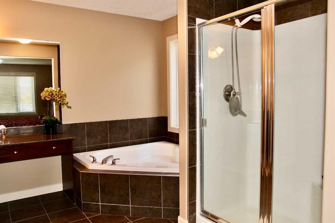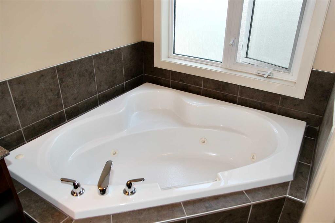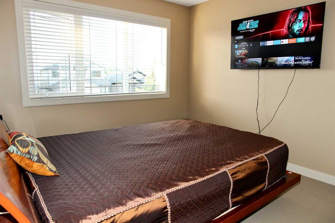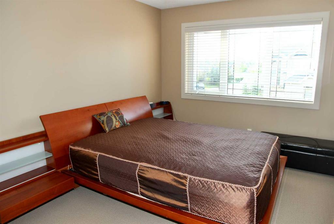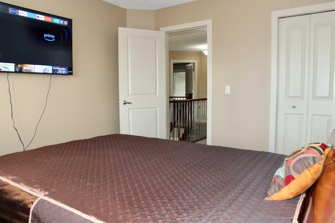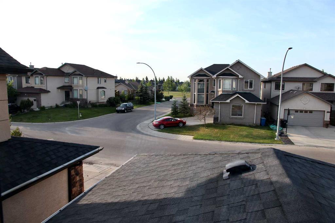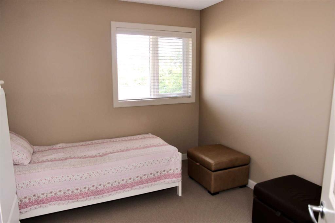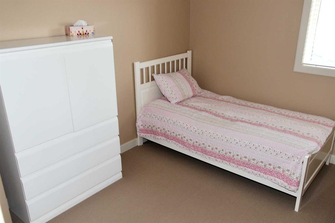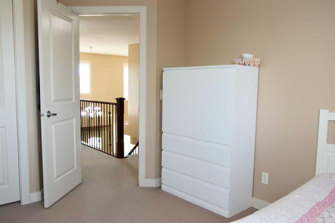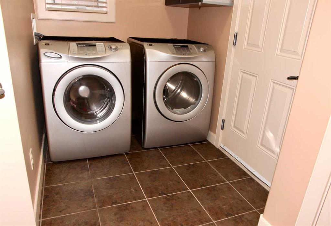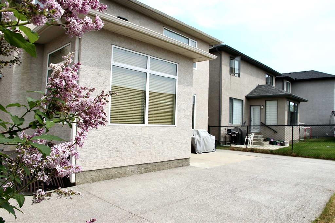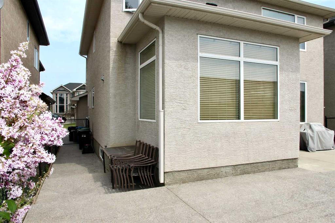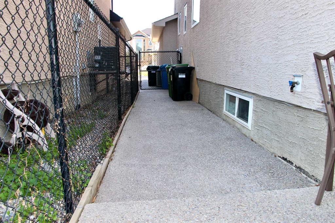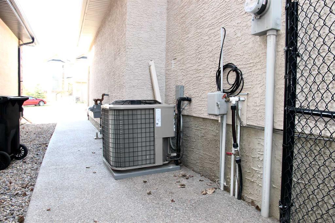- Alberta
- Calgary
332 Everglade Cir SW
CAD$719,000
CAD$719,000 Asking price
332 EVERGLADE Circle SWCalgary, Alberta, T2Y4M8
Delisted
335| 2098.43 sqft
Listing information last updated on Thu Jul 13 2023 12:16:39 GMT-0400 (Eastern Daylight Time)

Open Map
Log in to view more information
Go To LoginSummary
IDA2056414
StatusDelisted
Ownership TypeFreehold
Brokered ByGRAND REALTY
TypeResidential House,Detached
AgeConstructed Date: 2006
Land Size443.53 m2|4051 - 7250 sqft
Square Footage2098.43 sqft
RoomsBed:3,Bath:3
Detail
Building
Bathroom Total3
Bedrooms Total3
Bedrooms Above Ground3
AppliancesWasher,Refrigerator,Dishwasher,Stove,Dryer,Window Coverings,Garage door opener
Basement DevelopmentUnfinished
Basement TypeFull (Unfinished)
Constructed Date2006
Construction MaterialWood frame
Construction Style AttachmentDetached
Cooling TypeCentral air conditioning
Fireplace PresentTrue
Fireplace Total1
Flooring TypeCarpeted,Ceramic Tile,Hardwood
Foundation TypePoured Concrete
Half Bath Total1
Heating FuelNatural gas
Heating TypeOther,Forced air
Size Interior2098.43 sqft
Stories Total2
Total Finished Area2098.43 sqft
TypeHouse
Land
Size Total443.53 m2|4,051 - 7,250 sqft
Size Total Text443.53 m2|4,051 - 7,250 sqft
Acreagefalse
AmenitiesPark,Playground
Fence TypeFence
Landscape FeaturesLandscaped
Size Irregular443.53
Surrounding
Ammenities Near ByPark,Playground
Zoning DescriptionR-1
Other
FeaturesNo Animal Home,No Smoking Home,Level
BasementUnfinished,Full (Unfinished)
FireplaceTrue
HeatingOther,Forced air
Remarks
Nice house located in a great quiet corner of Evergreen, walking distance to Fish Creek Park, a step away from Stony Trail and new Costco in southwest.This house is full of love, care and well maintain by the original owner. “2100 sq ft” in a devolve area has it's all, Full house in the main floor, seven rooms, over than 1200 sq ft. Start with a large, vaulted ceiling family room leading to formal dining room then a private living room and gorgeous kitchen with large island topped with a really nice quartz countertop lead to a another dining room ”Nook”. Add to all of that, two pieces bathroom, a greed office room, laundry/mud room lead to a lager double attached garage. Then open staircase with a beautiful railing will lead you to a second floor which has beautiful master bedroom with a large walk-in closet and four pieces En-suite bathroom help you to relax after a in a long workday in a large jet- bathtub or a quick shower in a stand shower plus a makeup desk, add to that two more large bedroom and full bathroom.As the summer it's getting too hot in Calgary but you can enjoy this house by turning your air conditioning for comfortable living.This house meant to be low maintenance outside by adding a wide concrete sidewalk around the house and very large concrete patio at the backyard which can be used for a large gathering "party" or it can be used as a small basketball court after adding a basketball net, add to that irrigation systems to take care of a beautiful front yard and a green area at the backyard (id:22211)
The listing data above is provided under copyright by the Canada Real Estate Association.
The listing data is deemed reliable but is not guaranteed accurate by Canada Real Estate Association nor RealMaster.
MLS®, REALTOR® & associated logos are trademarks of The Canadian Real Estate Association.
Location
Province:
Alberta
City:
Calgary
Community:
Evergreen
Room
Room
Level
Length
Width
Area
Family
Main
12.20
11.12
135.74
3.72 M x 3.39 M
Dining
Main
14.11
8.73
123.12
4.30 M x 2.66 M
Living
Main
14.47
12.20
176.58
4.41 M x 3.72 M
Other
Main
11.94
8.04
95.99
3.64 M x 2.45 M
Den
Main
10.10
9.02
91.17
3.08 M x 2.75 M
Kitchen
Main
13.39
13.25
177.42
4.08 M x 4.04 M
Pantry
Main
3.64
3.64
13.26
1.11 M x 1.11 M
2pc Bathroom
Main
7.25
4.89
35.44
2.21 M x 1.49 M
Laundry
Main
10.83
5.35
57.90
3.30 M x 1.63 M
Primary Bedroom
Upper
14.37
14.27
205.08
4.38 M x 4.35 M
4pc Bathroom
Upper
11.84
9.78
115.80
3.61 M x 2.98 M
Other
Upper
9.19
4.43
40.69
2.80 M x 1.35 M
Bedroom
Upper
11.78
9.45
111.29
3.59 M x 2.88 M
Bedroom
Upper
12.17
10.40
126.59
3.71 M x 3.17 M
4pc Bathroom
Upper
7.87
5.25
41.33
2.40 M x 1.60 M
Book Viewing
Your feedback has been submitted.
Submission Failed! Please check your input and try again or contact us

