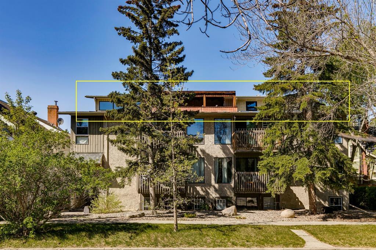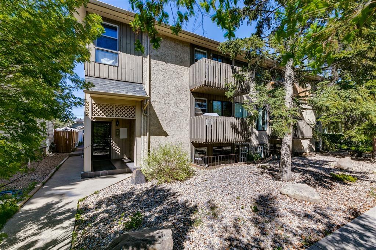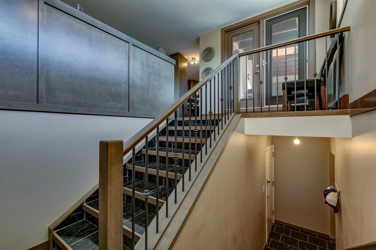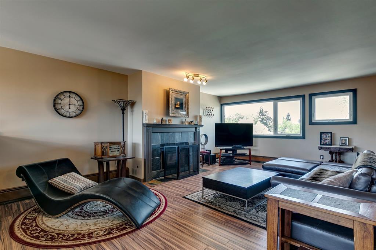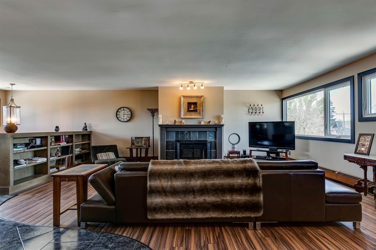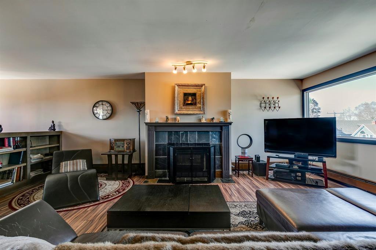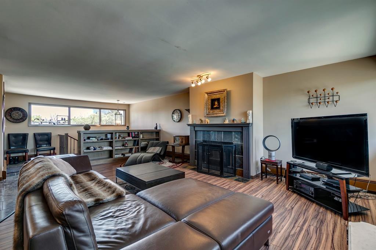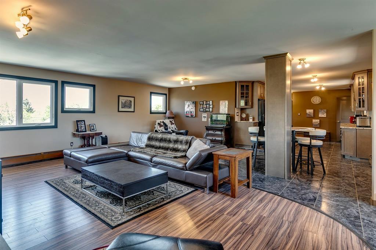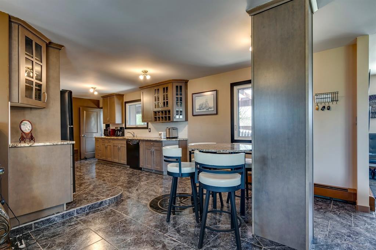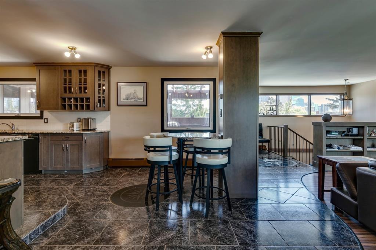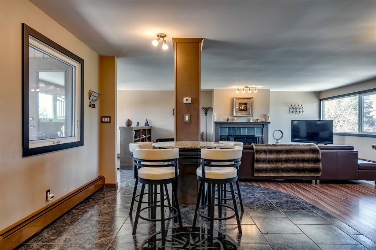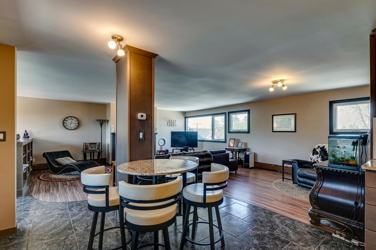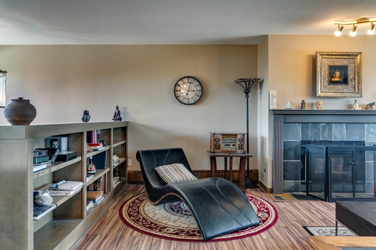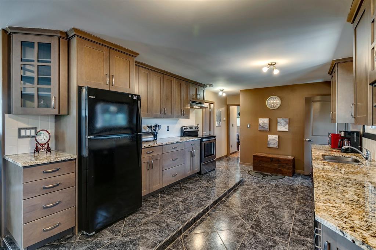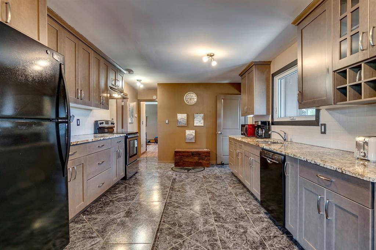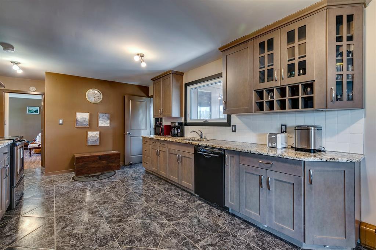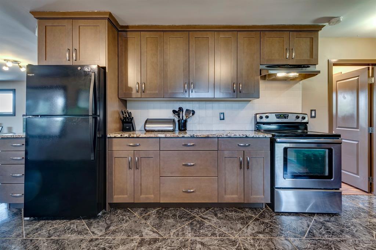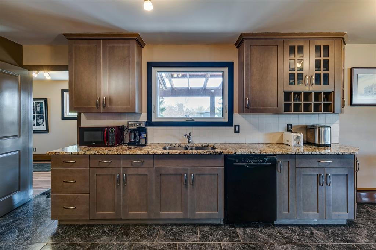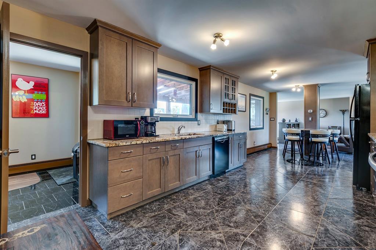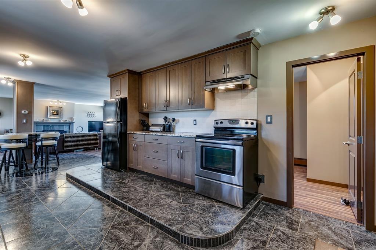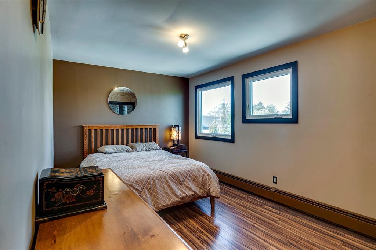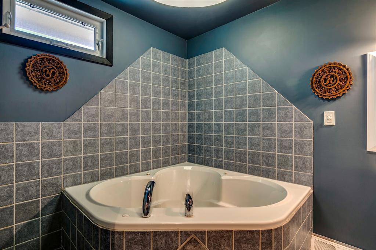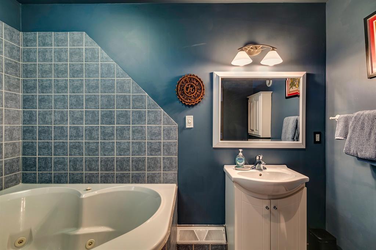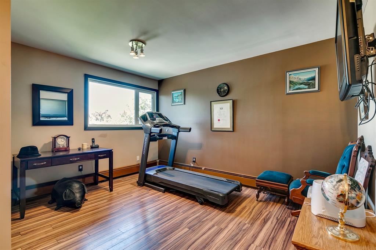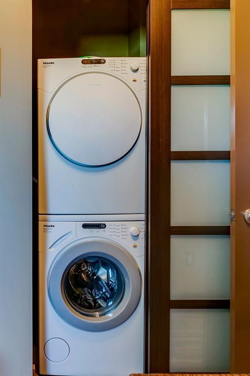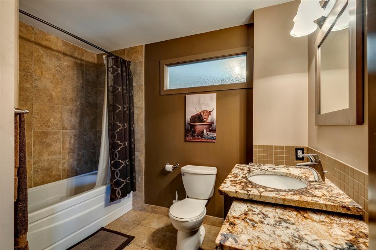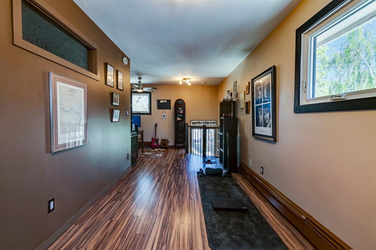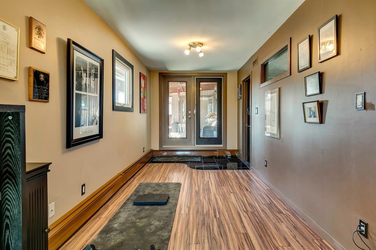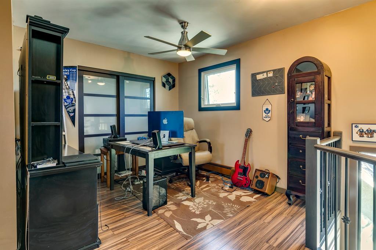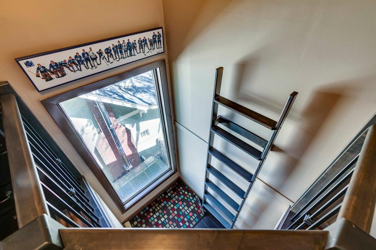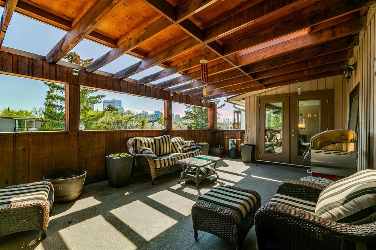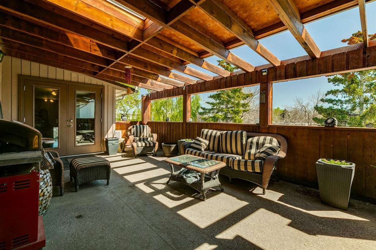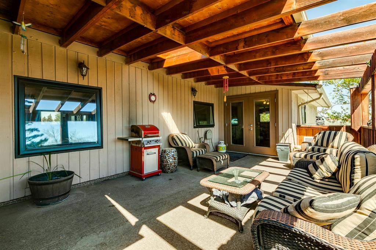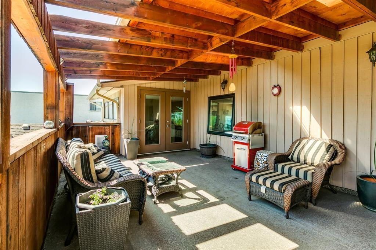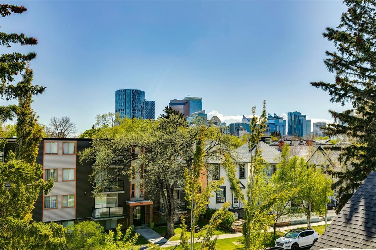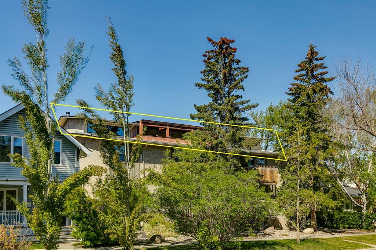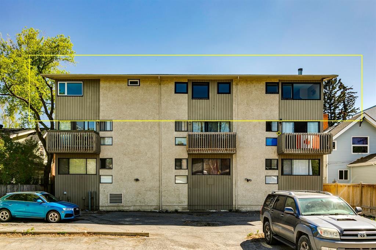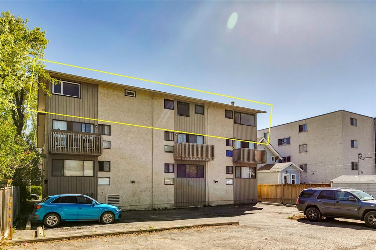- Alberta
- Calgary
332 6 Ave NE
CAD$425,000
CAD$425,000 Asking price
401 332 6 Avenue NECalgary, Alberta, T2E0L9
Delisted
221| 1855.31 sqft
Listing information last updated on Sat Sep 02 2023 00:10:11 GMT-0400 (Eastern Daylight Time)

Open Map
Log in to view more information
Go To LoginSummary
IDA2049109
StatusDelisted
Ownership TypeCondominium/Strata
Brokered ByREAL BROKER
TypeResidential Apartment
AgeConstructed Date: 1978
Land SizeUnknown
Square Footage1855.31 sqft
RoomsBed:2,Bath:2
Maint Fee1134.51 / Monthly
Maint Fee Inclusions
Virtual Tour
Detail
Building
Bathroom Total2
Bedrooms Total2
Bedrooms Above Ground2
AppliancesWasher,Refrigerator,Dishwasher,Stove,Dryer
Basement TypeNone
Constructed Date1978
Construction MaterialWood frame
Construction Style AttachmentAttached
Cooling TypeNone
Exterior FinishStucco
Fireplace PresentTrue
Fireplace Total1
Flooring TypeCeramic Tile,Laminate
Foundation TypePoured Concrete
Half Bath Total0
Heating TypeBaseboard heaters
Size Interior1855.31 sqft
Stories Total3
Total Finished Area1855.31 sqft
TypeApartment
Land
Size Total TextUnknown
Acreagefalse
AmenitiesPark,Playground
Surrounding
Ammenities Near ByPark,Playground
Community FeaturesPets Allowed With Restrictions
Zoning DescriptionM-CG d72
Other
FeaturesParking
BasementNone
FireplaceTrue
HeatingBaseboard heaters
Unit No.401
Prop MgmtFoundation Property Mgmt
Remarks
Remarkable 1,681 sq ft penthouse residence in Crescent Heights. 2-bedroom+den penthouse apartment condo is extensively renovated with modern upgrades throughout, and breathtaking city views from every angle. The entire top floor is your domain and adorned with Italian tiled floors, w/beautiful inlayed medallions. Upon entering, you are welcomed by a grand staircase and a stylish foyer area. The patio doors at the top of the stairs provide direct access to the deck, ensuring seamless indoor-outdoor living. Gourmet cape cod kitchen, with newer appliances effortlessly connects to a spacious eating area, an elegant dining room, and a huge living room with a cozy fireplace. This layout is perfect for entertaining guests, and the abundance of windows allows natural light to fill the space.The primary bedroom features a renovated 3-piece ensuite with a luxurious jetted tub. The second bedroom offers a comfortable retreat for family members or guests including a renovated 3-piece bathroom, complete with a convenient laundry area. A loft area, can serve as a third bedroom or a spacious office. The patio doors in this area lead out to an incredible 21 ft x 13 ft covered private deck. As you step onto the deck, you are greeted by an astonishing city view. This south-facing patio captures the essence of outdoor living, offering a perfect blend of tranquility and vibrant urban energy.This residence presents a unique opportunity in terms of size, quality, and location. Its prime Crescent Heights address places you within walking distance of downtown amenities, trendy shops, and exquisite dining options. Whether you're a seasoned professional seeking the perfect retreat or a discerning buyer searching for exceptional value, this property is a must-see. (id:22211)
The listing data above is provided under copyright by the Canada Real Estate Association.
The listing data is deemed reliable but is not guaranteed accurate by Canada Real Estate Association nor RealMaster.
MLS®, REALTOR® & associated logos are trademarks of The Canadian Real Estate Association.
Location
Province:
Alberta
City:
Calgary
Community:
Crescent Heights
Room
Room
Level
Length
Width
Area
3pc Bathroom
Second
9.74
6.50
63.30
9.75 Ft x 6.50 Ft
4pc Bathroom
Second
8.01
9.51
76.17
8.00 Ft x 9.50 Ft
Bedroom
Second
13.16
15.91
209.34
13.17 Ft x 15.92 Ft
Dining
Second
11.25
12.07
135.87
11.25 Ft x 12.08 Ft
Kitchen
Second
11.32
17.32
196.08
11.33 Ft x 17.33 Ft
Living
Second
21.69
24.84
538.60
21.67 Ft x 24.83 Ft
Primary Bedroom
Second
9.74
16.83
164.00
9.75 Ft x 16.83 Ft
Recreational, Games
Second
14.07
22.41
315.39
14.08 Ft x 22.42 Ft
Book Viewing
Your feedback has been submitted.
Submission Failed! Please check your input and try again or contact us

