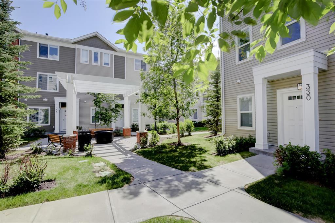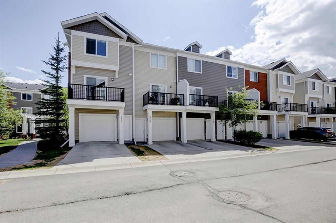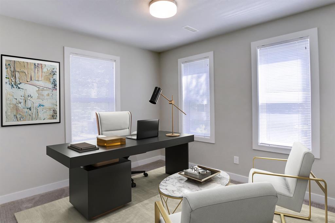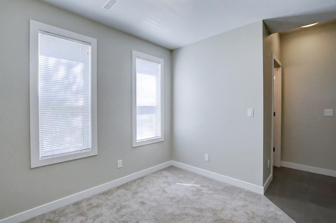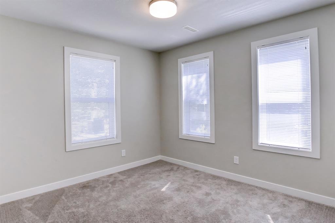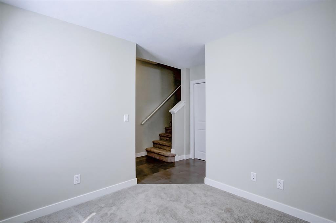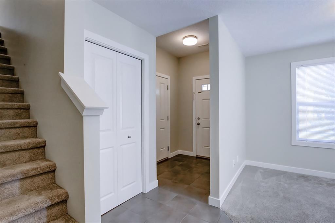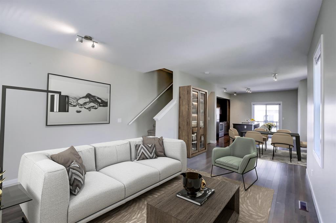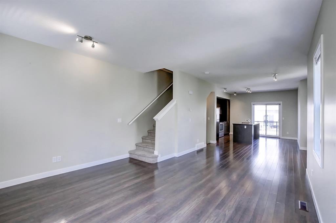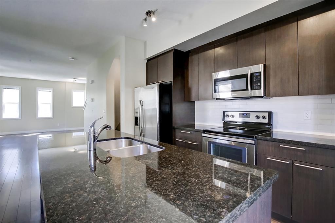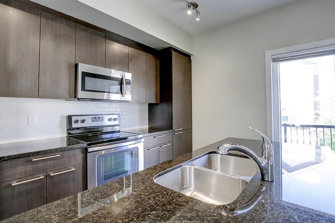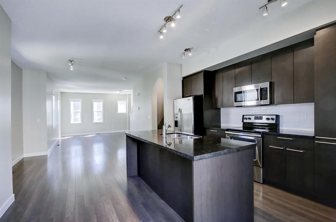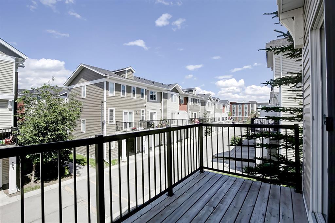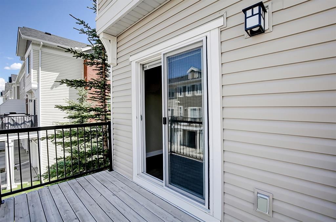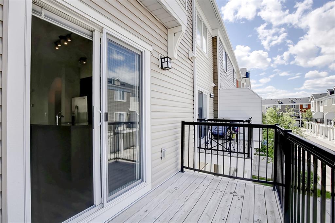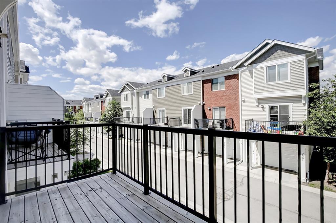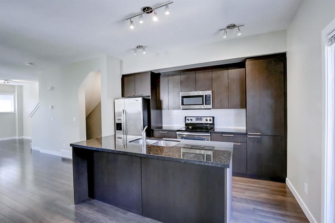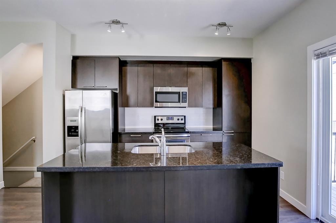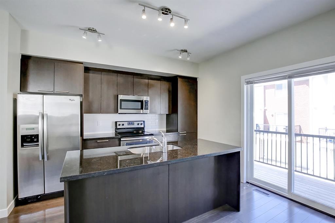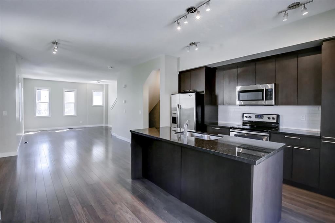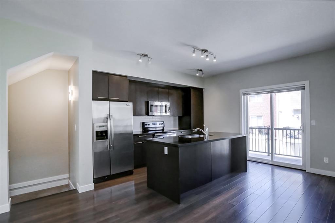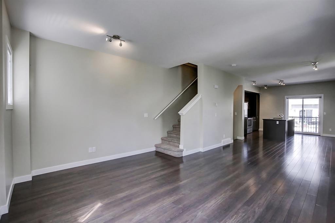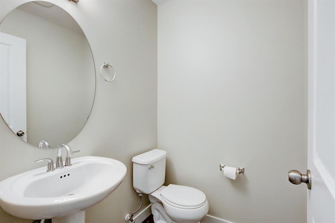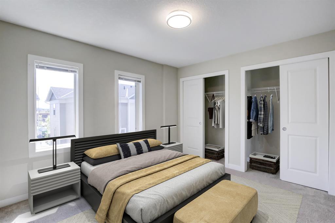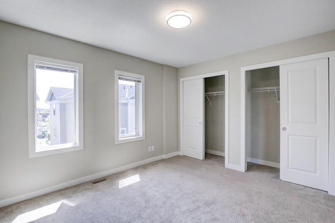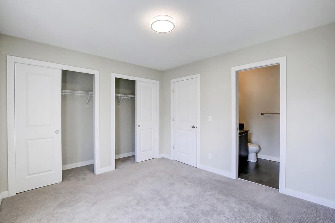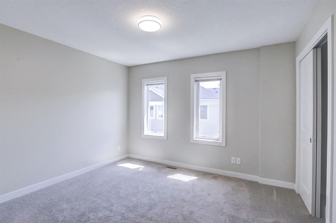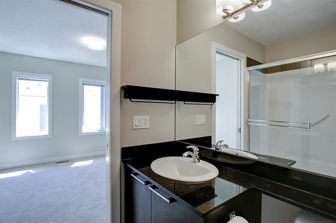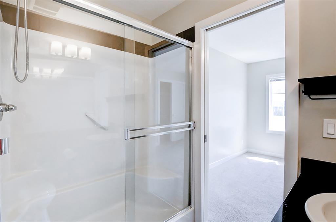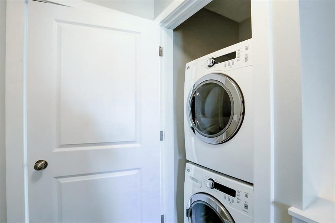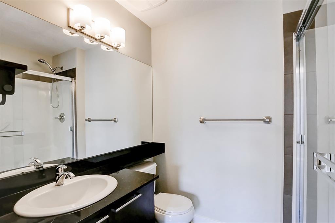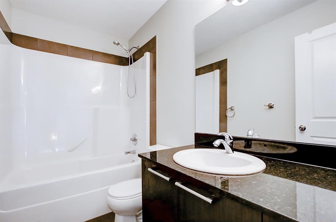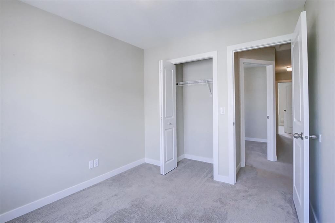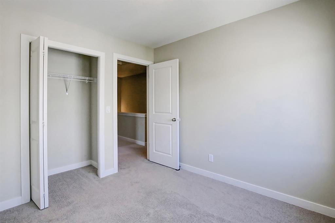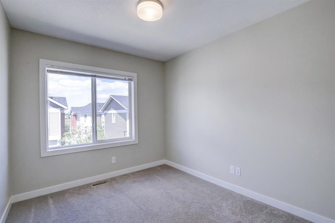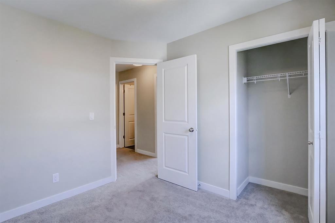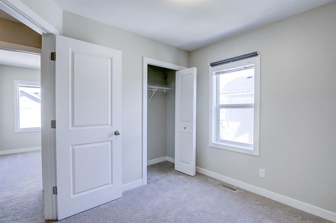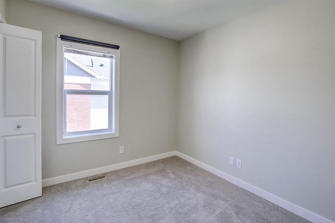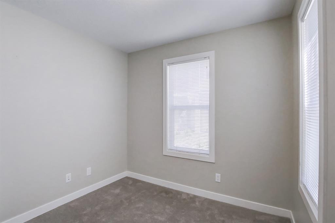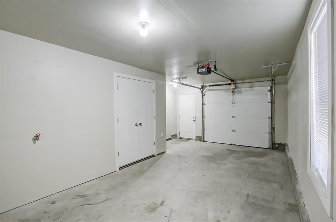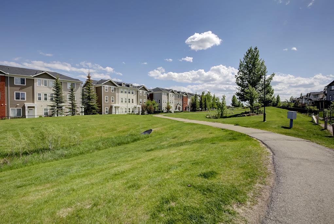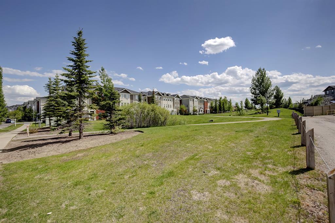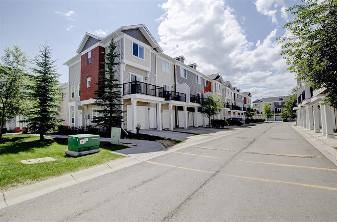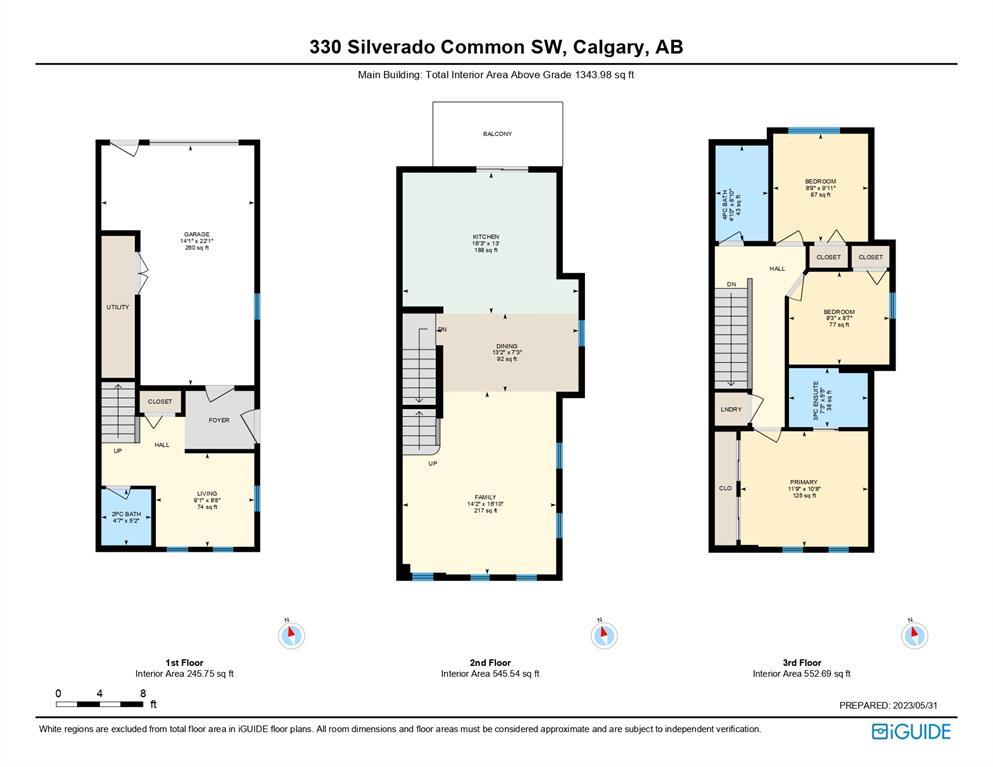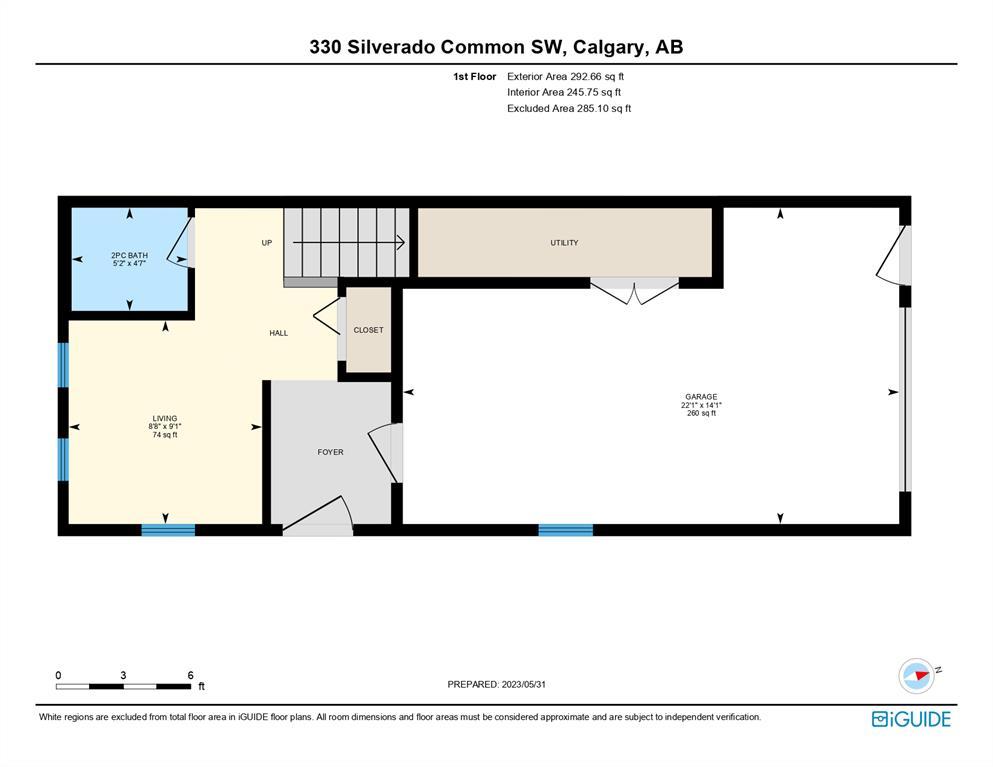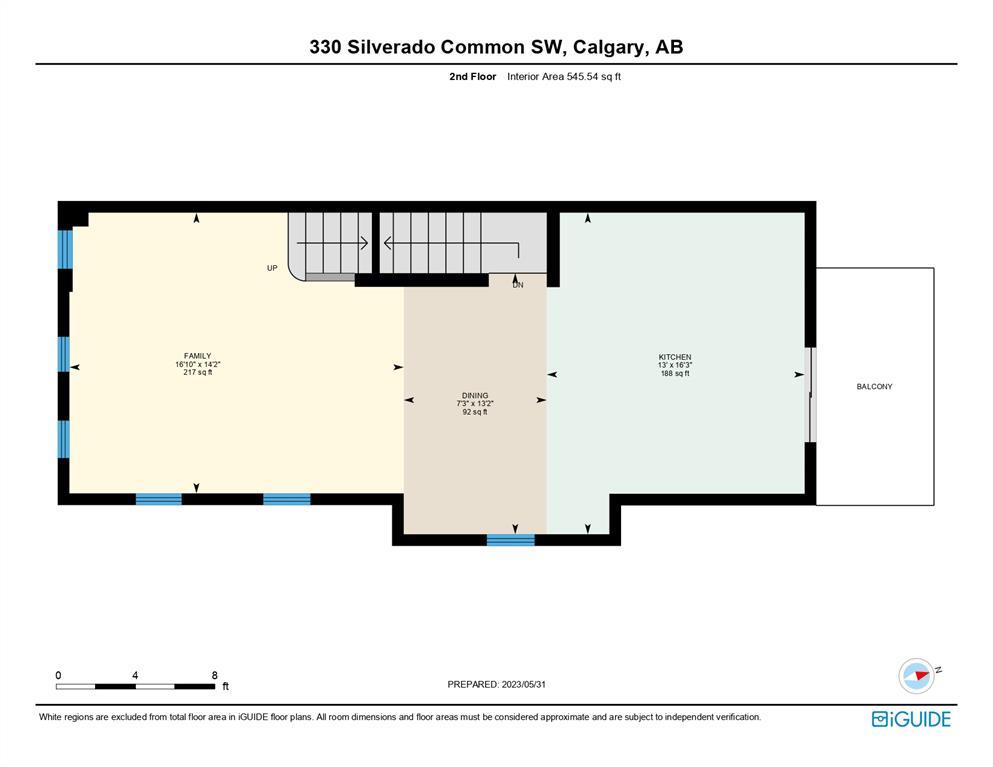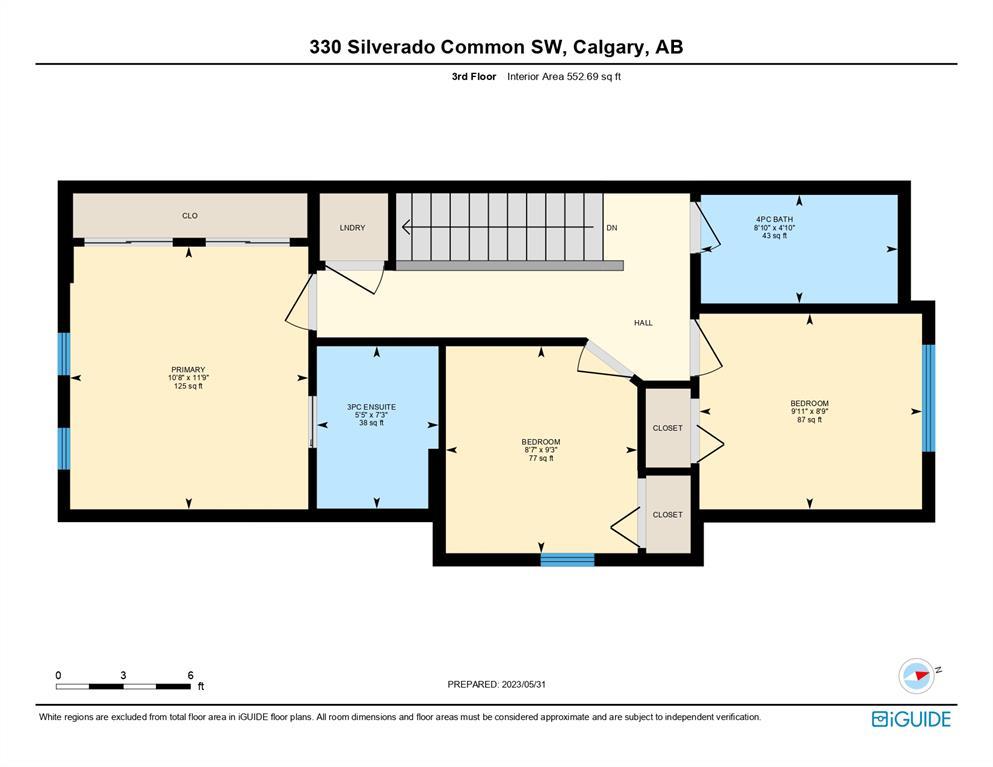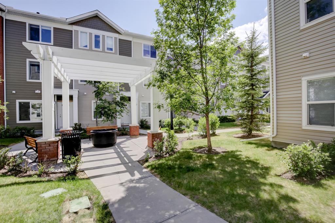- Alberta
- Calgary
330 Silverado Common SW
CAD$399,000
CAD$399,000 Asking price
330 Silverado Common SWCalgary, Alberta, T2X0S4
Delisted · Delisted ·
332| 1343 sqft
Listing information last updated on Sat Jun 10 2023 23:57:11 GMT-0400 (Eastern Daylight Time)

Open Map
Log in to view more information
Go To LoginSummary
IDA2052861
StatusDelisted
Ownership TypeCondominium/Strata
Brokered ByRE/MAX FIRST
TypeResidential Townhouse,Attached
AgeConstructed Date: 2012
Land Size144 m2|0-4050 sqft
Square Footage1343 sqft
RoomsBed:3,Bath:3
Maint Fee271 / Monthly
Maint Fee Inclusions
Virtual Tour
Detail
Building
Bathroom Total3
Bedrooms Total3
Bedrooms Above Ground3
AppliancesWasher,Refrigerator,Dishwasher,Stove,Dryer,Window Coverings,Garage door opener
Basement TypeNone
Constructed Date2012
Construction MaterialWood frame
Construction Style AttachmentAttached
Cooling TypeNone
Exterior FinishVinyl siding
Fireplace PresentFalse
Flooring TypeCarpeted,Hardwood
Foundation TypePoured Concrete
Half Bath Total1
Heating FuelNatural gas
Heating TypeForced air
Size Interior1343 sqft
Stories Total3
Total Finished Area1343 sqft
TypeRow / Townhouse
Land
Size Total144 m2|0-4,050 sqft
Size Total Text144 m2|0-4,050 sqft
Acreagefalse
AmenitiesPlayground
Fence TypeNot fenced
Landscape FeaturesLandscaped
Size Irregular144.00
Surrounding
Ammenities Near ByPlayground
Community FeaturesPets Allowed With Restrictions
Zoning DescriptionDC (pre 1P2007)
BasementNone
FireplaceFalse
HeatingForced air
Prop MgmtC-ERA Property Management
Remarks
Step into a world of contemporary elegance with this exceptional 3-bedroom, 2.5-bath townhome, designed to capture the hearts of first-time homebuyers and those seeking a more manageable space without compromising on luxury. From the moment you arrive in this corner unit, this home welcomes you with fantastic touches, including granite countertops, laminate floors and an abundance of sunlit windows that infuse the space with warmth and light. The main floor features a versatile flex space, whether you desire a cozy sitting room or a productive home office that inspires your best work. Upstairs the fully-equipped kitchen is a culinary masterpiece, boasting a stainless-steel appliance package, a generous central island with a breakfast bar, and ample storage space to accommodate all your culinary needs. Direct access to the private balcony ensures seamless transitions for summer BBQs and outdoor entertaining. Venture upstairs to discover three thoughtfully-designed bedrooms, each offering comfort and tranquility. A well-appointed 4-piece bathroom and convenient laundry facilities further enhance the functionality of this upper level. The primary bedroom is a sanctuary of relaxation, featuring a serene 3-piece en-suite and an abundance of windows. Completing this remarkable home is a single attached garage with a built-in storage area, providing practicality and convenience for your everyday needs. Located in close proximity to major amenities and within walking distance of Shoppers, Sobeys, and an array of dining options, this residence offers the perfect blend of accessibility and luxury. (id:22211)
The listing data above is provided under copyright by the Canada Real Estate Association.
The listing data is deemed reliable but is not guaranteed accurate by Canada Real Estate Association nor RealMaster.
MLS®, REALTOR® & associated logos are trademarks of The Canadian Real Estate Association.
Location
Province:
Alberta
City:
Calgary
Community:
Silverado
Room
Room
Level
Length
Width
Area
Dining
Second
13.16
7.25
95.39
13.17 Ft x 7.25 Ft
Family
Second
14.17
16.83
238.55
14.17 Ft x 16.83 Ft
Kitchen
Second
16.24
12.99
210.99
16.25 Ft x 13.00 Ft
3pc Bathroom
Third
7.25
5.41
39.25
7.25 Ft x 5.42 Ft
4pc Bathroom
Third
4.82
8.83
42.56
4.83 Ft x 8.83 Ft
Bedroom
Third
9.25
8.60
79.53
9.25 Ft x 8.58 Ft
Bedroom
Third
8.76
9.91
86.79
8.75 Ft x 9.92 Ft
Primary Bedroom
Third
11.75
10.66
125.24
11.75 Ft x 10.67 Ft
2pc Bathroom
Main
4.59
5.18
23.81
4.58 Ft x 5.17 Ft
Living
Main
9.09
8.66
78.71
9.08 Ft x 8.67 Ft
Book Viewing
Your feedback has been submitted.
Submission Failed! Please check your input and try again or contact us

